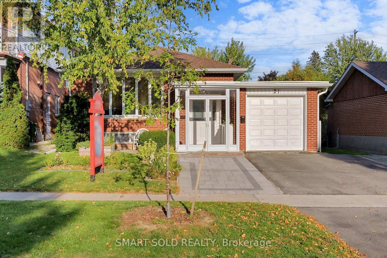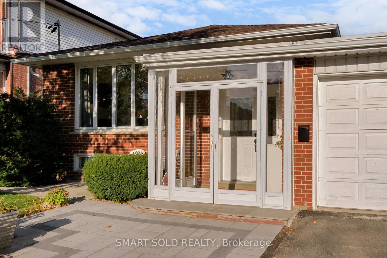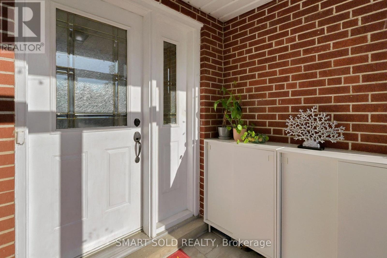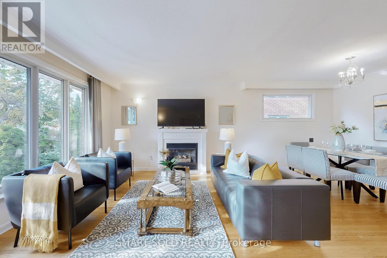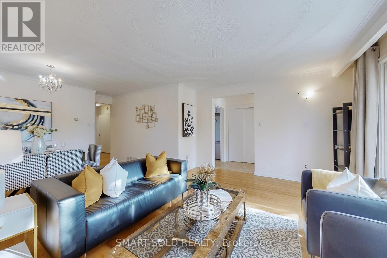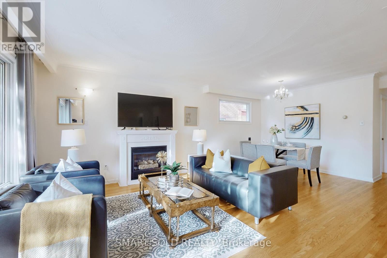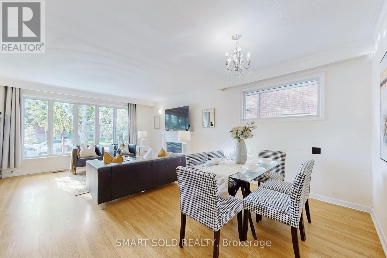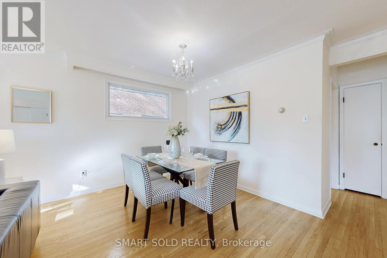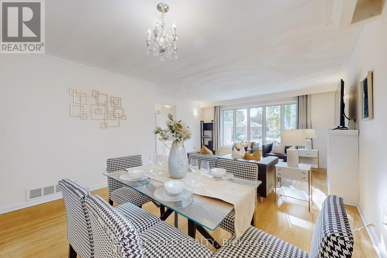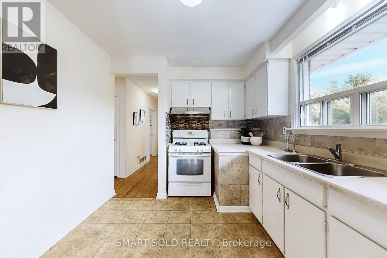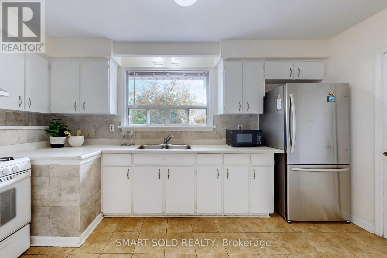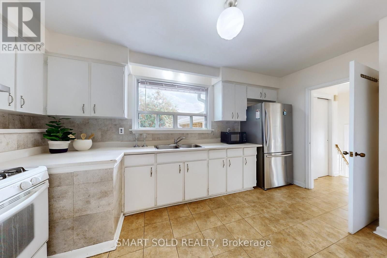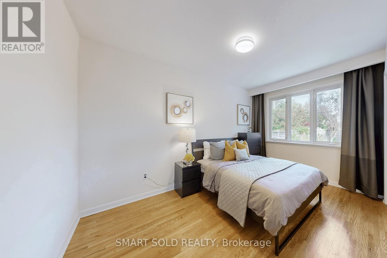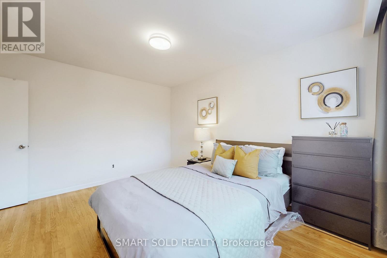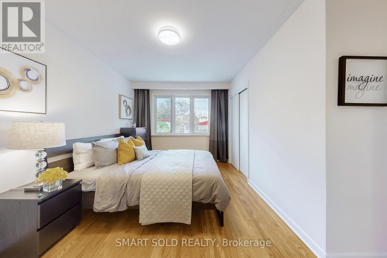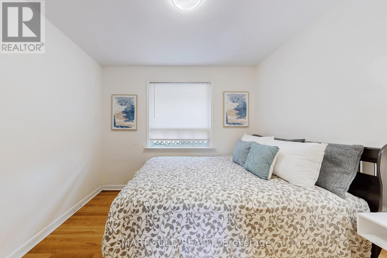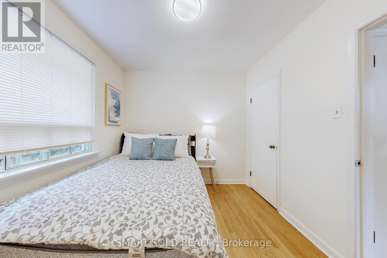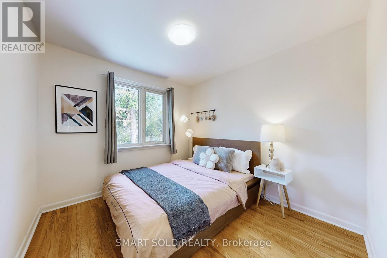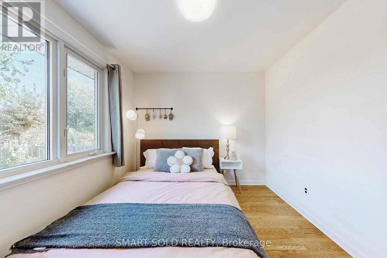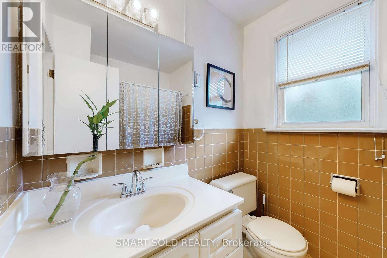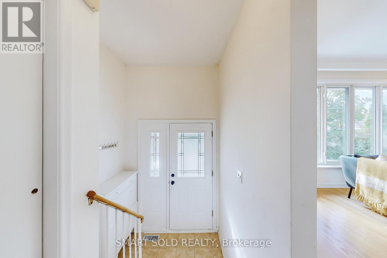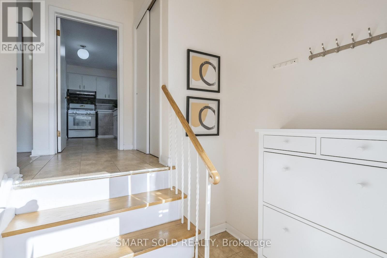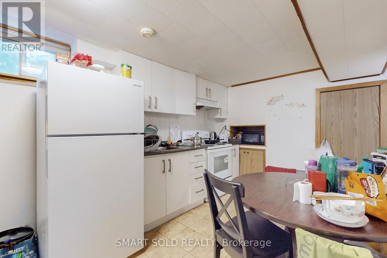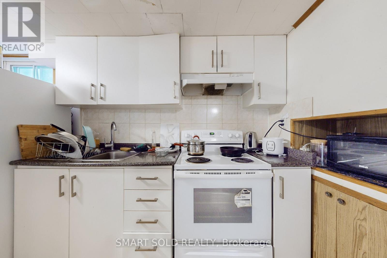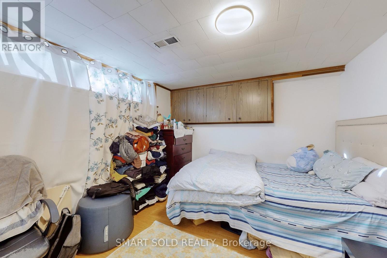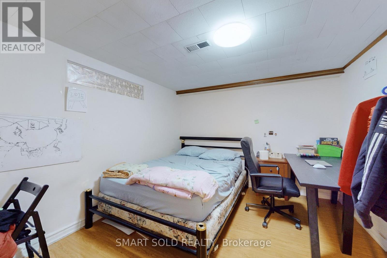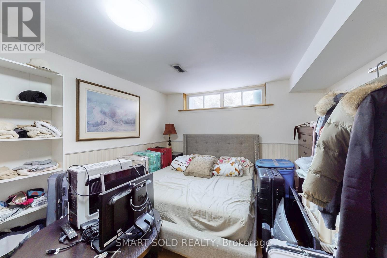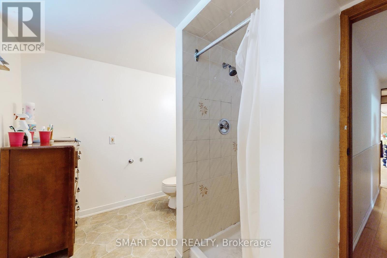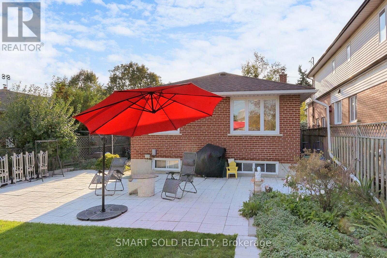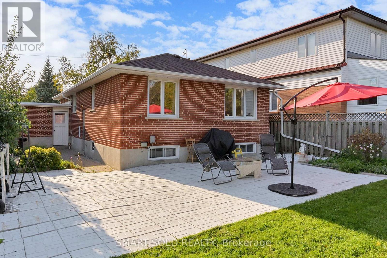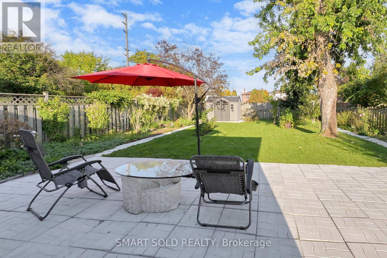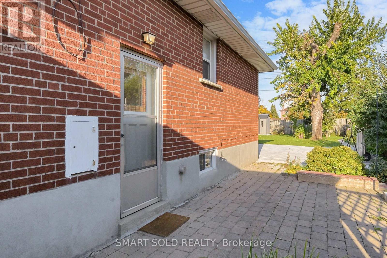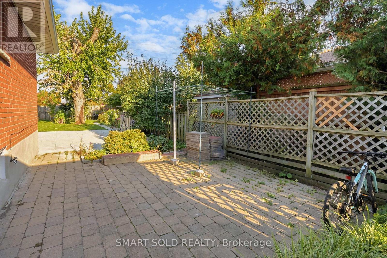21 Sunmount Road Toronto, Ontario M1T 2A4
$899,000
Bright, well-maintained bungalow with a separate entrance basement apartment currently tenanted with strong and stable cash flow. Deep 150-ft lot backyard with space to add a rear gate or potential laneway/garden suite (buyer to verify). Functional layout with 3 + 3 bedrooms, ideal for multi-generational living or investment. Built-in garage plus 2-car driveway parking, easy to rent and manage. Conveniently located close to TTC, schools, parks, shopping, and daily amenities. Excellent opportunity for both end users and investors! (id:50886)
Property Details
| MLS® Number | E12451015 |
| Property Type | Single Family |
| Community Name | Tam O'Shanter-Sullivan |
| Features | Carpet Free |
| Parking Space Total | 3 |
Building
| Bathroom Total | 2 |
| Bedrooms Above Ground | 3 |
| Bedrooms Below Ground | 3 |
| Bedrooms Total | 6 |
| Appliances | Water Heater, Dryer, Hood Fan, Stove, Washer, Refrigerator |
| Architectural Style | Bungalow |
| Basement Features | Separate Entrance |
| Basement Type | N/a |
| Construction Style Attachment | Detached |
| Cooling Type | Central Air Conditioning |
| Exterior Finish | Brick |
| Fireplace Present | Yes |
| Foundation Type | Concrete |
| Heating Fuel | Natural Gas |
| Heating Type | Forced Air |
| Stories Total | 1 |
| Size Interior | 1,100 - 1,500 Ft2 |
| Type | House |
| Utility Water | Municipal Water |
Parking
| Garage |
Land
| Acreage | No |
| Sewer | Sanitary Sewer |
| Size Depth | 150 Ft |
| Size Frontage | 44 Ft |
| Size Irregular | 44 X 150 Ft |
| Size Total Text | 44 X 150 Ft |
Rooms
| Level | Type | Length | Width | Dimensions |
|---|---|---|---|---|
| Basement | Bedroom | 3.73 m | 3.06 m | 3.73 m x 3.06 m |
| Basement | Bedroom | 3.73 m | 3.06 m | 3.73 m x 3.06 m |
| Basement | Bedroom | 4.24 m | 3.35 m | 4.24 m x 3.35 m |
| Basement | Laundry Room | 2.92 m | 2.39 m | 2.92 m x 2.39 m |
| Main Level | Living Room | 4.78 m | 3.61 m | 4.78 m x 3.61 m |
| Main Level | Dining Room | 3.78 m | 2.79 m | 3.78 m x 2.79 m |
| Main Level | Kitchen | 4.47 m | 2.87 m | 4.47 m x 2.87 m |
| Main Level | Primary Bedroom | 4.34 m | 3.61 m | 4.34 m x 3.61 m |
| Main Level | Bedroom 2 | 3.1 m | 2.84 m | 3.1 m x 2.84 m |
| Main Level | Bedroom 3 | 2.92 m | 2.9 m | 2.92 m x 2.9 m |
Contact Us
Contact us for more information
Tracy Dai
Salesperson
275 Renfrew Dr Unit 209
Markham, Ontario L3R 0C8
(647) 564-4990
(365) 887-5300
Jason Gao
Broker
(416) 877-6268
evergreenrealty.ca/
www.facebook.com/jasongao1998/
275 Renfrew Dr Unit 209
Markham, Ontario L3R 0C8
(647) 564-4990
(365) 887-5300

