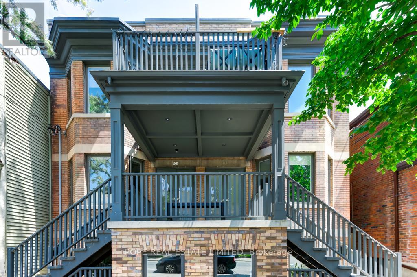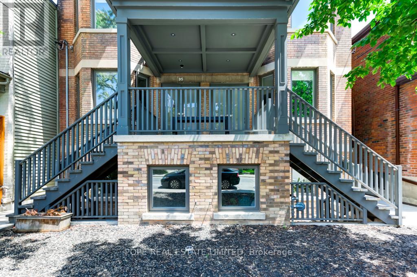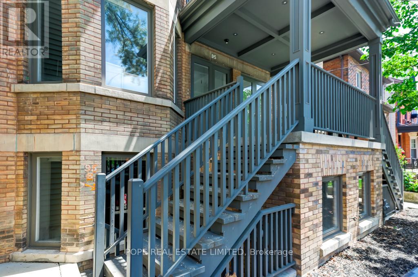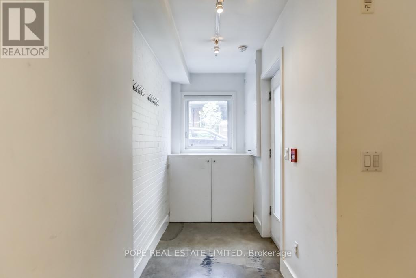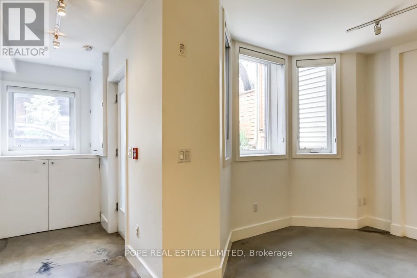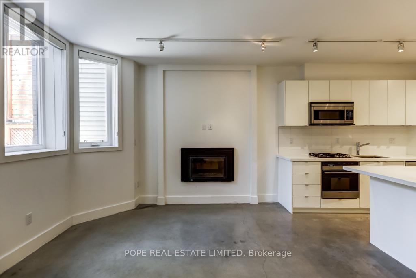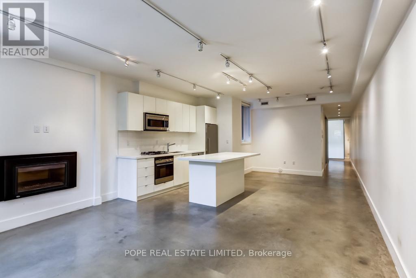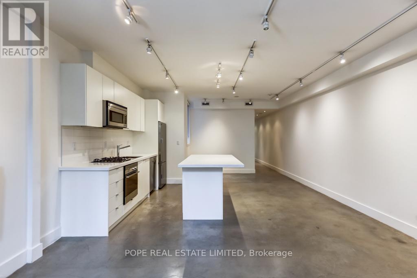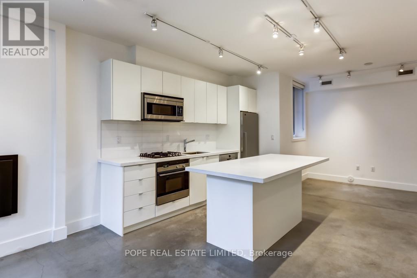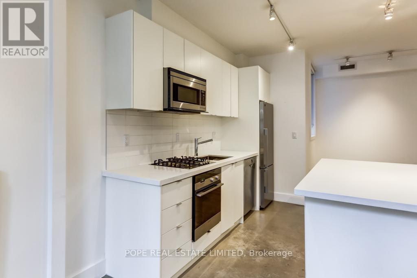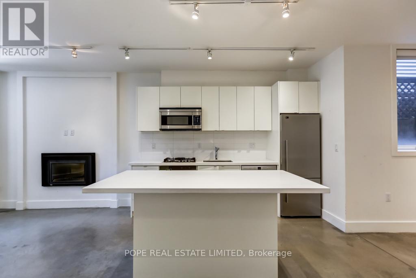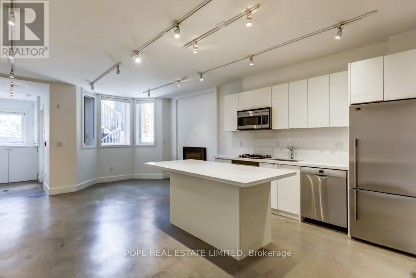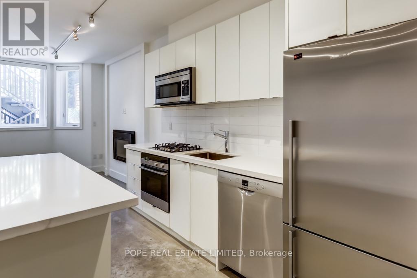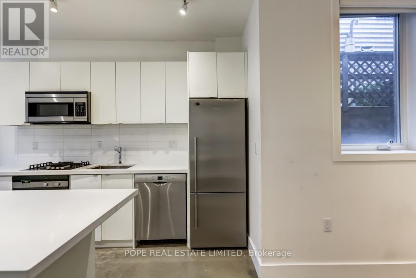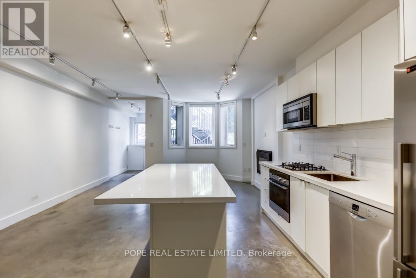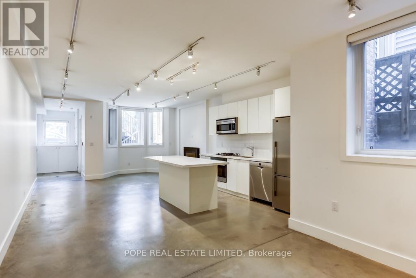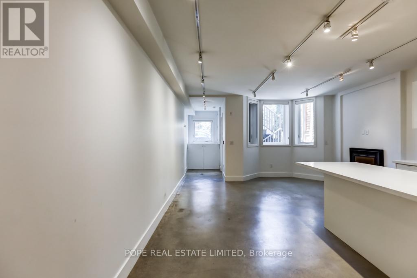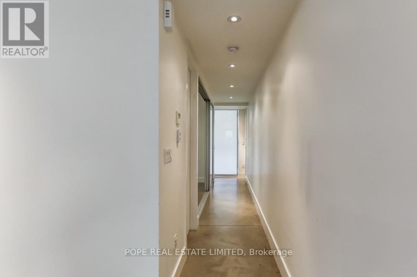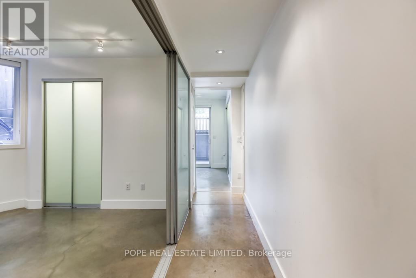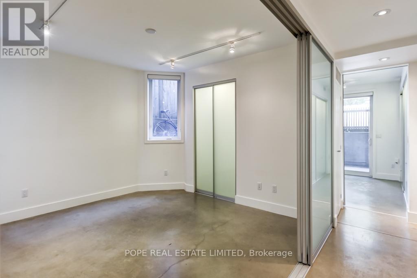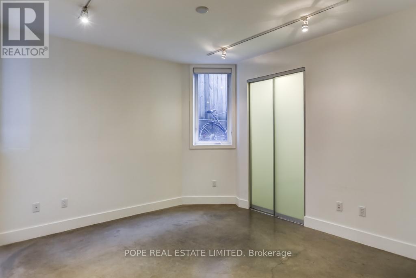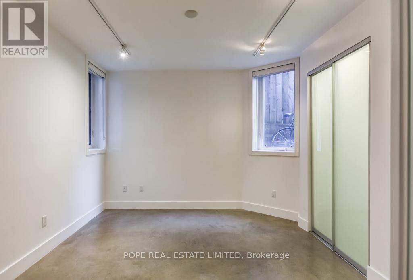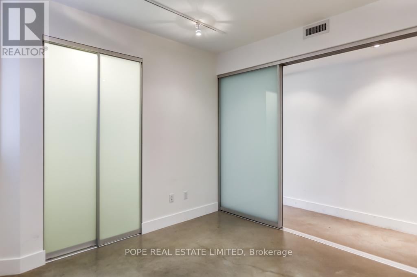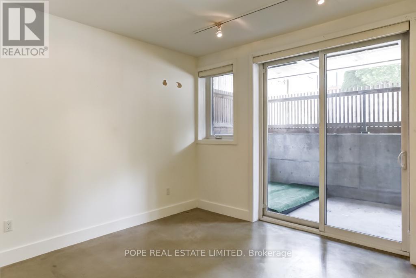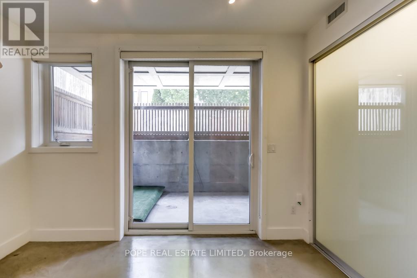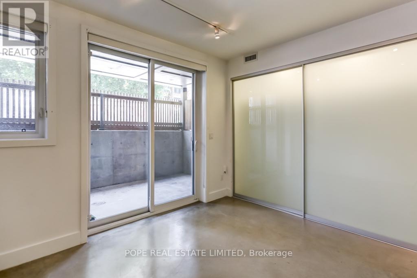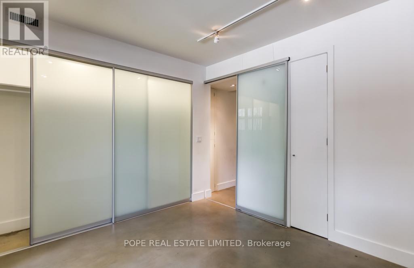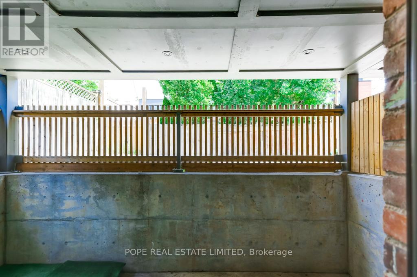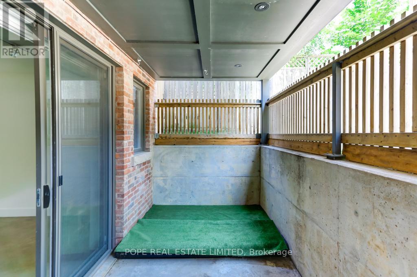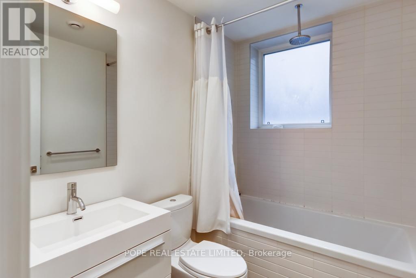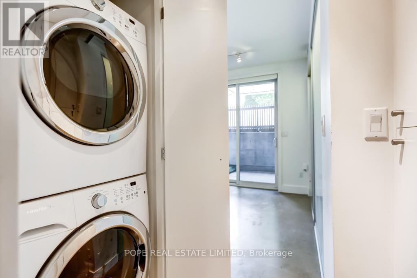Lower - 95 Major Street Toronto, Ontario M5S 2K9
$3,195 Monthly
A Charming restored 6- plex in Harbord Village showcasing updated, upgraded, modern interiors. Showcasing approximately 1100 sf, 2 bedrooms, 1 bathroom, polish concrete flooring throughout complete with in floor heating, a large open concept main living space complete with a gas fireplace, large private patio, ensuite laundry. sliding glass door - closets & room dividers, separate HVAC system including, utilities (gas & hydro) separately metered. Tenant pays heat, hydro & AC, a modern kitchen complete with upgraded stainless steel appliances, centre island, gas cooktop, & quartz countertop. Bright, white spa-inspired bath showcasing, soaker tub, rain shower & frameless glass enclosure. Steps to shops & restaurants of Harbord Village, College Street, Kensington Market and Chinatown, TTC 506 & 510 streetcars, TTC Line 1 Subway, UofT campus, the Annex & Bloor street nearby. (id:50886)
Property Details
| MLS® Number | C12451014 |
| Property Type | Multi-family |
| Community Name | Kensington-Chinatown |
| Amenities Near By | Hospital, Park, Public Transit, Schools |
| Community Features | Community Centre |
Building
| Bathroom Total | 1 |
| Bedrooms Above Ground | 2 |
| Bedrooms Total | 2 |
| Age | 51 To 99 Years |
| Amenities | Separate Heating Controls, Separate Electricity Meters |
| Appliances | Oven - Built-in, Range, Cooktop, Dishwasher, Microwave, Oven, Refrigerator |
| Cooling Type | Central Air Conditioning |
| Exterior Finish | Brick |
| Fireplace Present | Yes |
| Flooring Type | Concrete |
| Foundation Type | Block |
| Heating Fuel | Natural Gas |
| Heating Type | Forced Air |
| Size Interior | 700 - 1,100 Ft2 |
| Type | Other |
| Utility Water | Municipal Water |
Parking
| No Garage |
Land
| Acreage | No |
| Land Amenities | Hospital, Park, Public Transit, Schools |
| Sewer | Sanitary Sewer |
| Size Depth | 104 Ft |
| Size Frontage | 38 Ft |
| Size Irregular | 38 X 104 Ft |
| Size Total Text | 38 X 104 Ft |
Rooms
| Level | Type | Length | Width | Dimensions |
|---|---|---|---|---|
| Ground Level | Foyer | 2.43 m | 1.83 m | 2.43 m x 1.83 m |
| Ground Level | Living Room | 6.7 m | 4.26 m | 6.7 m x 4.26 m |
| Ground Level | Dining Room | 6.7 m | 4.26 m | 6.7 m x 4.26 m |
| Ground Level | Kitchen | 6.7 m | 4.26 m | 6.7 m x 4.26 m |
| Ground Level | Bedroom | 3.96 m | 3.35 m | 3.96 m x 3.35 m |
| Ground Level | Bedroom 2 | 3.96 m | 3.35 m | 3.96 m x 3.35 m |
Contact Us
Contact us for more information
Robin John Pope
Broker of Record
www.youtube.com/embed/7L_X8Rwm01U
www.poperealestate.ca/
www.facebook.com/PopeRealEstateLimited
ca.linkedin.com/pub/robin-pope/25/17/254
7b Gilead Place
Toronto, Ontario M5A 3C8
(416) 479-0712
(416) 479-0713
www.poperealestate.ca

