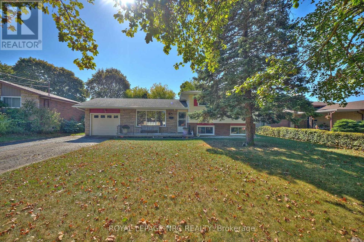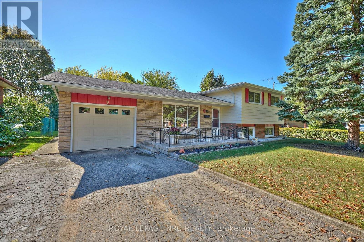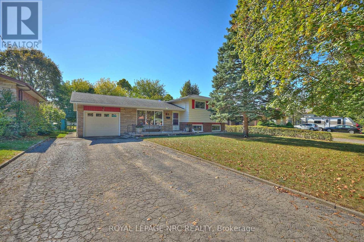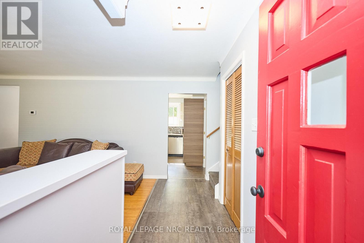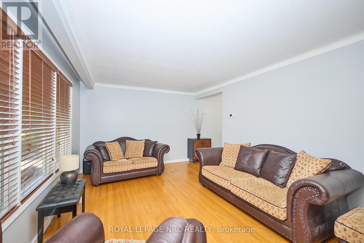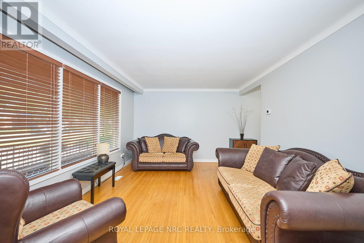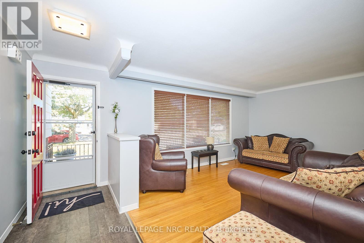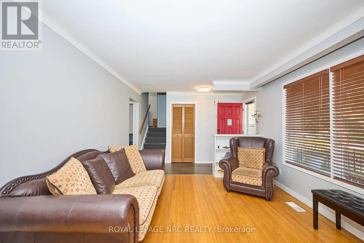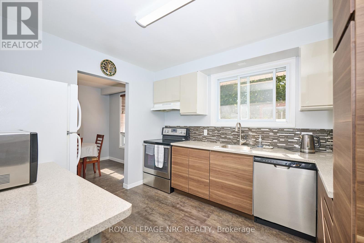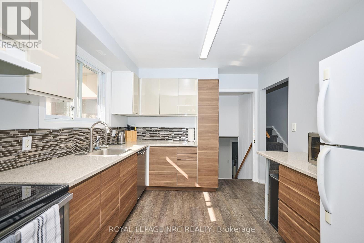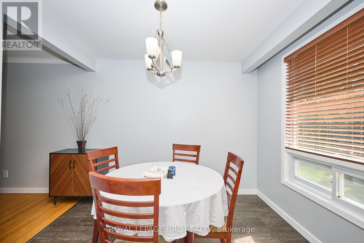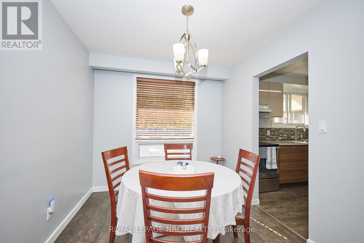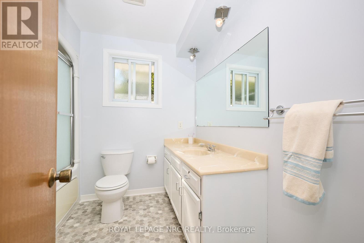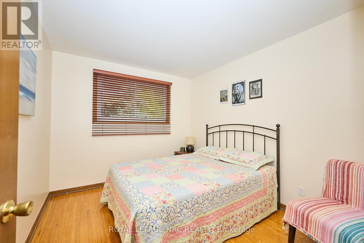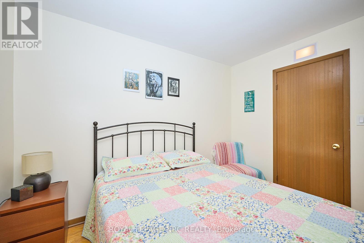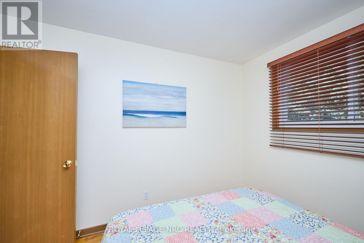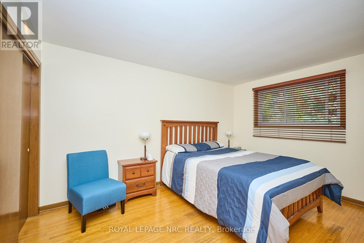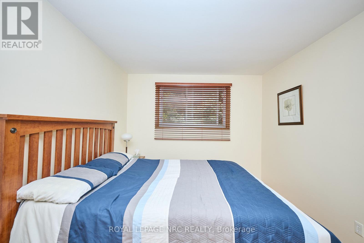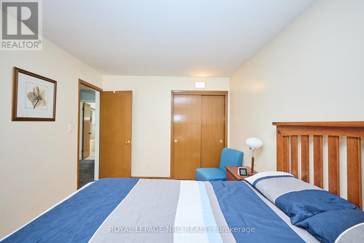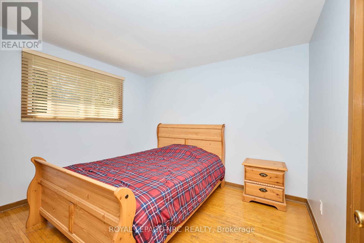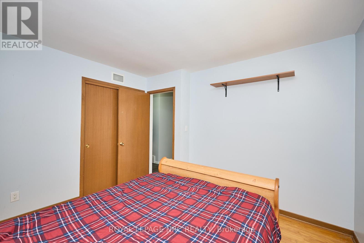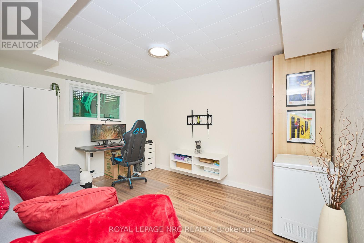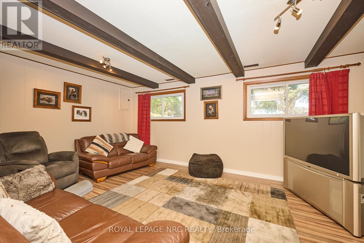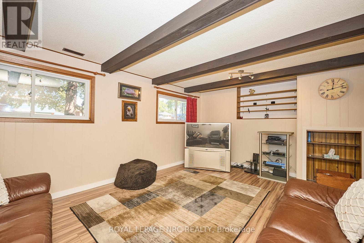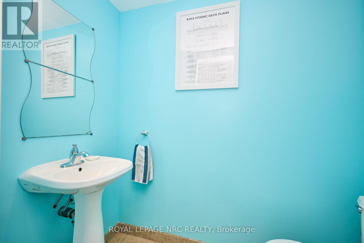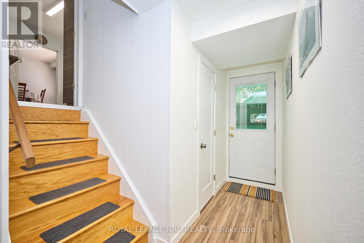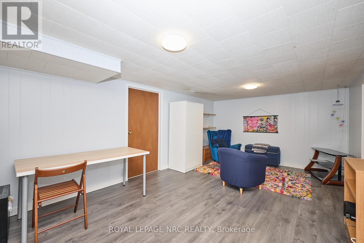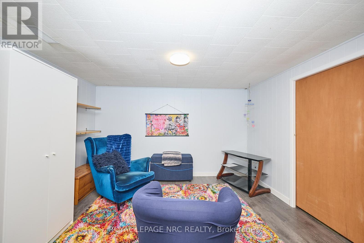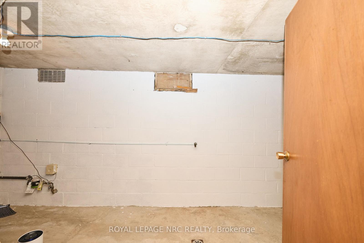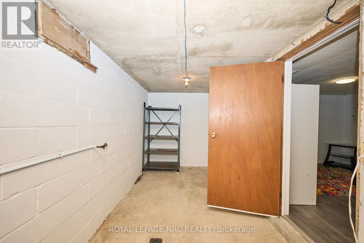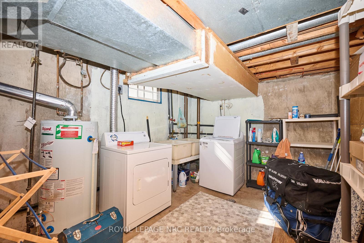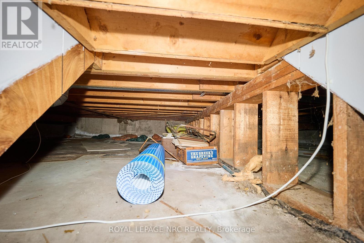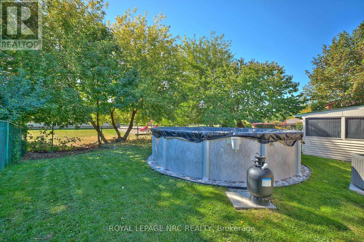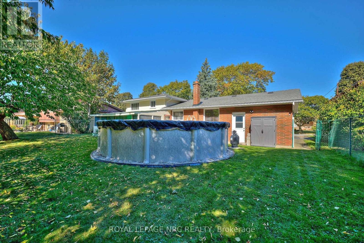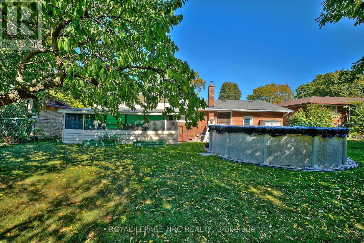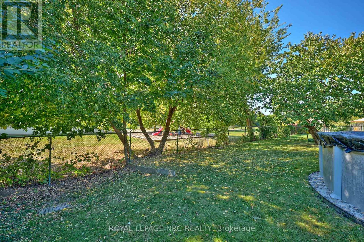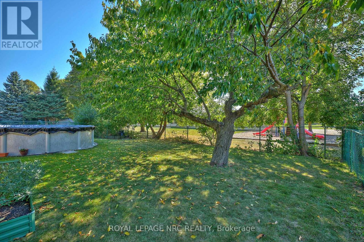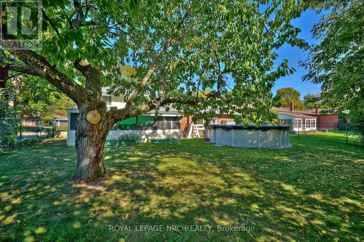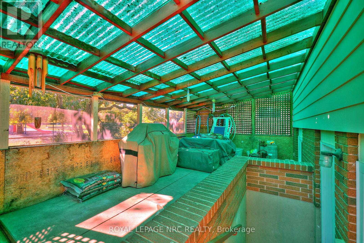9 Royal Manor Drive St. Catharines, Ontario L2M 4L2
$634,900
Welcome to this beautifully maintained 4-level side split in one of St. Catharines most desirable north-end neighbourhoods. Featuring 3+1 bedrooms, 1.5 baths, an attached single-car garage, and a spacious front porch perfect for relaxing and enjoying your morning coffee, this home combines comfort, charm, and convenience. The main floor offers a bright living room, a modern kitchen (updated in 2017), and a cozy dining area ideal for family gatherings. Upstairs, you'll find three well-sized bedrooms and a 4-piece bath. The lower level includes a fourth bedroom (currently used as an office), a 2-piece bath, and a walk-up to your enclosed 3-season porch the perfect space to unwind while overlooking your above-ground pool and private backyard. The fourth level features a large games/recreation room, cold cellar, and utility/laundry room with extra storage. Recent updates include a furnace (2020) and air conditioner (2021) for added peace of mind. Backing directly onto Carleton Public School and the Carleton YMCA Child Care Centre, this home offers unbeatable convenience. Close to bus routes, shopping, parks, and schools, its an ideal choice for families seeking both tranquility and accessibility in the North End. Don't miss this opportunity to call 9 Royal Manor Drive your new home! (id:50886)
Property Details
| MLS® Number | X12451013 |
| Property Type | Single Family |
| Community Name | 444 - Carlton/Bunting |
| Parking Space Total | 4 |
| Pool Type | Above Ground Pool |
| Structure | Porch |
Building
| Bathroom Total | 2 |
| Bedrooms Above Ground | 3 |
| Bedrooms Below Ground | 1 |
| Bedrooms Total | 4 |
| Age | 51 To 99 Years |
| Appliances | Garage Door Opener Remote(s) |
| Basement Features | Walk-up, Separate Entrance |
| Basement Type | N/a, N/a |
| Construction Style Attachment | Detached |
| Construction Style Split Level | Sidesplit |
| Cooling Type | Central Air Conditioning |
| Exterior Finish | Brick, Steel |
| Foundation Type | Poured Concrete |
| Half Bath Total | 1 |
| Heating Fuel | Natural Gas |
| Heating Type | Forced Air |
| Size Interior | 1,100 - 1,500 Ft2 |
| Type | House |
| Utility Water | Municipal Water |
Parking
| Attached Garage | |
| Garage |
Land
| Acreage | No |
| Sewer | Sanitary Sewer |
| Size Depth | 108 Ft ,6 In |
| Size Frontage | 66 Ft |
| Size Irregular | 66 X 108.5 Ft |
| Size Total Text | 66 X 108.5 Ft |
Rooms
| Level | Type | Length | Width | Dimensions |
|---|---|---|---|---|
| Basement | Laundry Room | 2.93 m | 6.08 m | 2.93 m x 6.08 m |
| Basement | Games Room | 6.04 m | 5.54 m | 6.04 m x 5.54 m |
| Basement | Cold Room | 2.16 m | 5.81 m | 2.16 m x 5.81 m |
| Lower Level | Bedroom | 3.13 m | 4.04 m | 3.13 m x 4.04 m |
| Lower Level | Recreational, Games Room | 3.84 m | 5.54 m | 3.84 m x 5.54 m |
| Main Level | Living Room | 4.95 m | 3.51 m | 4.95 m x 3.51 m |
| Main Level | Kitchen | 2.99 m | 3.4 m | 2.99 m x 3.4 m |
| Main Level | Dining Room | 2.99 m | 2.6 m | 2.99 m x 2.6 m |
| Upper Level | Bedroom | 2.89 m | 3.3 m | 2.89 m x 3.3 m |
| Upper Level | Bedroom 2 | 3.32 m | 3.46 m | 3.32 m x 3.46 m |
| Upper Level | Primary Bedroom | 2.99 m | 4.29 m | 2.99 m x 4.29 m |
Contact Us
Contact us for more information
Rick Cardamone
Salesperson
4850 Dorchester Road #b
Niagara Falls, Ontario L2E 6N9
(905) 357-3000
www.nrcrealty.ca/

