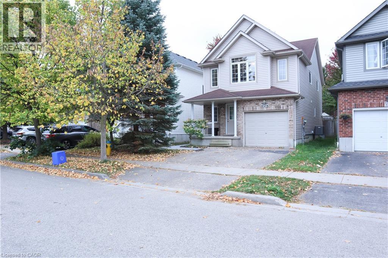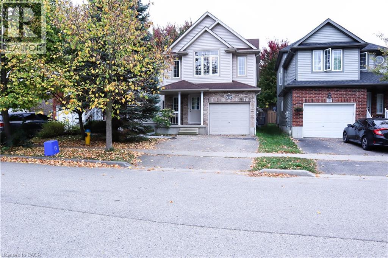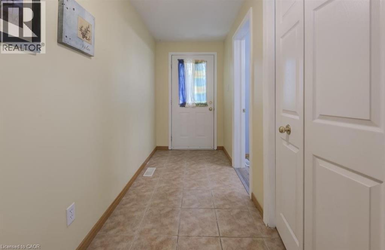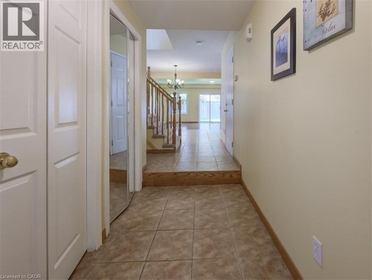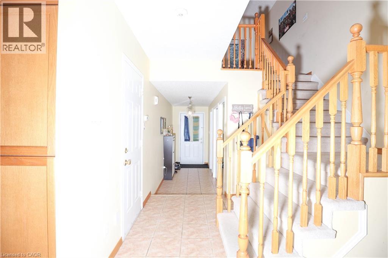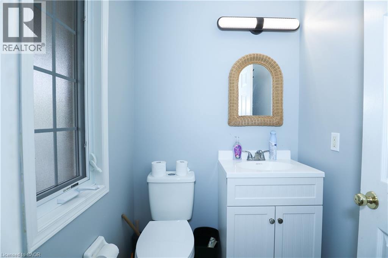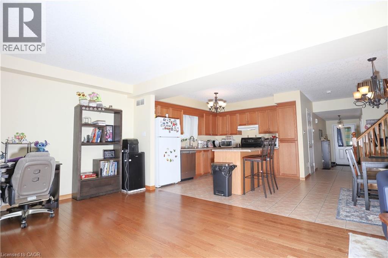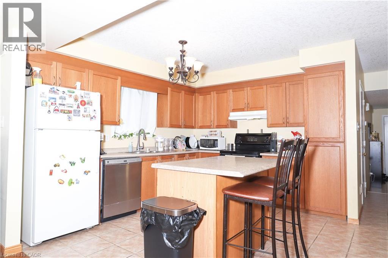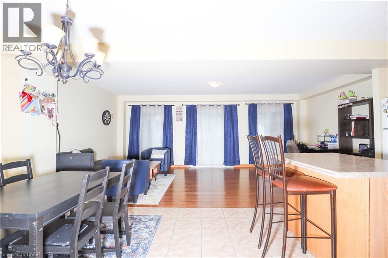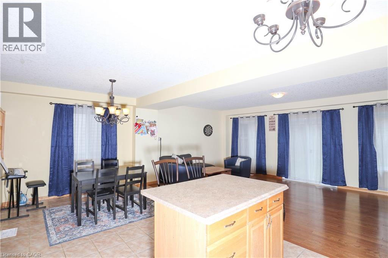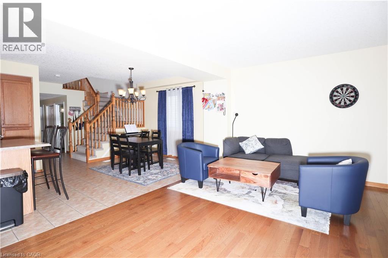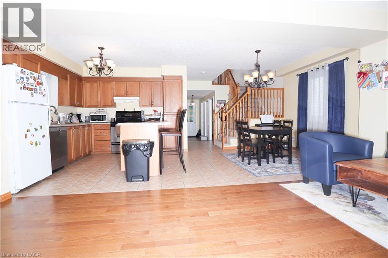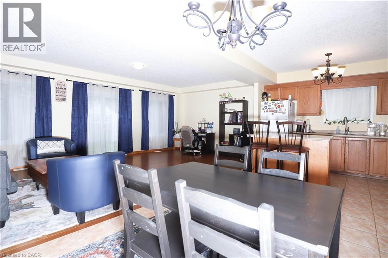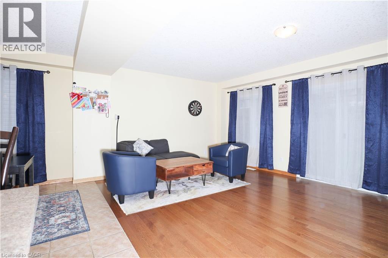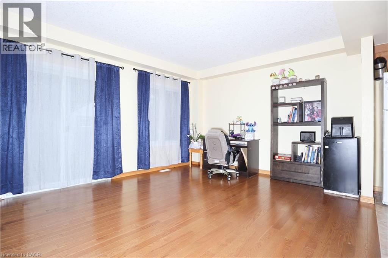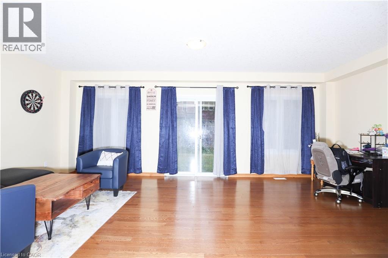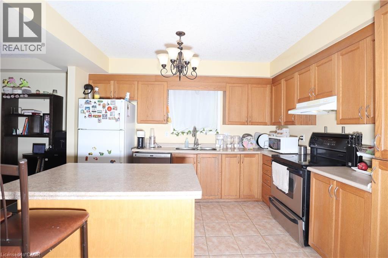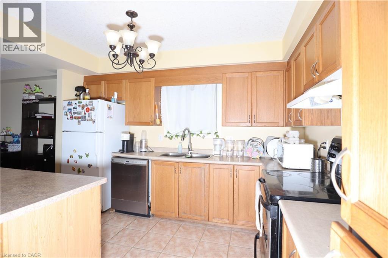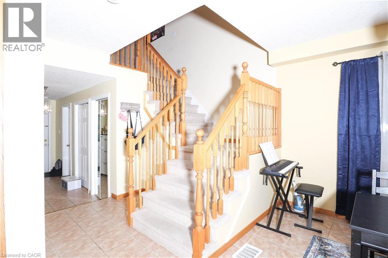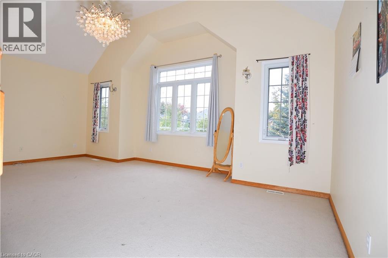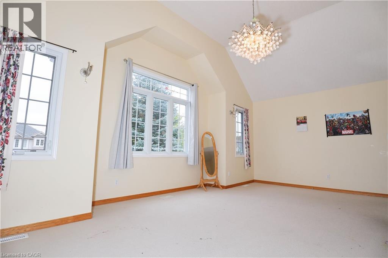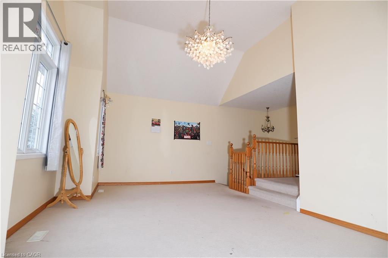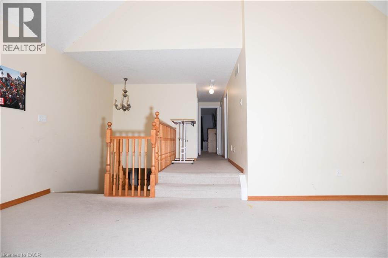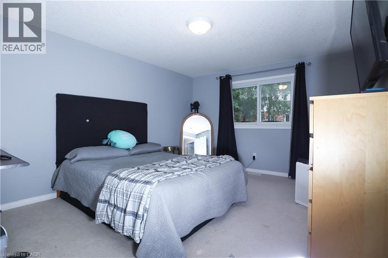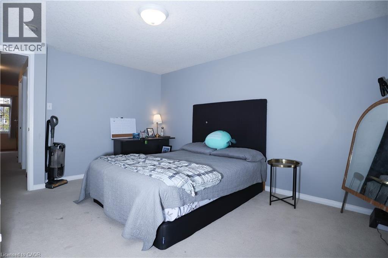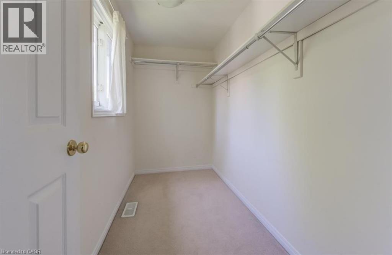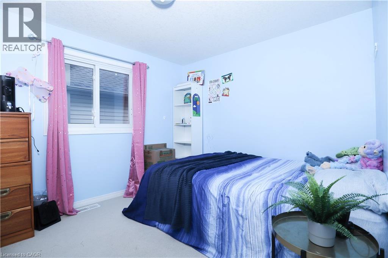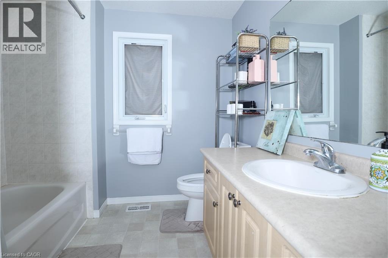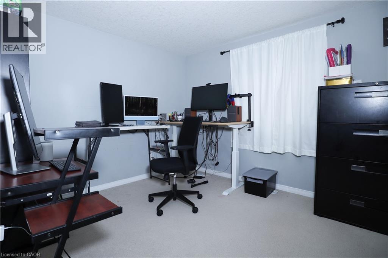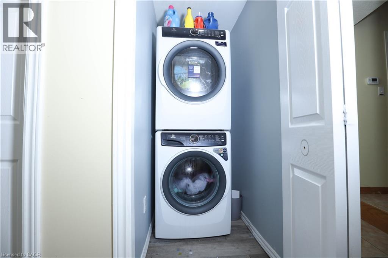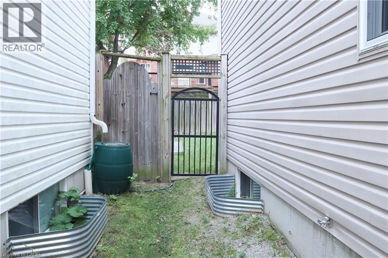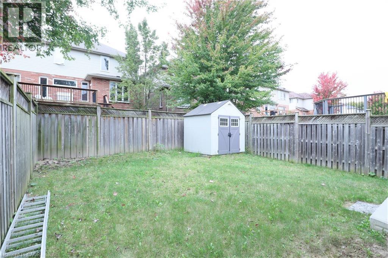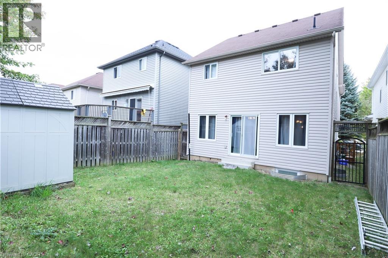633 Violet Street Waterloo, Ontario N2V 2V9
$2,700 Monthly
Experience comfortable family living in this exceptional Columbia Forest home, ideally situated near top-rated schools, parks, and premier shopping destinations. This lease includes the main and upper levels of the property and offers two dedicated parking spaces — one in the attached garage and one in the private driveway. The home features a spacious and functional floor plan with a bright upper family room, three well-appointed bedrooms, and 1.5 bathrooms. Enjoy the convenience of main floor laundry and a fully fenced backyard with a storage shed, perfect for outdoor activities and family gatherings. Set in one of Waterloo’s most desirable family-friendly neighborhoods, this residence provides the perfect blend of comfort, location, and lifestyle. Contact us today to arrange your private viewing. (id:50886)
Property Details
| MLS® Number | 40777420 |
| Property Type | Single Family |
| Amenities Near By | Schools, Shopping |
| Features | Automatic Garage Door Opener |
| Parking Space Total | 2 |
Building
| Bathroom Total | 2 |
| Bedrooms Above Ground | 3 |
| Bedrooms Total | 3 |
| Appliances | Dishwasher, Dryer, Refrigerator, Stove, Washer, Hood Fan, Garage Door Opener |
| Architectural Style | 2 Level |
| Basement Type | None |
| Constructed Date | 2005 |
| Construction Style Attachment | Detached |
| Cooling Type | Central Air Conditioning |
| Exterior Finish | Vinyl Siding, Masonite, Colour Loc |
| Fire Protection | Smoke Detectors |
| Half Bath Total | 1 |
| Heating Fuel | Natural Gas |
| Heating Type | Forced Air |
| Stories Total | 2 |
| Size Interior | 1,750 Ft2 |
| Type | House |
| Utility Water | Municipal Water |
Parking
| Attached Garage |
Land
| Access Type | Road Access |
| Acreage | No |
| Land Amenities | Schools, Shopping |
| Sewer | Municipal Sewage System |
| Size Depth | 98 Ft |
| Size Frontage | 30 Ft |
| Size Total Text | Under 1/2 Acre |
| Zoning Description | R2 |
Rooms
| Level | Type | Length | Width | Dimensions |
|---|---|---|---|---|
| Second Level | 4pc Bathroom | Measurements not available | ||
| Second Level | Family Room | 20'7'' x 12'0'' | ||
| Second Level | Bedroom | 10'9'' x 9'6'' | ||
| Second Level | Bedroom | 11'9'' x 9'6'' | ||
| Second Level | Primary Bedroom | 13'0'' x 11'0'' | ||
| Main Level | Laundry Room | 4'9'' x 3'0'' | ||
| Main Level | 2pc Bathroom | Measurements not available | ||
| Main Level | Living Room | 20'9'' x 12'3'' | ||
| Main Level | Eat In Kitchen | 20'9'' x 11'3'' |
https://www.realtor.ca/real-estate/28964761/633-violet-street-waterloo
Contact Us
Contact us for more information
Alexander Jantzi
Salesperson
(416) 747-7135
450 Hespeler Road, Unit G/107-108
Cambridge, Ontario N1R 0E3
(416) 747-9777
(416) 747-7135

