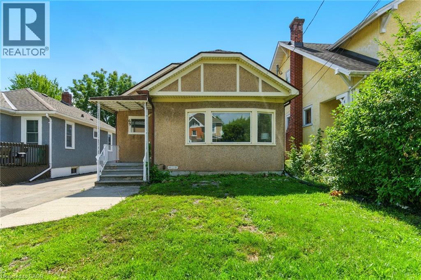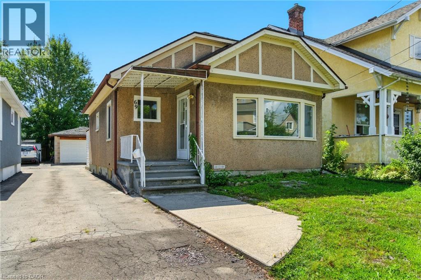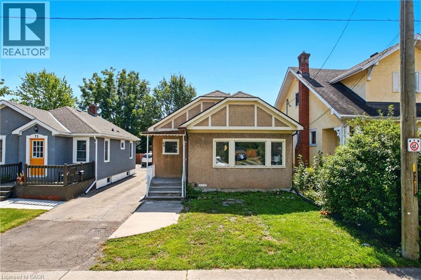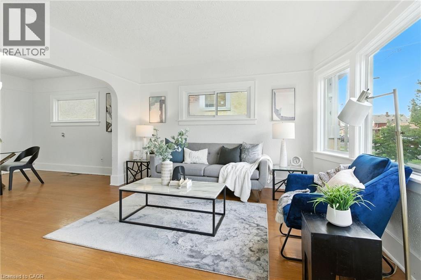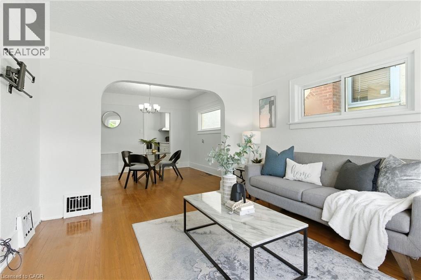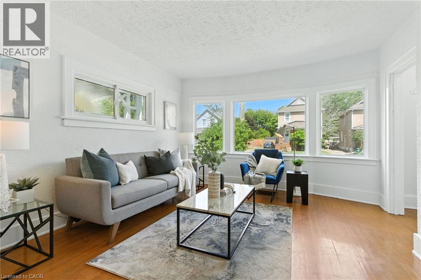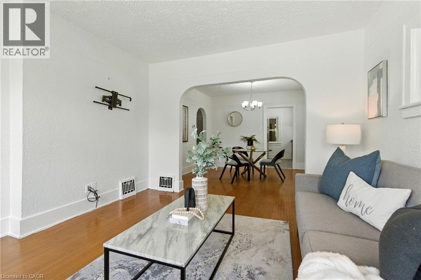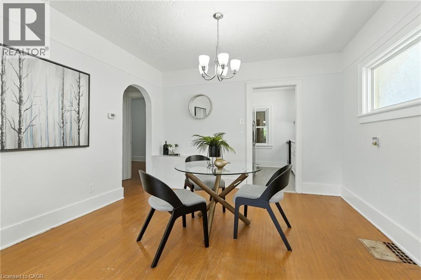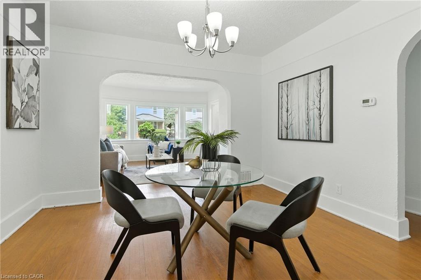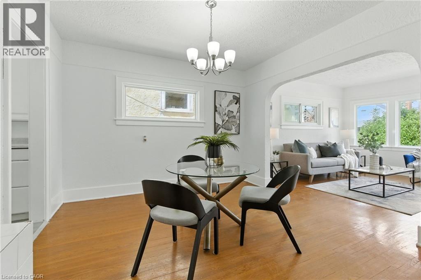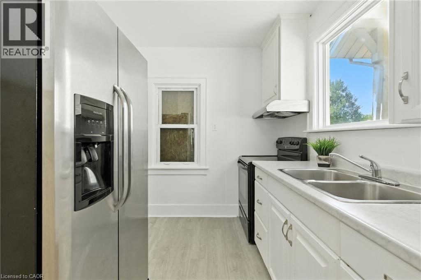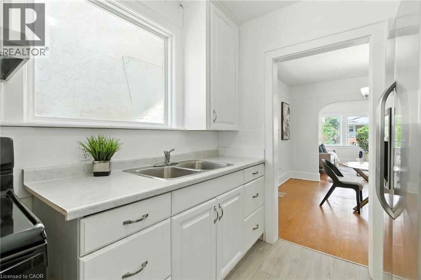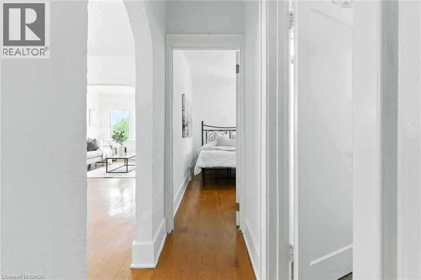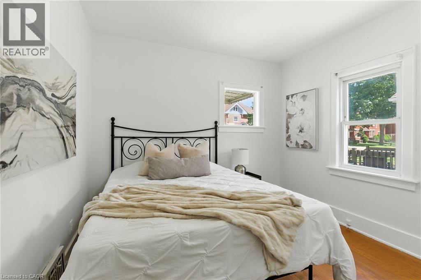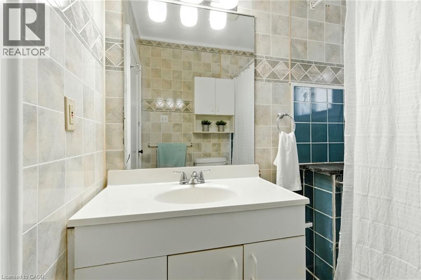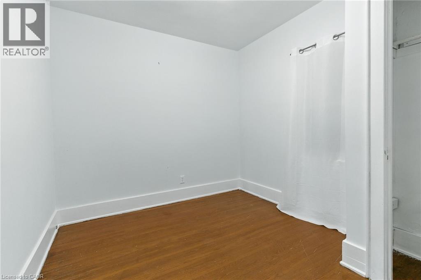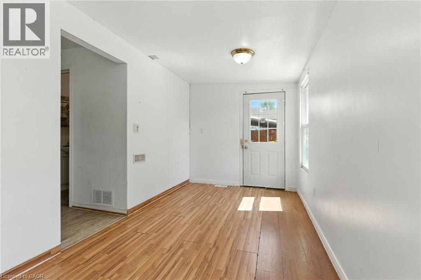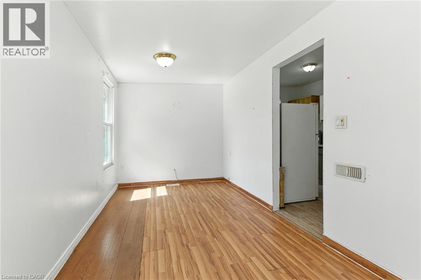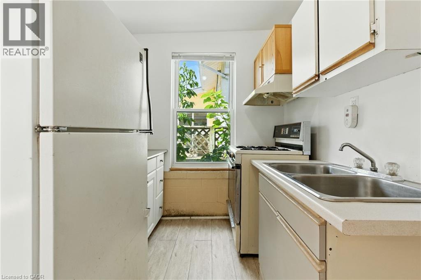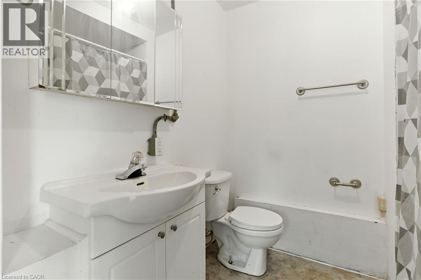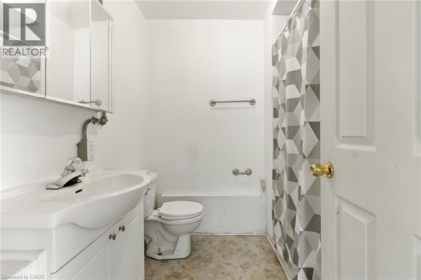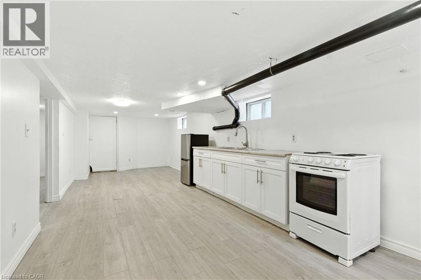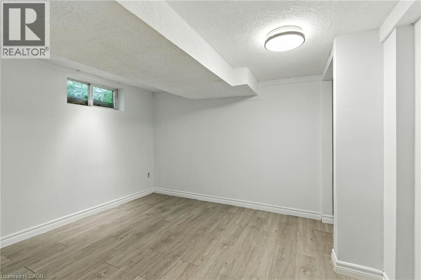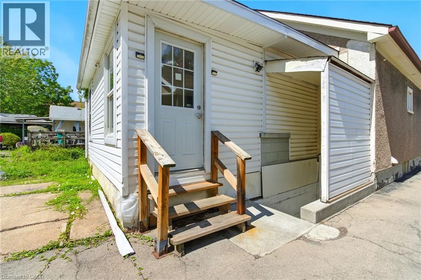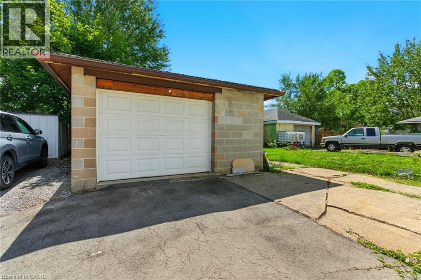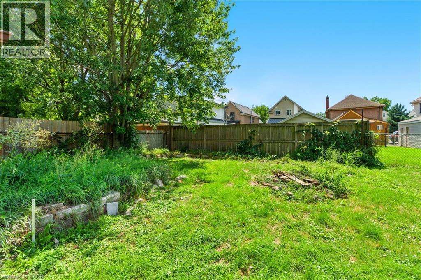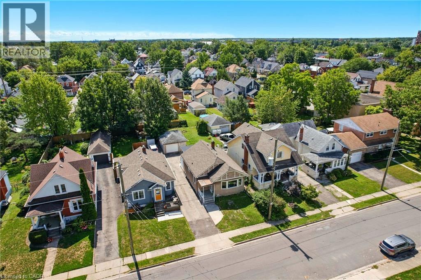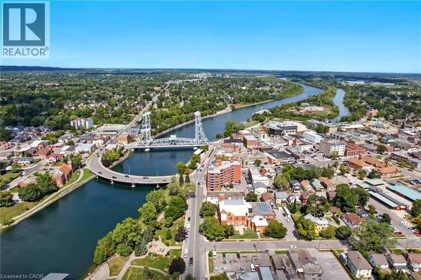69 Griffith Street Welland, Ontario L3B 4G6
$2,450 Monthly
Step into this charming 3-bed, 3-bath bungalow nestled just steps from the heart of Welland, featuring three vacant separate units previously rented for $1800/month, $1000/month, & $800/month plus utilties! The primary main floor unit showcases original hardwood flooring, a bright living area with a large bay window, full bathroom, & stylish galley kitchen. The rear bachelor unit is complete with its own kitchen & full bathroom — perfect as a home office, creative space, or guest suite. Downstairs, the finished basement features a walk-up entrance, full bathroom, generous sized bedroom, & a third kitchen, offering plenty of room for movie nights, game days, or weekend lounging. Outside, enjoy a detached garage, covered front porch, private parking, & a backyard ready for your personal touch. Located in a vibrant urban setting near Merritt Island, the Welland Canal, recreational opportunities, shopping, festivals, restaurants, healthcare services and more! You’ll love the convenience & community feel of the neighbourhood with comfort, charm, & lifestyle in one well-located package. (id:50886)
Property Details
| MLS® Number | 40777264 |
| Property Type | Single Family |
| Amenities Near By | Hospital, Park, Place Of Worship, Public Transit, Schools |
| Equipment Type | Water Heater |
| Features | Shared Driveway |
| Parking Space Total | 3 |
| Rental Equipment Type | Water Heater |
| Structure | Porch |
Building
| Bathroom Total | 3 |
| Bedrooms Above Ground | 2 |
| Bedrooms Below Ground | 1 |
| Bedrooms Total | 3 |
| Architectural Style | Bungalow |
| Basement Development | Finished |
| Basement Type | Full (finished) |
| Constructed Date | 1935 |
| Construction Style Attachment | Detached |
| Cooling Type | Central Air Conditioning |
| Exterior Finish | Stone, Vinyl Siding |
| Foundation Type | Block |
| Heating Fuel | Natural Gas |
| Heating Type | Forced Air |
| Stories Total | 1 |
| Size Interior | 1,535 Ft2 |
| Type | House |
| Utility Water | Municipal Water |
Parking
| Detached Garage |
Land
| Access Type | Road Access |
| Acreage | No |
| Land Amenities | Hospital, Park, Place Of Worship, Public Transit, Schools |
| Sewer | Municipal Sewage System |
| Size Depth | 120 Ft |
| Size Frontage | 33 Ft |
| Size Total Text | Under 1/2 Acre |
| Zoning Description | Rl2 |
Rooms
| Level | Type | Length | Width | Dimensions |
|---|---|---|---|---|
| Basement | 4pc Bathroom | 11'7'' x 4'9'' | ||
| Basement | Bedroom | 10'5'' x 10'11'' | ||
| Basement | Recreation Room | 12'0'' x 10'2'' | ||
| Basement | Kitchen | 13'5'' x 10'2'' | ||
| Main Level | 4pc Bathroom | 6'4'' x 4'3'' | ||
| Main Level | Bonus Room | 7'8'' x 16'6'' | ||
| Main Level | 4pc Bathroom | 7'5'' x 4'1'' | ||
| Main Level | Bedroom | 11'2'' x 8'9'' | ||
| Main Level | Primary Bedroom | 10'2'' x 11'8'' | ||
| Main Level | Kitchen | 8'9'' x 6'5'' | ||
| Main Level | Dining Room | 11'2'' x 11'3'' | ||
| Main Level | Living Room | 12'8'' x 19'8'' |
https://www.realtor.ca/real-estate/28965509/69-griffith-street-welland
Contact Us
Contact us for more information
Rob Golfi
Salesperson
(905) 575-1962
www.robgolfi.com/
1 Markland Street
Hamilton, Ontario L8P 2J5
(905) 575-7700
(905) 575-1962
www.robgolfi.com/

