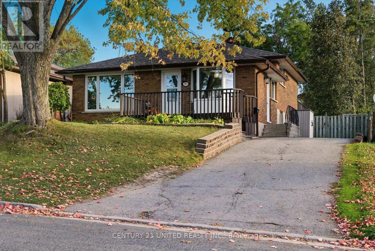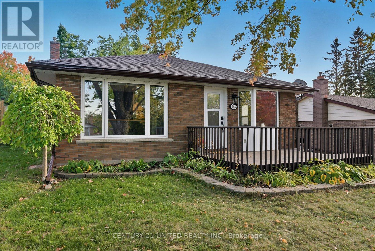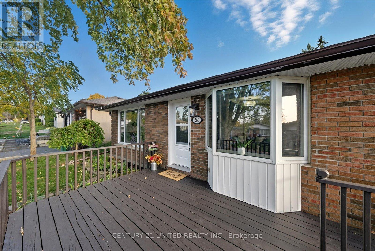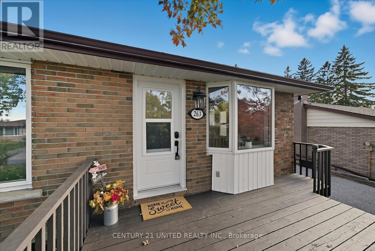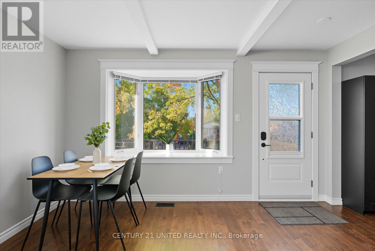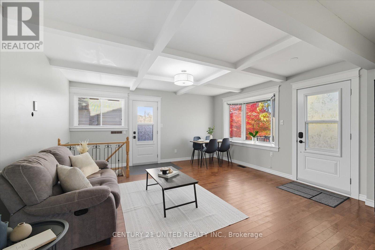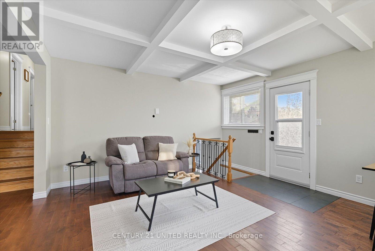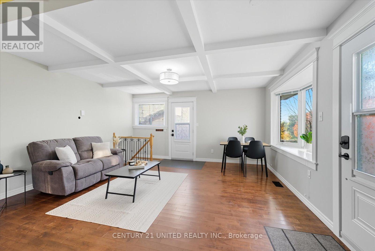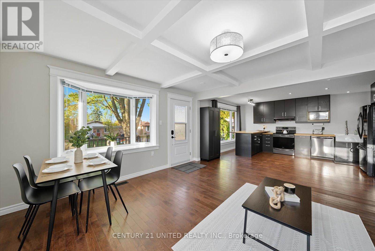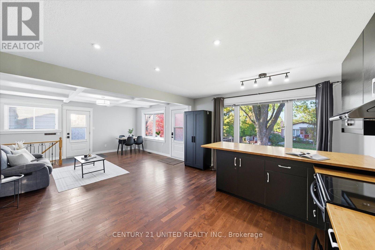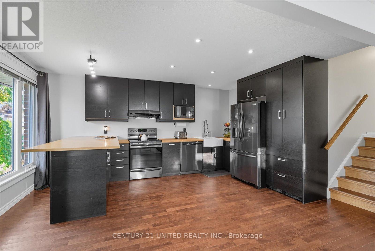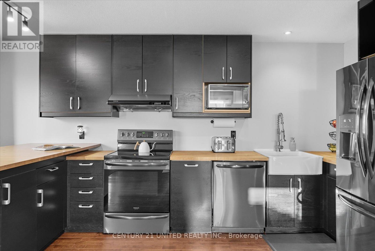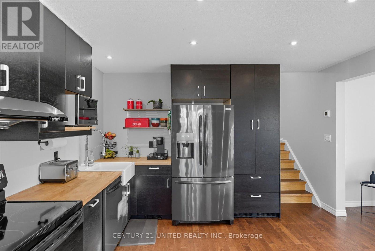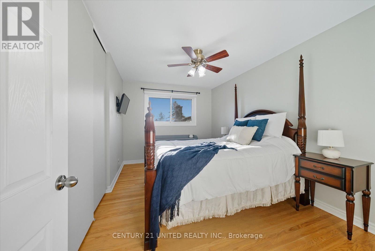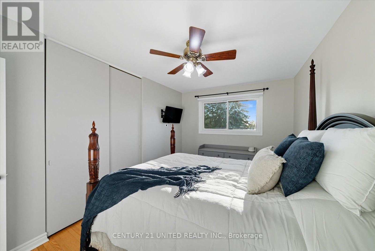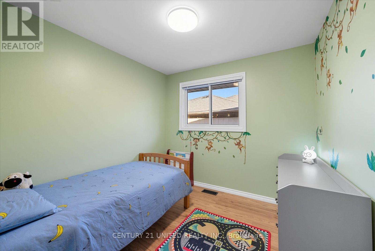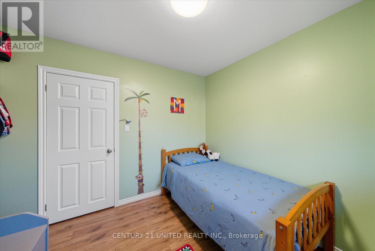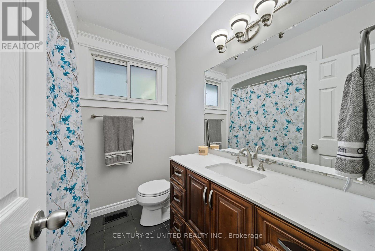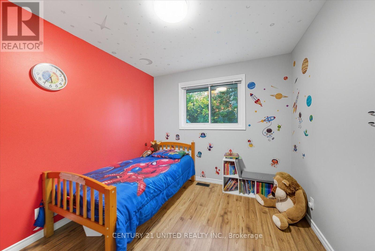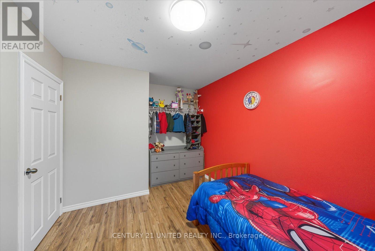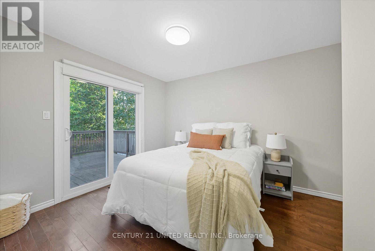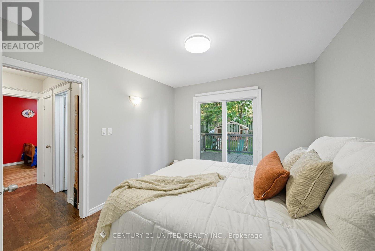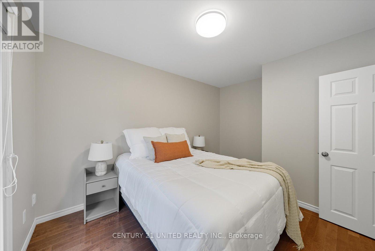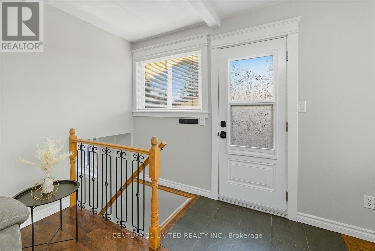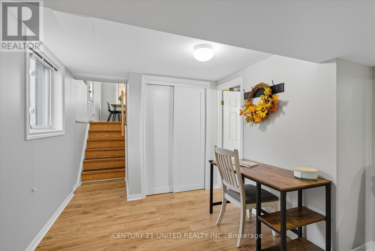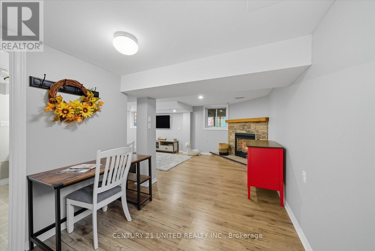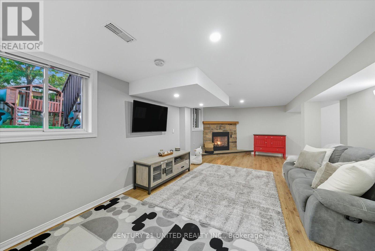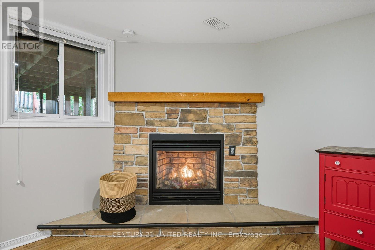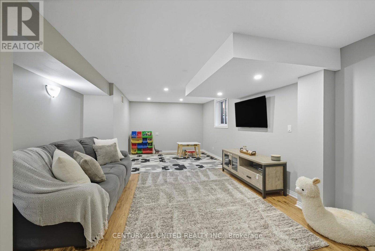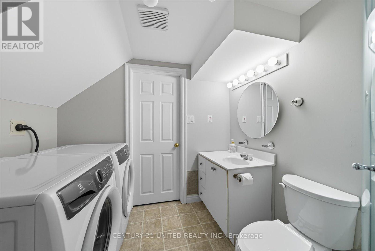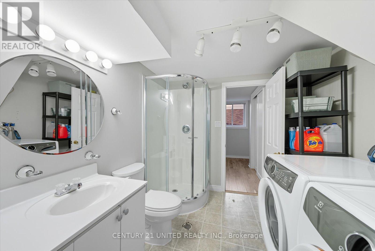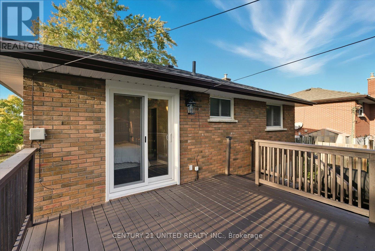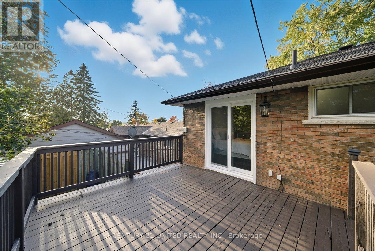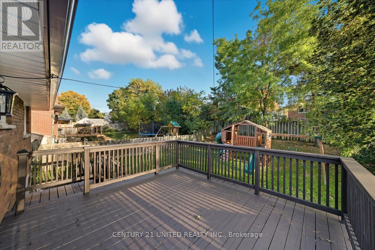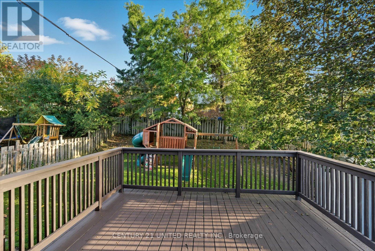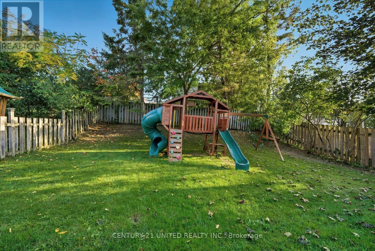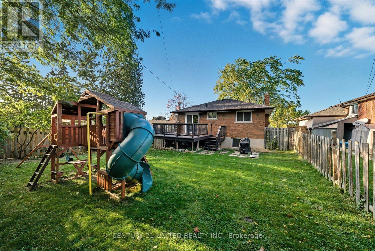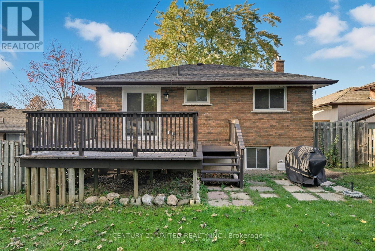263 Riverview Heights Peterborough, Ontario K9J 1A9
$565,000
Welcome to 263 Riverview Heights, a charming all-brick backsplit home in a sought-after, family-friendly neighbourhood--just 1 minute to Highway 115 and close to schools, parks, shopping, and countless amenities. This spacious home offers 4 bedrooms and 2 bathrooms, making it the perfect fit for first-time buyers, growing families, or downsizers. The main floor features a bright and inviting open-concept design, ideal for everyday living and entertaining. Upstairs, you'll find four comfortable bedrooms and a full bathroom, giving plenty of space for everyone. The lower level boasts a large, bright and spacious family room, a convenient laundry area, and an additional 3-piece bathroom, adding to the homes functionality and comfort. With its great location, and spacious and versatile layout- this home truly has it all! (id:50886)
Open House
This property has open houses!
11:00 am
Ends at:1:00 pm
Property Details
| MLS® Number | X12451548 |
| Property Type | Single Family |
| Community Name | Ashburnham Ward 4 |
| Amenities Near By | Park, Place Of Worship, Public Transit, Schools |
| Community Features | School Bus |
| Equipment Type | Water Heater, Furnace, Water Softener |
| Features | Irregular Lot Size |
| Parking Space Total | 4 |
| Rental Equipment Type | Water Heater, Furnace, Water Softener |
| Structure | Deck, Shed |
Building
| Bathroom Total | 2 |
| Bedrooms Above Ground | 4 |
| Bedrooms Total | 4 |
| Amenities | Fireplace(s) |
| Appliances | Water Heater, Dishwasher, Dryer, Microwave, Stove, Washer, Refrigerator |
| Architectural Style | Bungalow |
| Basement Development | Finished |
| Basement Type | Full (finished) |
| Construction Style Attachment | Detached |
| Cooling Type | Central Air Conditioning |
| Exterior Finish | Brick |
| Fireplace Present | Yes |
| Fireplace Total | 1 |
| Foundation Type | Poured Concrete |
| Heating Fuel | Natural Gas |
| Heating Type | Forced Air |
| Stories Total | 1 |
| Size Interior | 700 - 1,100 Ft2 |
| Type | House |
| Utility Water | Municipal Water |
Parking
| No Garage |
Land
| Acreage | No |
| Fence Type | Fully Fenced |
| Land Amenities | Park, Place Of Worship, Public Transit, Schools |
| Sewer | Sanitary Sewer |
| Size Depth | 120 Ft |
| Size Frontage | 48 Ft ,3 In |
| Size Irregular | 48.3 X 120 Ft ; 47.90ft X 118.16ft X 47.91 Ft X 118.27ft |
| Size Total Text | 48.3 X 120 Ft ; 47.90ft X 118.16ft X 47.91 Ft X 118.27ft |
| Surface Water | River/stream |
Rooms
| Level | Type | Length | Width | Dimensions |
|---|---|---|---|---|
| Second Level | Bedroom | 2.9 m | 3.01 m | 2.9 m x 3.01 m |
| Second Level | Bedroom | 2.9 m | 3.78 m | 2.9 m x 3.78 m |
| Second Level | Bedroom | 3.31 m | 3.93 m | 3.31 m x 3.93 m |
| Second Level | Primary Bedroom | 4.47 m | 2.86 m | 4.47 m x 2.86 m |
| Second Level | Bathroom | 2.06 m | 2.06 m | 2.06 m x 2.06 m |
| Basement | Laundry Room | 2.67 m | 2.79 m | 2.67 m x 2.79 m |
| Basement | Recreational, Games Room | 7.88 m | 5.86 m | 7.88 m x 5.86 m |
| Basement | Bathroom | 2.46 m | 2.7 m | 2.46 m x 2.7 m |
| Main Level | Kitchen | 3.89 m | 4.88 m | 3.89 m x 4.88 m |
| Main Level | Living Room | 4.58 m | 4.9 m | 4.58 m x 4.9 m |
| Main Level | Dining Room | 3.09 m | 1.79 m | 3.09 m x 1.79 m |
Contact Us
Contact us for more information
Lindsay Seabrooke
Salesperson
387 George Street South P.o. Box 178
Peterborough, Ontario K9J 6Y8
(705) 743-4444
(705) 743-9606
www.goldpost.com/
Jessica Claire Yates
Salesperson
(705) 772-5377
www.jessyates.ca/
www.facebook.com/jessicayatespeterborough/
387 George Street South P.o. Box 178
Peterborough, Ontario K9J 6Y8
(705) 743-4444
(705) 743-9606
www.goldpost.com/

