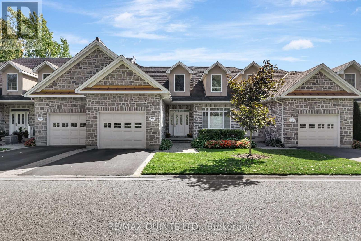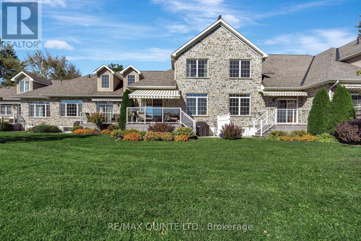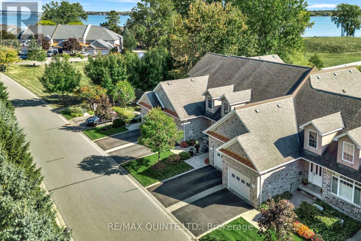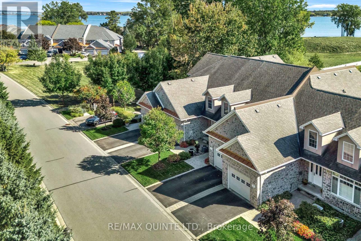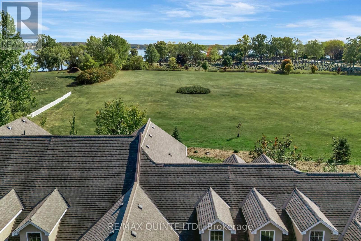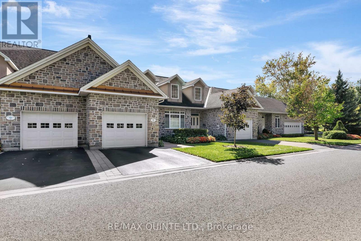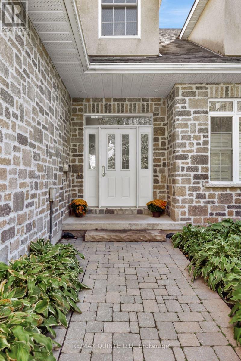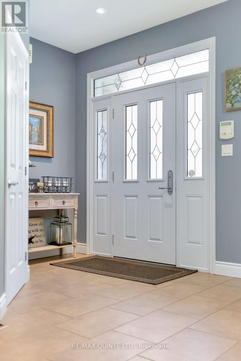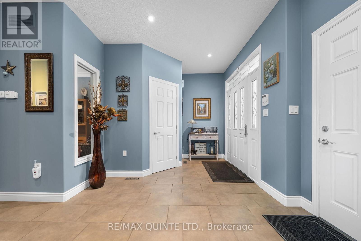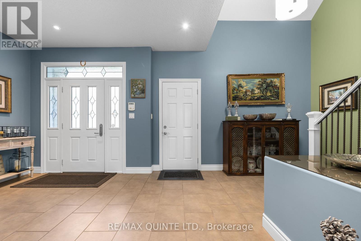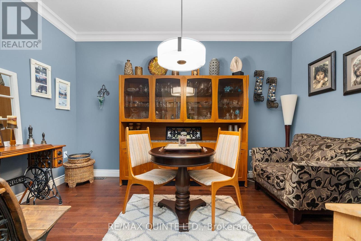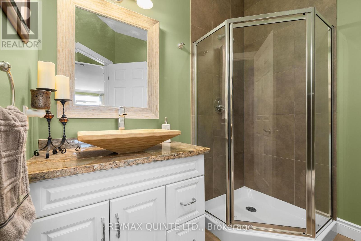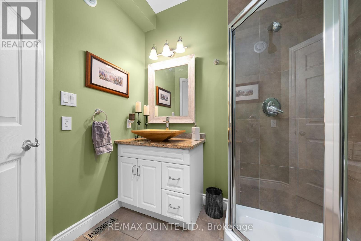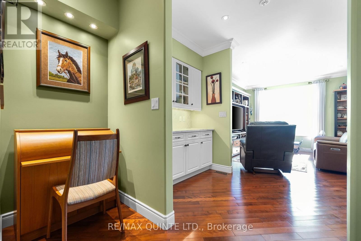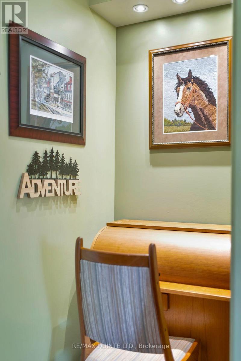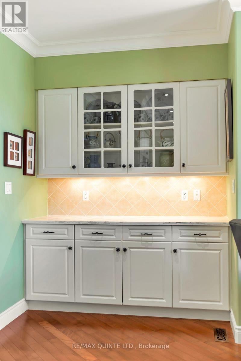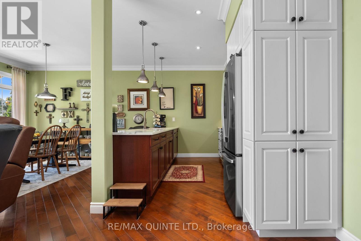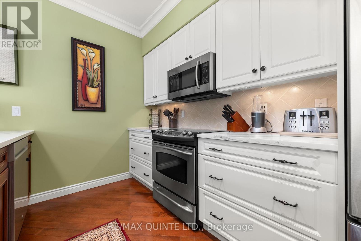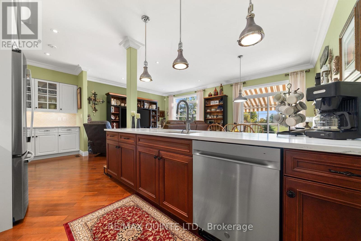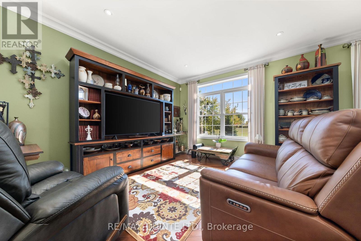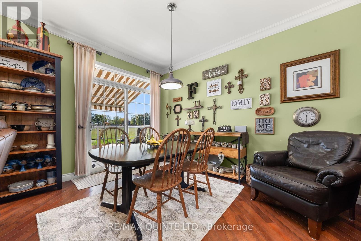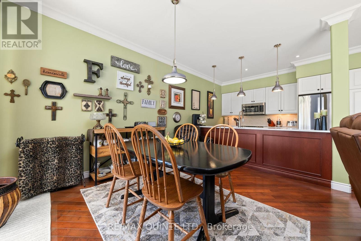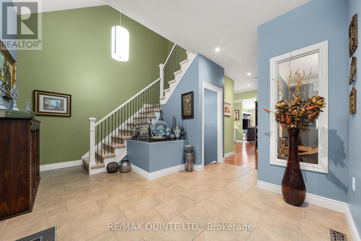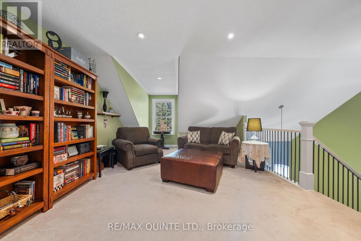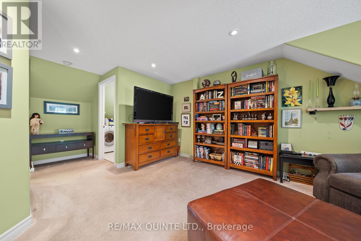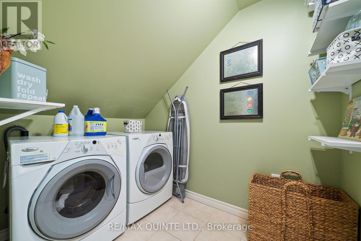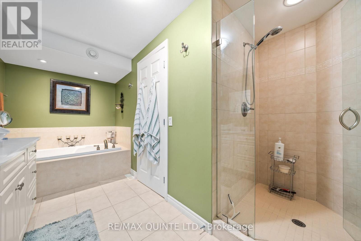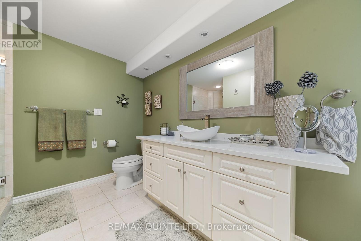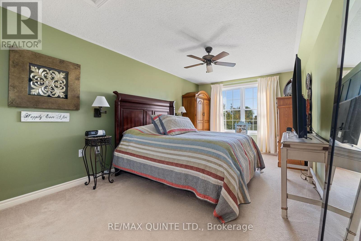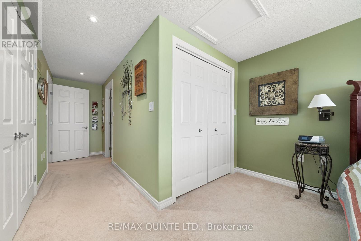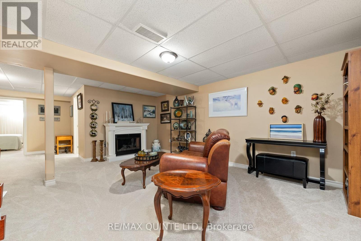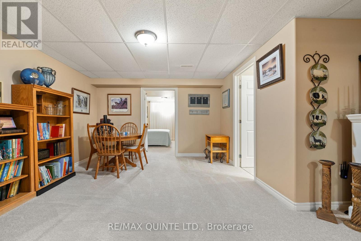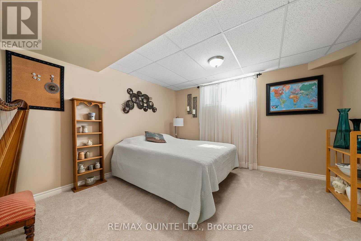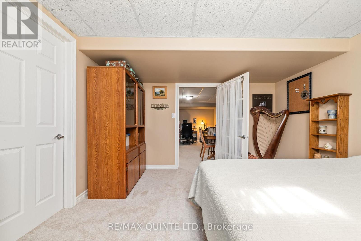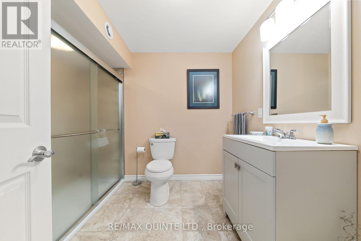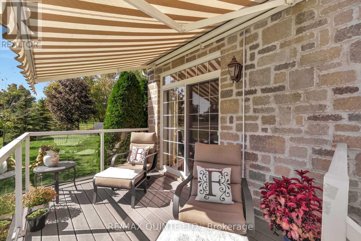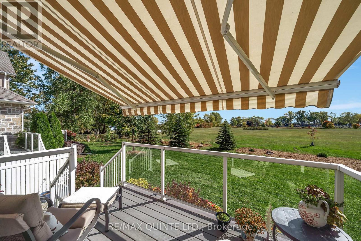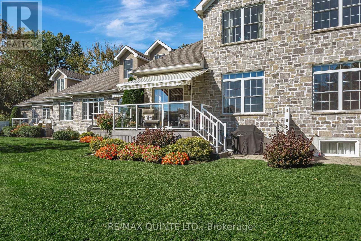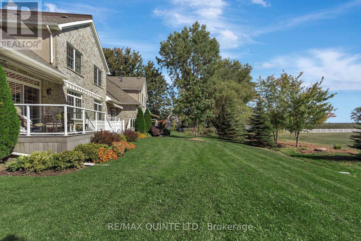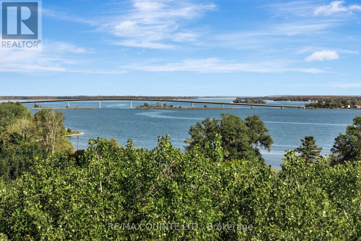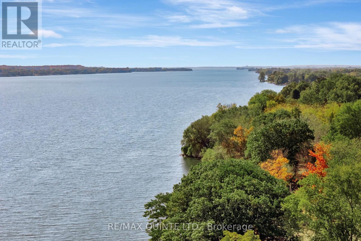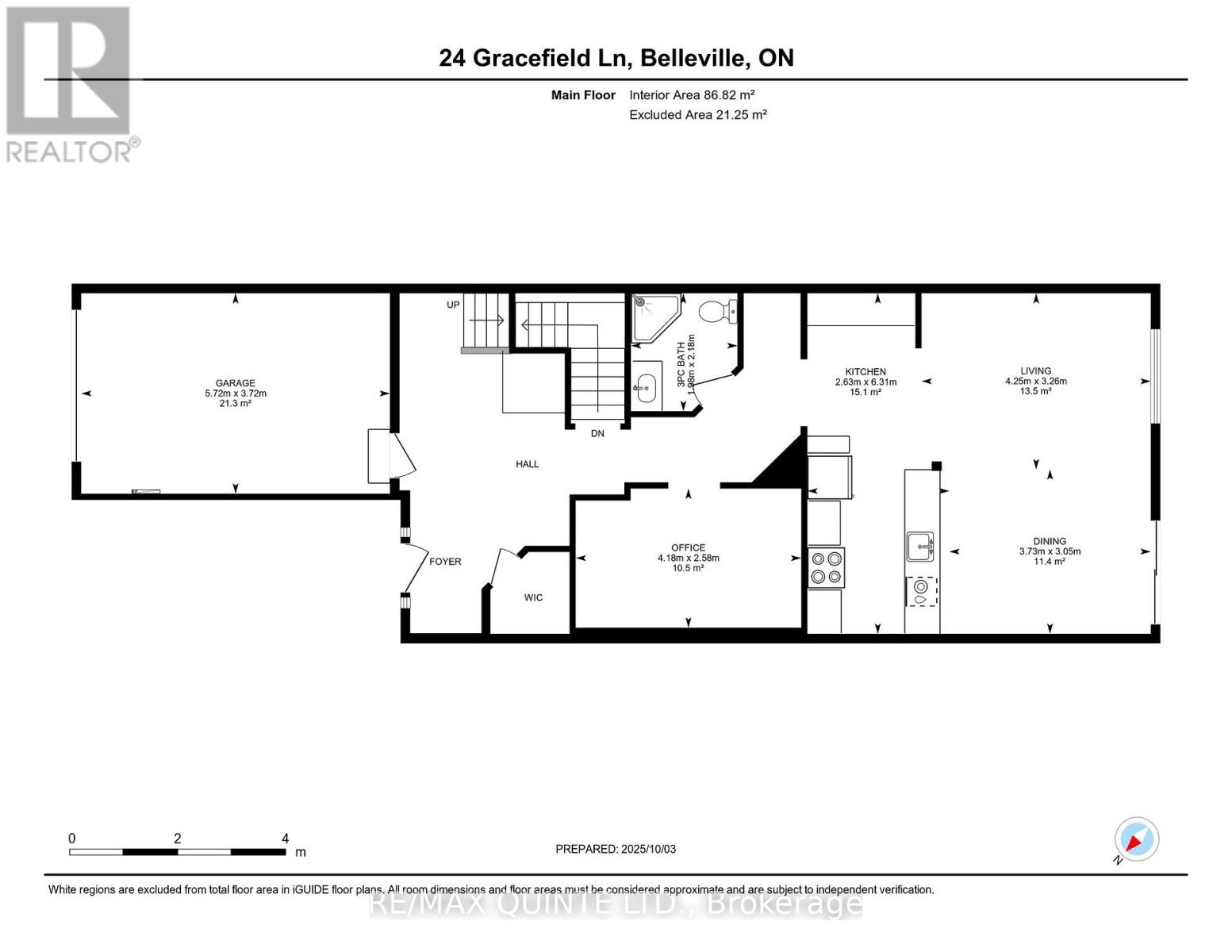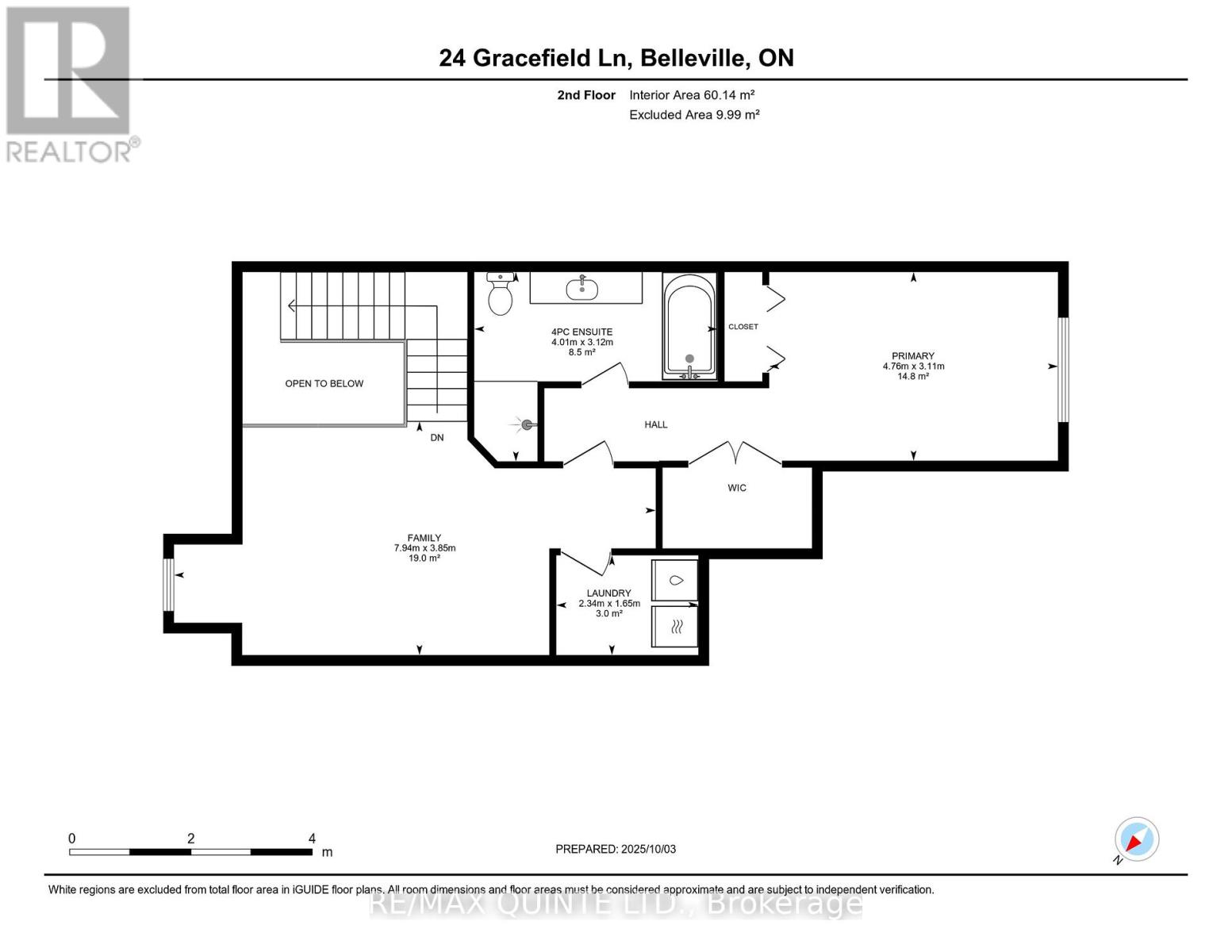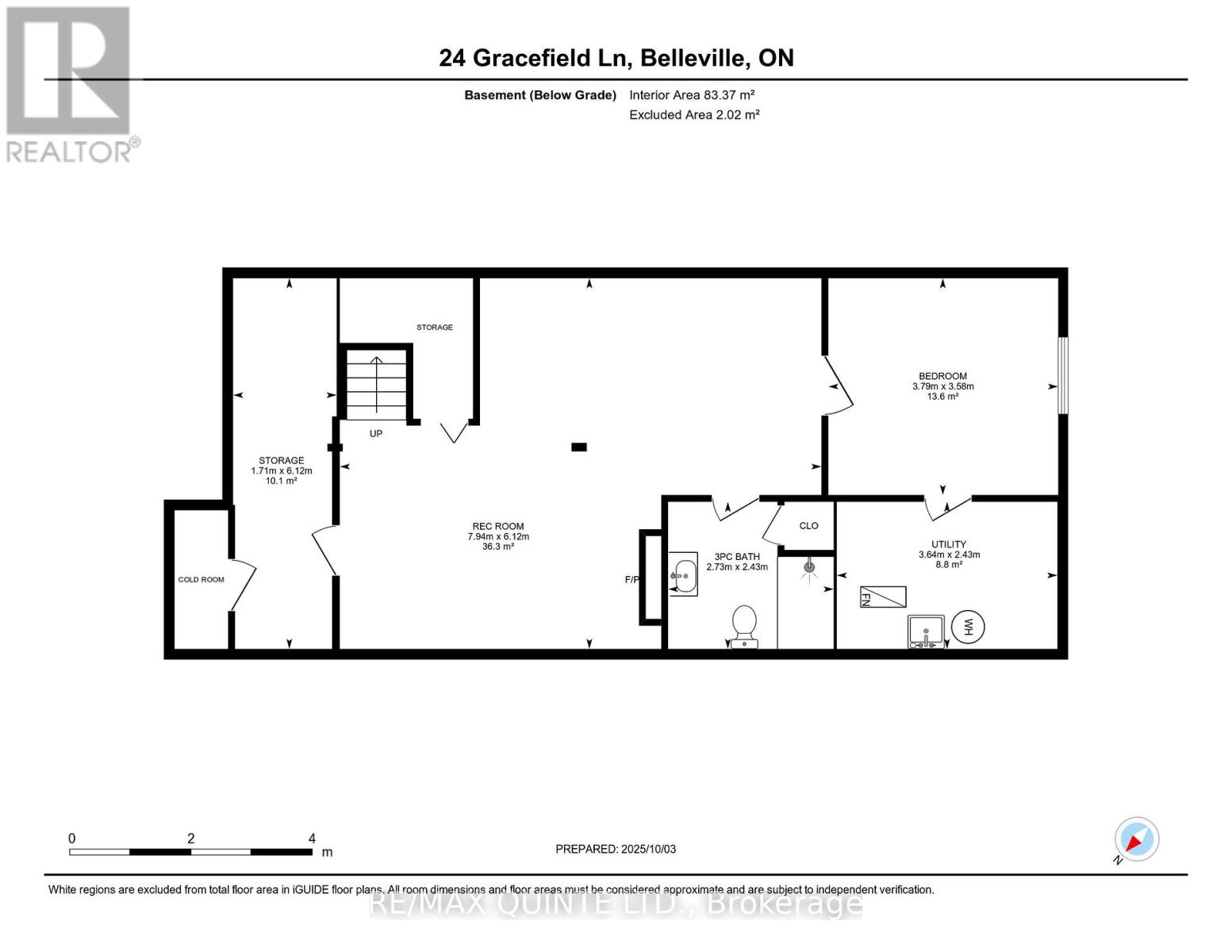24 Gracefield Lane Belleville, Ontario K8N 4Z2
$599,999
Welcome to 24 Gracefield Lane, where refined living meets the tranquility of waterfront life. Nestled in the highly sought-after community of St. James By The Bay, this stone townhome offers more than just a place to live, it's a lifestyle. Imagine waking up each morning in a serene enclave designed for adults who value comfort, connection, and ease. Step inside to over 1,800 sq ft above grade, thoughtfully designed with soaring ceilings, rich hardwood and ceramic floors, and an open-concept main level that seamlessly blends dining, entertaining, and everyday living. The kitchen has been refreshed with quartz countertops and stainless-steel appliances, while the living room walks out to a private deck overlooking lush green space, perfect for enjoying coffee in the morning sun or evening wine under the awning. Upstairs, retreat to a spacious primary suite complete with walk-in closet, spa-like ensuite, and a flexible loft space that could double as a cozy den, library, or TV lounge. The finished lower level extends your living area with a bright recreation room, guest bedroom, and full bath ideal for hosting friends and family. Beyond your door, discover manicured gardens, water features, and inviting common spaces where neighbours gather and friendships thrive. This adult lifestyle community is built around ease, offering waterfront access on the Bay of Quinte and a unique Right-To-Occupy ownership model that ensures a worry-free living experience. 24 Gracefield Lane isn't just a home its an invitation to slow down, enjoy, and truly live by the bay. (id:50886)
Property Details
| MLS® Number | X12451739 |
| Property Type | Single Family |
| Community Name | Belleville Ward |
| Amenities Near By | Park |
| Equipment Type | Water Heater |
| Features | Sump Pump |
| Parking Space Total | 2 |
| Rental Equipment Type | Water Heater |
| Structure | Deck |
| View Type | View |
Building
| Bathroom Total | 3 |
| Bedrooms Above Ground | 1 |
| Bedrooms Below Ground | 1 |
| Bedrooms Total | 2 |
| Age | 16 To 30 Years |
| Appliances | Water Meter, Garage Door Opener Remote(s), Dishwasher, Dryer, Stove, Washer, Window Coverings, Refrigerator |
| Basement Development | Finished |
| Basement Type | Full (finished) |
| Construction Style Attachment | Attached |
| Cooling Type | Central Air Conditioning |
| Exterior Finish | Brick, Stone |
| Foundation Type | Poured Concrete |
| Heating Fuel | Natural Gas |
| Heating Type | Forced Air |
| Stories Total | 2 |
| Size Interior | 1,500 - 2,000 Ft2 |
| Type | Row / Townhouse |
| Utility Water | Municipal Water |
Parking
| Attached Garage | |
| Garage |
Land
| Acreage | No |
| Land Amenities | Park |
| Landscape Features | Landscaped, Lawn Sprinkler |
| Zoning Description | R2 |
Rooms
| Level | Type | Length | Width | Dimensions |
|---|---|---|---|---|
| Second Level | Family Room | 7.94 m | 3.85 m | 7.94 m x 3.85 m |
| Second Level | Laundry Room | 2.34 m | 1.65 m | 2.34 m x 1.65 m |
| Second Level | Primary Bedroom | 4.76 m | 3.11 m | 4.76 m x 3.11 m |
| Second Level | Bathroom | 4.04 m | 3.12 m | 4.04 m x 3.12 m |
| Basement | Bedroom 2 | 3.79 m | 3.58 m | 3.79 m x 3.58 m |
| Basement | Utility Room | 3.64 m | 2.43 m | 3.64 m x 2.43 m |
| Basement | Bathroom | 2.73 m | 2.43 m | 2.73 m x 2.43 m |
| Basement | Other | 1.71 m | 6.12 m | 1.71 m x 6.12 m |
| Basement | Recreational, Games Room | 7.94 m | 6.12 m | 7.94 m x 6.12 m |
| Main Level | Office | 4.18 m | 2.58 m | 4.18 m x 2.58 m |
| Main Level | Bathroom | 1.98 m | 2.18 m | 1.98 m x 2.18 m |
| Main Level | Kitchen | 2.63 m | 6.31 m | 2.63 m x 6.31 m |
| Main Level | Dining Room | 3.73 m | 3.05 m | 3.73 m x 3.05 m |
| Main Level | Living Room | 4.25 m | 3.26 m | 4.25 m x 3.26 m |
Contact Us
Contact us for more information
Jillian Supryka
Salesperson
(613) 920-0140
(613) 969-9907
(613) 969-4447
www.remaxquinte.com/
Tim Mckinney
Salesperson
www.timmckinney.com/
www.facebook.com/TeamTimMcKinney
(613) 969-9907
(613) 969-4447
www.remaxquinte.com/

