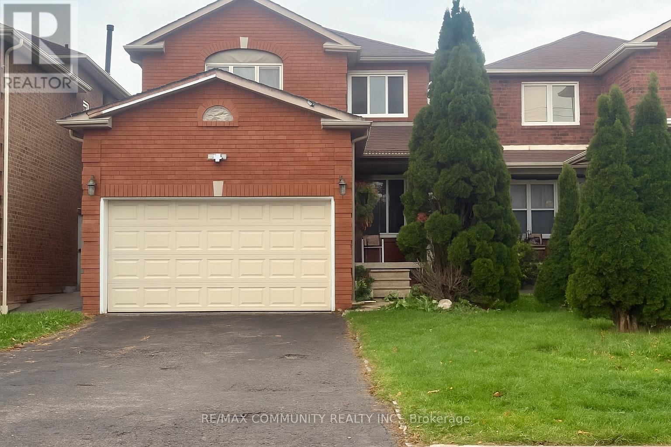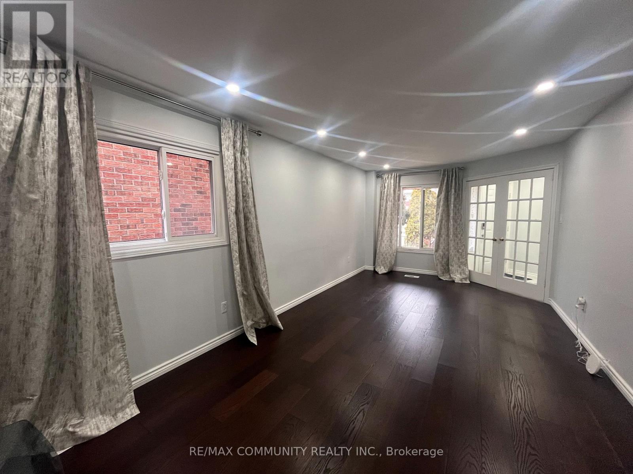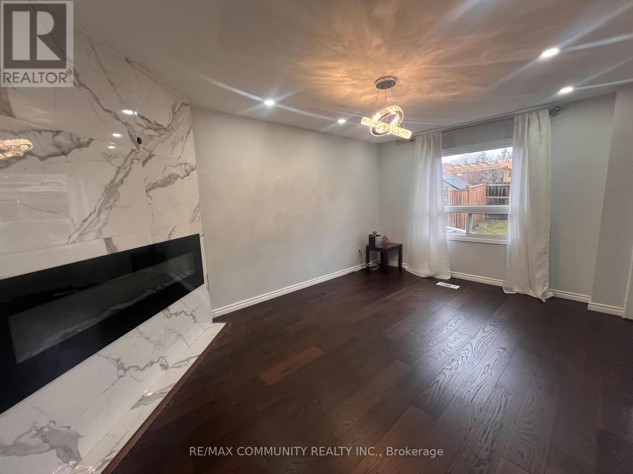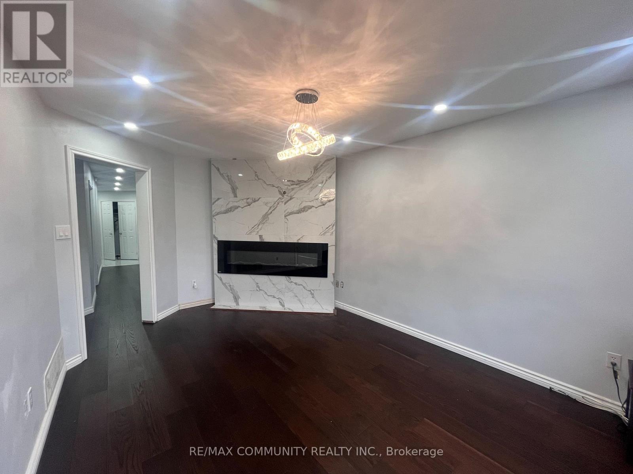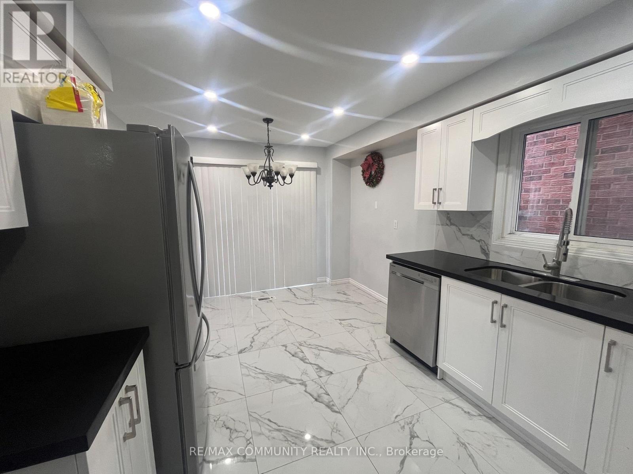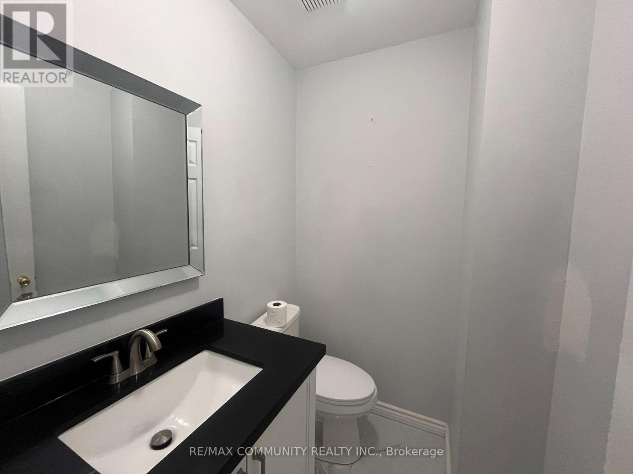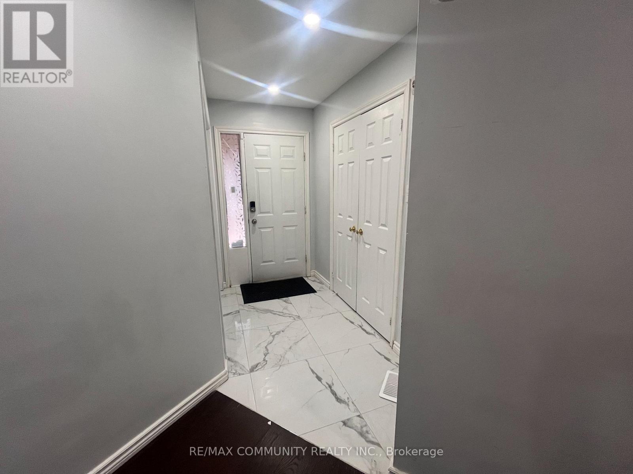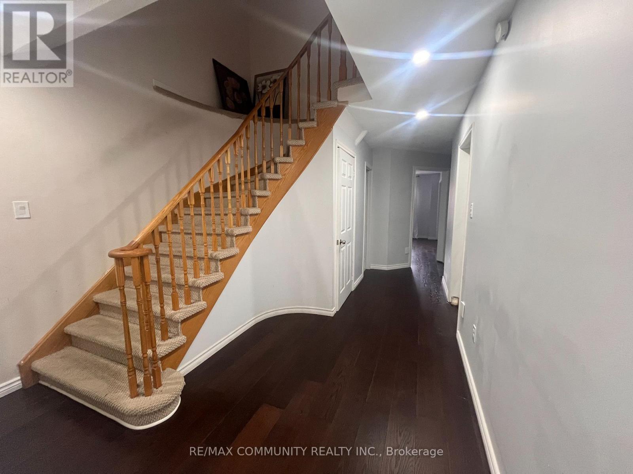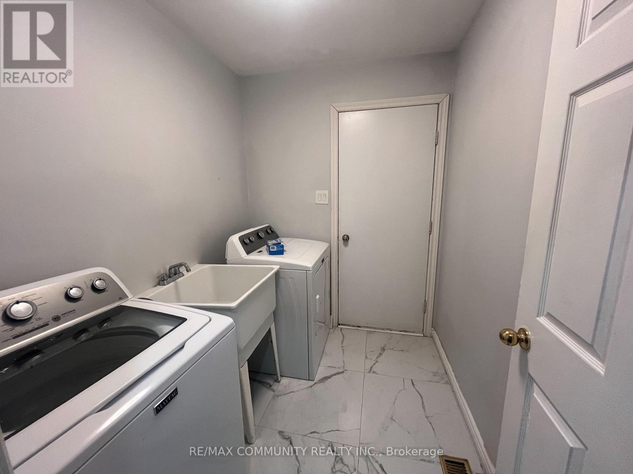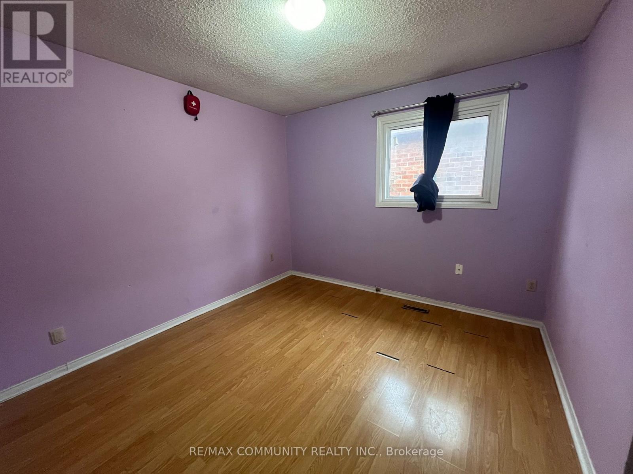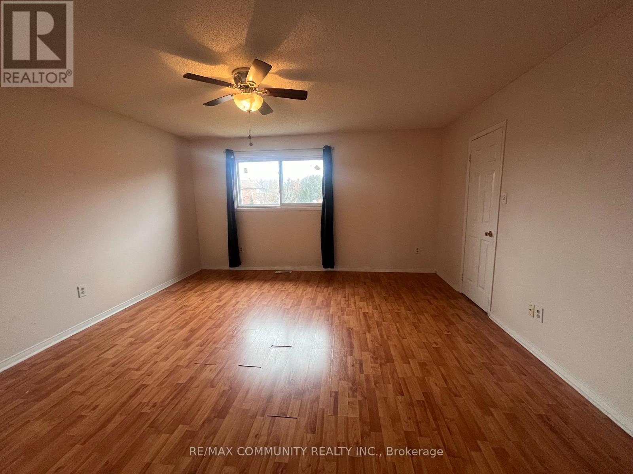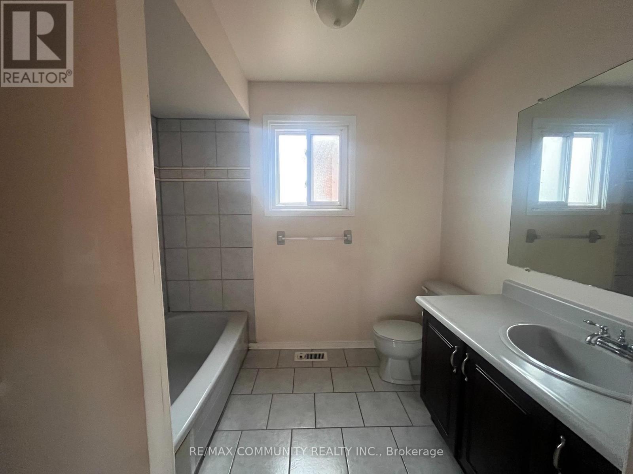40 Furrow Drive Whitby, Ontario L1R 1Y6
4 Bedroom
3 Bathroom
1,100 - 1,500 ft2
Fireplace
Central Air Conditioning
Forced Air
$799,900
Discover this spacious All Brick Home Nestled in Rolling Acres - One of Whitby's most desireable family friendly neighbourhoods. Upon arrival you'll notice no sidewalks on the double driveway, allowing parking for 5 vehicles in total. The updated modern kitchen. Upstairs, you'll find 4 generous bedrooms, including a primary suite with a walk-in closet and ensuite bath. Conveniently located Minutes from highly rated schools, parks, shopping and Go Transit. ** This is a linked property.** (id:50886)
Property Details
| MLS® Number | E12451310 |
| Property Type | Single Family |
| Community Name | Rolling Acres |
| Parking Space Total | 5 |
Building
| Bathroom Total | 3 |
| Bedrooms Above Ground | 4 |
| Bedrooms Total | 4 |
| Appliances | All, Dishwasher, Dryer, Stove, Washer, Refrigerator |
| Basement Development | Unfinished |
| Basement Type | N/a (unfinished) |
| Construction Style Attachment | Detached |
| Cooling Type | Central Air Conditioning |
| Exterior Finish | Brick Facing |
| Fireplace Present | Yes |
| Flooring Type | Hardwood, Ceramic, Laminate |
| Foundation Type | Block |
| Half Bath Total | 1 |
| Heating Fuel | Natural Gas |
| Heating Type | Forced Air |
| Stories Total | 2 |
| Size Interior | 1,100 - 1,500 Ft2 |
| Type | House |
| Utility Water | Municipal Water |
Parking
| Detached Garage | |
| Garage |
Land
| Acreage | No |
| Sewer | Sanitary Sewer |
| Size Depth | 114 Ft ,9 In |
| Size Frontage | 29 Ft ,6 In |
| Size Irregular | 29.5 X 114.8 Ft |
| Size Total Text | 29.5 X 114.8 Ft |
Rooms
| Level | Type | Length | Width | Dimensions |
|---|---|---|---|---|
| Second Level | Primary Bedroom | 4.57 m | 4.5 m | 4.57 m x 4.5 m |
| Second Level | Bedroom 2 | 3.2 m | 3.15 m | 3.2 m x 3.15 m |
| Second Level | Bedroom 3 | 3.35 m | 3.35 m | 3.35 m x 3.35 m |
| Second Level | Bedroom 4 | 3.2 m | 3.15 m | 3.2 m x 3.15 m |
| Main Level | Living Room | 6.62 m | 3.3 m | 6.62 m x 3.3 m |
| Main Level | Dining Room | 6.62 m | 3.3 m | 6.62 m x 3.3 m |
| Main Level | Kitchen | 4.77 m | 3.2 m | 4.77 m x 3.2 m |
| Main Level | Eating Area | 4.77 m | 3.2 m | 4.77 m x 3.2 m |
| Main Level | Family Room | 5.15 m | 3.34 m | 5.15 m x 3.34 m |
https://www.realtor.ca/real-estate/28965493/40-furrow-drive-whitby-rolling-acres-rolling-acres
Contact Us
Contact us for more information
Anita Quaye
Salesperson
RE/MAX Community Realty Inc.
300 Rossland Rd E #404 & 405
Ajax, Ontario L1Z 0K4
300 Rossland Rd E #404 & 405
Ajax, Ontario L1Z 0K4
(905) 239-9222

