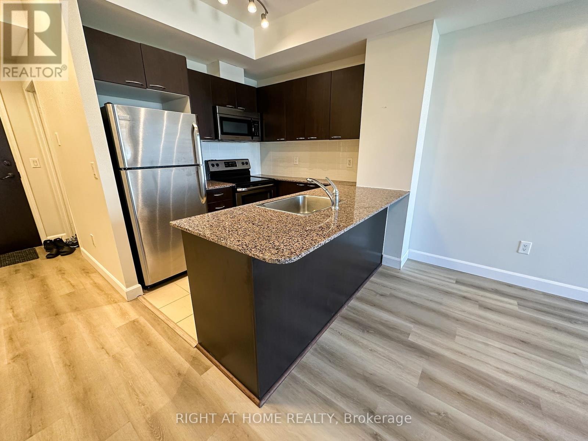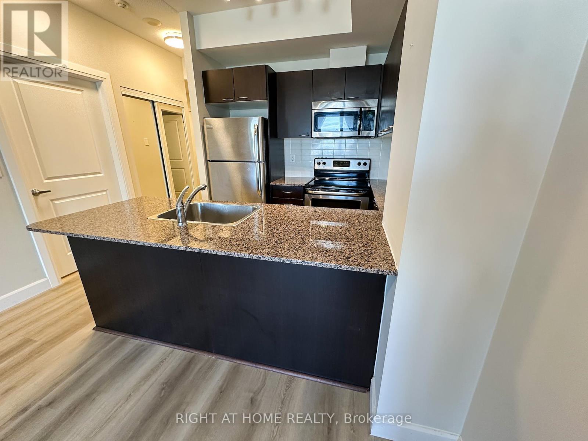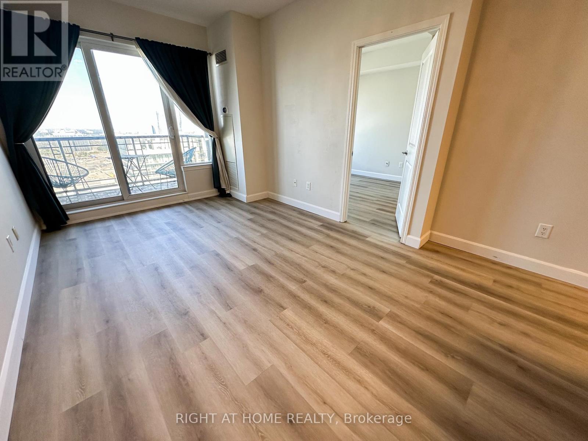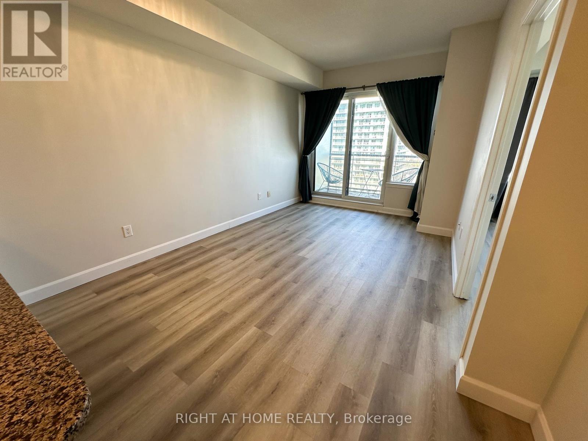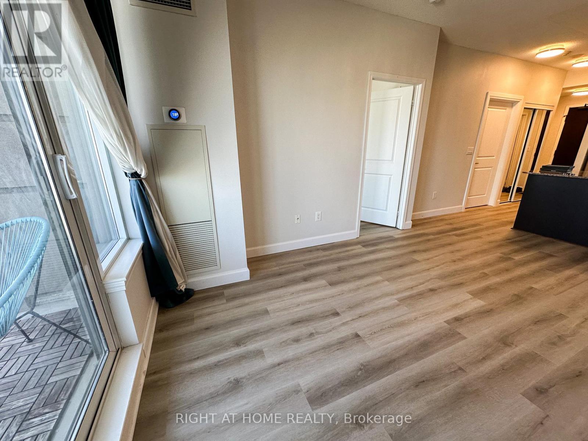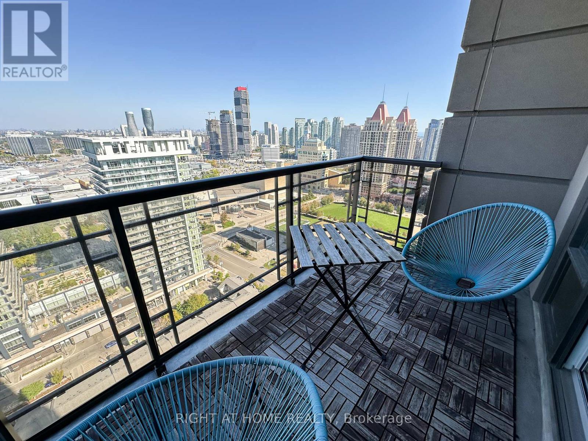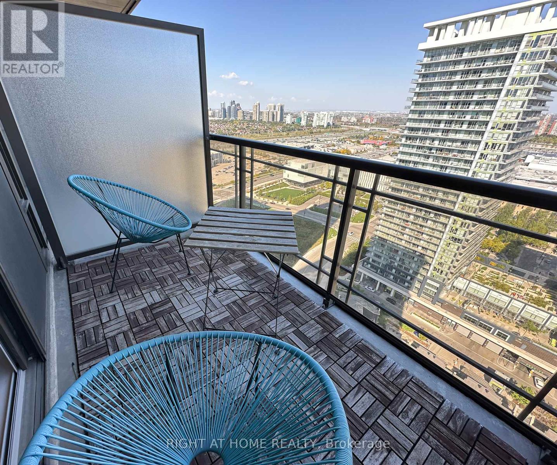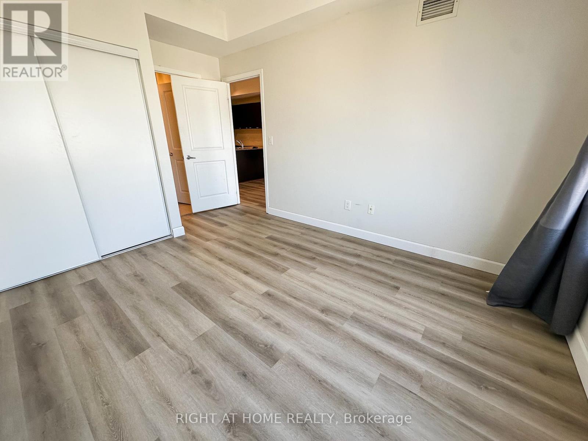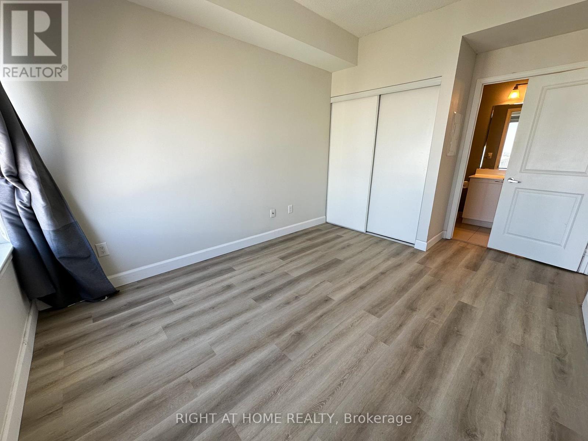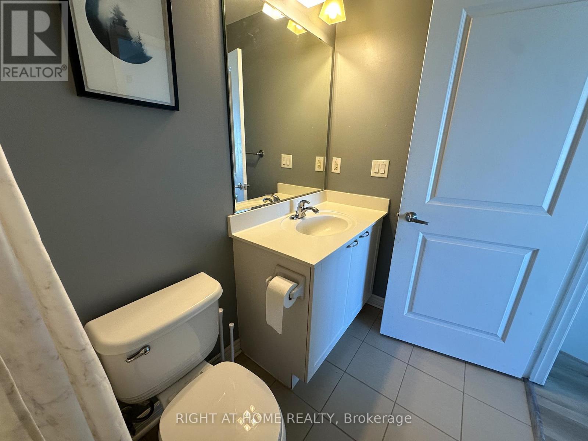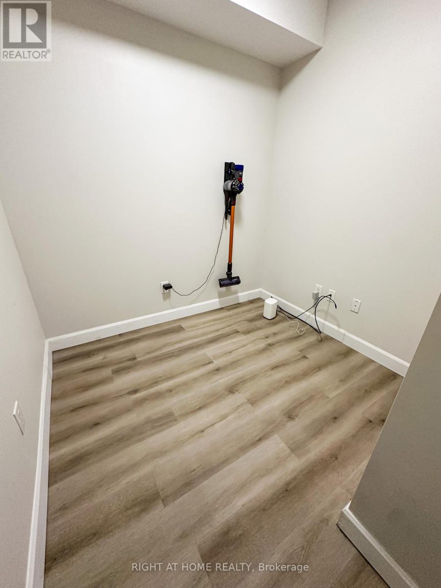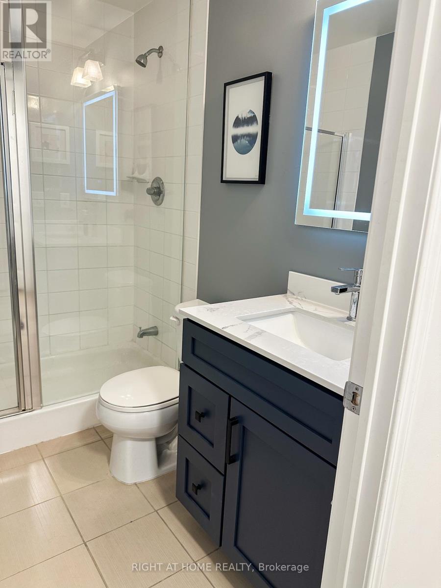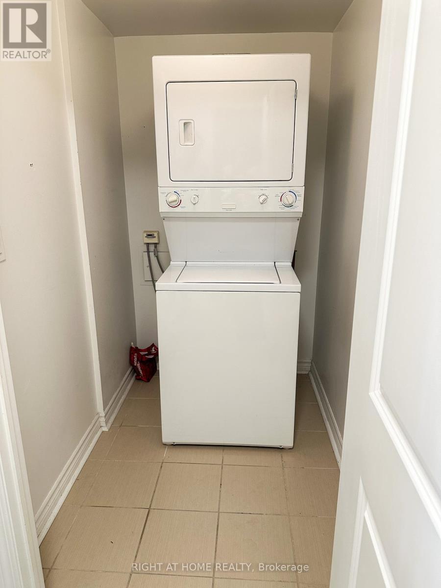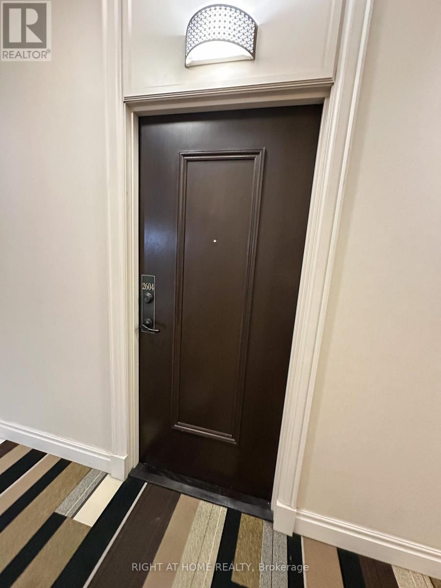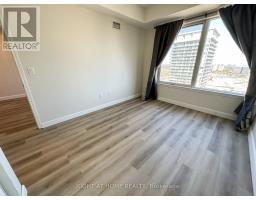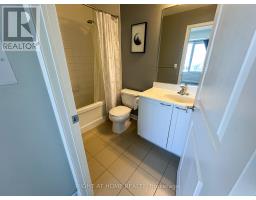2604 - 385 Prince Of Wales Drive Mississauga, Ontario L5B 0C6
2 Bedroom
2 Bathroom
600 - 699 ft2
Indoor Pool
Central Air Conditioning
Forced Air
$2,430 Monthly
Stunning 1+den, 2-bath suite in the sought-after "Chicago" building. Bright and functional layout with open balcony and panoramic northeast views. Modern kitchen with stainless steel appliances. Spacious primary bedroom with 4-piece ensuite and den, perfect for a home office. Includes parking. Steps to Square One, Sheridan College, transit, Celebration Square, and major highways. (id:50886)
Property Details
| MLS® Number | W12451478 |
| Property Type | Single Family |
| Community Name | City Centre |
| Amenities Near By | Public Transit |
| Community Features | Pets Allowed With Restrictions, Community Centre |
| Features | Balcony, Carpet Free, In Suite Laundry |
| Parking Space Total | 1 |
| Pool Type | Indoor Pool |
Building
| Bathroom Total | 2 |
| Bedrooms Above Ground | 1 |
| Bedrooms Below Ground | 1 |
| Bedrooms Total | 2 |
| Age | 11 To 15 Years |
| Amenities | Security/concierge, Exercise Centre, Recreation Centre, Party Room |
| Appliances | Dishwasher, Microwave, Stove, Refrigerator |
| Basement Type | None |
| Cooling Type | Central Air Conditioning |
| Exterior Finish | Brick |
| Flooring Type | Vinyl, Ceramic |
| Heating Fuel | Natural Gas |
| Heating Type | Forced Air |
| Size Interior | 600 - 699 Ft2 |
| Type | Apartment |
Parking
| Underground | |
| No Garage |
Land
| Acreage | No |
| Land Amenities | Public Transit |
Rooms
| Level | Type | Length | Width | Dimensions |
|---|---|---|---|---|
| Main Level | Living Room | 4.85 m | 3.48 m | 4.85 m x 3.48 m |
| Main Level | Dining Room | 4.85 m | 3.48 m | 4.85 m x 3.48 m |
| Main Level | Kitchen | 2.75 m | 2.7 m | 2.75 m x 2.7 m |
| Main Level | Primary Bedroom | 3.65 m | 3.5 m | 3.65 m x 3.5 m |
| Main Level | Den | 2.8 m | 2.45 m | 2.8 m x 2.45 m |
Contact Us
Contact us for more information
Tam Lu
Salesperson
Right At Home Realty
9311 Weston Road Unit 6
Vaughan, Ontario L4H 3G8
9311 Weston Road Unit 6
Vaughan, Ontario L4H 3G8
(289) 357-3000

