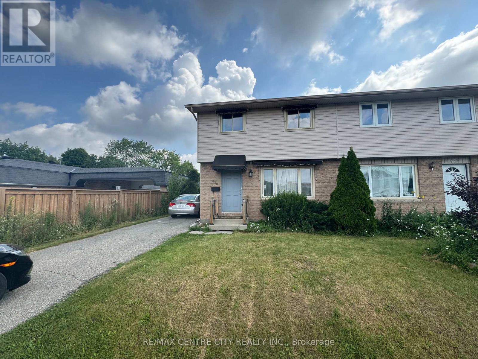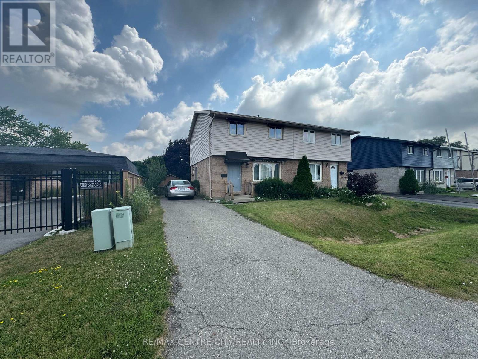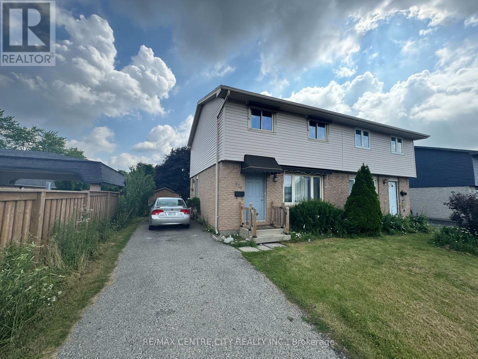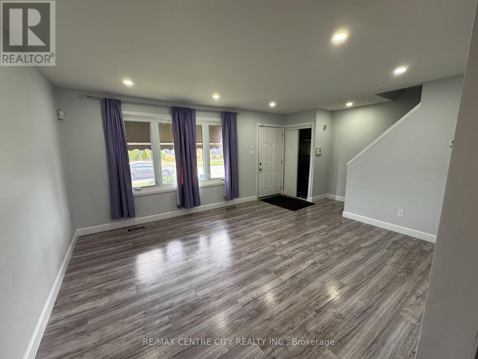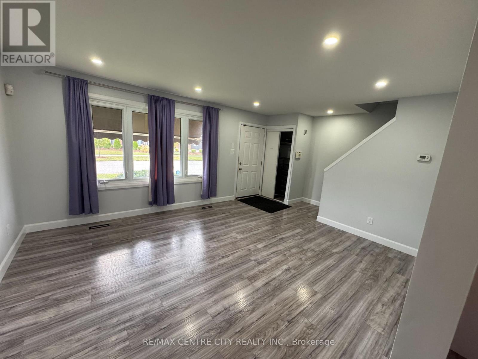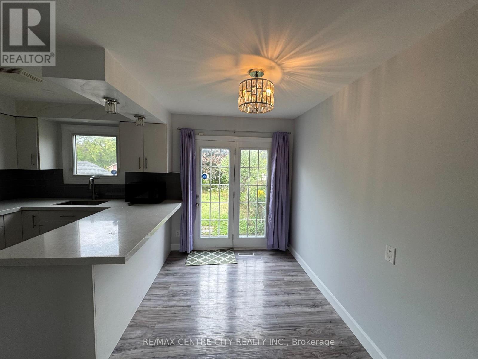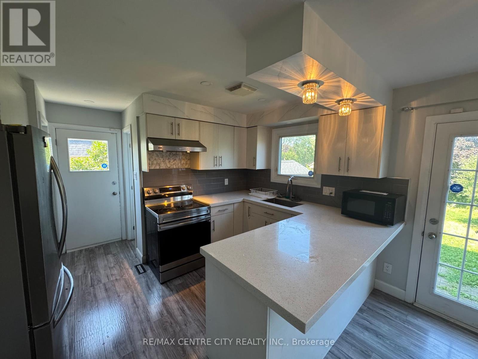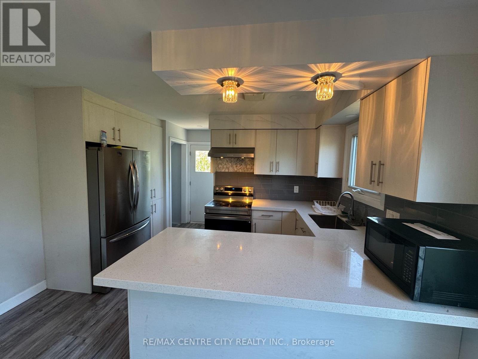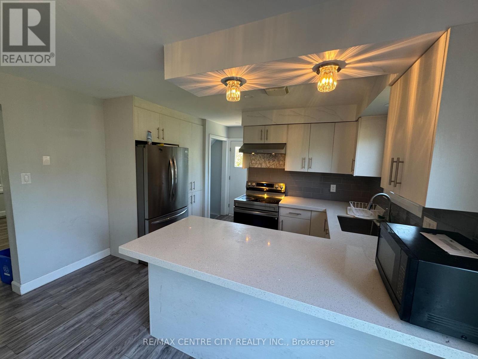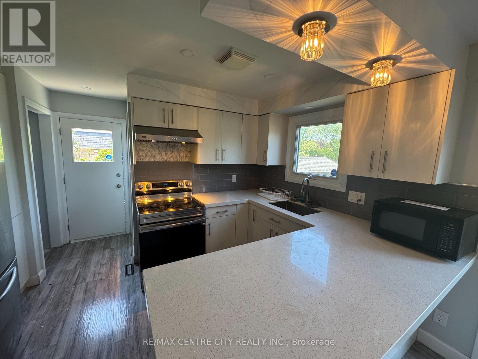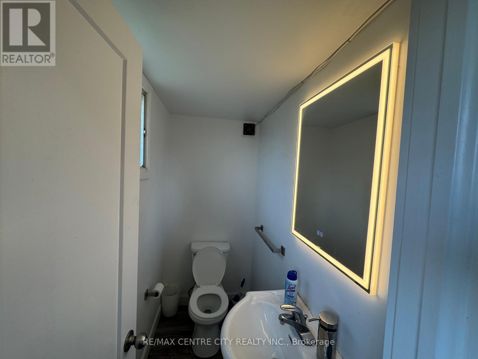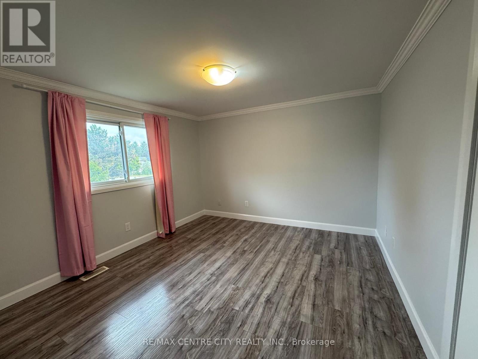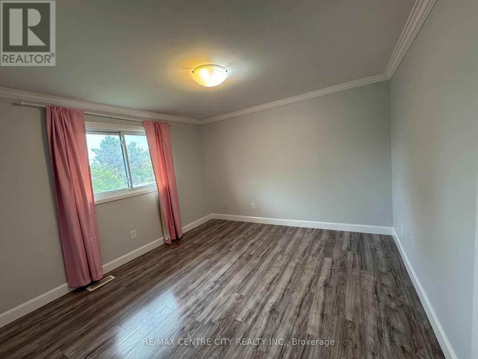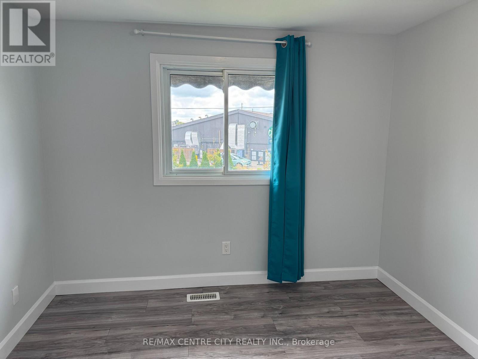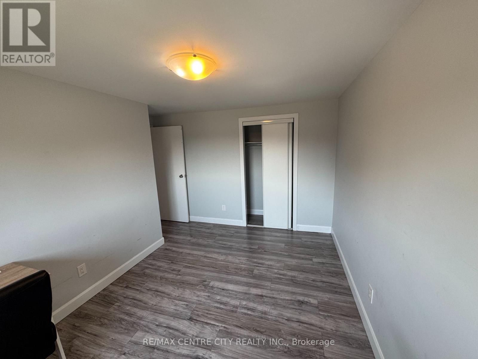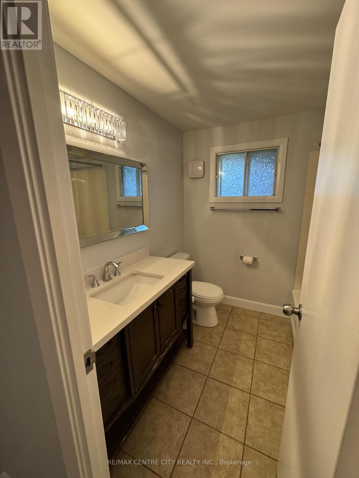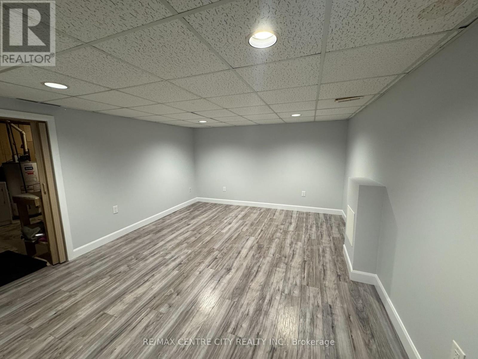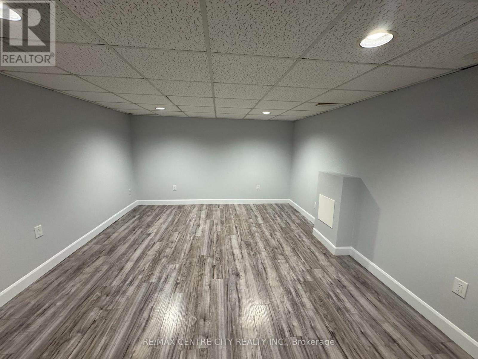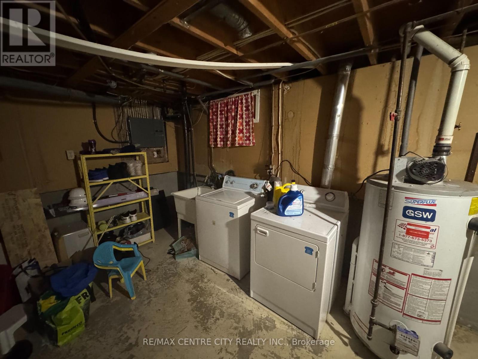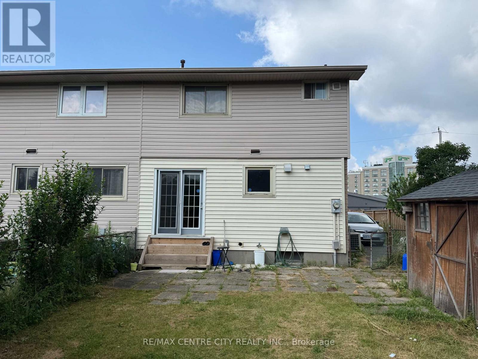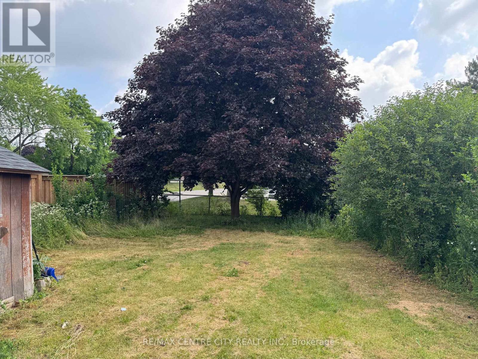870 Wellingsboro Road London South, Ontario N6E 1Y5
$2,299 Monthly
Location, location! This home sits in the hub of everything! Freshly Painted !! Beautiful, bright Semi available for lease immediately. Fully renovated 3-bedroom semi-detached family home located in a desirable south London location. Within walking distance to White Oaks mall, Starbucks, Jack Astros, Popeyes, and many other restaurants, Dinette leads to a generous, fully fenced backyard with a patio, shed, and no neighbors behind. Offers a new kitchen with Quartz countertops, all brand new stainless steel appliances, new flooring and lighting fixtures, and much more. Private driveway, you can park 4 cars! (id:50886)
Property Details
| MLS® Number | X12451533 |
| Property Type | Single Family |
| Community Name | South Y |
| Parking Space Total | 4 |
Building
| Bathroom Total | 2 |
| Bedrooms Above Ground | 3 |
| Bedrooms Total | 3 |
| Basement Development | Partially Finished |
| Basement Type | N/a (partially Finished) |
| Construction Style Attachment | Semi-detached |
| Cooling Type | Central Air Conditioning |
| Exterior Finish | Brick, Aluminum Siding |
| Foundation Type | Block |
| Half Bath Total | 1 |
| Heating Fuel | Natural Gas |
| Heating Type | Forced Air |
| Stories Total | 2 |
| Size Interior | 1,100 - 1,500 Ft2 |
| Type | House |
| Utility Water | Municipal Water |
Parking
| No Garage |
Land
| Acreage | No |
| Sewer | Sanitary Sewer |
| Size Depth | 108 Ft |
| Size Frontage | 32 Ft ,6 In |
| Size Irregular | 32.5 X 108 Ft |
| Size Total Text | 32.5 X 108 Ft |
Rooms
| Level | Type | Length | Width | Dimensions |
|---|---|---|---|---|
| Second Level | Primary Bedroom | 3.61 m | 3.45 m | 3.61 m x 3.45 m |
| Second Level | Bedroom 2 | 4.14 m | 2.82 m | 4.14 m x 2.82 m |
| Second Level | Bedroom 3 | 3.02 m | 3.02 m | 3.02 m x 3.02 m |
| Second Level | Bathroom | 1.45 m | 1.65 m | 1.45 m x 1.65 m |
| Basement | Recreational, Games Room | 4.52 m | 3.81 m | 4.52 m x 3.81 m |
| Main Level | Living Room | 4.65 m | 3.94 m | 4.65 m x 3.94 m |
| Main Level | Kitchen | 3.86 m | 2.56 m | 3.86 m x 2.56 m |
| Main Level | Eating Area | 3.86 m | 2.16 m | 3.86 m x 2.16 m |
| Main Level | Bathroom | 1.12 m | 1.45 m | 1.12 m x 1.45 m |
https://www.realtor.ca/real-estate/28965786/870-wellingsboro-road-london-south-south-y-south-y
Contact Us
Contact us for more information
Sagheer Chattha
Broker
www.sagheerchattha.com/
(519) 667-1800

