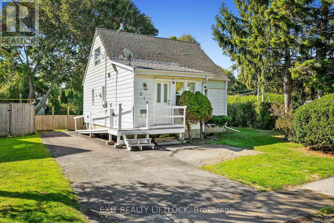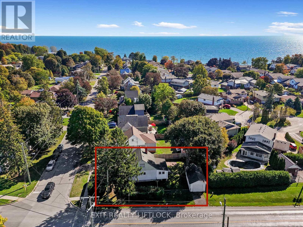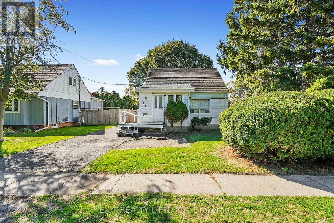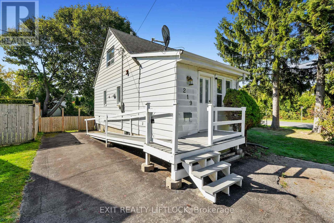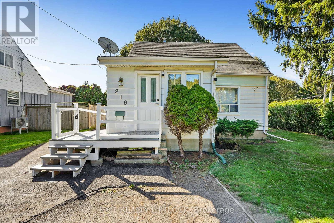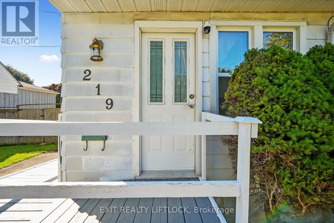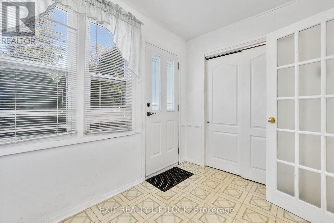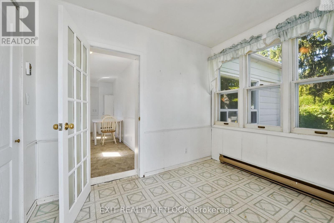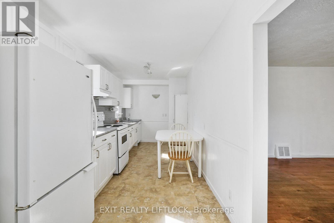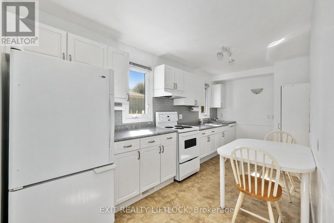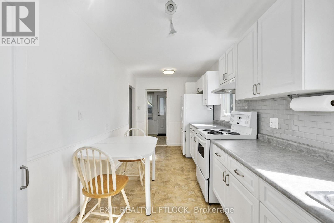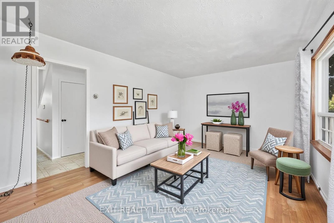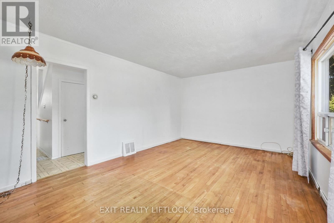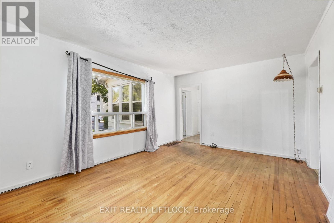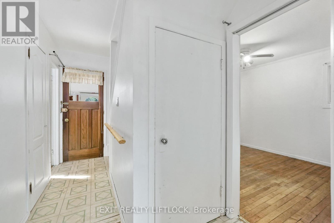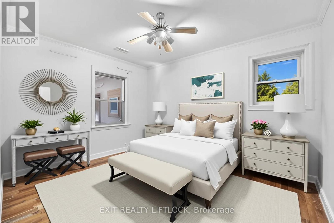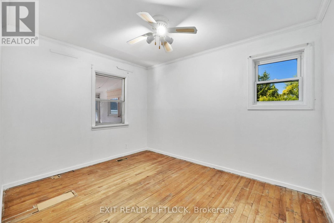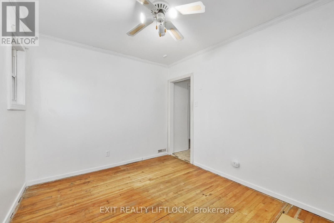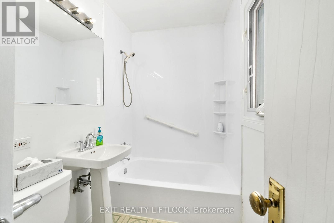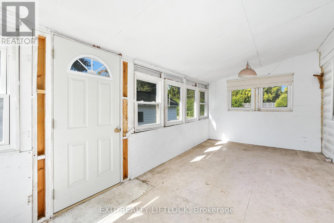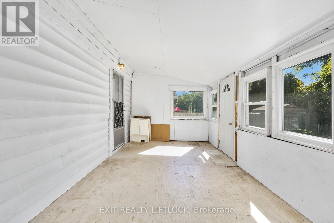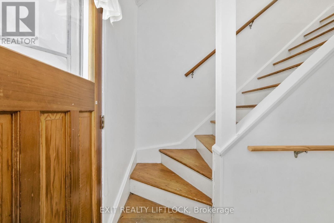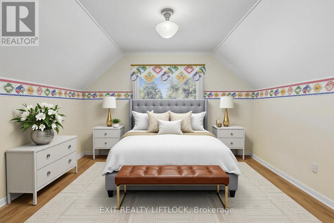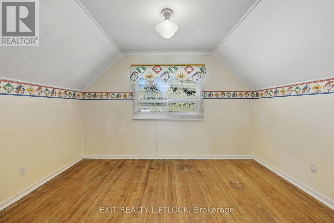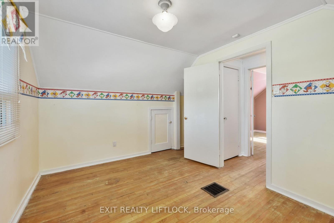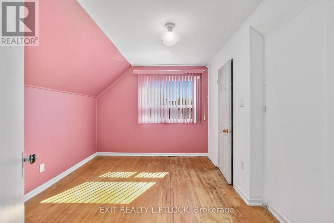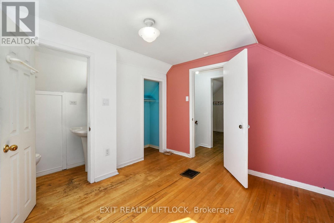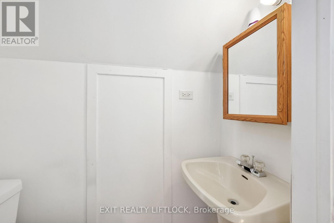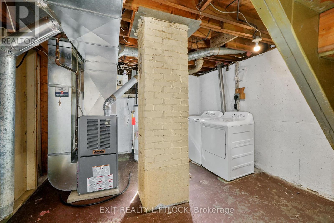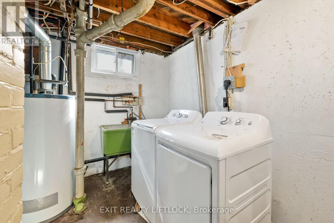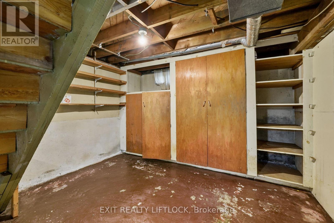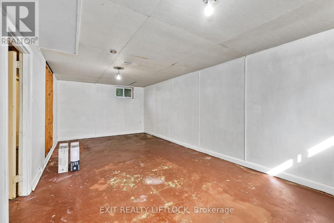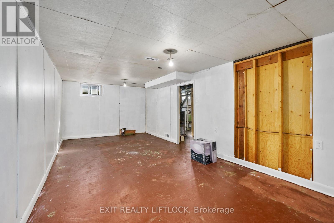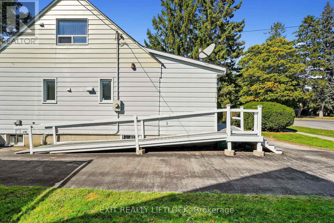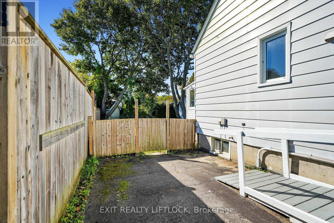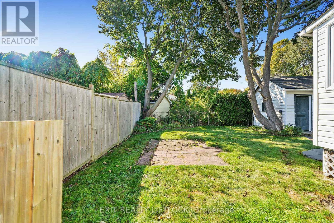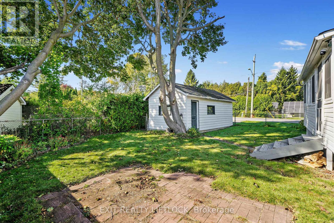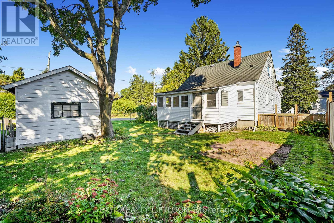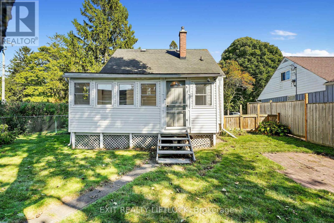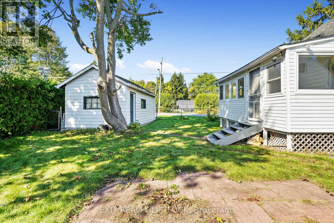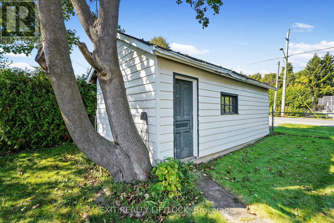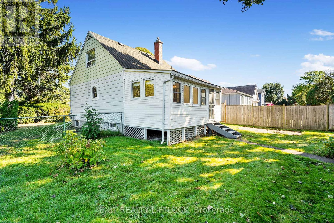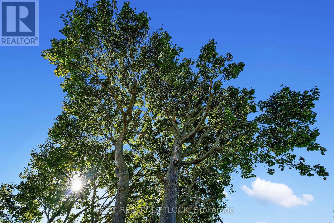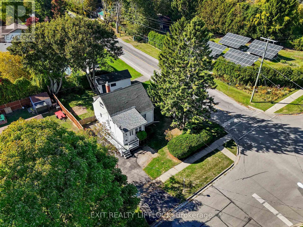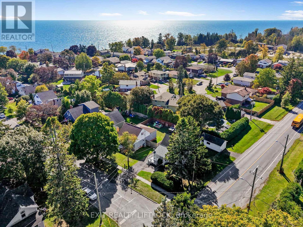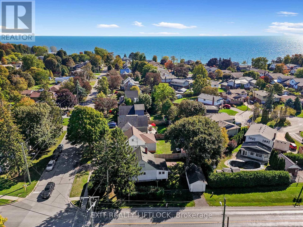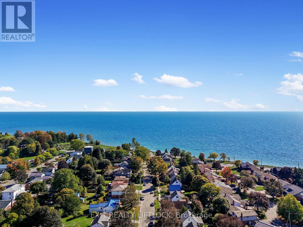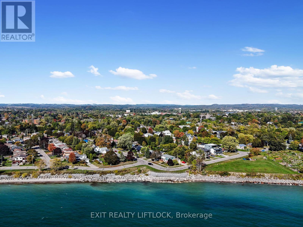219 Burnham Street Cobourg, Ontario K9A 2W5
$549,000
Welcome to this detached 3 bedroom, 1.5 bath home offering endless potential in one of Cobourg's most desirable lakeside neighbourhoods. Enjoy the convenience of a main floor bedroom and 4 piece bath, ideal for those seeking accessible features, complete with a ramp to the front door and grab bars for added ease. The upper level features a rare 2 piece ensuite in one of the bedrooms - a great bonus for comfort and functionality. Step inside to a spacious foyer that leads to bright living areas and an enclosed back porch, perfect as a cozy sunroom or year-round retreat. Outside, the fully fenced yard and detached garage provide excellent space for gardening, pets, or entertaining. Located just 300 metres from Lake Ontario, you can even see the lake from the front porch. Outdoor enthusiasts will love the proximity to the Great Lakes Waterfront Trail, Monk's Cove Park, and Cobourg Beach, all just minutes away. Close to schools, public transit, and everyday amenities, this home offers both comfort and convenience. So hop on the 401 and head east to historic Cobourg, known for its charming downtown, beautiful beaches, marinas, and a vibrant community filled with festivals and cultural events, this property is a fantastic opportunity for first-time buyers or downsizers to add their own touches and make it truly their own. (id:50886)
Property Details
| MLS® Number | X12451589 |
| Property Type | Single Family |
| Community Name | Cobourg |
| Amenities Near By | Beach, Hospital, Schools |
| Equipment Type | Water Heater |
| Features | Level Lot, Flat Site, Wheelchair Access |
| Parking Space Total | 4 |
| Rental Equipment Type | Water Heater |
| Structure | Porch |
| View Type | Lake View, City View |
Building
| Bathroom Total | 2 |
| Bedrooms Above Ground | 3 |
| Bedrooms Total | 3 |
| Age | 51 To 99 Years |
| Appliances | Water Meter, Dryer, Stove, Washer, Refrigerator |
| Basement Development | Partially Finished |
| Basement Type | N/a (partially Finished) |
| Construction Style Attachment | Detached |
| Exterior Finish | Aluminum Siding |
| Fire Protection | Smoke Detectors |
| Foundation Type | Poured Concrete |
| Half Bath Total | 1 |
| Heating Fuel | Natural Gas |
| Heating Type | Forced Air |
| Stories Total | 2 |
| Size Interior | 700 - 1,100 Ft2 |
| Type | House |
| Utility Water | Municipal Water |
Parking
| Detached Garage | |
| Garage |
Land
| Acreage | No |
| Land Amenities | Beach, Hospital, Schools |
| Sewer | Sanitary Sewer |
| Size Frontage | 50 Ft |
| Size Irregular | 50 Ft |
| Size Total Text | 50 Ft |
| Zoning Description | R2 |
Rooms
| Level | Type | Length | Width | Dimensions |
|---|---|---|---|---|
| Second Level | Primary Bedroom | 3.3 m | 3.02 m | 3.3 m x 3.02 m |
| Second Level | Bathroom | 1.7 m | 0.81 m | 1.7 m x 0.81 m |
| Second Level | Bedroom 3 | 3.77 m | 2.75 m | 3.77 m x 2.75 m |
| Basement | Recreational, Games Room | 7.17 m | 3.29 m | 7.17 m x 3.29 m |
| Basement | Recreational, Games Room | 7.17 m | 3.65 m | 7.17 m x 3.65 m |
| Main Level | Foyer | 2.94 m | 2.25 m | 2.94 m x 2.25 m |
| Main Level | Living Room | 4.84 m | 3.53 m | 4.84 m x 3.53 m |
| Main Level | Kitchen | 5.59 m | 2.23 m | 5.59 m x 2.23 m |
| Main Level | Bedroom 2 | 3.58 m | 2.75 m | 3.58 m x 2.75 m |
| Main Level | Bathroom | 2.22 m | 1.53 m | 2.22 m x 1.53 m |
| Main Level | Other | 5.69 m | 2.89 m | 5.69 m x 2.89 m |
Utilities
| Cable | Available |
| Electricity | Installed |
| Sewer | Installed |
https://www.realtor.ca/real-estate/28965763/219-burnham-street-cobourg-cobourg
Contact Us
Contact us for more information
Denise Ford
Salesperson
(705) 957-2329
www.deniseford.ca/
www.facebook.com/denisefordexitrealtyliftlock/
(705) 749-3948
(705) 749-6617
www.exitrealtyliftlock.com/

