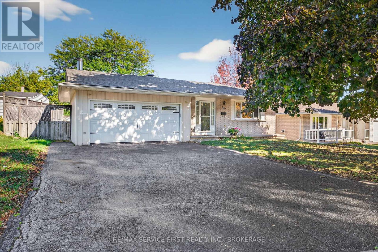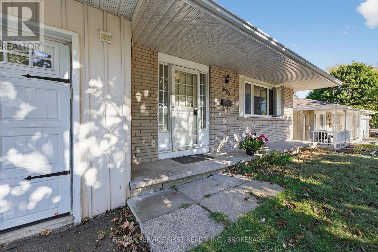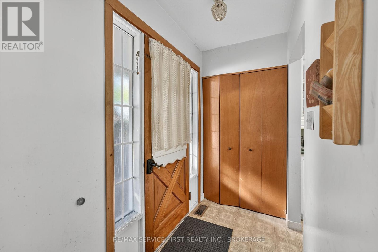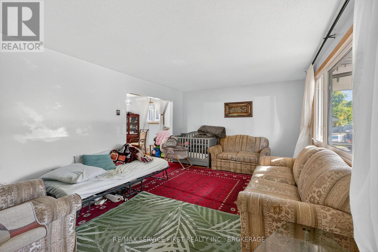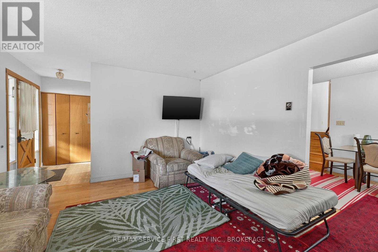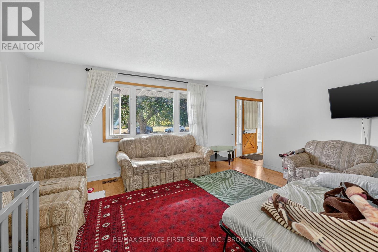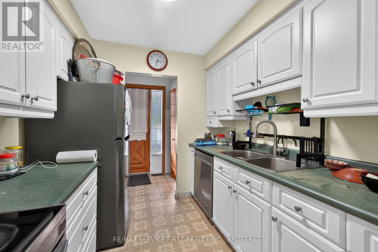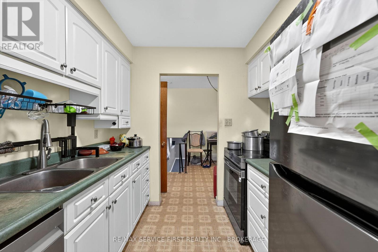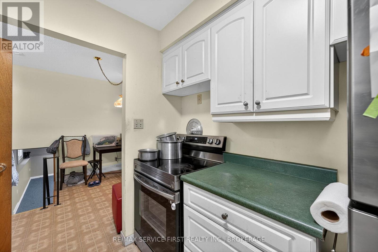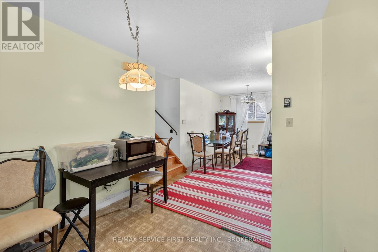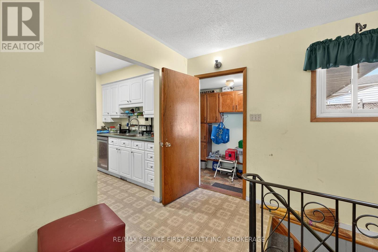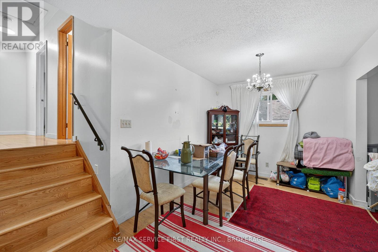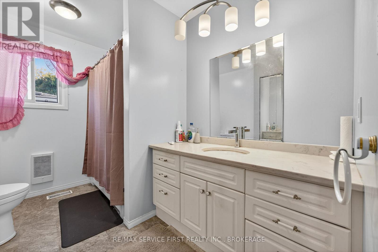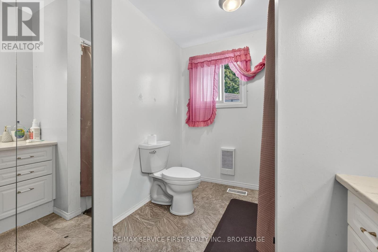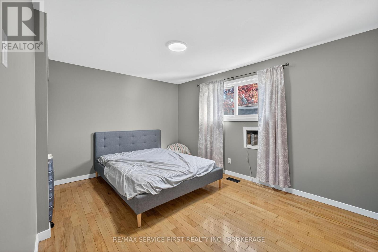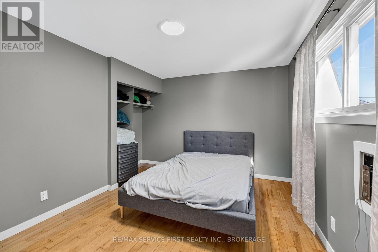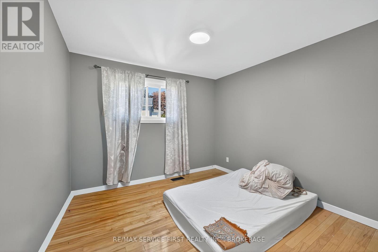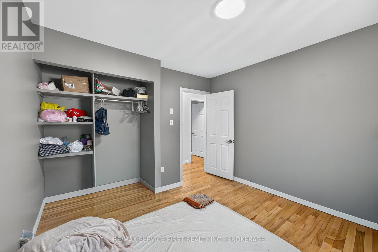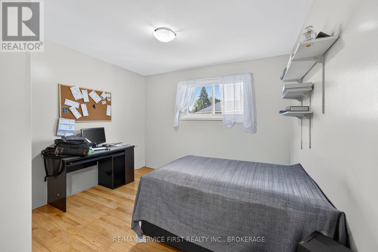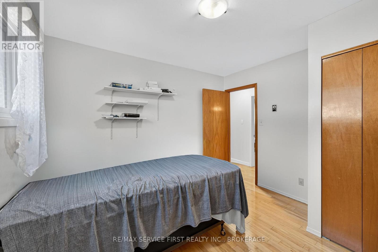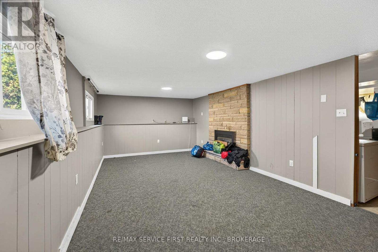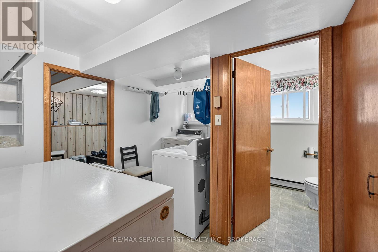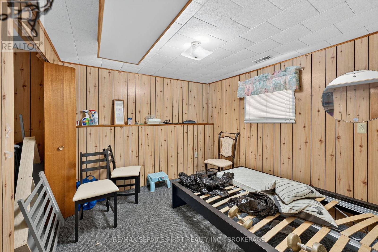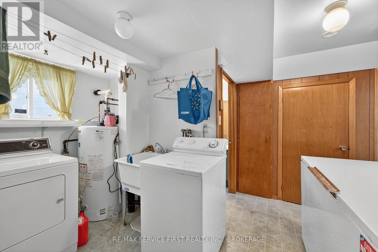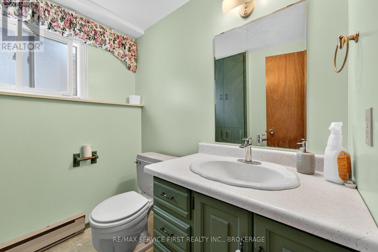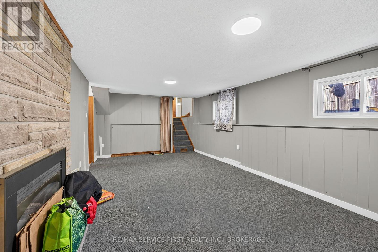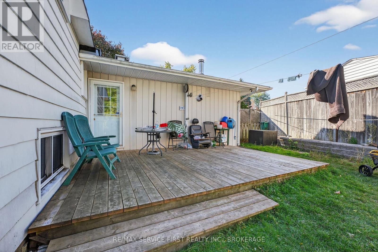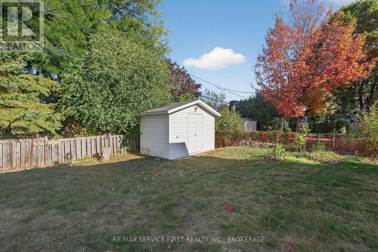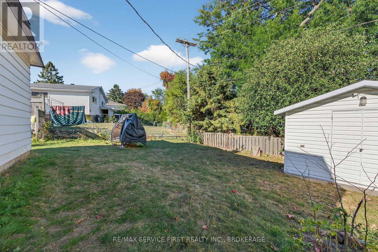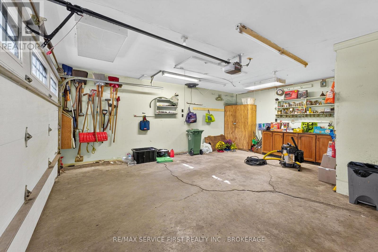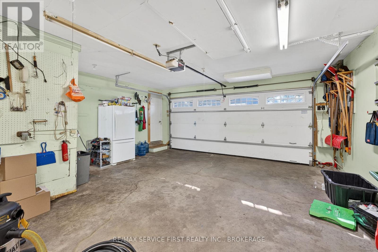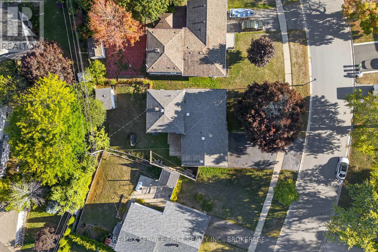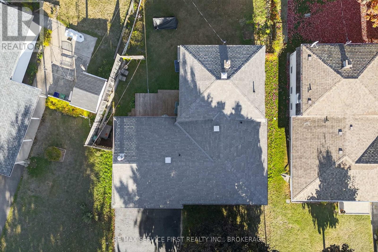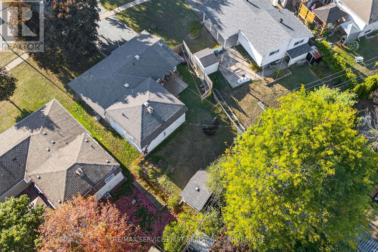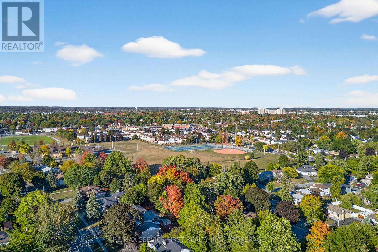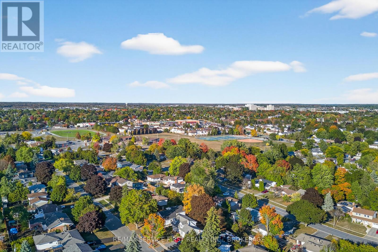690 Fleet Street Kingston, Ontario K7M 5A5
$549,900
Welcome to this charming 3+1 bedroom, 1.5 bathroom backsplit located in one of Kingstons most desirable West End neighbourhoods. This home offers a comfortable and functional layout featuring a stylish galley kitchen, a modern bathroom vanity, and a spacious recreation room with a cozy gas fireplace. The convenient mudroom provides ample storage, while the attached two-car garage includes a built-in workbench. Enjoy outdoor living in the fully fenced backyard with a deck, ideal for family gatherings and entertaining guests. Dont miss your opportunity to own this delightful home that perfectly blends comfort, style, and practicality. (id:50886)
Property Details
| MLS® Number | X12451546 |
| Property Type | Single Family |
| Neigbourhood | Bayridge |
| Community Name | 37 - South of Taylor-Kidd Blvd |
| Equipment Type | Water Heater |
| Parking Space Total | 6 |
| Rental Equipment Type | Water Heater |
Building
| Bathroom Total | 2 |
| Bedrooms Above Ground | 3 |
| Bedrooms Below Ground | 1 |
| Bedrooms Total | 4 |
| Appliances | Dishwasher, Dryer, Stove, Washer, Refrigerator |
| Basement Development | Finished |
| Basement Type | N/a (finished) |
| Construction Style Attachment | Detached |
| Construction Style Split Level | Backsplit |
| Cooling Type | Central Air Conditioning |
| Exterior Finish | Brick, Vinyl Siding |
| Fireplace Present | Yes |
| Foundation Type | Block |
| Half Bath Total | 1 |
| Heating Fuel | Natural Gas |
| Heating Type | Forced Air |
| Size Interior | 1,100 - 1,500 Ft2 |
| Type | House |
| Utility Water | Municipal Water |
Parking
| Attached Garage | |
| Garage |
Land
| Acreage | No |
| Sewer | Sanitary Sewer |
| Size Depth | 117 Ft ,7 In |
| Size Frontage | 80 Ft ,4 In |
| Size Irregular | 80.4 X 117.6 Ft |
| Size Total Text | 80.4 X 117.6 Ft |
Rooms
| Level | Type | Length | Width | Dimensions |
|---|---|---|---|---|
| Second Level | Bathroom | 2.19 m | 3.15 m | 2.19 m x 3.15 m |
| Second Level | Bedroom | 3.18 m | 3.35 m | 3.18 m x 3.35 m |
| Second Level | Bedroom | 3.3 m | 3.35 m | 3.3 m x 3.35 m |
| Second Level | Primary Bedroom | 4.23 m | 3.15 m | 4.23 m x 3.15 m |
| Basement | Laundry Room | 2.79 m | 3.52 m | 2.79 m x 3.52 m |
| Basement | Recreational, Games Room | 6.38 m | 4.22 m | 6.38 m x 4.22 m |
| Basement | Bathroom | 1.51 m | 1.79 m | 1.51 m x 1.79 m |
| Basement | Bedroom | 2.83 m | 2.92 m | 2.83 m x 2.92 m |
| Main Level | Dining Room | 2.7 m | 3.17 m | 2.7 m x 3.17 m |
| Main Level | Family Room | 2.7 m | 4.38 m | 2.7 m x 4.38 m |
| Main Level | Kitchen | 2.4 m | 2.43 m | 2.4 m x 2.43 m |
| Main Level | Living Room | 3.74 m | 5 m | 3.74 m x 5 m |
Utilities
| Cable | Available |
| Electricity | Available |
| Sewer | Available |
Contact Us
Contact us for more information
Muhammad Bhatda
Salesperson
www.facebook.com/moebhatda
twitter.com/moebhatda
www.linkedin.com/in/muhammad-bhatda/
www.instagram.com/mtb_realestate/
821 Blackburn Mews
Kingston, Ontario K7P 2N6
(613) 766-7650
www.remaxservicefirst.com/

