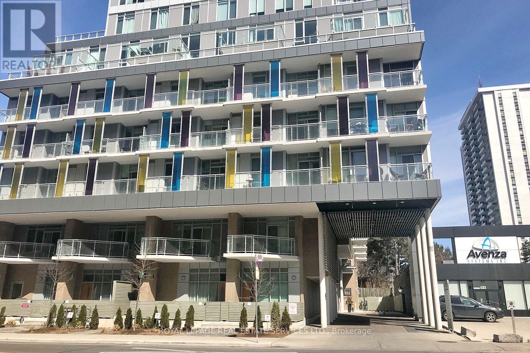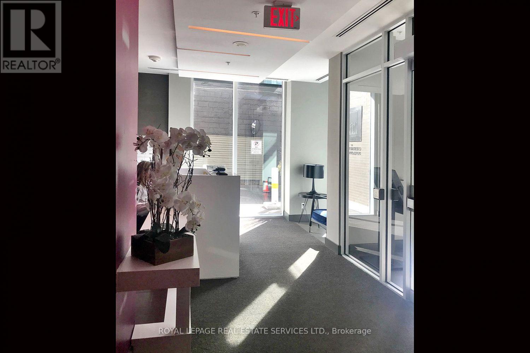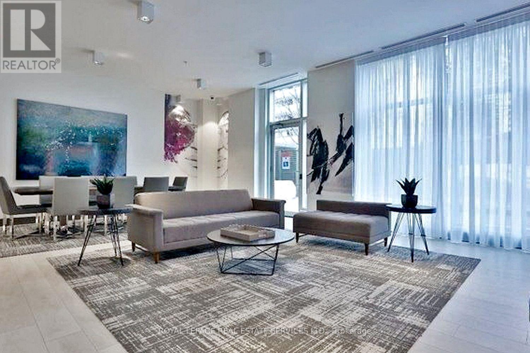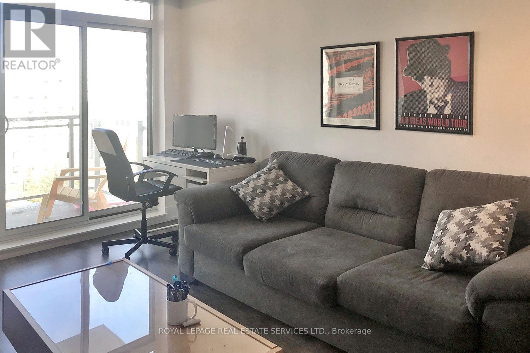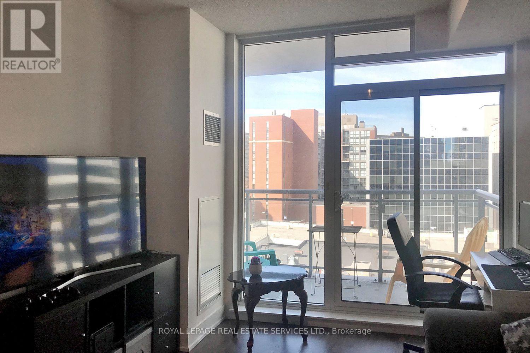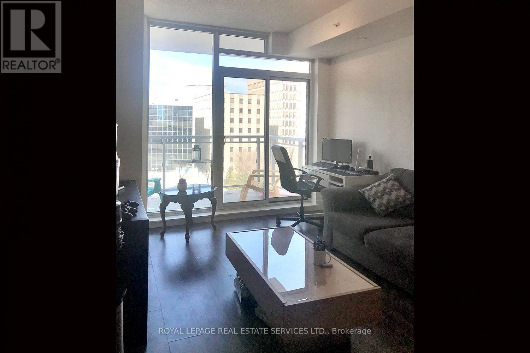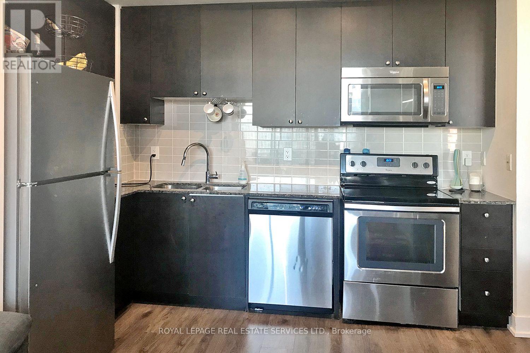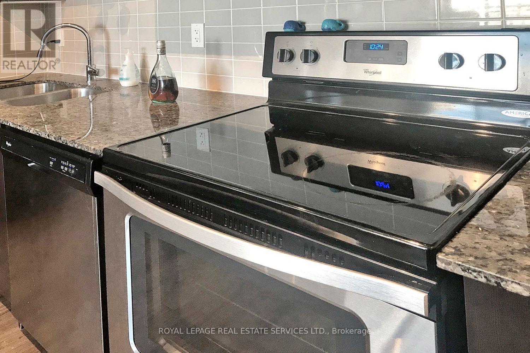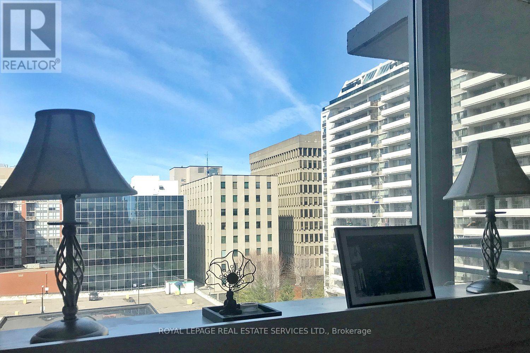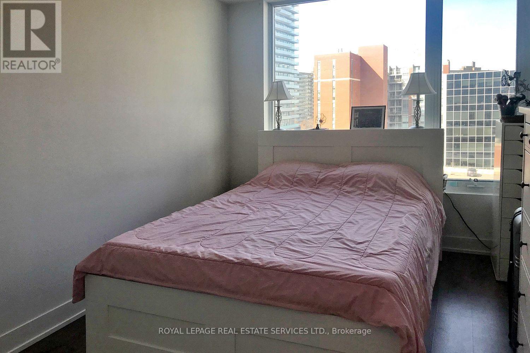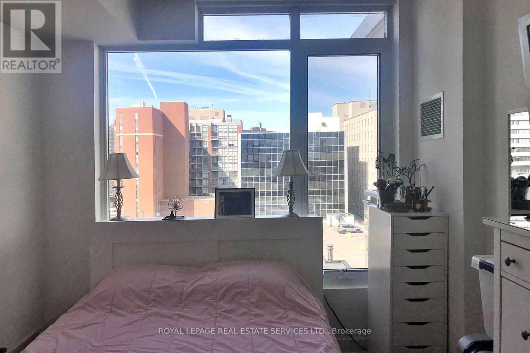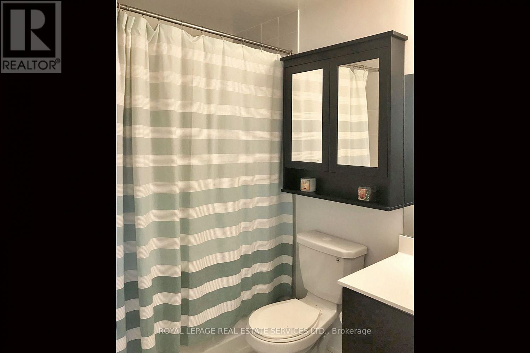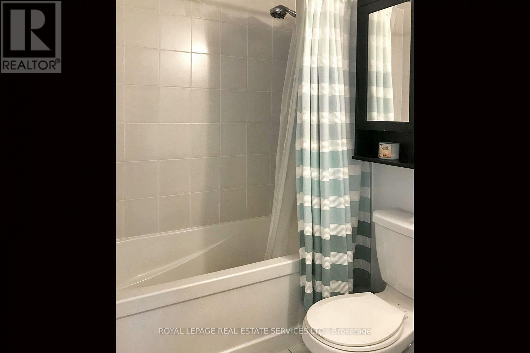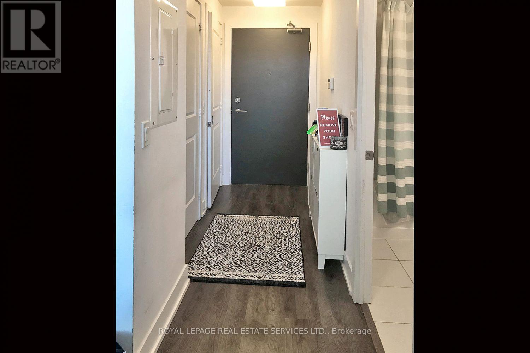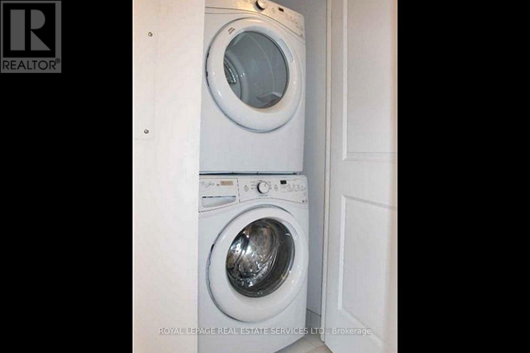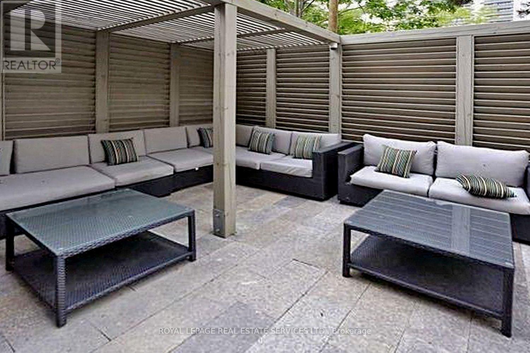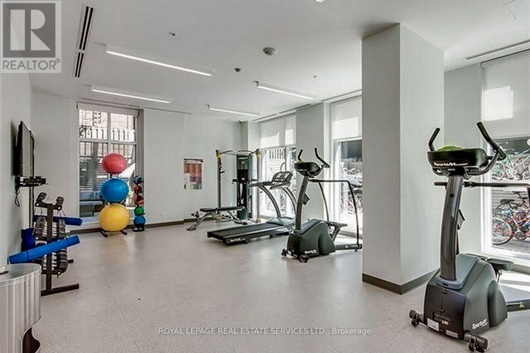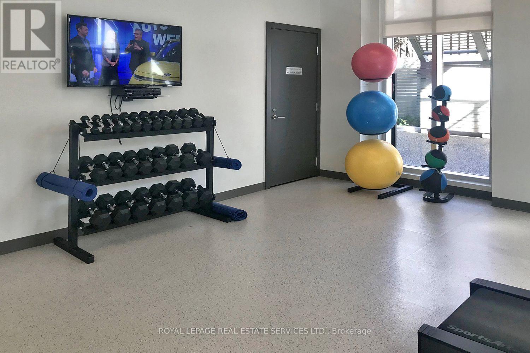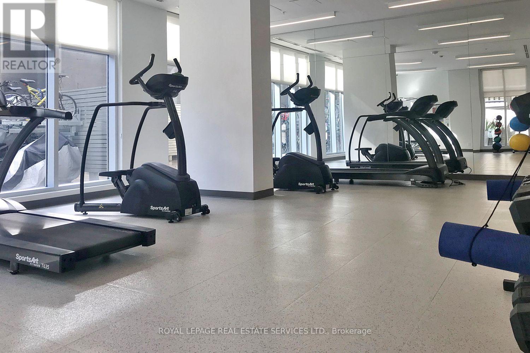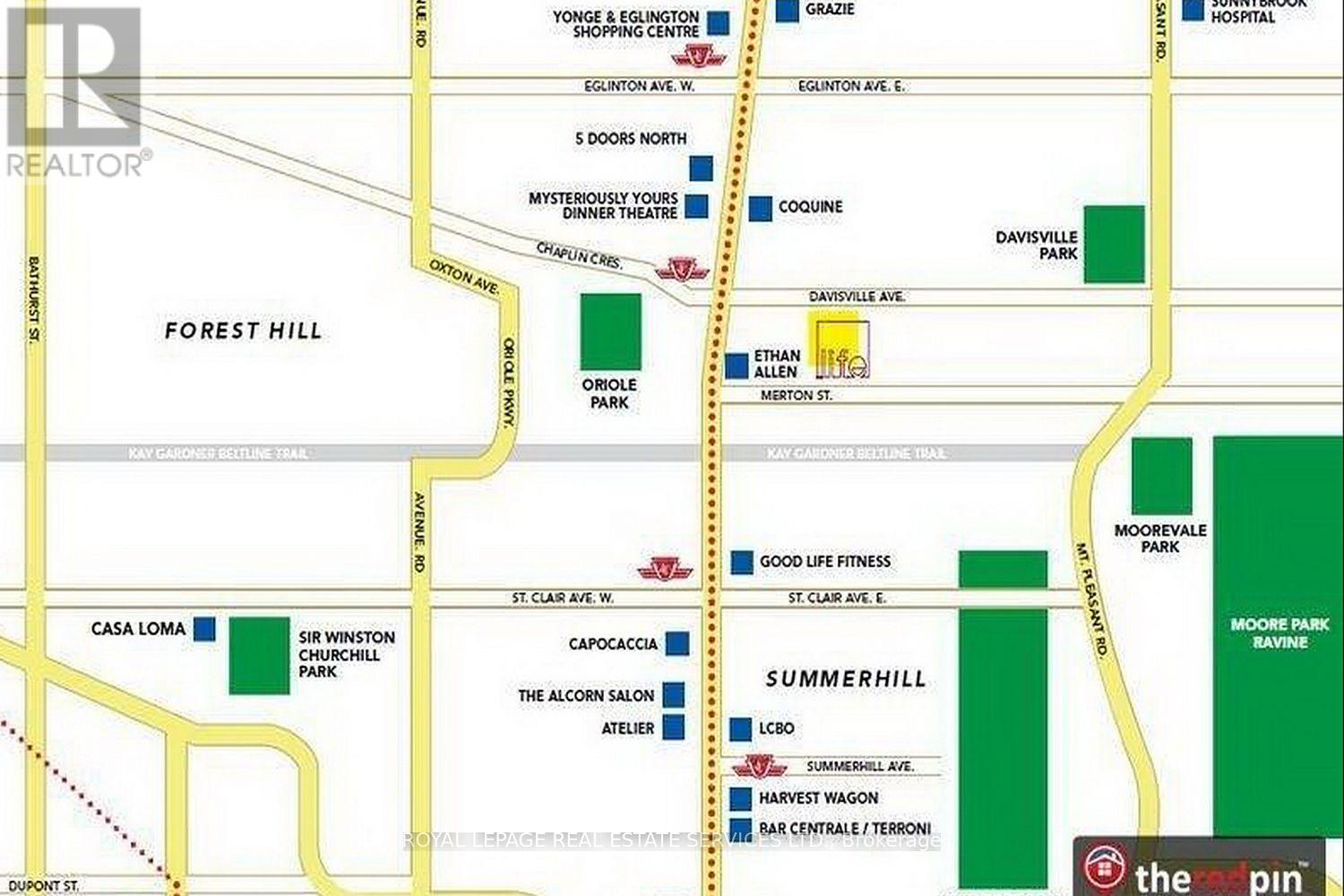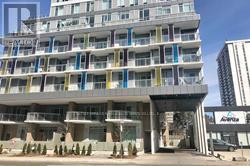711 - 68 Merton Street Toronto, Ontario M4S 0A7
$2,150 Monthly
Great location! This practical layout with no wasted space one-bedroom suite features an open-concept layout with contemporary finishes, a modern kitchen with granite countertops, and stainless steel appliances and 4pc bathroom with 9' ceiling. Building amenities include 24-hour concierge, fitness center, party room, guest suites, and a boardroom for business or study. Steps to Davisville Subway Station, TTC, and minutes from Downtown Toronto. Enjoy the vibrant neighborhood filled with boutique shops, restaurants, and everyday conveniences. Please note photos provided are old photos. (id:50886)
Property Details
| MLS® Number | C12451474 |
| Property Type | Single Family |
| Community Name | Mount Pleasant West |
| Community Features | Pet Restrictions |
| Features | Balcony |
Building
| Bathroom Total | 1 |
| Bedrooms Above Ground | 1 |
| Bedrooms Total | 1 |
| Age | 0 To 5 Years |
| Appliances | Dishwasher, Dryer, Microwave, Hood Fan, Stove, Washer, Refrigerator |
| Cooling Type | Central Air Conditioning |
| Exterior Finish | Concrete |
| Flooring Type | Laminate |
| Heating Fuel | Natural Gas |
| Heating Type | Forced Air |
| Size Interior | 500 - 599 Ft2 |
| Type | Apartment |
Parking
| Underground | |
| Garage |
Land
| Acreage | No |
Rooms
| Level | Type | Length | Width | Dimensions |
|---|---|---|---|---|
| Flat | Living Room | 3.75 m | 3.2 m | 3.75 m x 3.2 m |
| Flat | Dining Room | 3.755 m | 3.2 m | 3.755 m x 3.2 m |
| Flat | Kitchen | 3.33 m | 2.13 m | 3.33 m x 2.13 m |
| Flat | Primary Bedroom | 4.09 m | 3 m | 4.09 m x 3 m |
Contact Us
Contact us for more information
Sandy Sun
Broker
www.sandysun.ca/
www.facebook.com/sandi.sun.180
www.linkedin.com/in/sandy-sun-64aa5615/
2520 Eglinton Ave West #207b
Mississauga, Ontario L5M 0Y4
(905) 828-1122
(905) 828-7925

