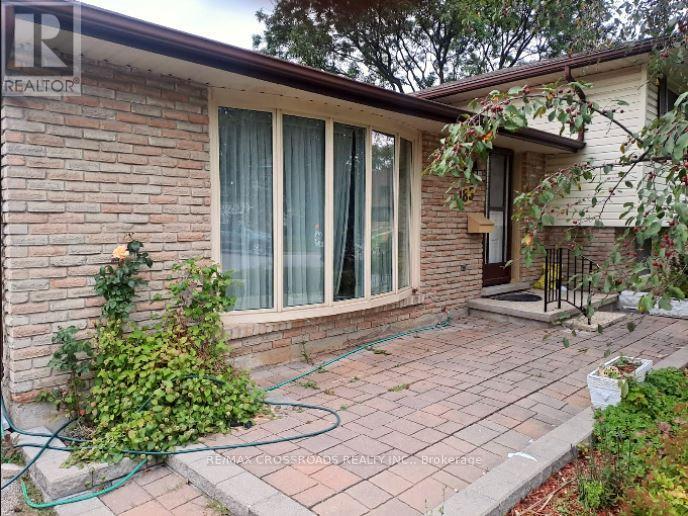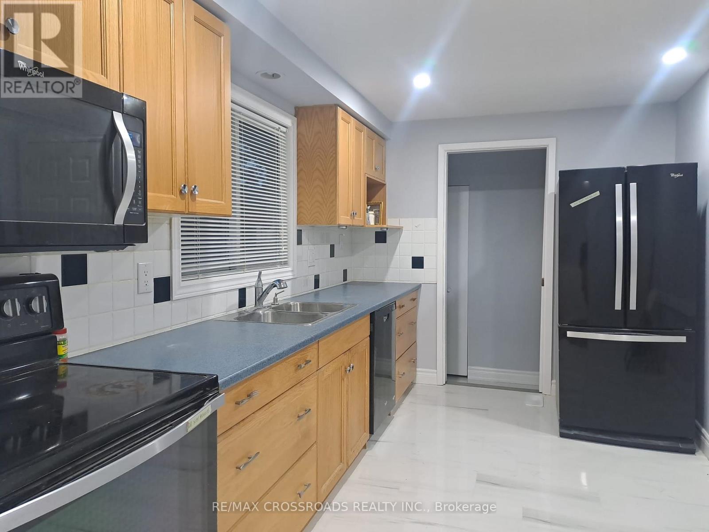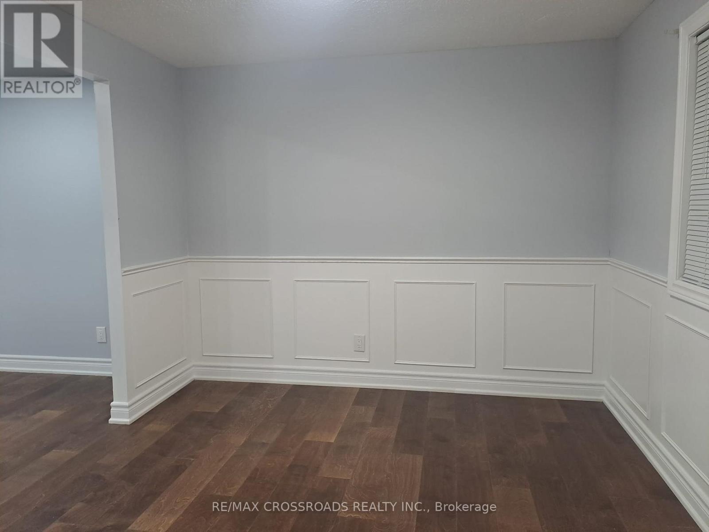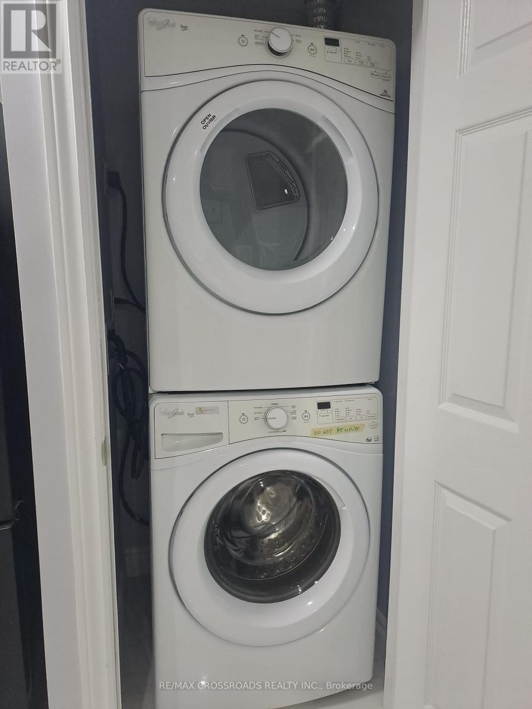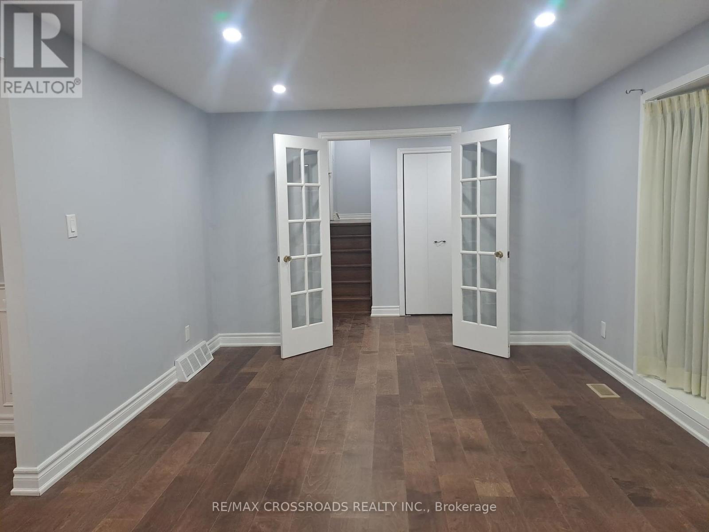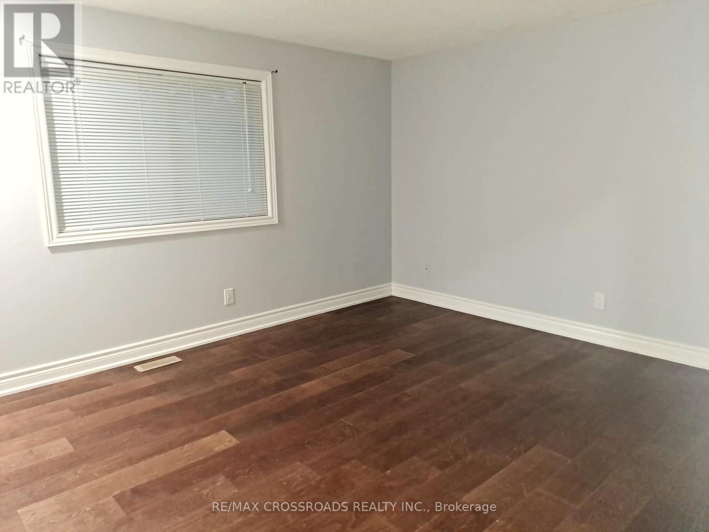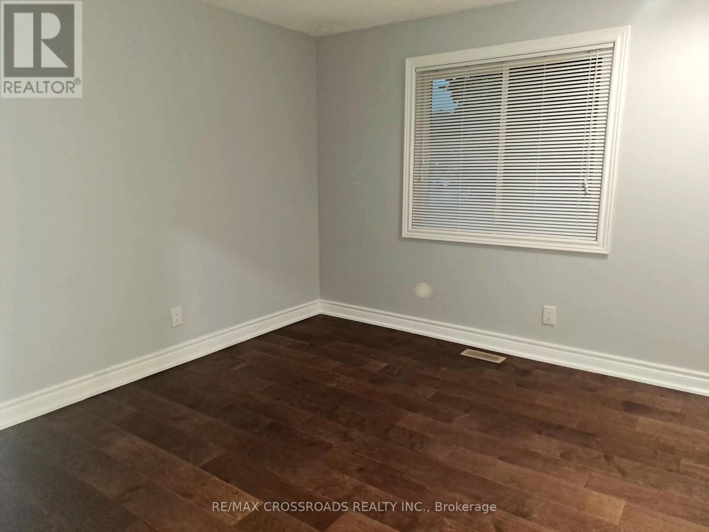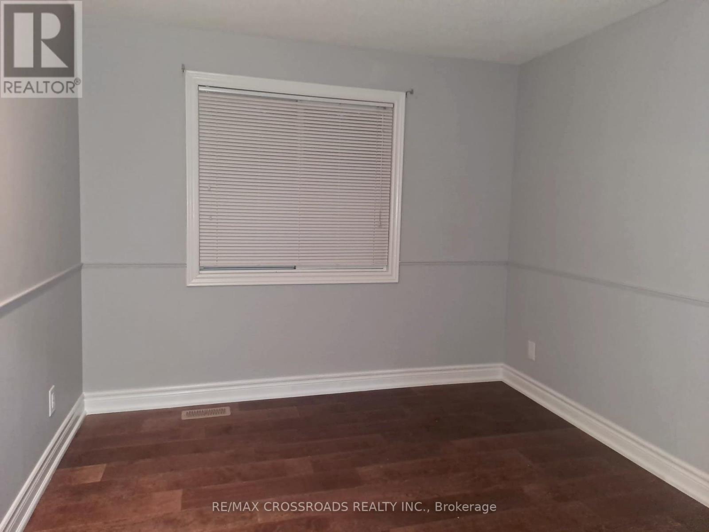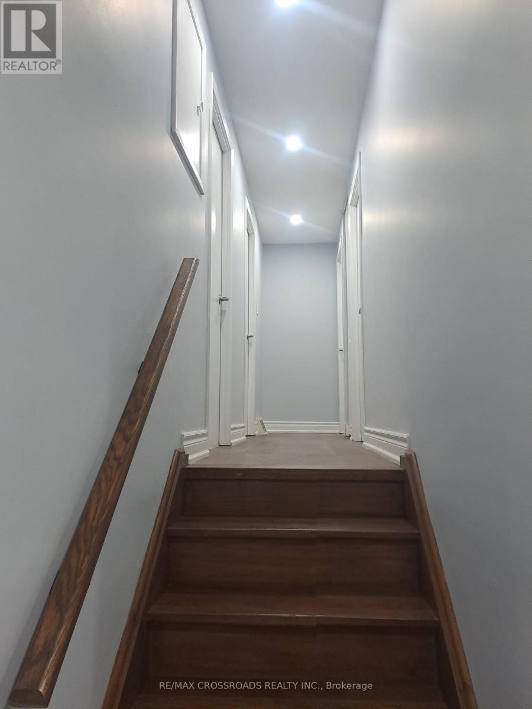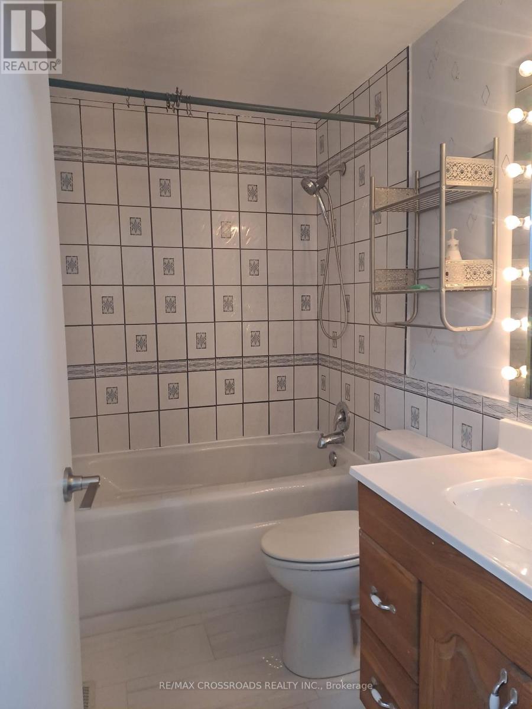Upper - 185 Appalachian Crescent Kitchener, Ontario N2E 1A3
$2,300 Monthly
Welcome to the Upper Unit at 185 Appalachian Crest, Kitchener! This bright and spacious 3-bedroom main-level unit is ideally located in a prime Kitchener neighborhood. Featuring beautiful hardwood flooring throughout, this home offers both comfort and style. Enjoy the convenience of a separate washer and dryer located on the main level. Parking includes one or two tandem driveway spaces, providing ample room for vehicles. Situated close to schools, parks, shopping, and major highways, this property is perfect for families and commuters alike. Tenant pays 60% of utilities. Please note, this listing is for the main level only; the basement unit is not included and has a separate entrance at the rear. A shared side yard offers a cozy outdoor space to relax and unwind. No pets and no smoking permitted.WIFI included (id:50886)
Property Details
| MLS® Number | X12452238 |
| Property Type | Single Family |
| Equipment Type | Water Heater |
| Parking Space Total | 2 |
| Rental Equipment Type | Water Heater |
Building
| Bathroom Total | 1 |
| Bedrooms Above Ground | 3 |
| Bedrooms Total | 3 |
| Appliances | Dishwasher, Dryer, Hood Fan, Stove, Washer, Refrigerator |
| Basement Type | None |
| Construction Style Attachment | Detached |
| Construction Style Split Level | Backsplit |
| Cooling Type | Central Air Conditioning |
| Exterior Finish | Brick Facing |
| Flooring Type | Hardwood, Ceramic |
| Foundation Type | Concrete |
| Heating Fuel | Natural Gas |
| Heating Type | Forced Air |
| Size Interior | 1,100 - 1,500 Ft2 |
| Type | House |
| Utility Water | Municipal Water |
Parking
| No Garage |
Land
| Acreage | No |
| Sewer | Sanitary Sewer |
| Size Frontage | 55 Ft ,1 In |
| Size Irregular | 55.1 Ft |
| Size Total Text | 55.1 Ft |
Rooms
| Level | Type | Length | Width | Dimensions |
|---|---|---|---|---|
| Main Level | Living Room | 3.66 m | 5.41 m | 3.66 m x 5.41 m |
| Main Level | Kitchen | 3.53 m | 4.04 m | 3.53 m x 4.04 m |
| Main Level | Dining Room | 2.93 m | 3.33 m | 2.93 m x 3.33 m |
| Upper Level | Bedroom | 3.53 m | 4.17 m | 3.53 m x 4.17 m |
| Upper Level | Bedroom 2 | 3.35 m | 3.12 m | 3.35 m x 3.12 m |
| Upper Level | Bedroom 3 | 3.35 m | 2.82 m | 3.35 m x 2.82 m |
https://www.realtor.ca/real-estate/28967272/upper-185-appalachian-crescent-kitchener
Contact Us
Contact us for more information
Yathavann Selvarajah
Salesperson
208 - 8901 Woodbine Ave
Markham, Ontario L3R 9Y4
(905) 305-0505
(905) 305-0506
www.remaxcrossroads.ca/

