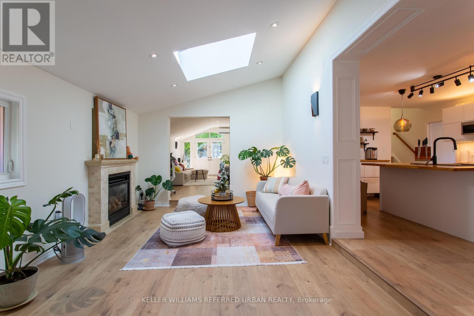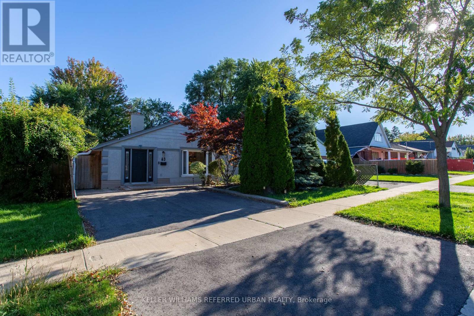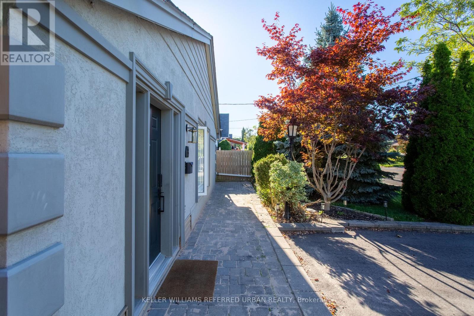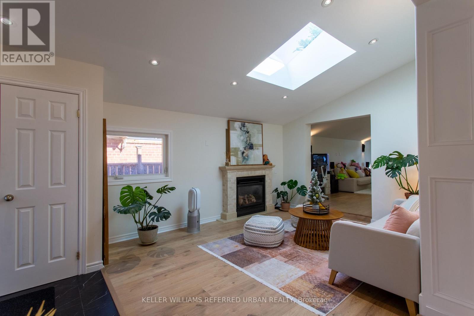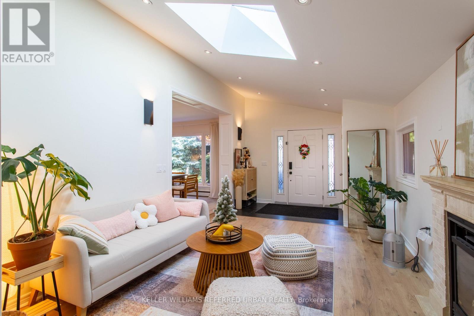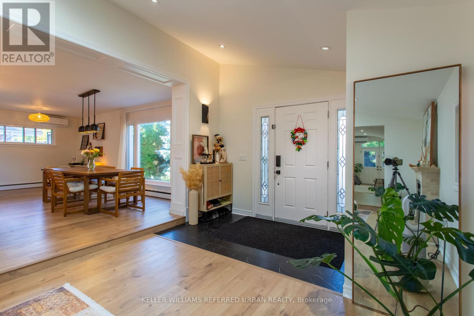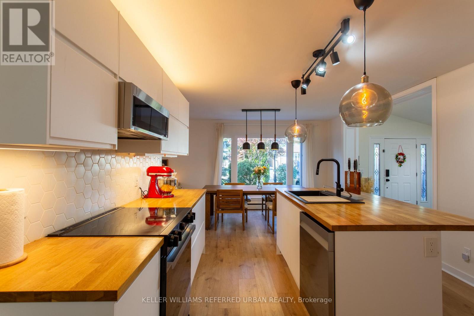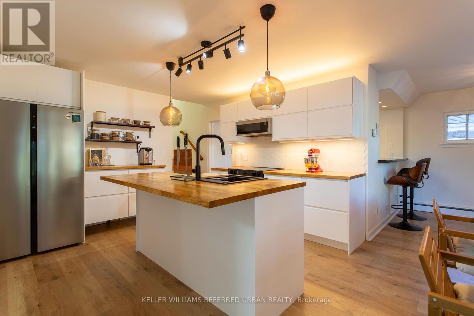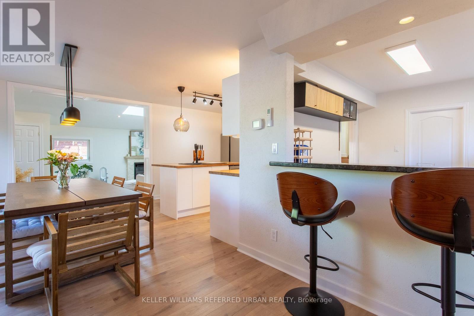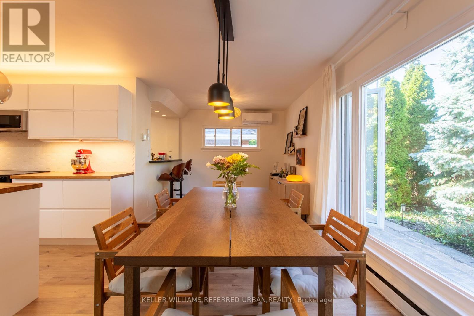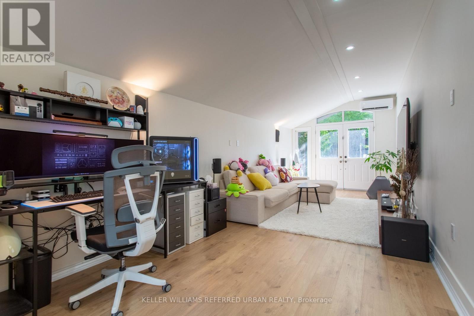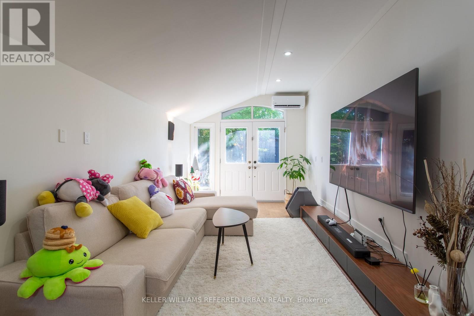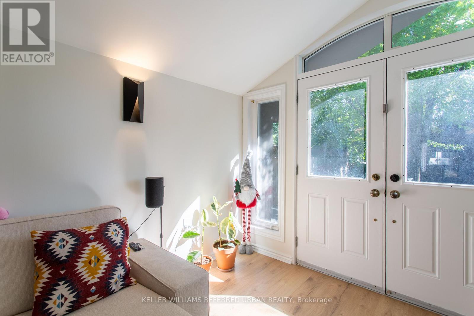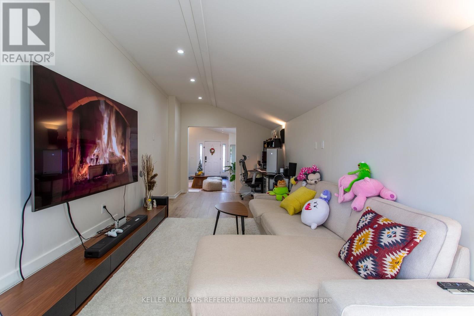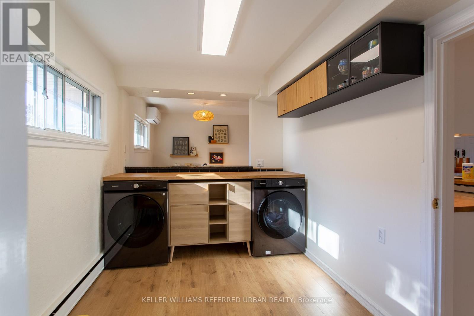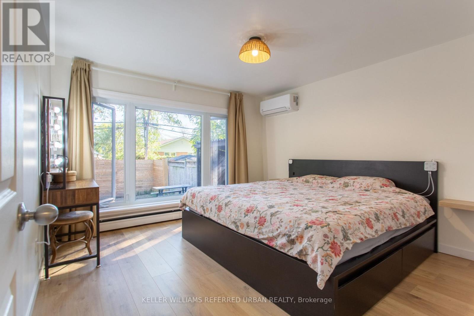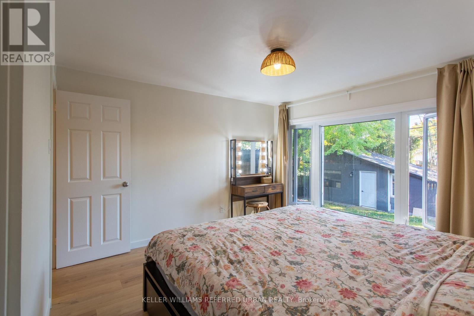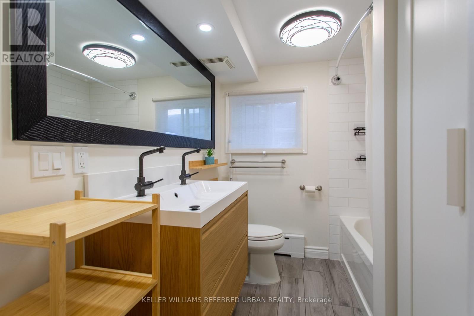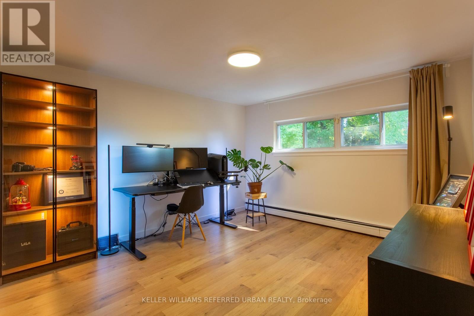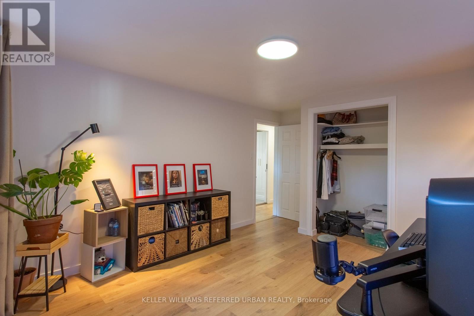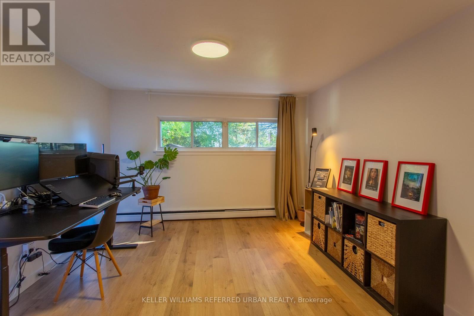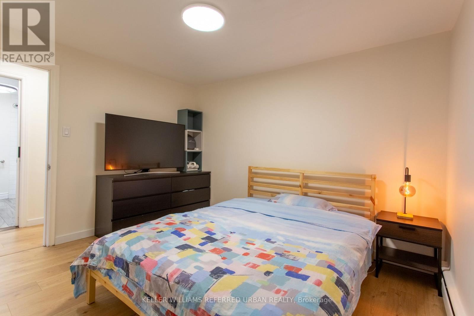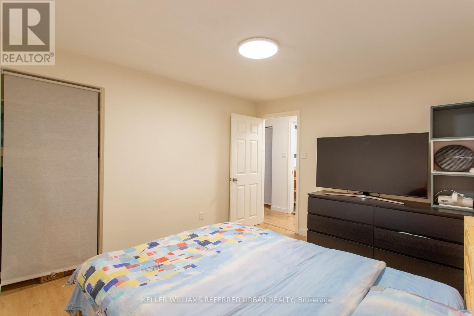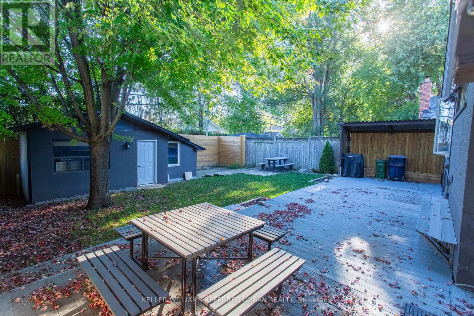63 Fordwich Crescent Toronto, Ontario M9W 2T6
$3,600 Monthly
This beautifully renovated backsplit home offers the perfect blend of comfort and functionality ideal for families and entertaining alike. Enjoy bright, spacious living and family rooms, with one offering a walkout to your large private backyard featuring a deck and a dedicated storage shed. The primary bedroom includes a generous closet, complemented by two additional spacious bedrooms. The home is fully renovated and equipped with brand-new appliances, a large mudroom, and main floor laundry for added convenience. Located in a prime Etobicoke neighbourhood, you're steps from Humber River trails, 24-hour transit routes, and within walking distance to Rivercrest and St. Benedict schools. Minutes to the new Costco, shopping, and major highways. Tenant pays 70% of utilities (shared with basement unit). Basement occupied by a quiet, friendly family of three. The tenants are responsible for 50% of the A/C Rental fee. (id:50886)
Property Details
| MLS® Number | W12452247 |
| Property Type | Single Family |
| Community Name | Rexdale-Kipling |
| Amenities Near By | Hospital, Park, Schools |
| Equipment Type | Air Conditioner |
| Features | Carpet Free, In Suite Laundry |
| Parking Space Total | 2 |
| Rental Equipment Type | Air Conditioner |
Building
| Bathroom Total | 1 |
| Bedrooms Above Ground | 3 |
| Bedrooms Total | 3 |
| Appliances | Cooktop, Dishwasher, Dryer, Microwave, Oven, Washer, Refrigerator |
| Basement Features | Apartment In Basement |
| Basement Type | N/a |
| Construction Style Attachment | Detached |
| Construction Style Split Level | Backsplit |
| Exterior Finish | Brick, Stucco |
| Fireplace Present | Yes |
| Foundation Type | Block |
| Heating Fuel | Natural Gas |
| Heating Type | Hot Water Radiator Heat |
| Size Interior | 1,500 - 2,000 Ft2 |
| Type | House |
| Utility Water | Municipal Water |
Parking
| No Garage |
Land
| Acreage | No |
| Land Amenities | Hospital, Park, Schools |
| Sewer | Sanitary Sewer |
Rooms
| Level | Type | Length | Width | Dimensions |
|---|---|---|---|---|
| Main Level | Living Room | Measurements not available | ||
| Main Level | Kitchen | Measurements not available | ||
| Main Level | Laundry Room | Measurements not available | ||
| Main Level | Foyer | Measurements not available | ||
| Upper Level | Primary Bedroom | Measurements not available | ||
| Upper Level | Bedroom 2 | Measurements not available | ||
| Upper Level | Bedroom 3 | Measurements not available | ||
| Upper Level | Bathroom | Measurements not available |
Contact Us
Contact us for more information
Amy Zeng
Salesperson
www.ipekian.ca/
156 Duncan Mill Rd Unit 1
Toronto, Ontario M3B 3N2
(416) 572-1016
(416) 572-1017
www.whykwru.ca/

