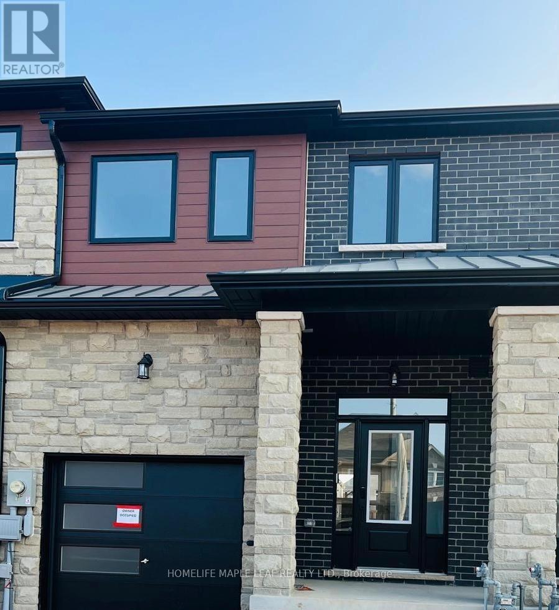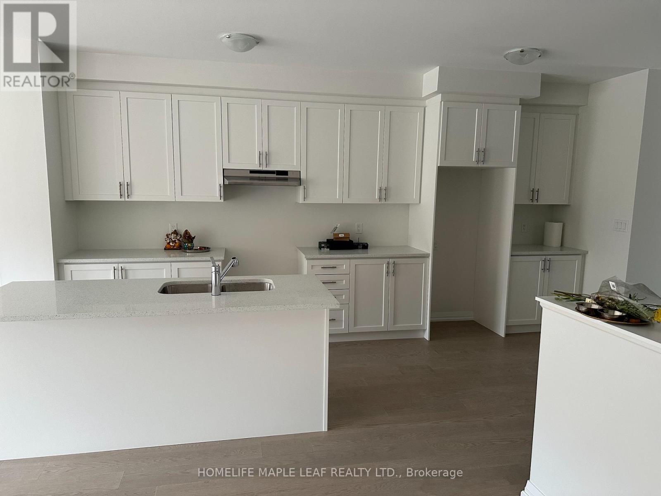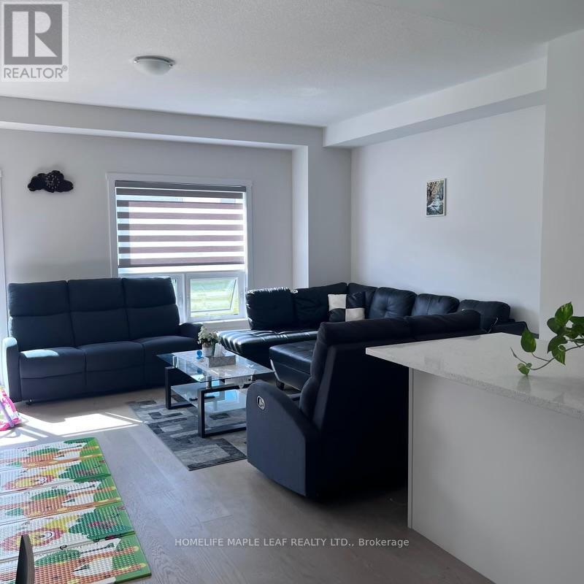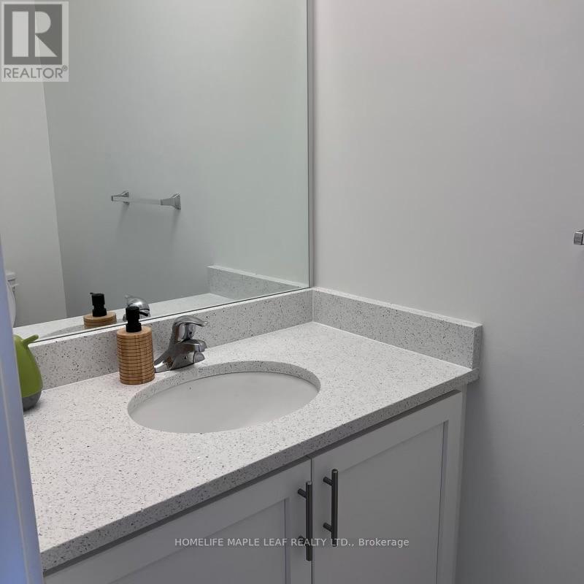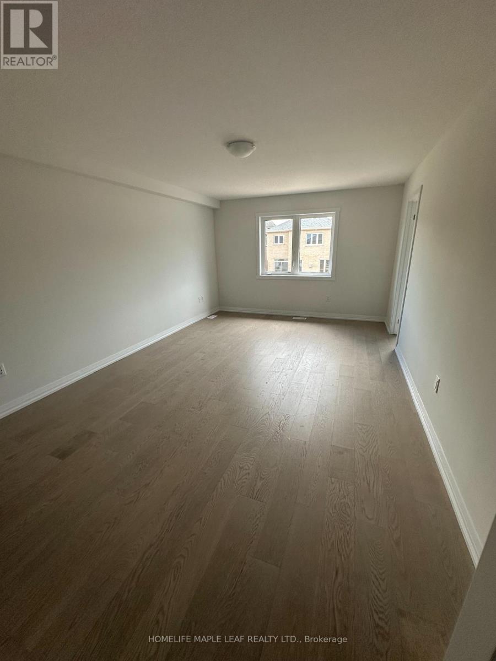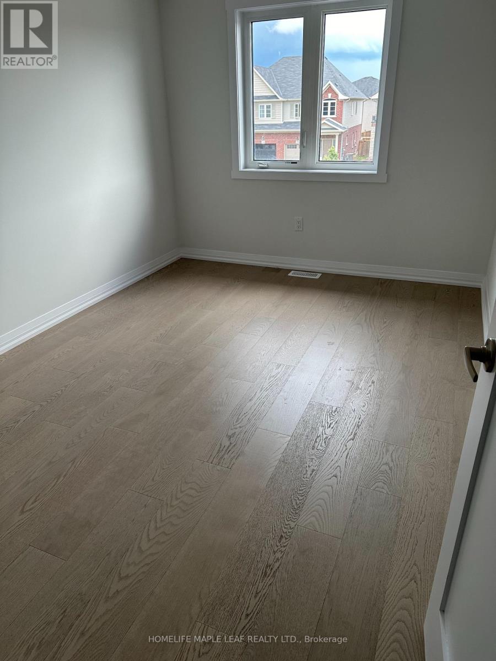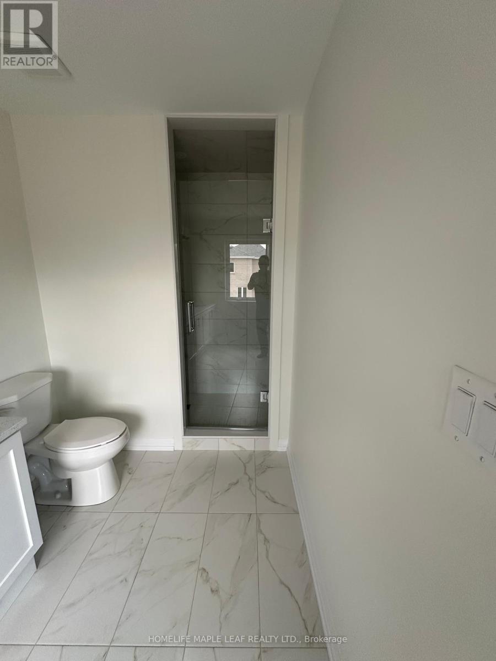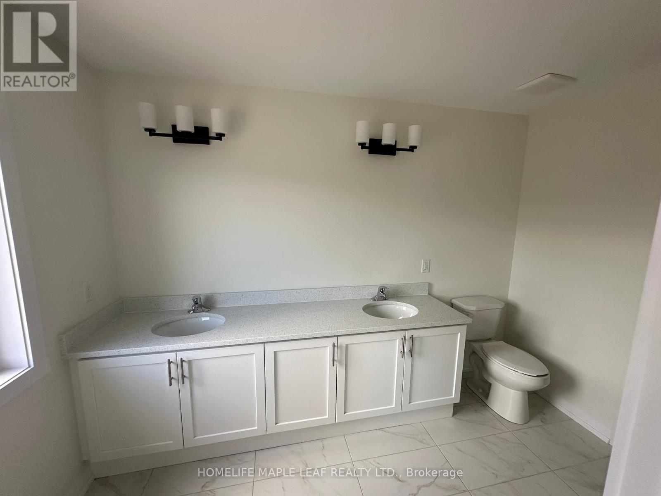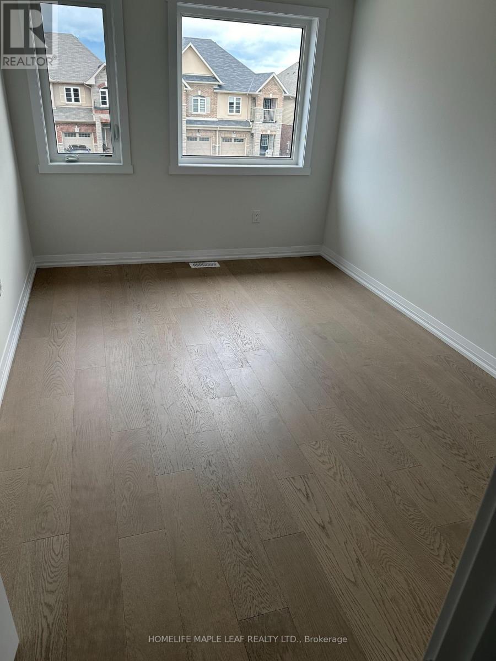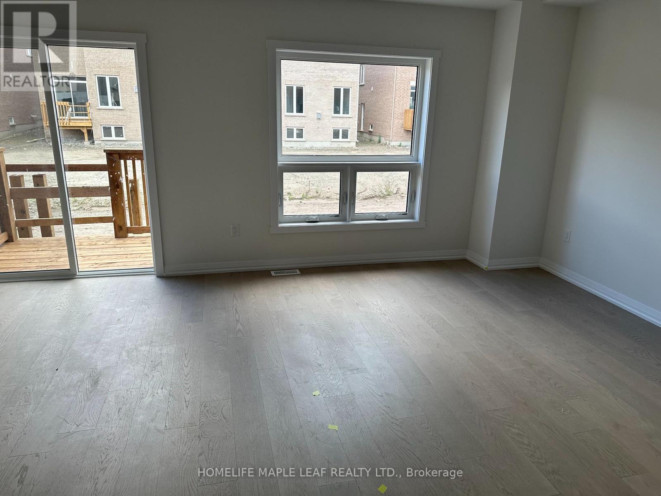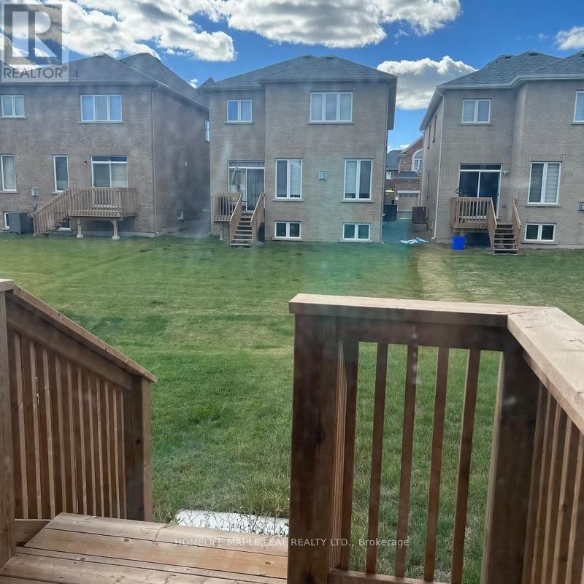Lot #3 - 235 Lormont Boulevard Hamilton, Ontario L8J 0J9
3 Bedroom
3 Bathroom
1,500 - 2,000 ft2
Central Air Conditioning
Forced Air
$3,099 Monthly
Awesome, Spacious, Home Full of Upgrades! Beautiful kitchen, Decent Size Bedrooms. Hardwood on Ground and 2nd Floor. Granite Countertops in kitchen. This townhome has 3 Bedrooms and 3 Washrooms. Master Bedroom has ensuite full washroom. Laundry is on 2nd floor. Very bright, spacious and ideal for family. Close to all amenities and school and near highway access. Quite neighbourhood. All appliances - Fridge, Stove, Dishwasher, Washer & Dryer will be provided before moving. Don't miss this great opportunity. (id:50886)
Property Details
| MLS® Number | X12452383 |
| Property Type | Single Family |
| Community Name | Stoney Creek |
| Parking Space Total | 3 |
Building
| Bathroom Total | 3 |
| Bedrooms Above Ground | 3 |
| Bedrooms Total | 3 |
| Basement Development | Unfinished |
| Basement Type | N/a (unfinished) |
| Construction Style Attachment | Attached |
| Cooling Type | Central Air Conditioning |
| Exterior Finish | Brick |
| Foundation Type | Concrete |
| Half Bath Total | 1 |
| Heating Fuel | Natural Gas |
| Heating Type | Forced Air |
| Stories Total | 2 |
| Size Interior | 1,500 - 2,000 Ft2 |
| Type | Row / Townhouse |
| Utility Water | Municipal Water |
Parking
| Attached Garage | |
| Garage |
Land
| Acreage | No |
| Sewer | Sanitary Sewer |
Rooms
| Level | Type | Length | Width | Dimensions |
|---|---|---|---|---|
| Second Level | Primary Bedroom | 3.88 m | 5.66 m | 3.88 m x 5.66 m |
| Second Level | Bedroom 2 | 2.8 m | 3.84 m | 2.8 m x 3.84 m |
| Second Level | Bedroom 3 | 2.83 m | 4.08 m | 2.83 m x 4.08 m |
| Ground Level | Living Room | 5.51 m | 4.02 m | 5.51 m x 4.02 m |
| Ground Level | Kitchen | 2.46 m | 5.36 m | 2.46 m x 5.36 m |
| Ground Level | Dining Room | 3.08 m | 2.77 m | 3.08 m x 2.77 m |
Contact Us
Contact us for more information
Vikas Kohli
Salesperson
(905) 462-8143
Homelife Maple Leaf Realty Ltd.
80 Eastern Avenue #3
Brampton, Ontario L6W 1X9
80 Eastern Avenue #3
Brampton, Ontario L6W 1X9
(905) 456-9090
(905) 456-9091
www.hlmapleleaf.com/

