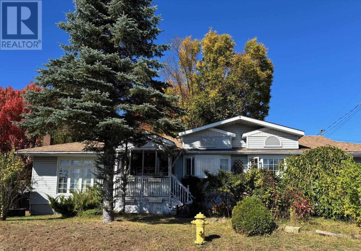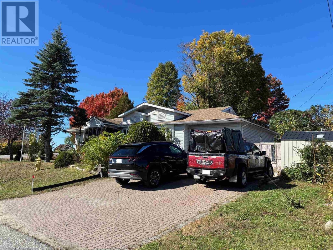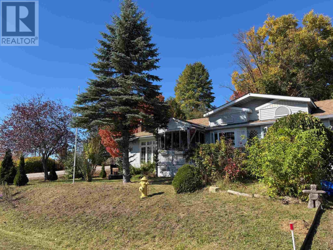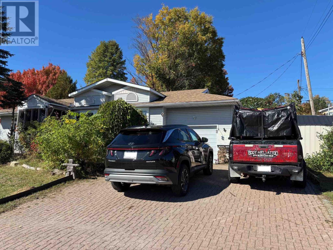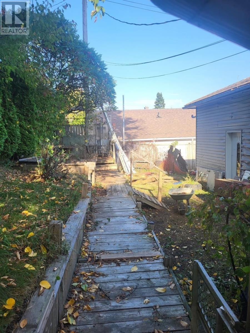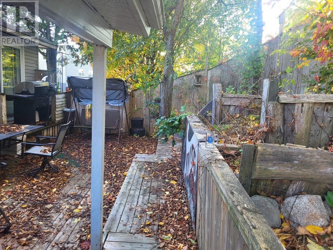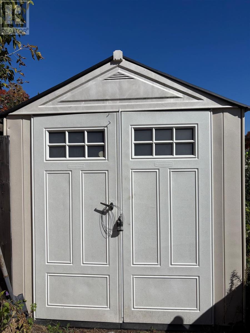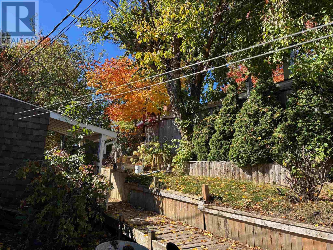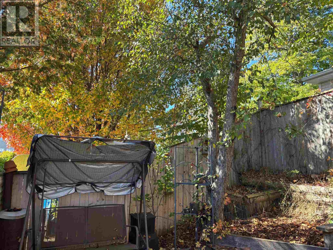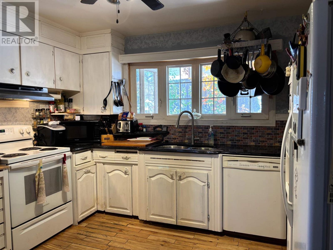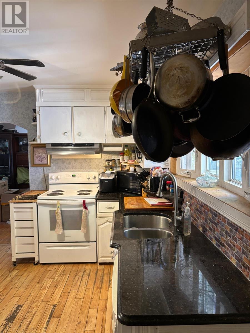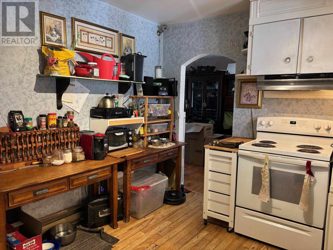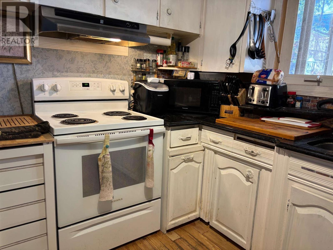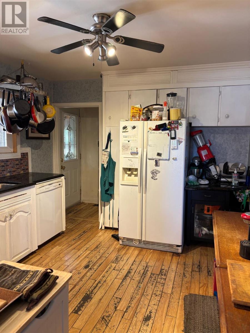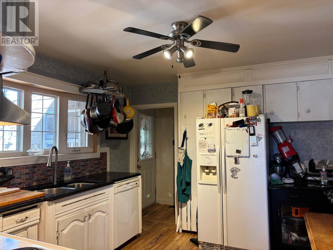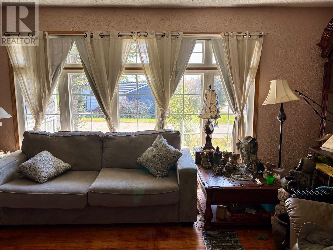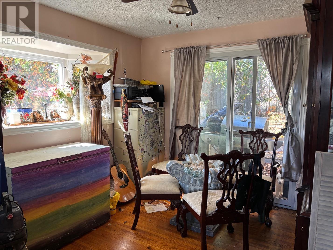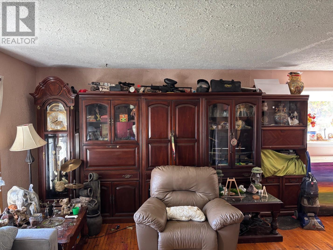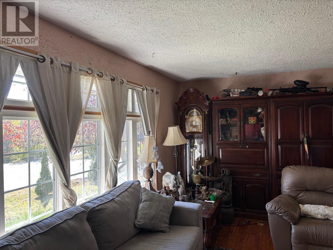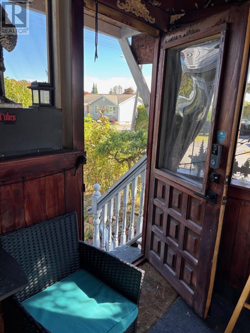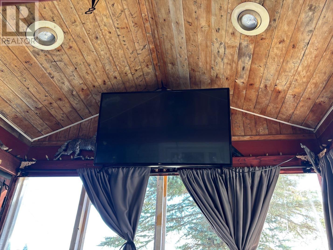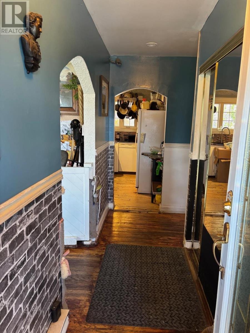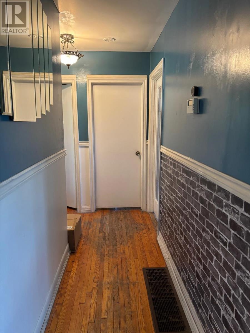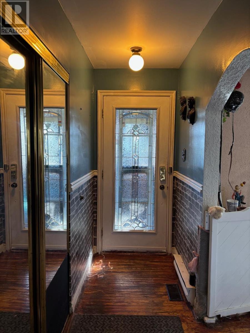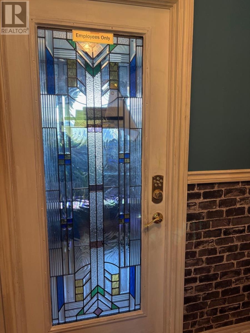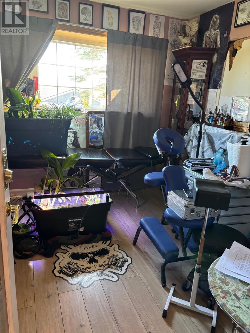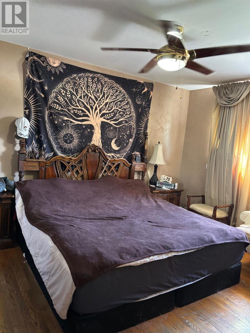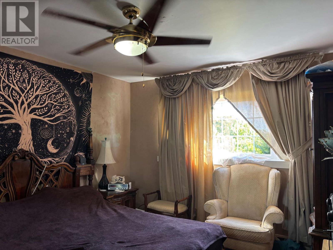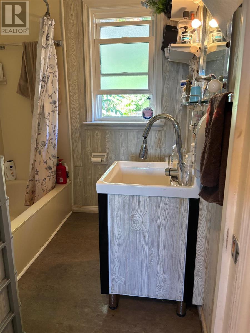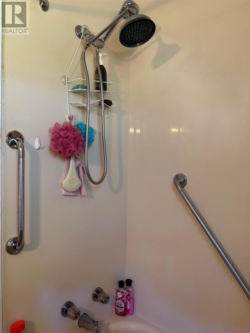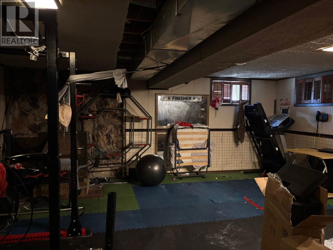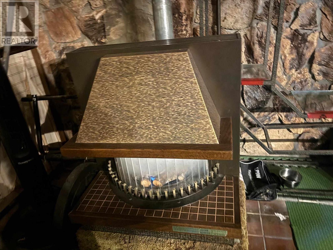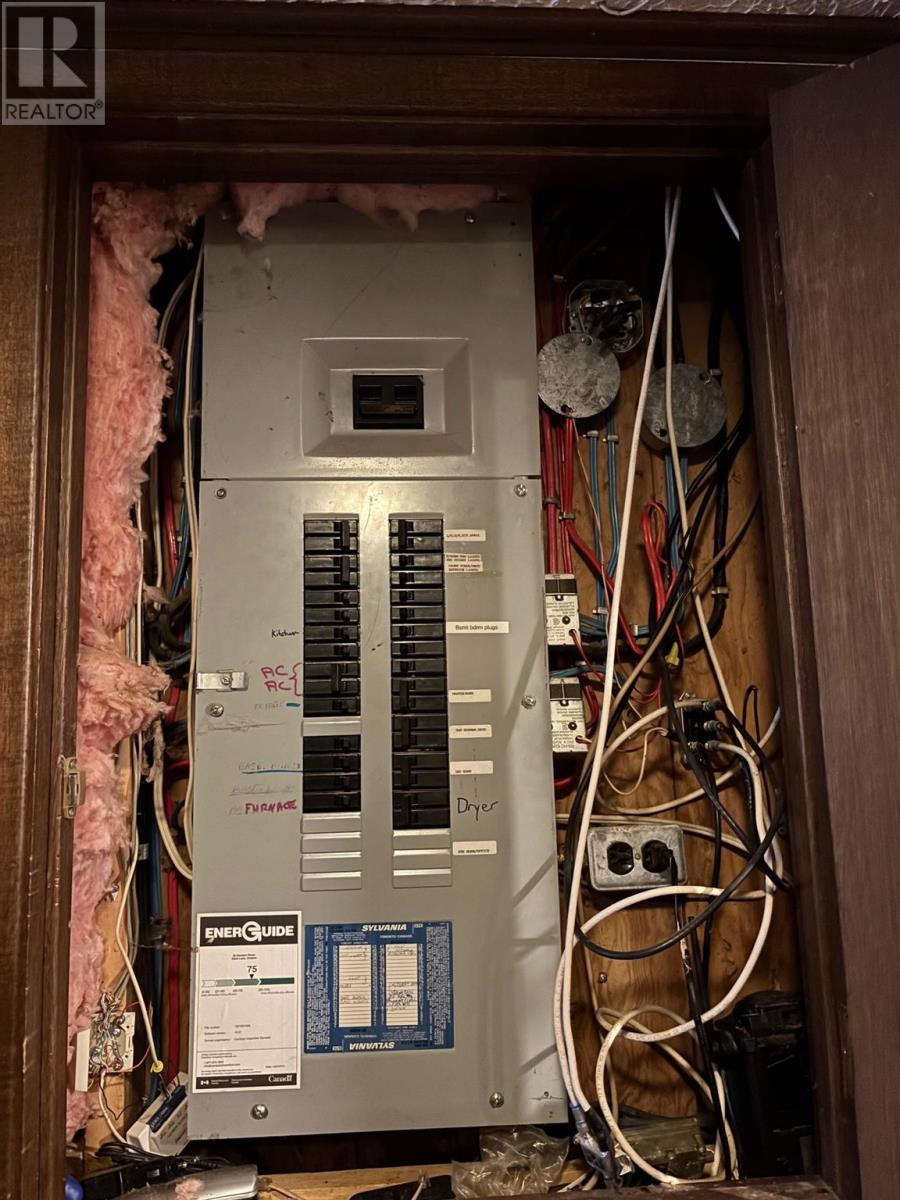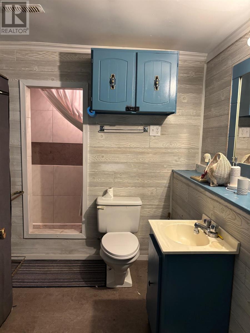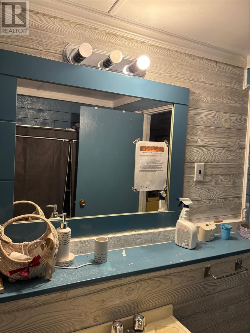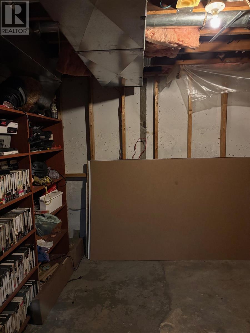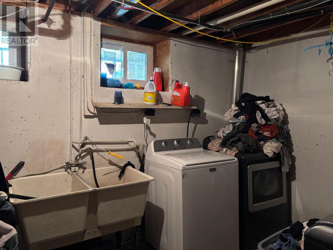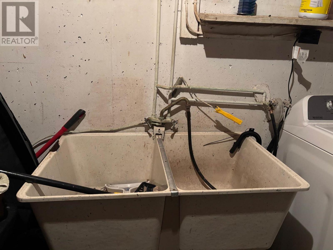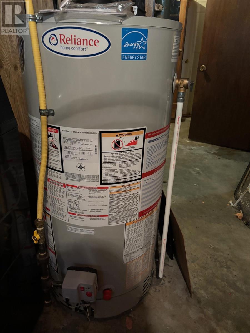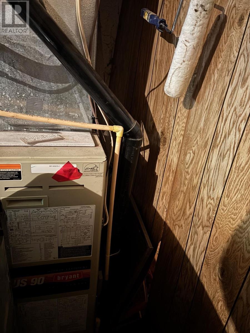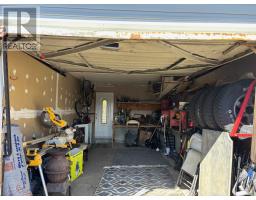30 Denison Rd Elliot Lake, Ontario P5A 1L7
$279,900
Great curb appeal on a corner lot with plenty of parking awaits you in this 3 bedroom bungalow. Offering a bright and functional layout with open concept living and dining area. Basement area offers a large rec. room space with a gas fireplace for ambiance and awaits your personal touch. Conveniently located second bathroom. Bonus room to use as you wish. Located in a quiet Family friendly neighborhood that is close to schools, public transit and nature. Quick closing possible! Make this one your forever home. (id:50886)
Property Details
| MLS® Number | SM252909 |
| Property Type | Single Family |
| Community Name | Elliot Lake |
| Communication Type | High Speed Internet |
| Community Features | Bus Route |
| Easement | Easement |
| Features | Corner Site, Interlocking Driveway |
| Storage Type | Storage Shed |
| Structure | Deck, Patio(s), Shed |
Building
| Bathroom Total | 2 |
| Bedrooms Above Ground | 3 |
| Bedrooms Total | 3 |
| Age | Over 26 Years |
| Appliances | Dishwasher, Alarm System, Stove, Dryer, Window Coverings, Refrigerator, Washer |
| Architectural Style | Bungalow |
| Basement Development | Partially Finished |
| Basement Type | Full (partially Finished) |
| Construction Style Attachment | Detached |
| Cooling Type | Central Air Conditioning |
| Exterior Finish | Siding |
| Flooring Type | Hardwood |
| Foundation Type | Poured Concrete |
| Heating Fuel | Natural Gas |
| Heating Type | Forced Air |
| Stories Total | 1 |
| Size Interior | 1,200 Ft2 |
| Utility Water | Municipal Water |
Parking
| Garage | |
| Attached Garage |
Land
| Access Type | Road Access |
| Acreage | No |
| Fence Type | Fenced Yard |
| Sewer | Sanitary Sewer |
| Size Depth | 70 Ft |
| Size Frontage | 100.0000 |
| Size Total Text | Under 1/2 Acre |
Rooms
| Level | Type | Length | Width | Dimensions |
|---|---|---|---|---|
| Basement | Bathroom | 6.5 x 6.1 | ||
| Basement | Recreation Room | 32.8 x 19.4 | ||
| Basement | Bathroom | 7.3 x 9.10 | ||
| Basement | Laundry Room | 11.2 x 10.3 | ||
| Main Level | Living Room | 18.3 x 12 | ||
| Main Level | Dining Room | 10.2 x 10.10 | ||
| Main Level | Kitchen | 12.3 x 10.6 | ||
| Main Level | Primary Bedroom | 11.1 x 13.9 | ||
| Main Level | Bedroom | 9.9 x 10.1 | ||
| Main Level | Bedroom | 12.8 x 8.5 |
Utilities
| Cable | Available |
| Electricity | Available |
| Natural Gas | Available |
| Telephone | Available |
https://www.realtor.ca/real-estate/28967463/30-denison-rd-elliot-lake-elliot-lake
Contact Us
Contact us for more information
June Ouellette
Salesperson
(705) 848-5163
15 Manitoba Road
Elliot Lake, Ontario P5A 2A6
(705) 848-2220
(705) 848-5163

