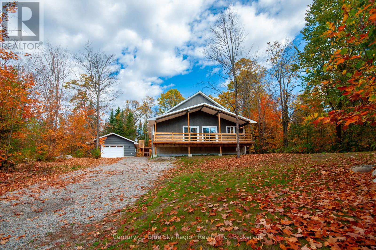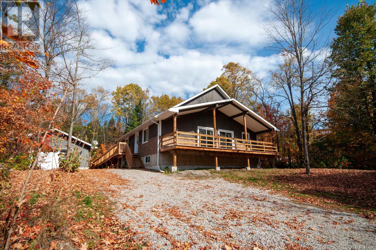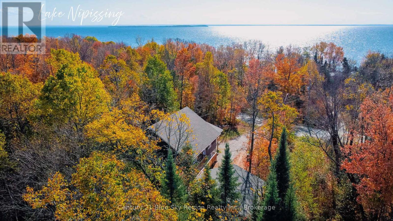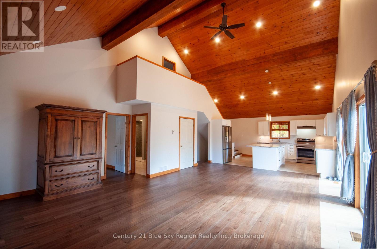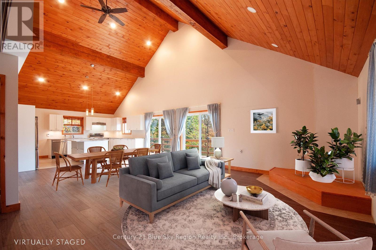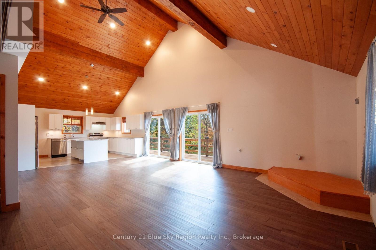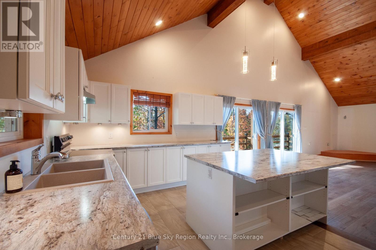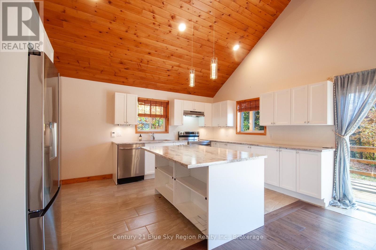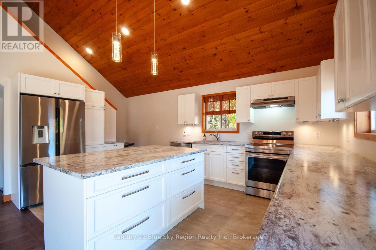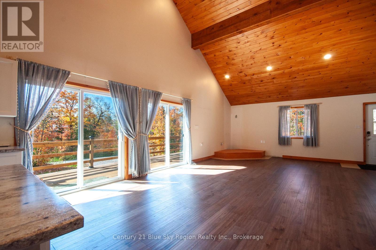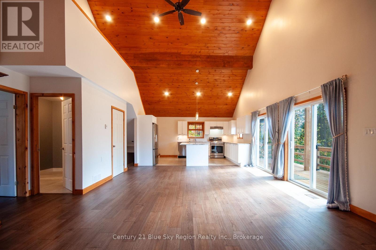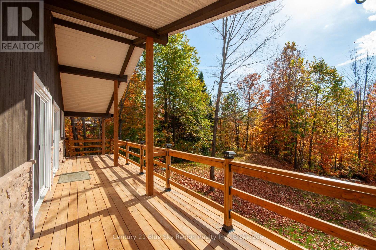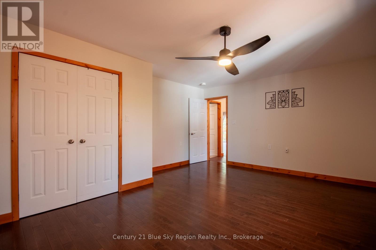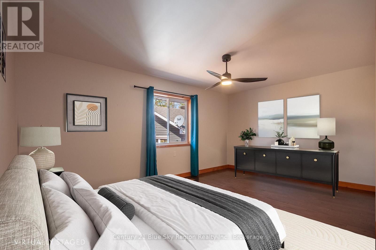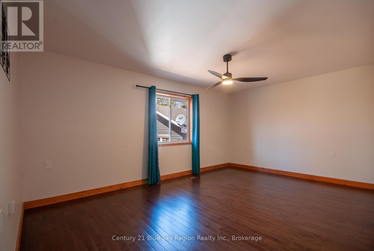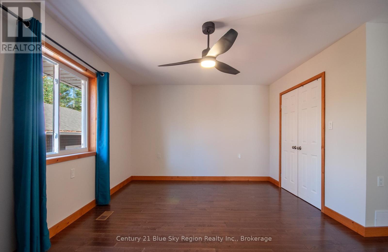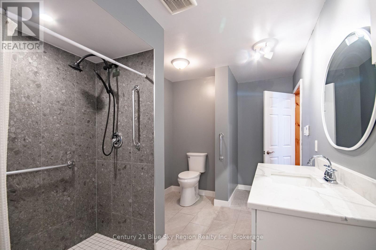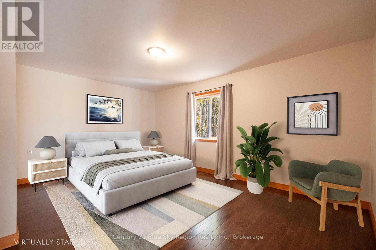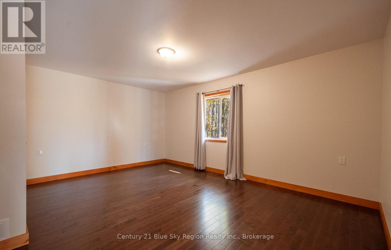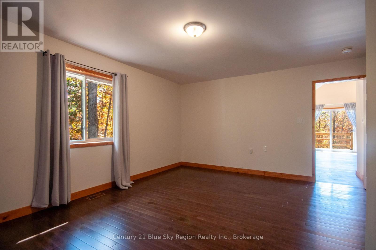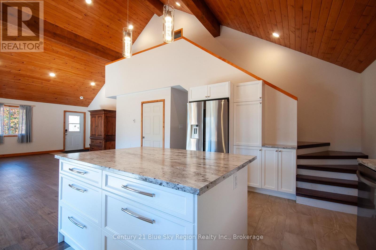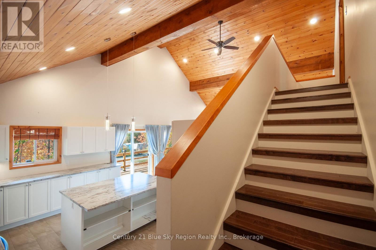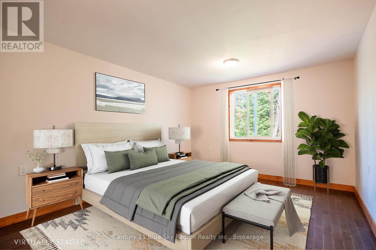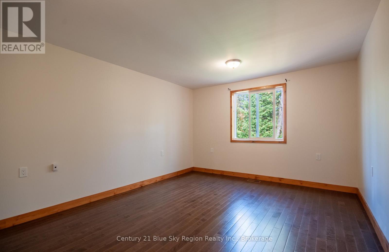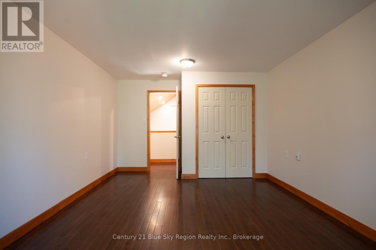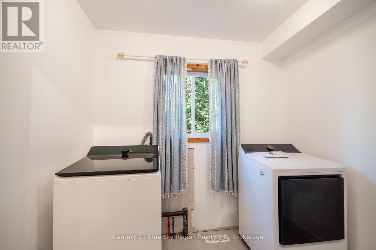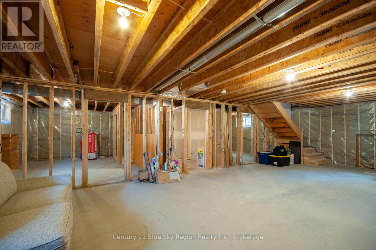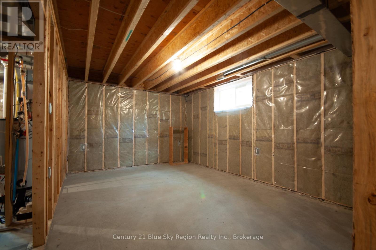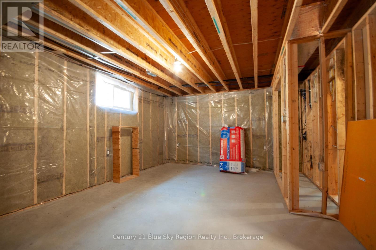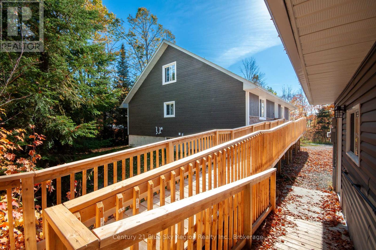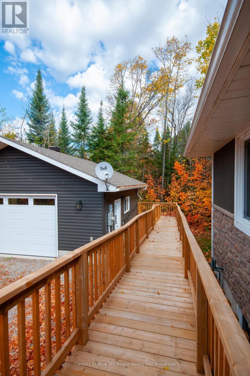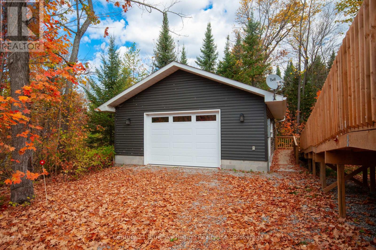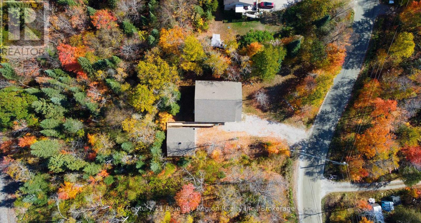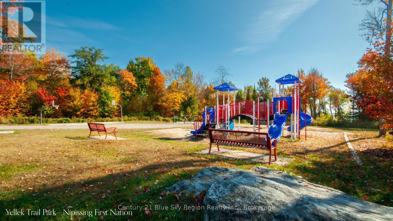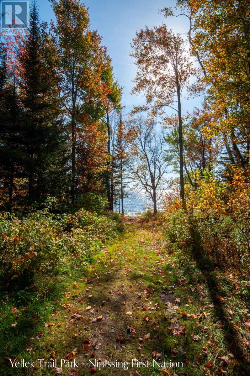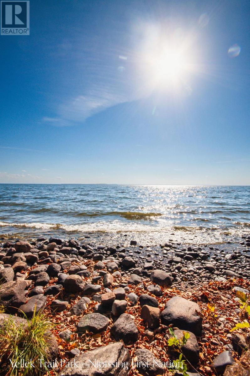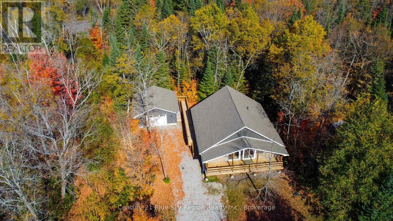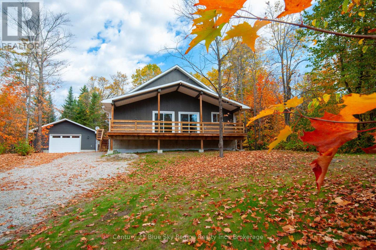202 Yellek Trail North Bay, Ontario P1B 8G5
$599,900
PURCHASER MUST BE A MEMBER OF NIPISSING FIRST NATION. Welcome to this beautifully built (2022) custom home offering modern finishes and space for the whole family. Located less than 10 minutes from North Bay and just across the road from Lake Nipissing, this 3+2 bedroom, 1.5-storey home features an open-concept main living area with soaring 18' vaulted ceilings and walkout access to a covered front porch. The main floor offers two generous bedrooms, a stylish 3-piece bath with a tiled walk-in shower for easy access, and convenient main-floor laundry. The upper level includes an additional spacious bedroom. The lower level is partially finished (insulated, framed, and wired), offering plenty of space for a large recreation room, games area, gym, or additional family living. It also includes two large potential bedrooms or flex spaces, a roughed-in 4-piece bath, and a utility room. A detached 1.5-car garage provides easy access to the home via an accessible ramp to the main foyer. Comfort features include forced-air natural gas heating and roughed-in for in-floor radiant heat throughout the lower level. As well as current kitchen, and main-floor bathroom in-floor heating. Built with a poured concrete foundation and durable wood siding, this home is solid and efficient. Enjoy being within walking distance to a local park and the community boat launch on Lake Nipissing, perfect for boating, paddling, snowmobiling, and fishing year-round. (id:50886)
Property Details
| MLS® Number | X12452557 |
| Property Type | Single Family |
| Community Name | Jocko Point / Beaucage |
| Amenities Near By | Park |
| Community Features | School Bus |
| Equipment Type | Water Heater |
| Features | Wheelchair Access, Level |
| Parking Space Total | 8 |
| Rental Equipment Type | Water Heater |
| Structure | Deck, Porch |
Building
| Bathroom Total | 2 |
| Bedrooms Above Ground | 3 |
| Bedrooms Below Ground | 2 |
| Bedrooms Total | 5 |
| Age | 0 To 5 Years |
| Appliances | Dishwasher, Garage Door Opener, Stove, Refrigerator |
| Basement Development | Partially Finished |
| Basement Type | N/a (partially Finished) |
| Construction Style Attachment | Detached |
| Cooling Type | None |
| Exterior Finish | Stone, Wood |
| Fire Protection | Smoke Detectors |
| Foundation Type | Poured Concrete |
| Heating Fuel | Natural Gas |
| Heating Type | Forced Air |
| Stories Total | 2 |
| Size Interior | 1,500 - 2,000 Ft2 |
| Type | House |
| Utility Water | Drilled Well |
Parking
| Attached Garage | |
| Garage |
Land
| Access Type | Public Road, Year-round Access |
| Acreage | No |
| Land Amenities | Park |
| Sewer | Septic System |
| Size Depth | 177 Ft ,2 In |
| Size Frontage | 128 Ft |
| Size Irregular | 128 X 177.2 Ft |
| Size Total Text | 128 X 177.2 Ft |
| Surface Water | Lake/pond |
Rooms
| Level | Type | Length | Width | Dimensions |
|---|---|---|---|---|
| Second Level | Bedroom 3 | 3.58 m | 4.5 m | 3.58 m x 4.5 m |
| Lower Level | Recreational, Games Room | 10.99 m | 5.87 m | 10.99 m x 5.87 m |
| Lower Level | Bedroom 4 | 4.95 m | 4.11 m | 4.95 m x 4.11 m |
| Lower Level | Bedroom 5 | 4.98 m | 3.48 m | 4.98 m x 3.48 m |
| Lower Level | Utility Room | 2.44 m | 3.05 m | 2.44 m x 3.05 m |
| Main Level | Living Room | 7.7 m | 4.95 m | 7.7 m x 4.95 m |
| Main Level | Kitchen | 3.48 m | 4.8 m | 3.48 m x 4.8 m |
| Main Level | Primary Bedroom | 5.08 m | 4.27 m | 5.08 m x 4.27 m |
| Main Level | Bedroom 2 | 5.08 m | 4.24 m | 5.08 m x 4.24 m |
| Main Level | Laundry Room | 2.08 m | 2.41 m | 2.08 m x 2.41 m |
Utilities
| Cable | Available |
| Electricity | Installed |
| Wireless | Available |
| Natural Gas Available | Available |
Contact Us
Contact us for more information
David Weiskopf
Salesperson
theweiskopfteam.ca/
www.facebook.com/theweiskopfteam
www.linkedin.com/in/david-weiskopf-740b42114/?originalSubdomain=ca
www.instagram.com/theweiskopfteam/?hl=en
199 Main Street East
North Bay, Ontario P1B 1A9
(705) 474-4500

