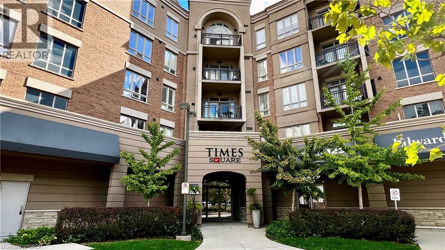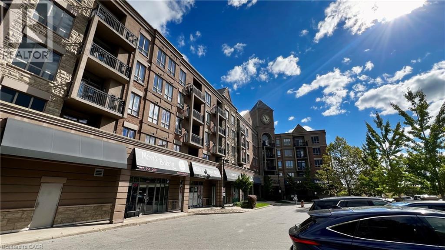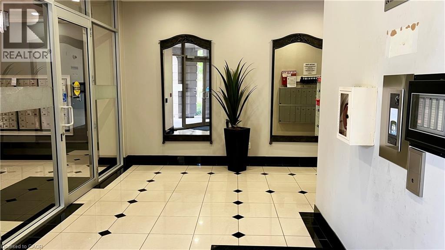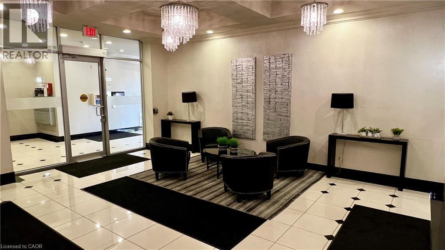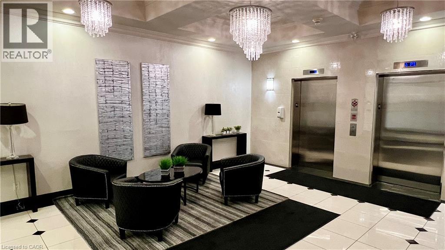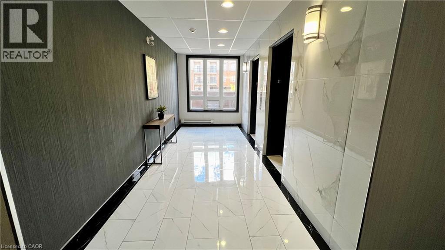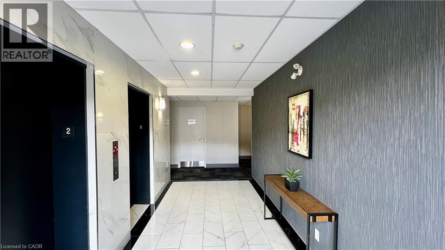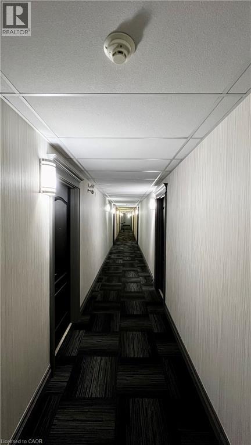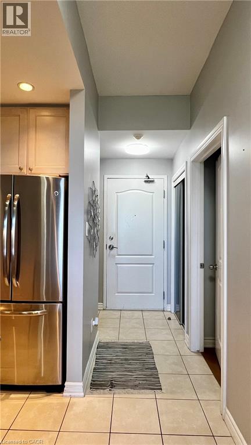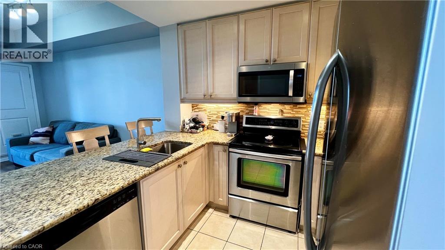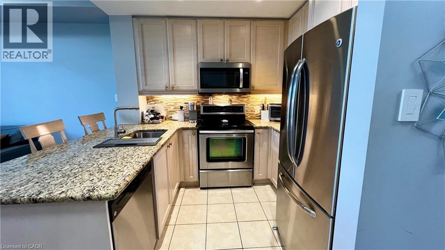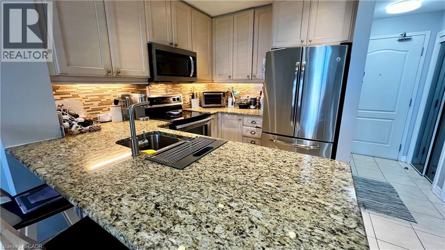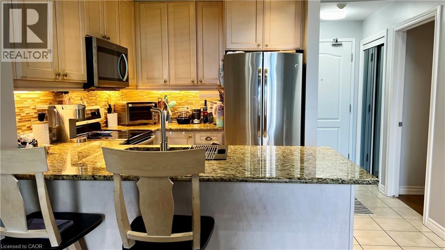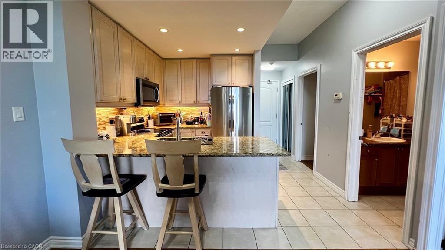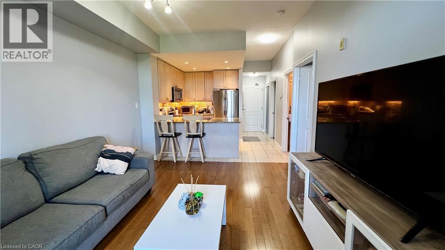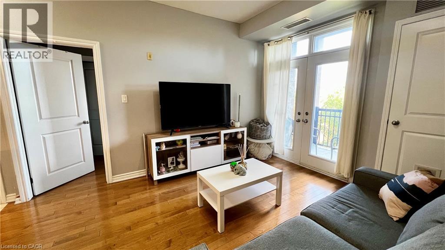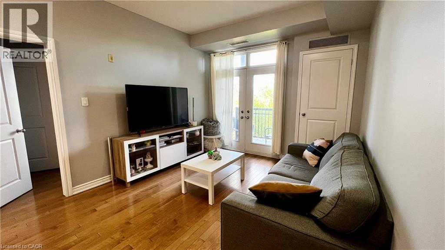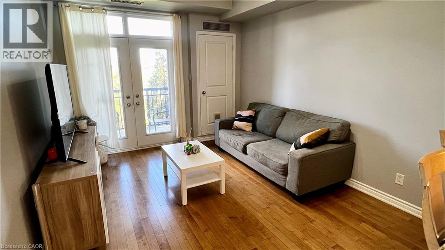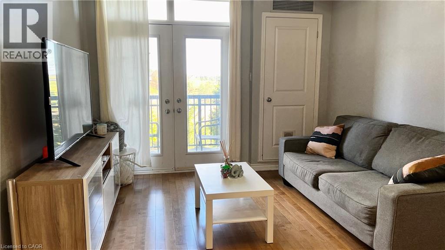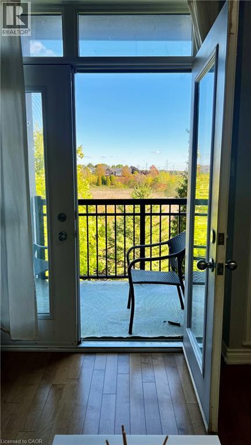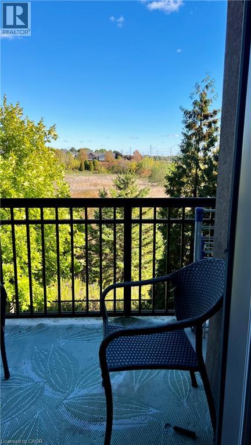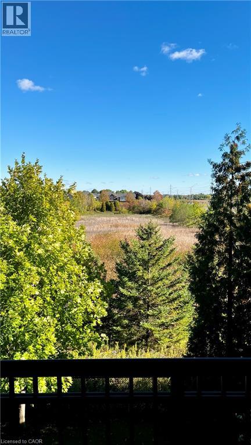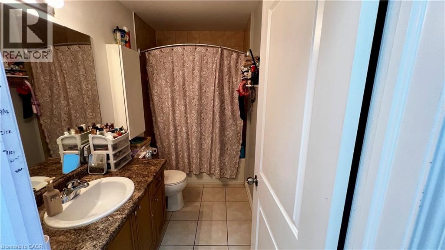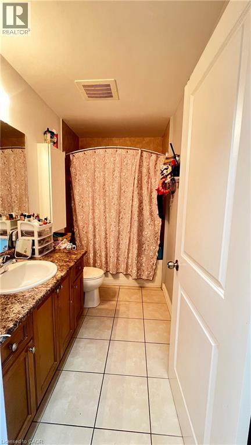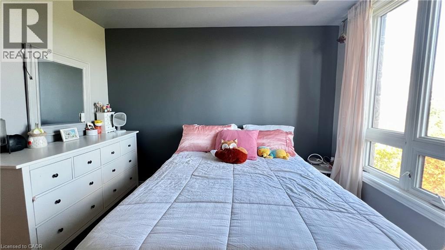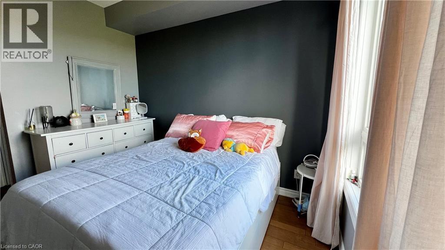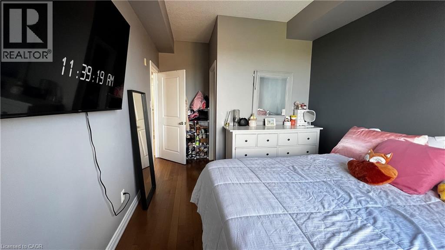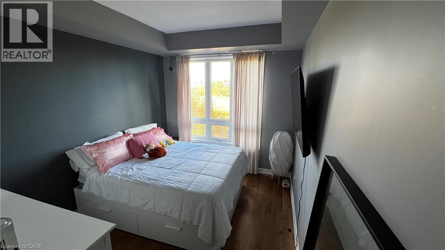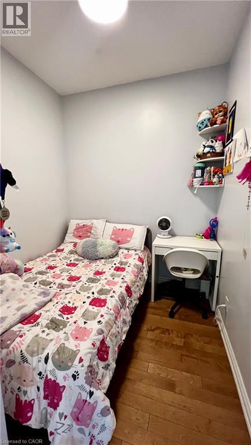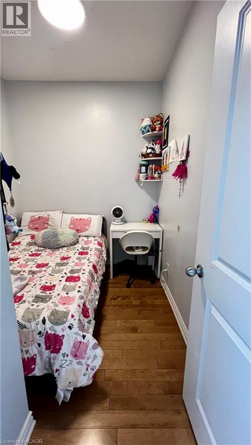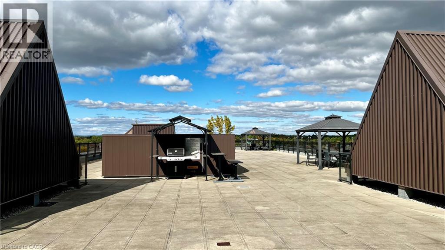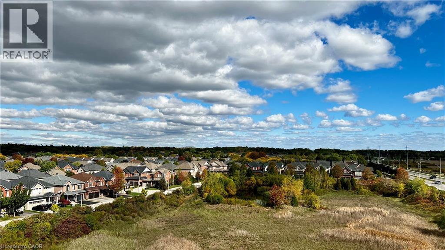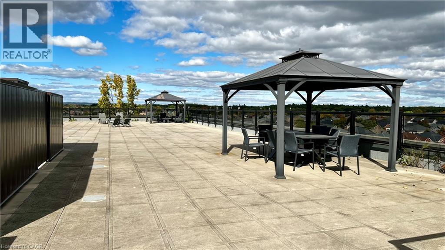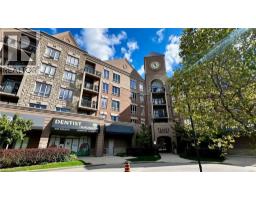5327 Upper Middle Road Unit# 212 Burlington, Ontario L7L 0E9
$2,300 Monthly
Welcome to Time Square building in Burlington, located in the Orchard community. Offering incredible schools, nature, shopping and easy highway access. This unit located on the second floor offers one full bath and 1 bedroom with a walk in closet and a view of the beautiful creek and Brontë park. In addition, enjoy a closed off den that can be used as an office or small second bedroom. Featuring high ceilings, wood flooring throughout and a balcony overlooking the green space. The kitchen has granite countertops and stainless steel appliances. Includes 1 storage locker and 1 underground parking spaces close to elevator access. The building offer a new renovated party room, rooftop patio with seating and lounging areas and a bbq area. You won’t be disappointed. (id:50886)
Property Details
| MLS® Number | 40777407 |
| Property Type | Single Family |
| Amenities Near By | Park, Public Transit, Schools, Shopping |
| Features | Balcony |
| Parking Space Total | 1 |
| Storage Type | Locker |
Building
| Bathroom Total | 1 |
| Bedrooms Above Ground | 1 |
| Bedrooms Below Ground | 1 |
| Bedrooms Total | 2 |
| Amenities | Party Room |
| Appliances | Dishwasher, Dryer, Microwave, Refrigerator, Stove, Washer |
| Basement Type | None |
| Construction Style Attachment | Attached |
| Cooling Type | Central Air Conditioning |
| Exterior Finish | Brick Veneer, Concrete, Stucco |
| Heating Type | Forced Air |
| Stories Total | 1 |
| Size Interior | 667 Ft2 |
| Type | Apartment |
| Utility Water | Municipal Water |
Parking
| Underground | |
| Visitor Parking |
Land
| Access Type | Highway Access |
| Acreage | No |
| Land Amenities | Park, Public Transit, Schools, Shopping |
| Sewer | Municipal Sewage System |
| Size Total Text | Unknown |
| Zoning Description | D |
Rooms
| Level | Type | Length | Width | Dimensions |
|---|---|---|---|---|
| Basement | Bedroom | 7'4'' x 7'0'' | ||
| Main Level | Laundry Room | Measurements not available | ||
| Main Level | 3pc Bathroom | Measurements not available | ||
| Main Level | Living Room | 15'3'' x 11'3'' | ||
| Main Level | Kitchen | 8'3'' x 7'5'' | ||
| Main Level | Primary Bedroom | 11'5'' x 9'7'' |
https://www.realtor.ca/real-estate/28966406/5327-upper-middle-road-unit-212-burlington
Contact Us
Contact us for more information
Alex Troncoso
Salesperson
(905) 637-1070
5111 New Street, Suite 103
Burlington, Ontario L7L 1V2
(905) 637-1700
(905) 637-1070
www.rightathomerealty.com/


