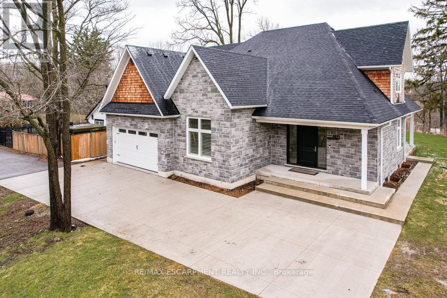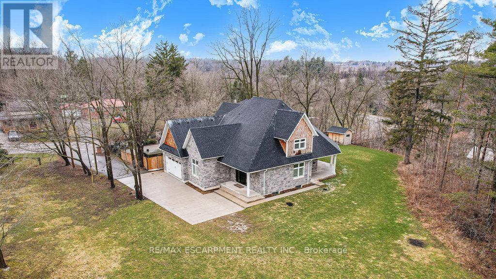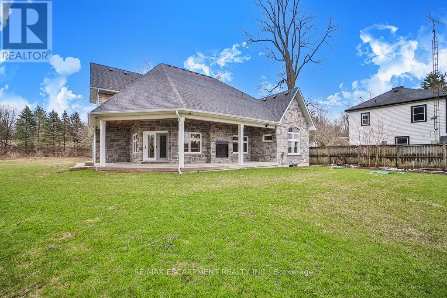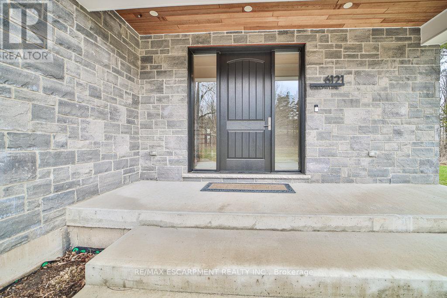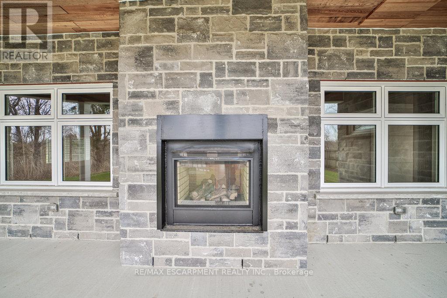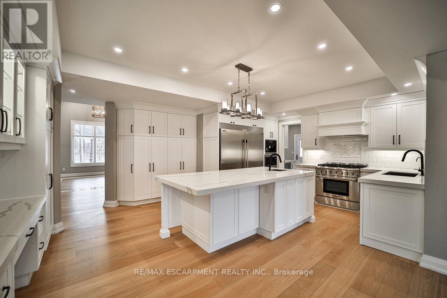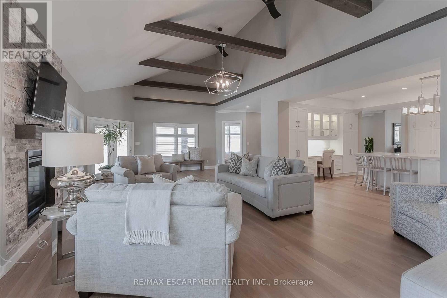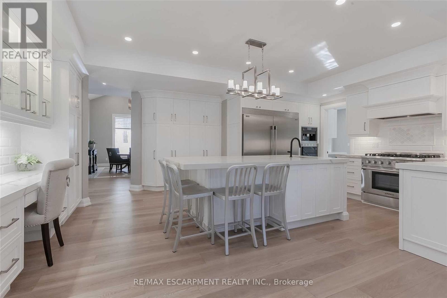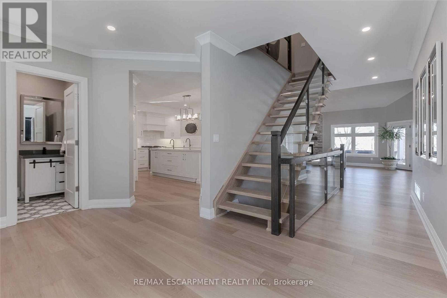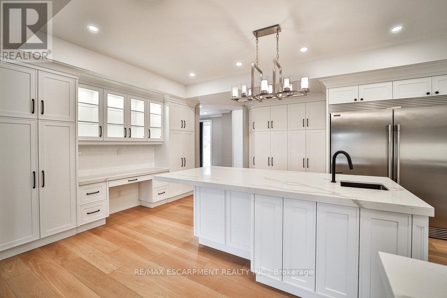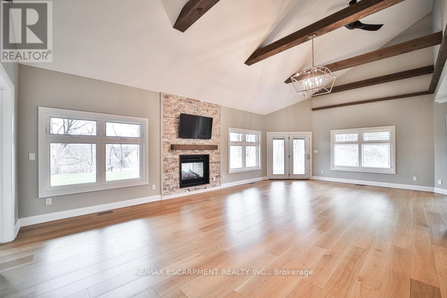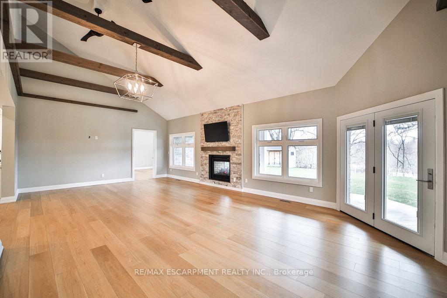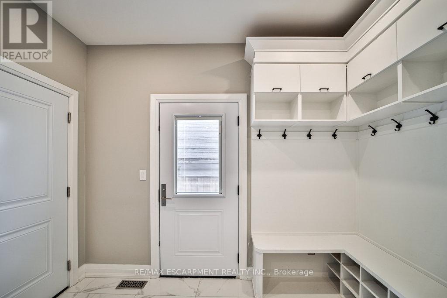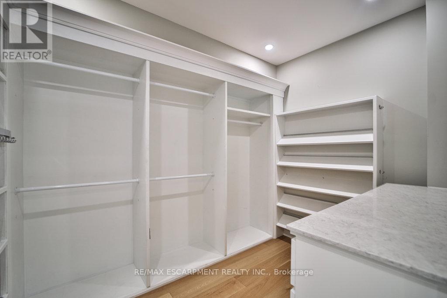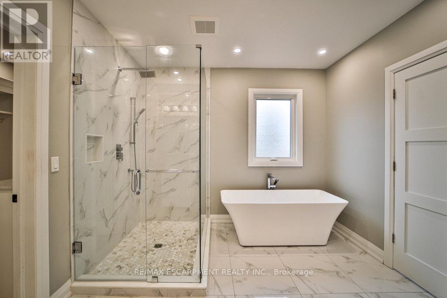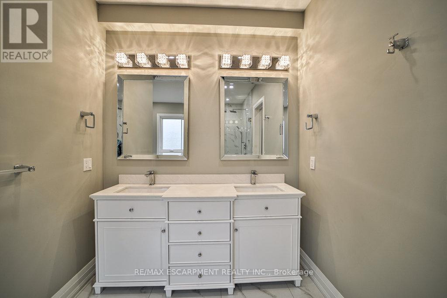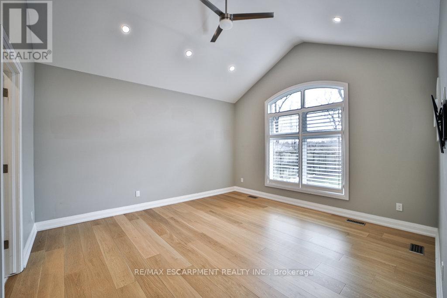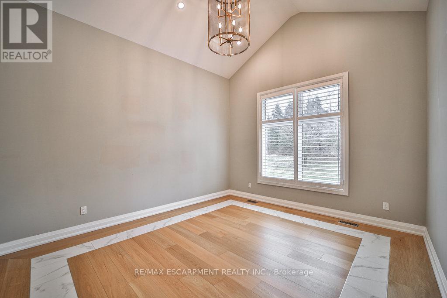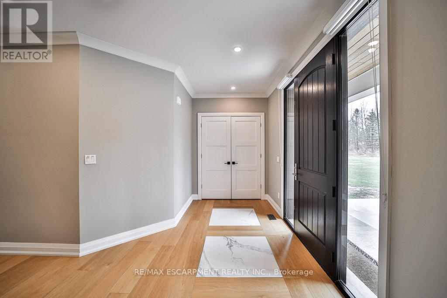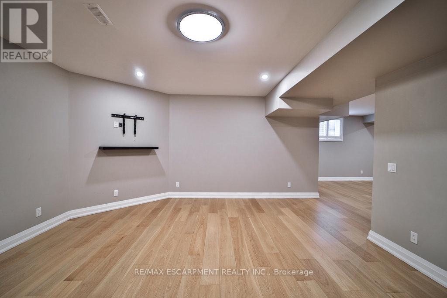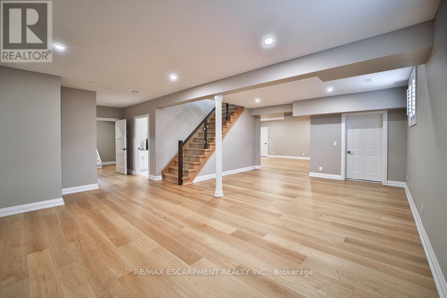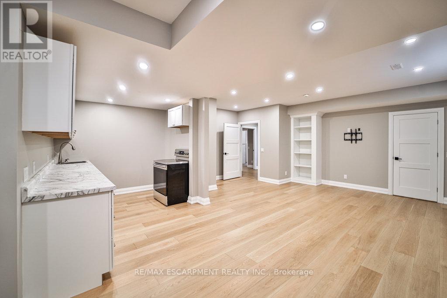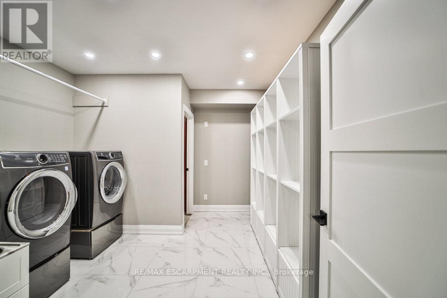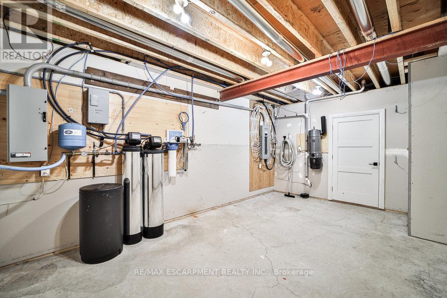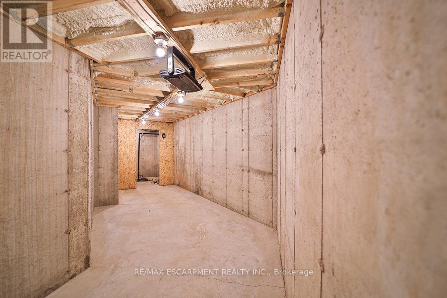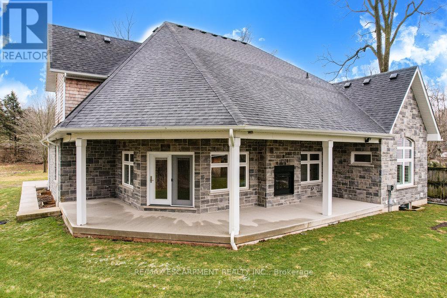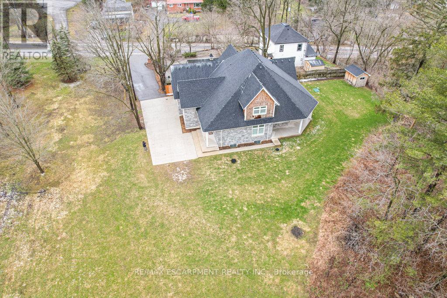6121 Guelph Line Burlington, Ontario L7P 0A6
$2,999,999
Incredible home backing onto Lowville Park. Walk out your front door to trails and paths, wandering down to Bronte creek. Country living with access to the 401 and 407 . Seven minutes north of hwy 5 Burlington, schools and shopping a short drive away. This home has many features, main floor master, 2 stairways to the basement, separate apartment or in-law suite, 2 huge cold cellars, beautiful Laundry room and large family room. Outside features a wrap around porch with 2 sided gas fireplace. Front entrance has a oversized front door and covered porch, large front steps to concrete driveway. Luxury Certified. (id:50886)
Property Details
| MLS® Number | W12452491 |
| Property Type | Single Family |
| Community Name | Rural Burlington |
| Amenities Near By | Golf Nearby, Park, Place Of Worship |
| Equipment Type | None |
| Features | Rolling, Backs On Greenbelt, Flat Site, Conservation/green Belt, Lane, Carpet Free, Sump Pump |
| Parking Space Total | 6 |
| Rental Equipment Type | None |
| Structure | Deck, Porch, Shed |
Building
| Bathroom Total | 5 |
| Bedrooms Above Ground | 4 |
| Bedrooms Below Ground | 1 |
| Bedrooms Total | 5 |
| Age | 6 To 15 Years |
| Amenities | Fireplace(s) |
| Appliances | Garage Door Opener Remote(s), Central Vacuum, Water Heater - Tankless, Water Heater, Water Purifier, Water Softener, Dishwasher, Dryer, Freezer, Garage Door Opener, Microwave, Hood Fan, Stove, Washer, Window Coverings, Wine Fridge, Refrigerator |
| Basement Development | Finished |
| Basement Features | Apartment In Basement, Walk Out |
| Basement Type | N/a, N/a (finished) |
| Construction Status | Insulation Upgraded |
| Construction Style Attachment | Detached |
| Cooling Type | Central Air Conditioning, Air Exchanger |
| Exterior Finish | Brick, Wood |
| Fireplace Present | Yes |
| Fireplace Total | 1 |
| Foundation Type | Poured Concrete |
| Half Bath Total | 1 |
| Heating Fuel | Natural Gas |
| Heating Type | Forced Air |
| Stories Total | 2 |
| Size Interior | 2,500 - 3,000 Ft2 |
| Type | House |
| Utility Water | Bored Well |
Parking
| Garage |
Land
| Acreage | No |
| Land Amenities | Golf Nearby, Park, Place Of Worship |
| Landscape Features | Landscaped, Lawn Sprinkler |
| Sewer | Septic System |
| Size Depth | 153 Ft |
| Size Frontage | 66 Ft |
| Size Irregular | 66 X 153 Ft |
| Size Total Text | 66 X 153 Ft |
| Soil Type | Clay, Sand, Loam |
| Surface Water | River/stream |
| Zoning Description | Residential |
Rooms
| Level | Type | Length | Width | Dimensions |
|---|---|---|---|---|
| Second Level | Bedroom | Measurements not available | ||
| Second Level | Bedroom | 3.96 m | 3.71 m | 3.96 m x 3.71 m |
| Second Level | Bedroom | 3.71 m | 4.04 m | 3.71 m x 4.04 m |
| Second Level | Loft | 3.71 m | 3 m | 3.71 m x 3 m |
| Basement | Games Room | 7.32 m | 4.72 m | 7.32 m x 4.72 m |
| Basement | Laundry Room | 2.74 m | 3.28 m | 2.74 m x 3.28 m |
| Basement | Bathroom | Measurements not available | ||
| Basement | Bathroom | Measurements not available | ||
| Basement | Family Room | 5.26 m | 4.88 m | 5.26 m x 4.88 m |
| Main Level | Living Room | 8.66 m | 5 m | 8.66 m x 5 m |
| Main Level | Bathroom | Measurements not available | ||
| Main Level | Bathroom | Measurements not available | ||
| Main Level | Primary Bedroom | 4.27 m | 3.78 m | 4.27 m x 3.78 m |
| Main Level | Bedroom | 3.12 m | 3.66 m | 3.12 m x 3.66 m |
| Main Level | Dining Room | 4.42 m | 3.91 m | 4.42 m x 3.91 m |
| Main Level | Kitchen | 6.1 m | 4.57 m | 6.1 m x 4.57 m |
| Main Level | Foyer | 4.7 m | 1.7 m | 4.7 m x 1.7 m |
Utilities
| Cable | Installed |
| Electricity | Installed |
https://www.realtor.ca/real-estate/28967949/6121-guelph-line-burlington-rural-burlington
Contact Us
Contact us for more information
Conrad Guy Zurini
Broker of Record
www.remaxescarpment.com/
2180 Itabashi Way #4b
Burlington, Ontario L7M 5A5
(905) 639-7676
(905) 681-9908
www.remaxescarpment.com/

