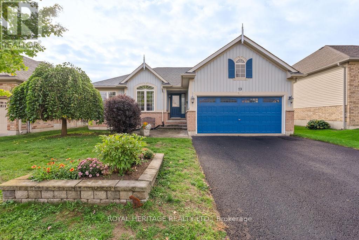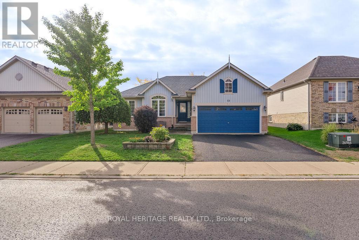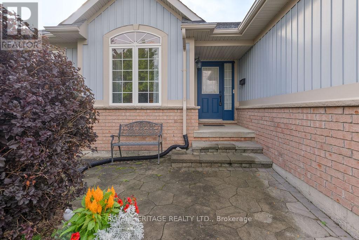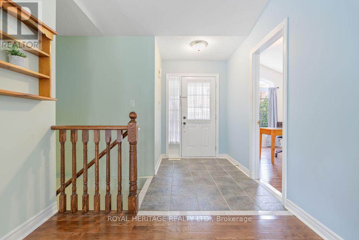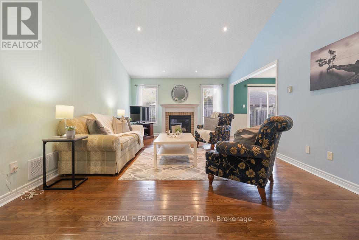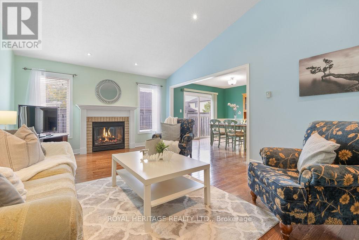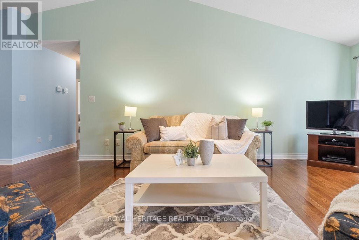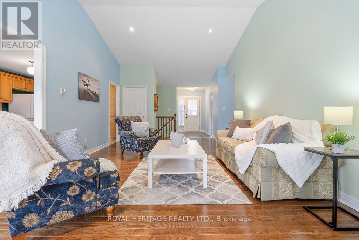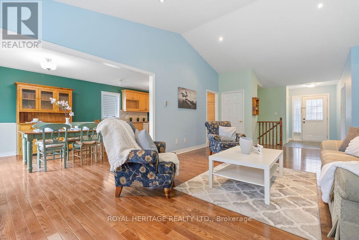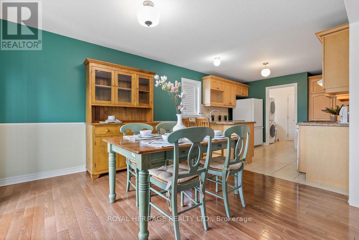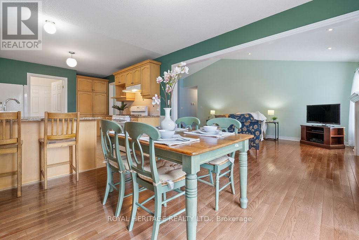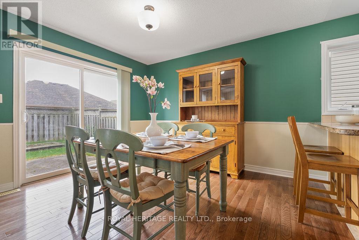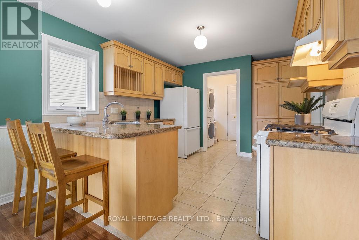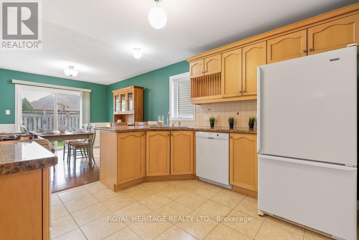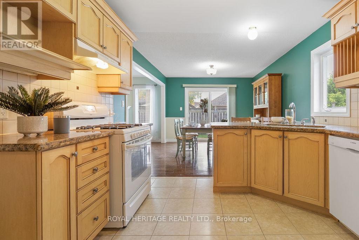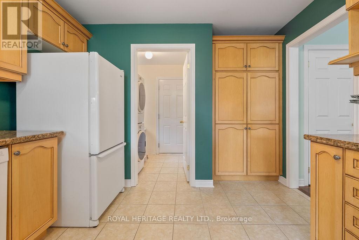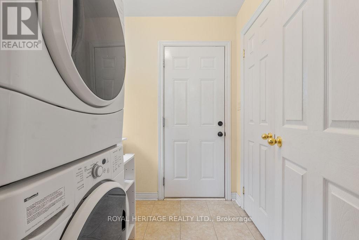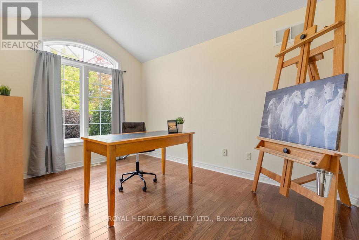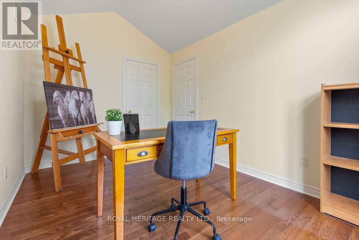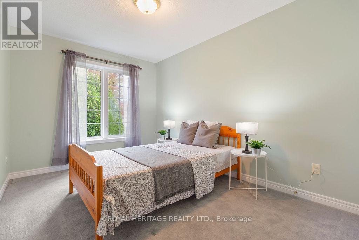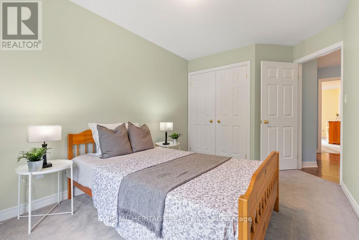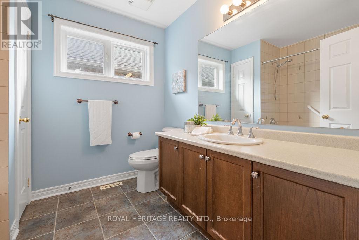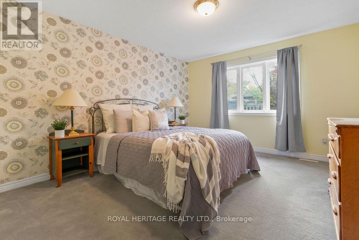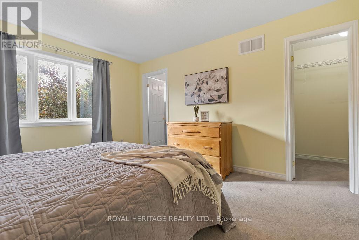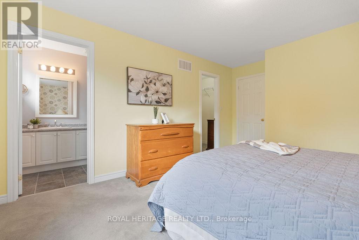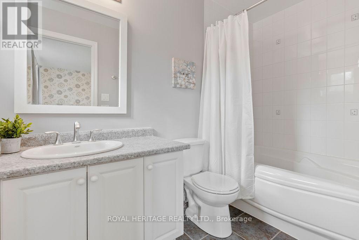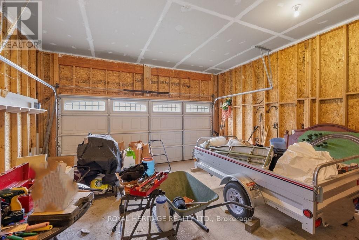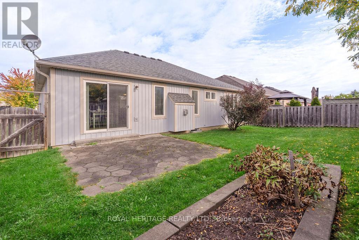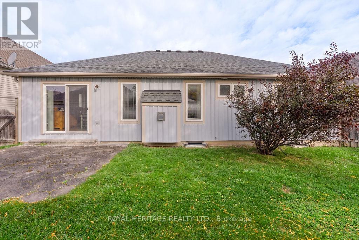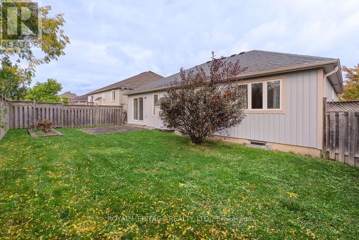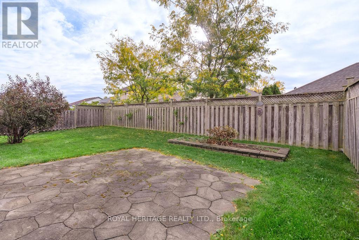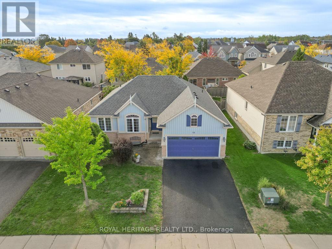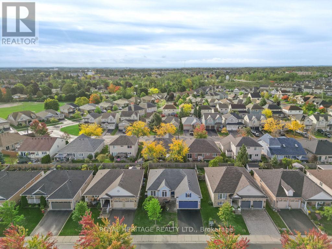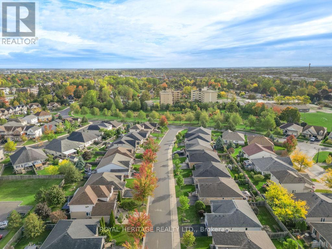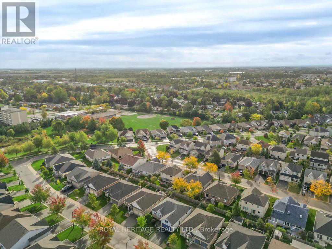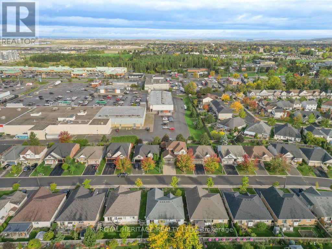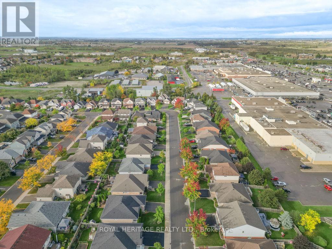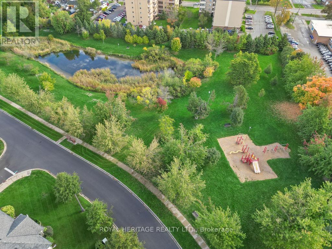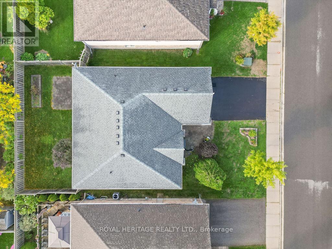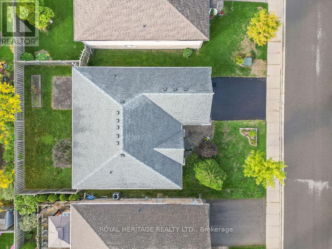19 Thrushwood Trail Kawartha Lakes, Ontario K9V 0B1
$699,900
Beautiful open concept bungalow with a spacious floorplan in a prime location. Large great room with vaulted ceiling and gas fireplace, functional kitchen with pantry combined with dining room eating area. Walk out to the private yard. Main floor laundry with garage entry. 3 bedrooms, 2 full bathrooms, double garage, double driveway, unfinished basement with a huge footprint. 52 wide lot. Walk to shopping, parks, schools. Very gently lived in home ready for your personal touch. (id:50886)
Open House
This property has open houses!
10:30 am
Ends at:12:00 pm
Property Details
| MLS® Number | X12451577 |
| Property Type | Single Family |
| Community Name | Lindsay |
| Equipment Type | Water Heater |
| Parking Space Total | 4 |
| Rental Equipment Type | Water Heater |
Building
| Bathroom Total | 2 |
| Bedrooms Above Ground | 3 |
| Bedrooms Total | 3 |
| Age | 16 To 30 Years |
| Amenities | Fireplace(s) |
| Appliances | Blinds, Dishwasher, Dryer, Stove, Washer, Refrigerator |
| Architectural Style | Bungalow |
| Basement Development | Unfinished |
| Basement Type | N/a (unfinished) |
| Construction Style Attachment | Detached |
| Cooling Type | Central Air Conditioning |
| Exterior Finish | Vinyl Siding |
| Fireplace Present | Yes |
| Flooring Type | Hardwood, Ceramic, Carpeted |
| Foundation Type | Poured Concrete |
| Heating Fuel | Natural Gas |
| Heating Type | Forced Air |
| Stories Total | 1 |
| Size Interior | 1,500 - 2,000 Ft2 |
| Type | House |
| Utility Water | Municipal Water |
Parking
| Attached Garage | |
| Garage |
Land
| Acreage | No |
| Sewer | Sanitary Sewer |
| Size Depth | 95 Ft |
| Size Frontage | 52 Ft |
| Size Irregular | 52 X 95 Ft |
| Size Total Text | 52 X 95 Ft |
Rooms
| Level | Type | Length | Width | Dimensions |
|---|---|---|---|---|
| Main Level | Great Room | 6.83 m | 3.98 m | 6.83 m x 3.98 m |
| Main Level | Kitchen | 3.21 m | 3.11 m | 3.21 m x 3.11 m |
| Main Level | Dining Room | 3.628 m | 3.324 m | 3.628 m x 3.324 m |
| Main Level | Primary Bedroom | 3.6 m | 4.03 m | 3.6 m x 4.03 m |
| Main Level | Bedroom 2 | 3.65 m | 2.66 m | 3.65 m x 2.66 m |
| Main Level | Bedroom 3 | 3.96 m | 2.62 m | 3.96 m x 2.62 m |
https://www.realtor.ca/real-estate/28966077/19-thrushwood-trail-kawartha-lakes-lindsay-lindsay
Contact Us
Contact us for more information
Lori Matherson
Salesperson
www.lorimathersonhomes.com/
www.facebook.com/LoriMathersonHomes
twitter.com/lorimatherson
ca.linkedin.com/pub/lori-matherson-durham-region-real-estate-agent/4/428/111/
1029 Brock Road Unit 200
Pickering, Ontario L1W 3T7
(905) 831-2222
(905) 239-4807
www.royalheritagerealty.com/

