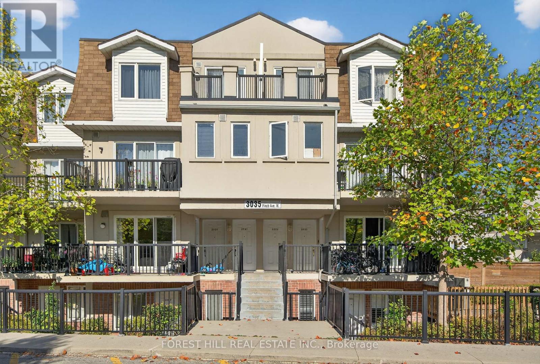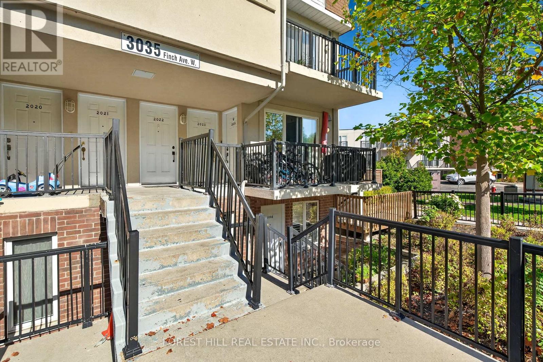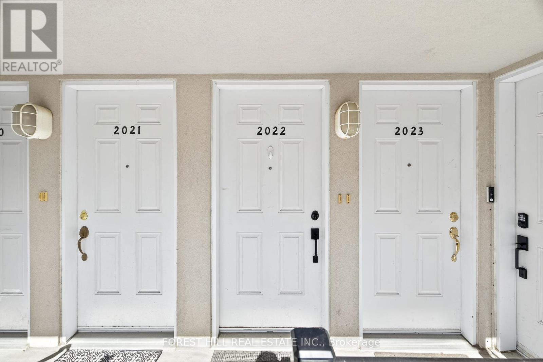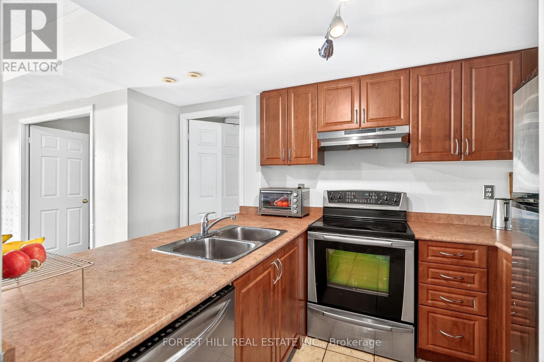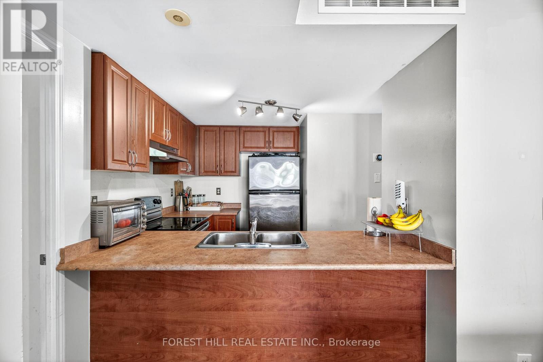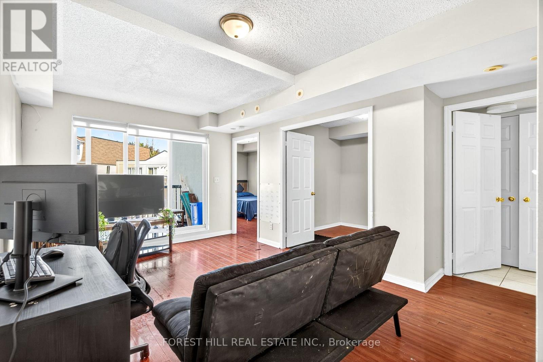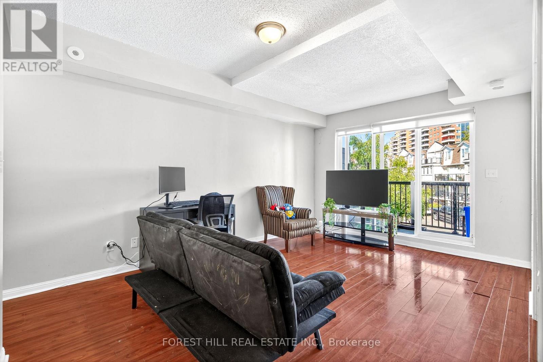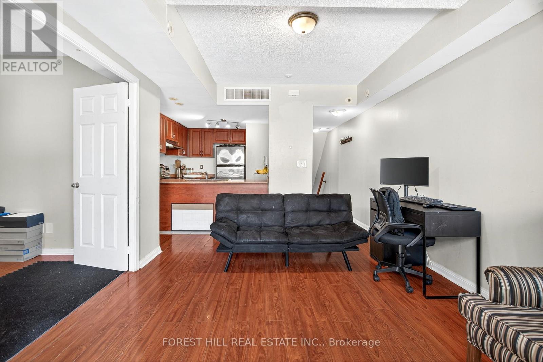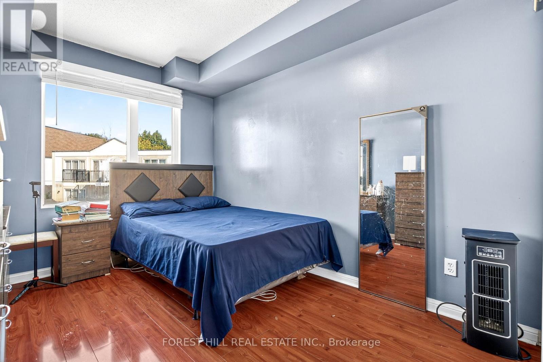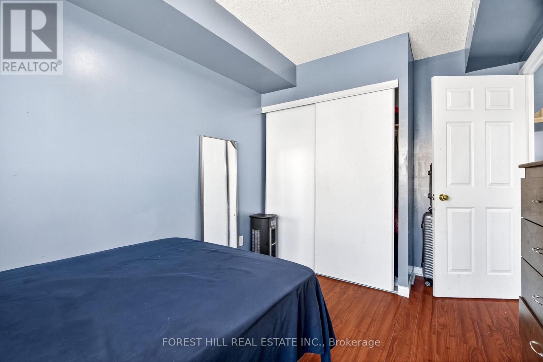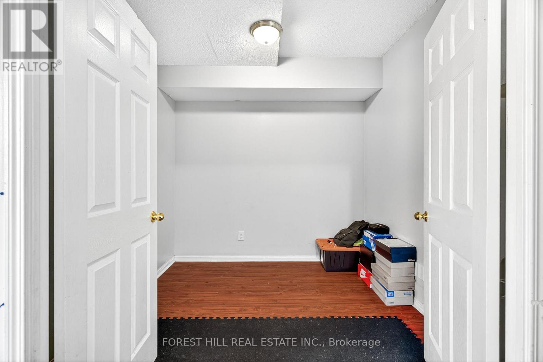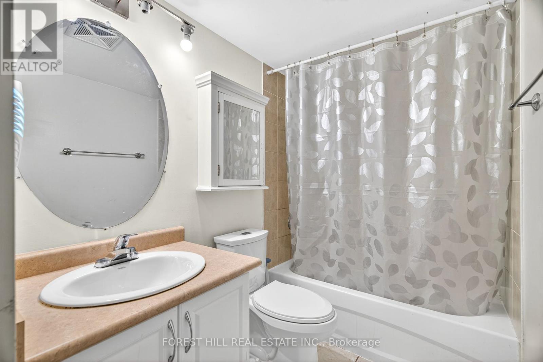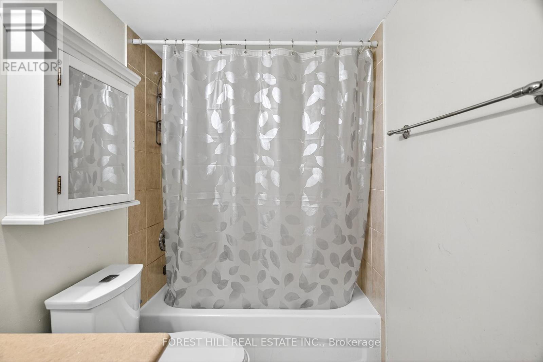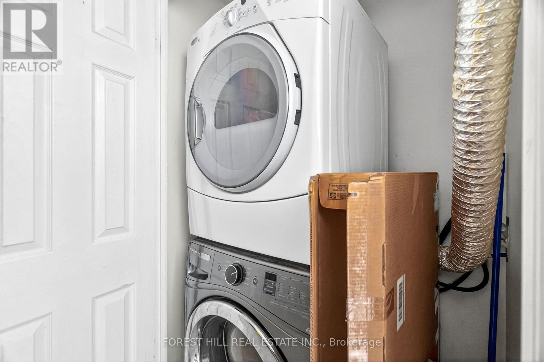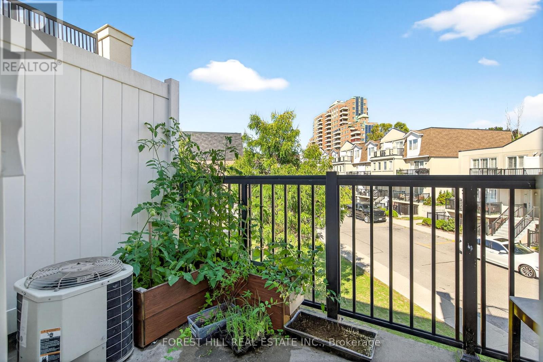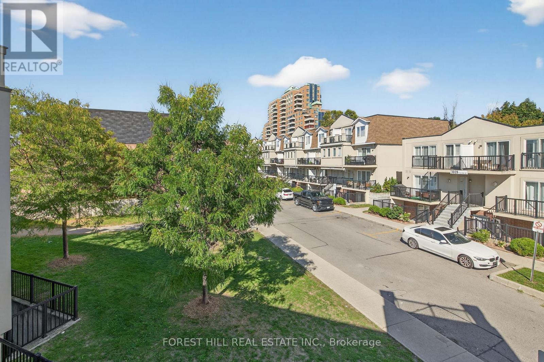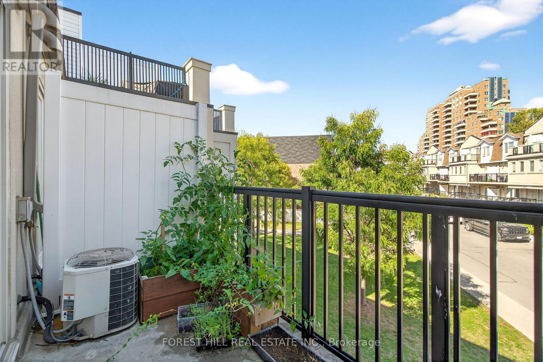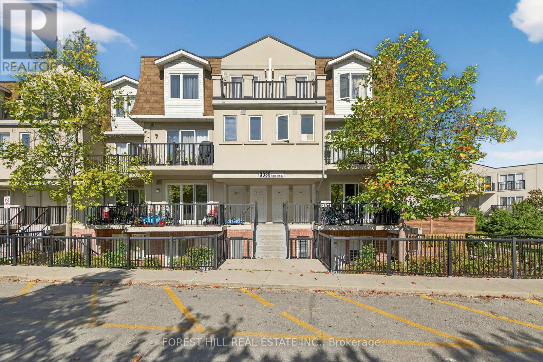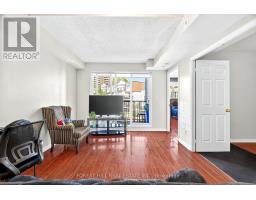2022 - 3035 Finch Ave Avenue W Toronto, Ontario M9M 0A3
$499,000Maintenance, Water
$307.38 Monthly
Maintenance, Water
$307.38 MonthlyWelcome to this bright, well-maintained 2-bedroom, 1-bath unit in the highly sought-after Harmony Village community! Offering 692 sq. ft. of functional living space, this home features a modern open-concept layout and a walkout to your private balcony perfect for morning coffee or evening relaxation. Enjoy the convenience of parking and a locker, providing extra value and storage space. This unbeatable location puts everything at your doorstep 24-hour TTC service, the upcoming Finch West LRT (opening 2025), Costco, schools, parks, the Humber River and nature trails, and everyday amenities. Commuters will love being just minutes to Hwy 400 & 401, and a short 15-minute drive to Humber College and York University. Plus, you're only one bus ride and 7 minutes away from Albion Mall! Whether you're a first-time buyer, downsizer, or investor, this is the perfect opportunity town an affordable, move-in-ready home in a vibrant and growing community. Just move in and enjoy! (id:50886)
Property Details
| MLS® Number | W12451688 |
| Property Type | Single Family |
| Community Name | Humbermede |
| Community Features | Pets Allowed With Restrictions |
| Features | Balcony, Carpet Free |
| Parking Space Total | 1 |
Building
| Bathroom Total | 1 |
| Bedrooms Above Ground | 2 |
| Bedrooms Total | 2 |
| Amenities | Storage - Locker |
| Appliances | Water Heater |
| Basement Type | None |
| Cooling Type | Central Air Conditioning |
| Exterior Finish | Brick |
| Heating Fuel | Natural Gas |
| Heating Type | Forced Air |
| Size Interior | 600 - 699 Ft2 |
| Type | Row / Townhouse |
Parking
| Underground | |
| Garage |
Land
| Acreage | No |
Rooms
| Level | Type | Length | Width | Dimensions |
|---|---|---|---|---|
| Main Level | Living Room | 4.84 m | 3.34 m | 4.84 m x 3.34 m |
| Main Level | Dining Room | 4.84 m | 3.34 m | 4.84 m x 3.34 m |
| Main Level | Kitchen | 3.24 m | 2.99 m | 3.24 m x 2.99 m |
| Main Level | Primary Bedroom | 3.42 m | 2.99 m | 3.42 m x 2.99 m |
| Main Level | Bedroom 2 | 2.99 m | 2.7 m | 2.99 m x 2.7 m |
Contact Us
Contact us for more information
Tracy Muriithi
Salesperson
(647) 395-3168
tracymuriithi.torontoneighborhoods.com/
www.instagram.com/the.tracy.muriithi/
www.linkedin.com/in/tracy-muriithi-425b98195/
9001 Dufferin St Unit A9
Thornhill, Ontario L4J 0H7
(905) 695-6195
(905) 695-6194

