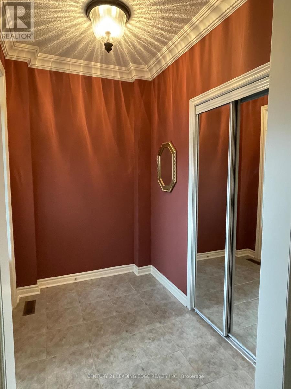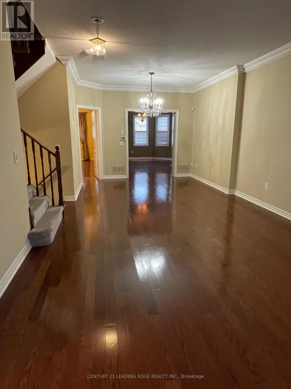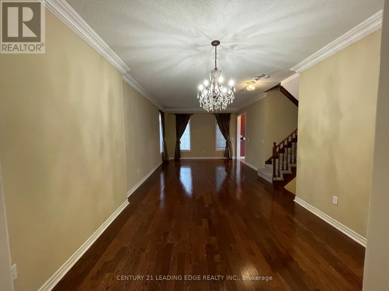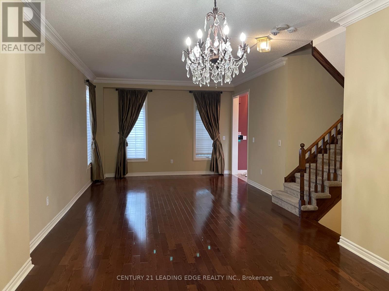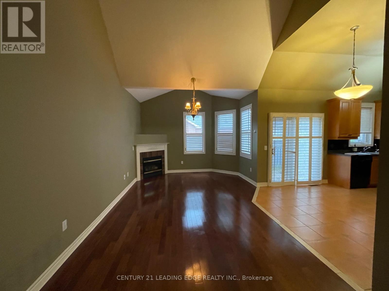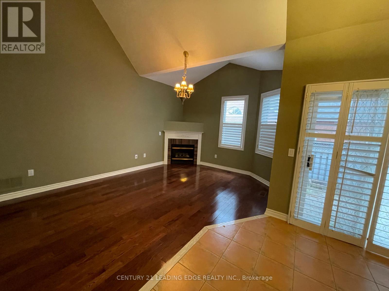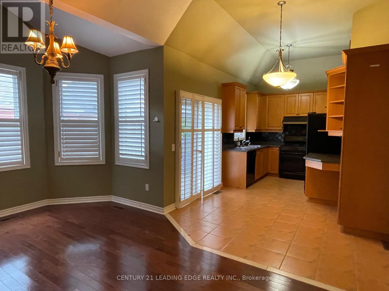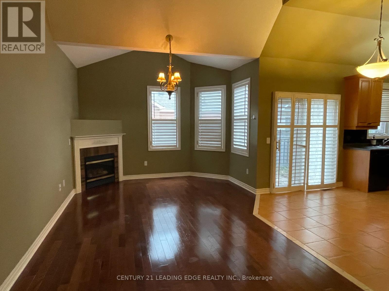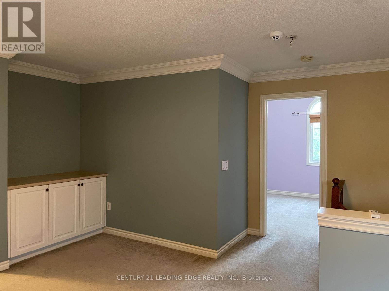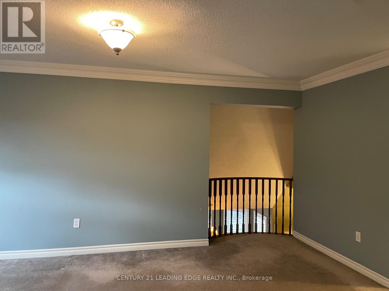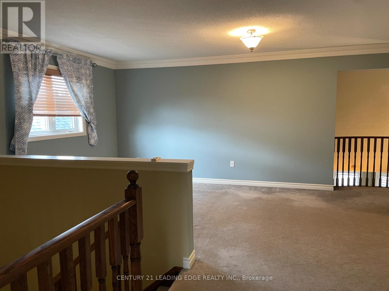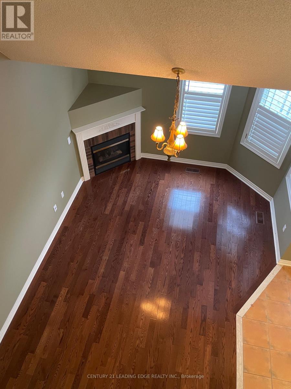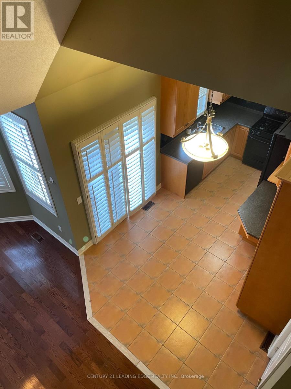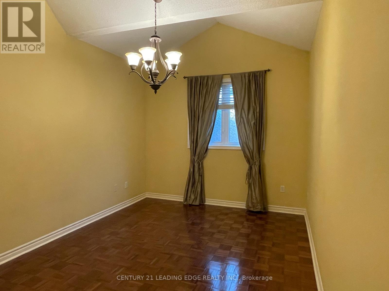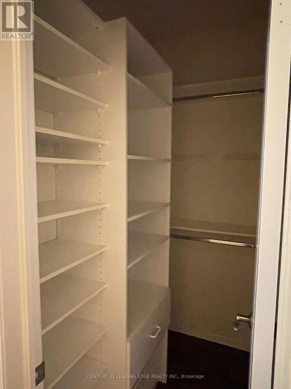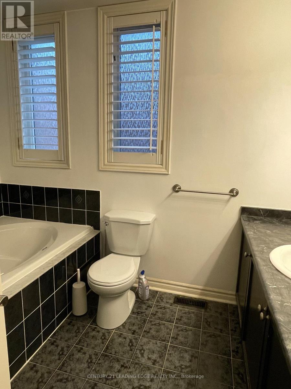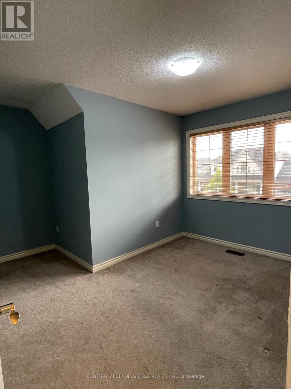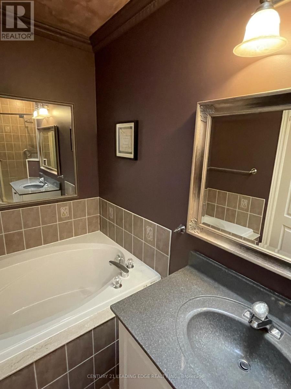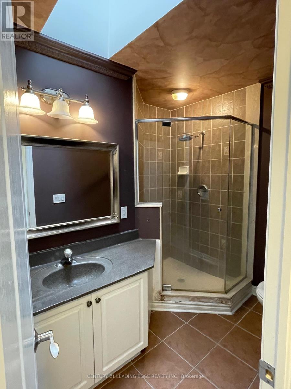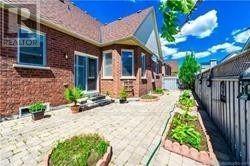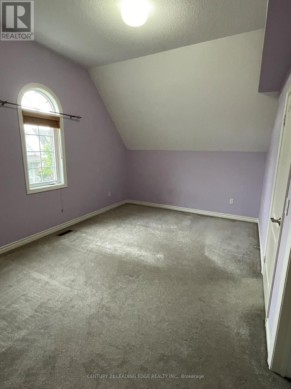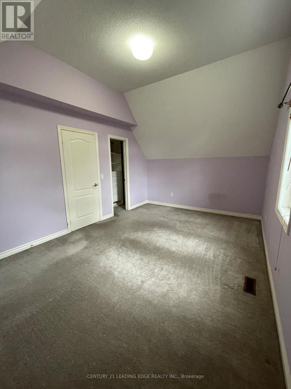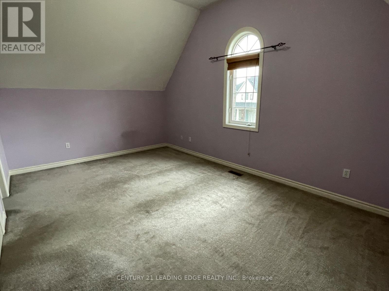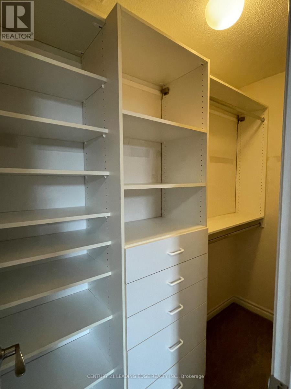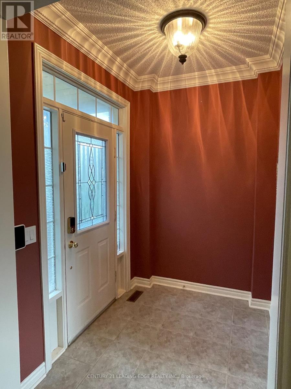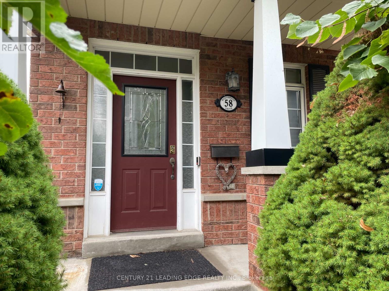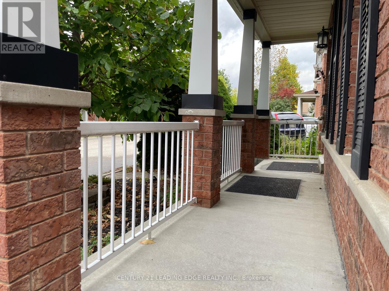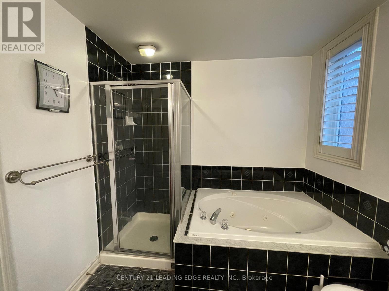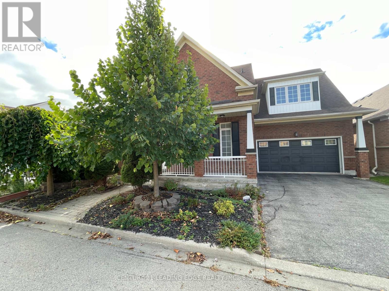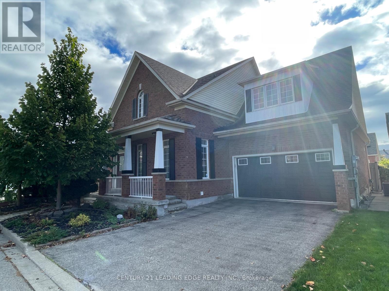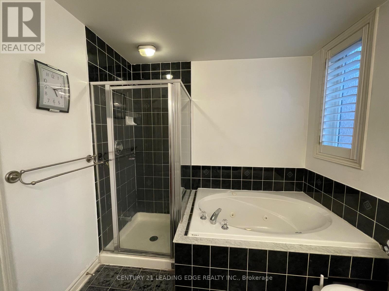58 Manorwood Drive Markham, Ontario L6C 2S2
3 Bedroom
3 Bathroom
1,500 - 2,000 ft2
Central Air Conditioning
Forced Air
$3,500 Monthly
Rare Found Double Garage Bungalow Loft With Appox. 2,100 Sq Ft! Main Floor Master Bedroom W/ Walk-In Closet And 5Pc Ensuite! 18' Cathedral Ceiling In Family Rm & Kitchen! Skylight In Upper Bathroom! Lots Of Windows! Open Concept Kitchen O/Looks Family Rm! Maintenance Free Stone Patio Backyard! Top-Ranked Pierre Elliott Trudeau High School Zone! Walking Distance To Stonebridge P.S. And Shopping Plaza! (id:50886)
Property Details
| MLS® Number | N12451678 |
| Property Type | Single Family |
| Community Name | Berczy |
| Parking Space Total | 4 |
Building
| Bathroom Total | 3 |
| Bedrooms Above Ground | 3 |
| Bedrooms Total | 3 |
| Appliances | Oven - Built-in, Dryer, Garage Door Opener, Water Heater, Stove, Washer, Window Coverings, Refrigerator |
| Basement Development | Unfinished |
| Basement Type | Full (unfinished) |
| Construction Style Attachment | Detached |
| Cooling Type | Central Air Conditioning |
| Exterior Finish | Brick |
| Flooring Type | Hardwood, Tile, Carpeted |
| Foundation Type | Unknown |
| Half Bath Total | 1 |
| Heating Fuel | Natural Gas |
| Heating Type | Forced Air |
| Stories Total | 2 |
| Size Interior | 1,500 - 2,000 Ft2 |
| Type | House |
| Utility Water | Municipal Water |
Parking
| Attached Garage | |
| Garage |
Land
| Acreage | No |
| Sewer | Sanitary Sewer |
| Size Depth | 66 Ft |
| Size Frontage | 45 Ft |
| Size Irregular | 45 X 66 Ft |
| Size Total Text | 45 X 66 Ft |
Rooms
| Level | Type | Length | Width | Dimensions |
|---|---|---|---|---|
| Upper Level | Bedroom 2 | 3.32 m | 3.17 m | 3.32 m x 3.17 m |
| Upper Level | Bedroom 3 | 3.38 m | 4.27 m | 3.38 m x 4.27 m |
| Upper Level | Loft | 5.67 m | 3.2 m | 5.67 m x 3.2 m |
| Ground Level | Living Room | 3.38 m | 4.27 m | 3.38 m x 4.27 m |
| Ground Level | Dining Room | 3.38 m | 4.27 m | 3.38 m x 4.27 m |
| Ground Level | Family Room | 3.54 m | 5.79 m | 3.54 m x 5.79 m |
| Ground Level | Kitchen | 4.75 m | 2.5 m | 4.75 m x 2.5 m |
| Ground Level | Primary Bedroom | 3.23 m | 4.15 m | 3.23 m x 4.15 m |
https://www.realtor.ca/real-estate/28966005/58-manorwood-drive-markham-berczy-berczy
Contact Us
Contact us for more information
Karen Nie
Broker
karen-nie.c21.ca/
Century 21 Leading Edge Realty Inc.
1053 Mcnicoll Avenue
Toronto, Ontario M1W 3W6
1053 Mcnicoll Avenue
Toronto, Ontario M1W 3W6
(416) 494-5955
(416) 494-4977
leadingedgerealty.c21.ca

