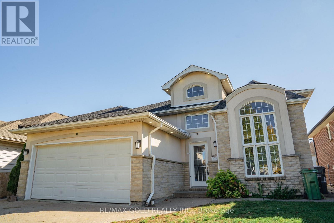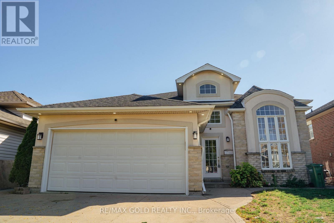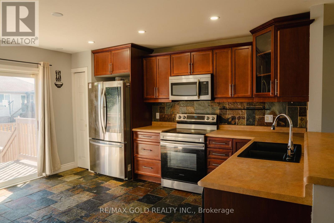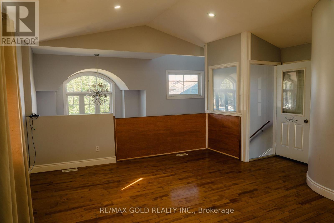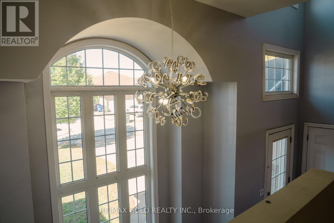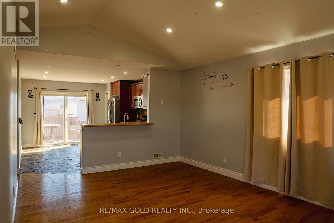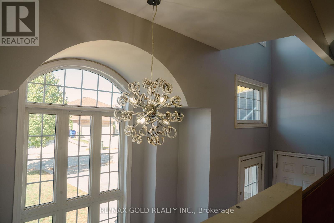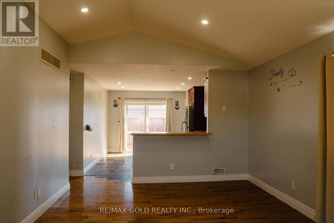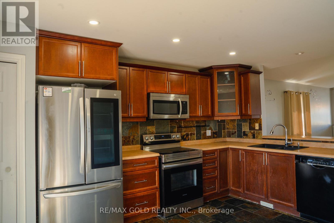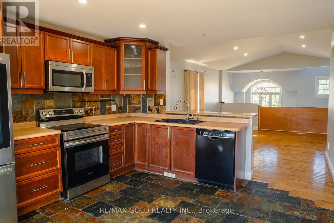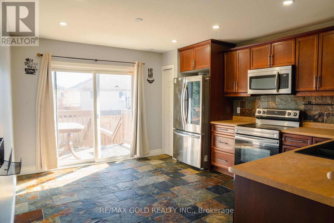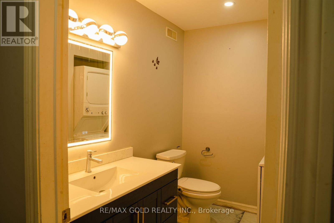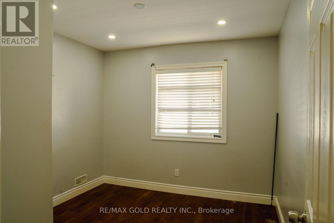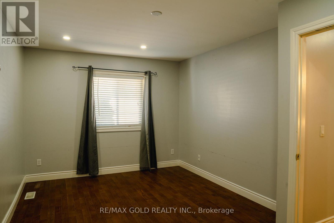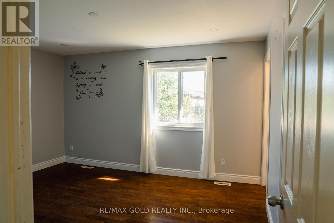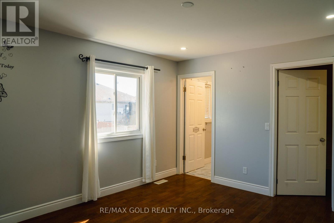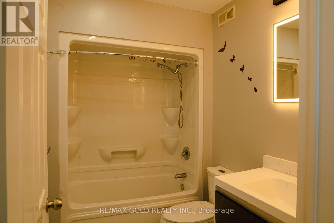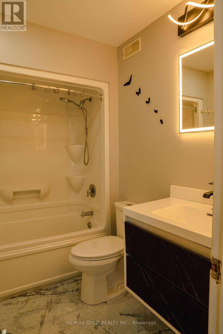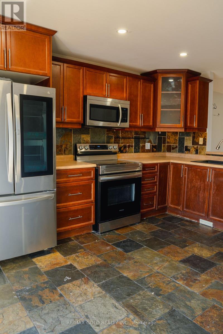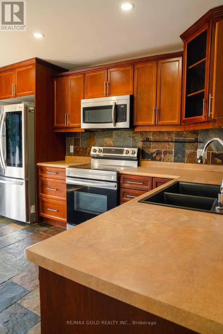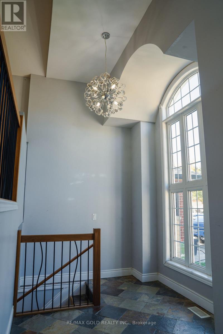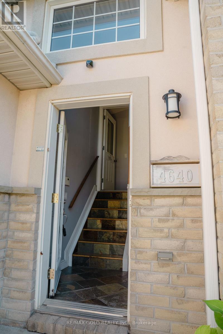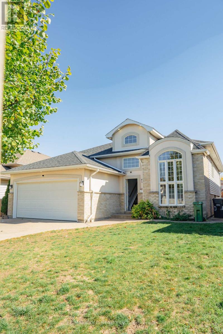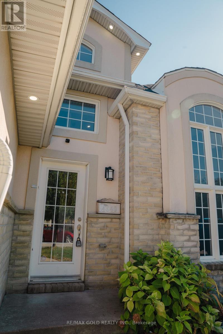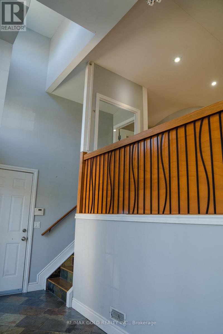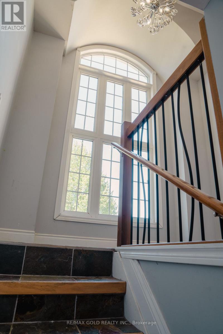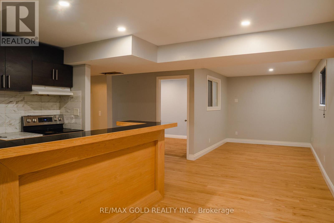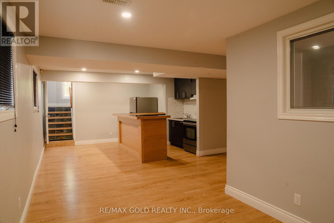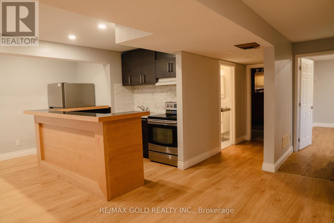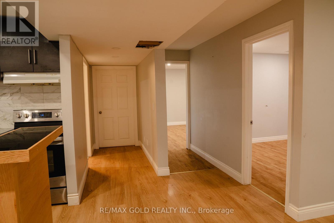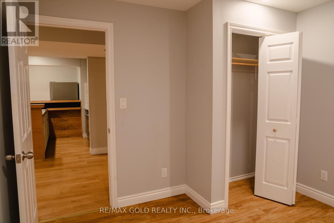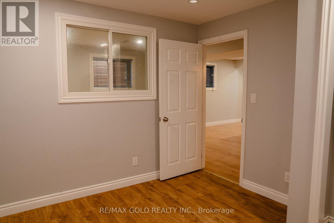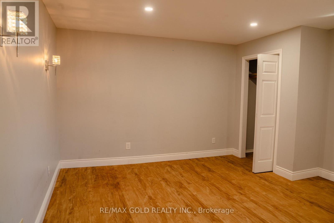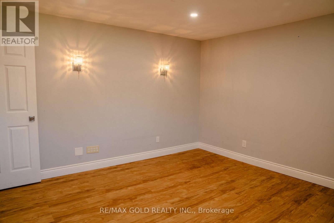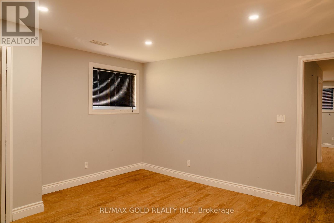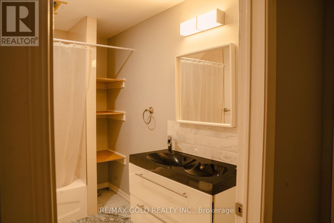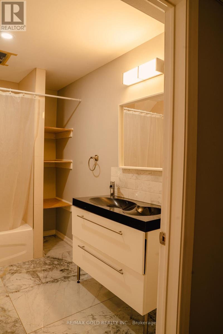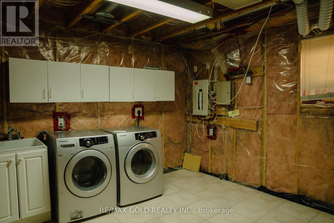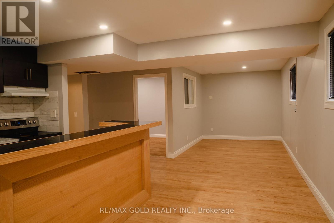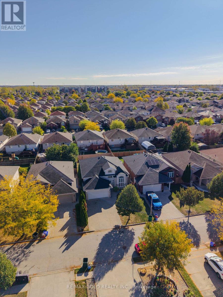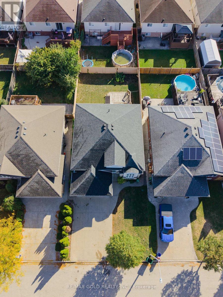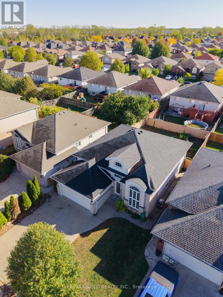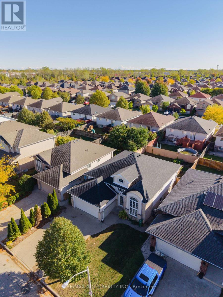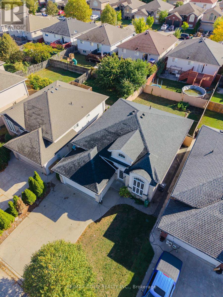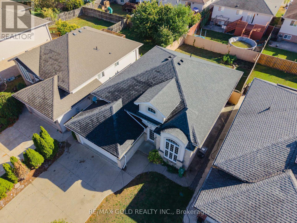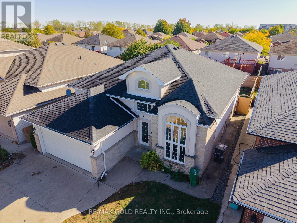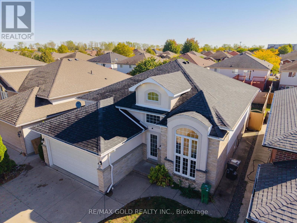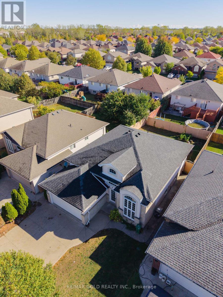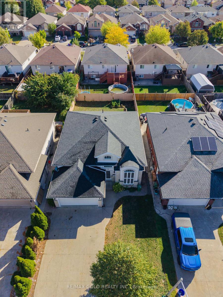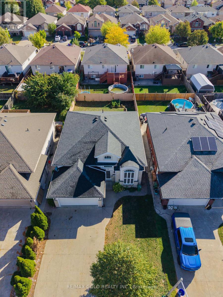4640 Helsinki Crescent Windsor, Ontario N9G 3G2
$759,000
Beautiful Raised Ranch in South Windsor! This 3+2 bedroom, 3-bathroom home offers a bright andspacious main floor designed for modern family living. Enjoy a gorgeous kitchen with granitesink, slate flooring, and stylish backsplash, perfect for cooking and entertaining. Theopen-concept dining and living areas are filled with natural light and flow seamlessly to alarge deck overlooking a fully fenced backyard, ideal for summer gatherings and outdoor fun. Awonderful home that combines style, space, and functionality in a sought-after neighborhood! (id:50886)
Property Details
| MLS® Number | X12452733 |
| Property Type | Single Family |
| Community Name | Windsor |
| Equipment Type | Water Heater |
| Features | Carpet Free |
| Parking Space Total | 6 |
| Rental Equipment Type | Water Heater |
Building
| Bathroom Total | 3 |
| Bedrooms Above Ground | 3 |
| Bedrooms Below Ground | 2 |
| Bedrooms Total | 5 |
| Appliances | Dishwasher, Dryer, Stove, Washer, Refrigerator |
| Architectural Style | Raised Bungalow |
| Basement Development | Finished |
| Basement Type | N/a (finished) |
| Construction Style Attachment | Detached |
| Cooling Type | Central Air Conditioning |
| Exterior Finish | Brick, Stucco |
| Heating Fuel | Natural Gas |
| Heating Type | Forced Air |
| Stories Total | 1 |
| Size Interior | 1,100 - 1,500 Ft2 |
| Type | House |
| Utility Water | Municipal Water |
Parking
| Attached Garage | |
| Garage |
Land
| Acreage | No |
| Sewer | Sanitary Sewer |
| Size Depth | 109 Ft ,9 In |
| Size Frontage | 44 Ft |
| Size Irregular | 44 X 109.8 Ft |
| Size Total Text | 44 X 109.8 Ft |
Rooms
| Level | Type | Length | Width | Dimensions |
|---|---|---|---|---|
| Main Level | Primary Bedroom | Measurements not available | ||
| Main Level | Bedroom 2 | Measurements not available | ||
| Main Level | Bedroom 3 | Measurements not available | ||
| Main Level | Kitchen | Measurements not available | ||
| Main Level | Living Room | Measurements not available | ||
| Main Level | Bedroom 4 | Measurements not available | ||
| Main Level | Bedroom 5 | Measurements not available | ||
| Main Level | Bathroom | Measurements not available |
https://www.realtor.ca/real-estate/28968473/4640-helsinki-crescent-windsor-windsor
Contact Us
Contact us for more information
Jag Billen
Salesperson
(416) 823-0288
www.jagbillen.com/
2720 North Park Drive #201
Brampton, Ontario L6S 0E9
(905) 456-1010
(905) 673-8900
Rocky Saini
Broker
www.rockysaini.com/
2720 North Park Drive #201
Brampton, Ontario L6S 0E9
(905) 456-1010
(905) 673-8900

