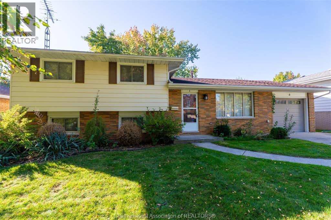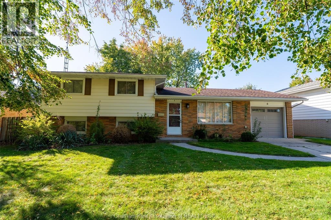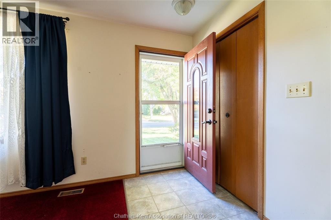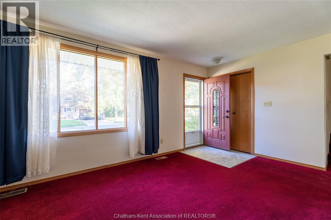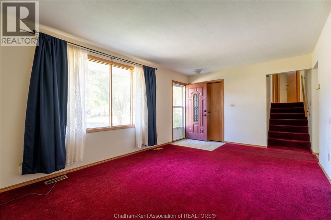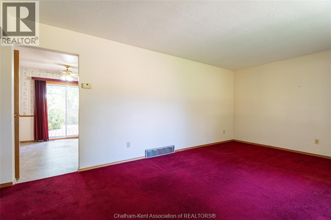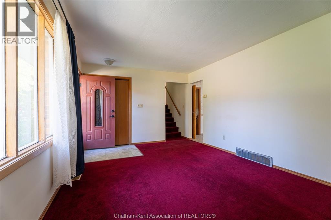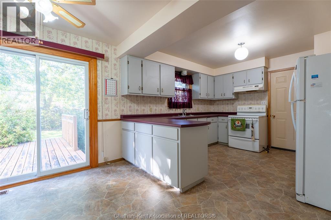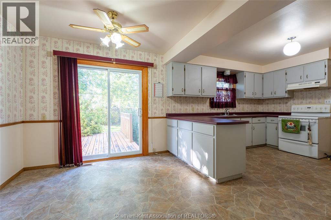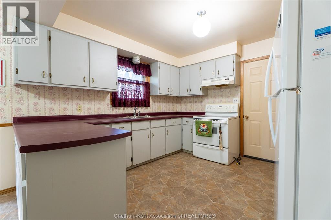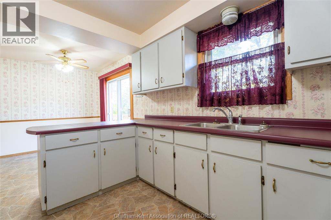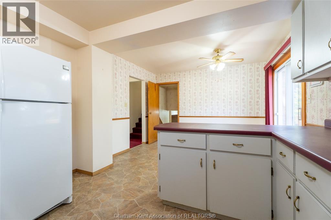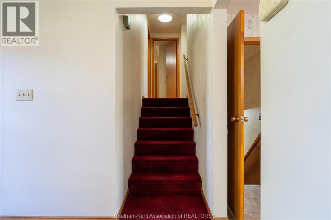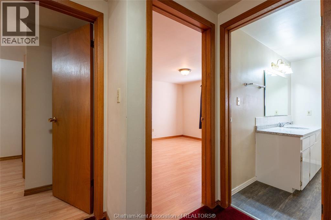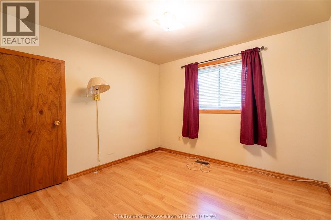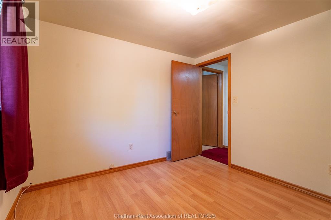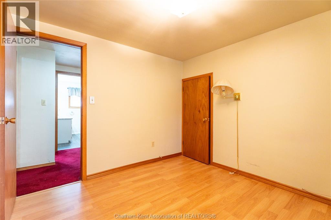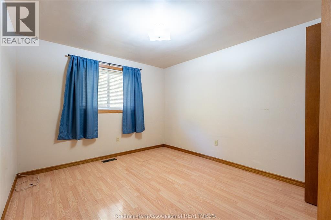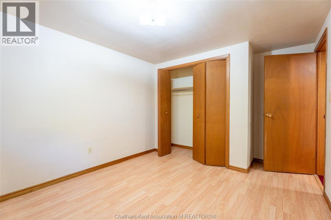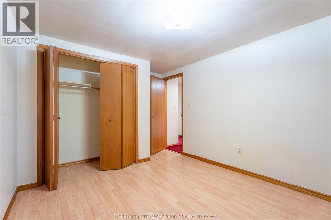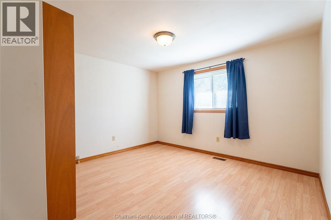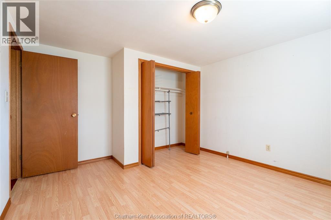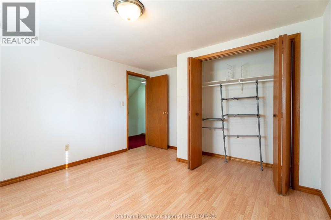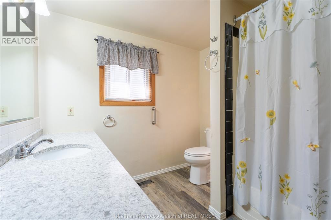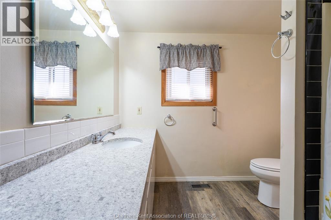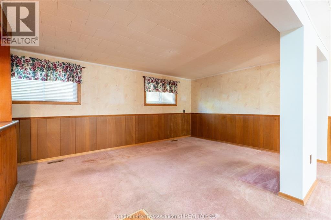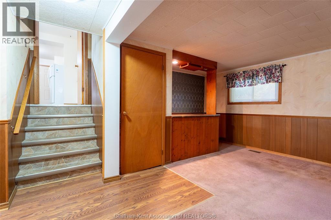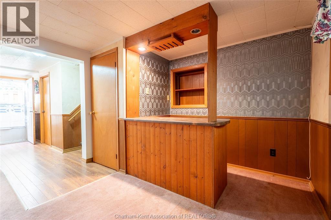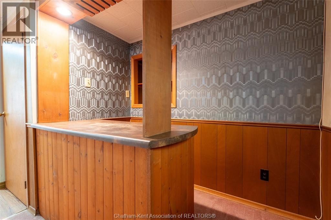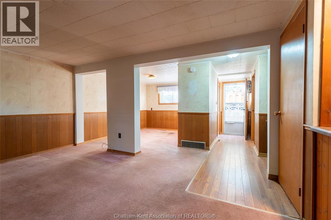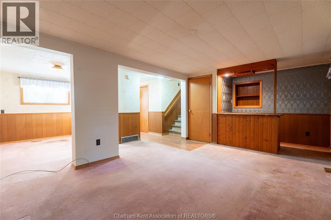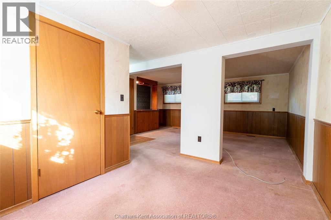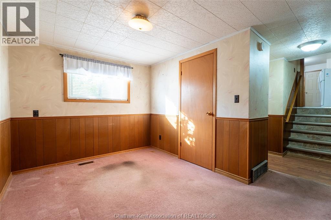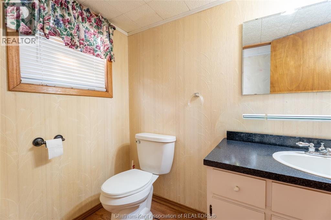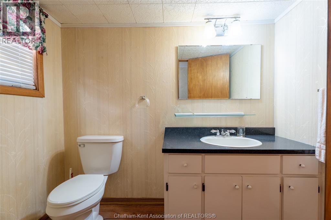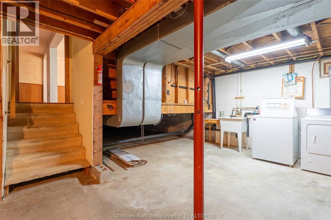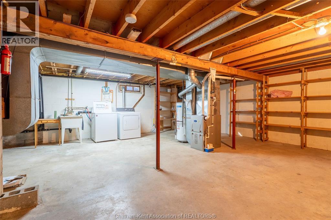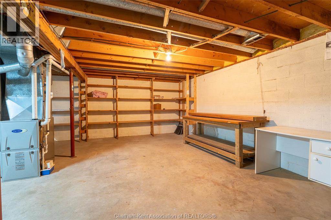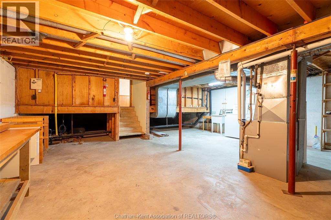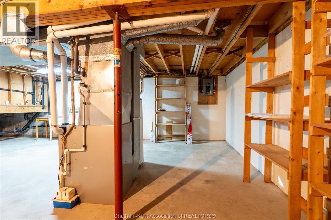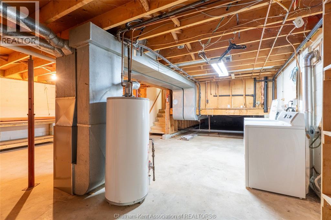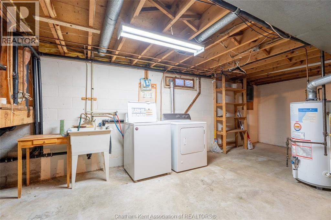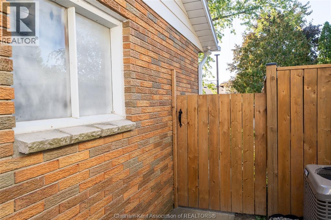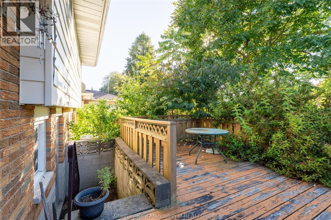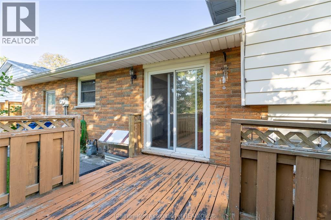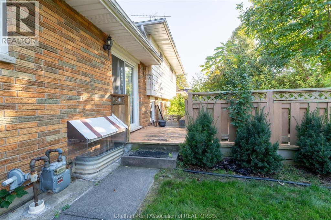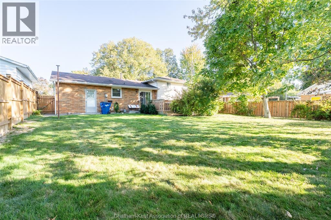6 Cardinal Crescent Chatham, Ontario N7L 3V3
$428,000
Welcome to 6 Cardinal Crescent, located in the sought-after Birdland subdivision – an excellent family-friendly neighbourhood. This spacious four-level side split offers both street appeal and budget appeal, with updated windows and furnace for peace of mind. The main floor features a bright living room with a large picture window and flows into a generous eat-in kitchen, complete with patio doors leading to a back deck – perfect for family barbecues and entertaining. The upper level provides comfortable bedrooms and a full bath. On the lower level, you’ll find a spacious L-shaped family room complete with a retro bar and a convenient two-piece bath. The lowest level offers laundry facilities and plenty of storage, providing excellent functionality for a growing family. Enjoy the convenience of an attached garage, a large private fenced yard, and a location close to schools, parks, and amenities. This home is ready for its next family to make it their own. (id:50886)
Property Details
| MLS® Number | 25025373 |
| Property Type | Single Family |
| Features | Concrete Driveway, Front Driveway |
Building
| Bathroom Total | 2 |
| Bedrooms Above Ground | 3 |
| Bedrooms Total | 3 |
| Appliances | Dryer, Refrigerator, Washer |
| Architectural Style | 4 Level |
| Constructed Date | 1970 |
| Construction Style Attachment | Detached |
| Construction Style Split Level | Sidesplit |
| Cooling Type | Central Air Conditioning, Fully Air Conditioned |
| Exterior Finish | Aluminum/vinyl, Brick |
| Flooring Type | Carpeted, Laminate, Cushion/lino/vinyl |
| Foundation Type | Block, Concrete |
| Half Bath Total | 1 |
| Heating Fuel | Natural Gas |
| Heating Type | Furnace |
Parking
| Garage |
Land
| Acreage | No |
| Size Irregular | 60.22 X 110.40 Ft / 0.15 Ac |
| Size Total Text | 60.22 X 110.40 Ft / 0.15 Ac|under 1/4 Acre |
| Zoning Description | Rl1 |
Rooms
| Level | Type | Length | Width | Dimensions |
|---|---|---|---|---|
| Second Level | 4pc Bathroom | Measurements not available | ||
| Second Level | Bedroom | 9 ft ,10 in | 9 ft ,9 in | 9 ft ,10 in x 9 ft ,9 in |
| Second Level | Bedroom | 11 ft | 10 ft | 11 ft x 10 ft |
| Second Level | Primary Bedroom | 12 ft | 11 ft ,6 in | 12 ft x 11 ft ,6 in |
| Basement | Storage | Measurements not available | ||
| Basement | Laundry Room | Measurements not available | ||
| Lower Level | Office | 11 ft ,10 in | 8 ft ,8 in | 11 ft ,10 in x 8 ft ,8 in |
| Lower Level | 2pc Bathroom | Measurements not available | ||
| Lower Level | Family Room | 19 ft ,6 in | 12 ft | 19 ft ,6 in x 12 ft |
| Main Level | Laundry Room | 20 ft | 11 ft ,4 in | 20 ft x 11 ft ,4 in |
| Main Level | Living Room | 18 ft | 11 ft ,4 in | 18 ft x 11 ft ,4 in |
https://www.realtor.ca/real-estate/28968292/6-cardinal-crescent-chatham
Contact Us
Contact us for more information
Patrick Pinsonneault
Broker
(519) 354-5747
www.chathamontario.com/
www.facebook.com/chathamrealestate
twitter.com/#!/HousePins
425 Mcnaughton Ave W.
Chatham, Ontario N7L 4K4
(519) 354-5470
www.royallepagechathamkent.com/
Darren Hart
Sales Person
425 Mcnaughton Ave W.
Chatham, Ontario N7L 4K4
(519) 354-5470
www.royallepagechathamkent.com/

