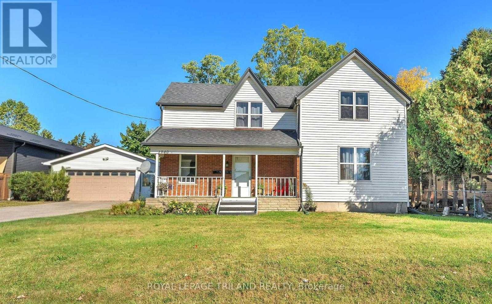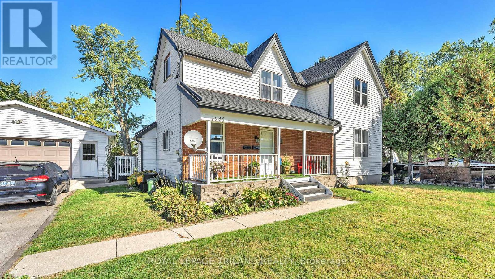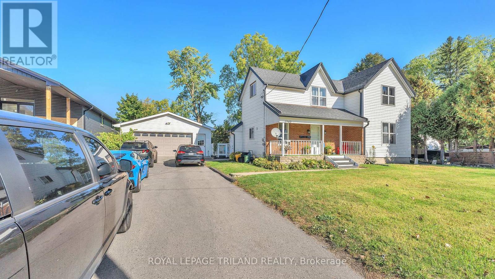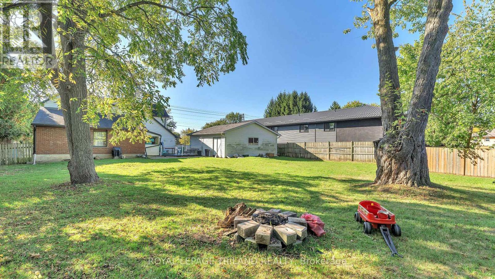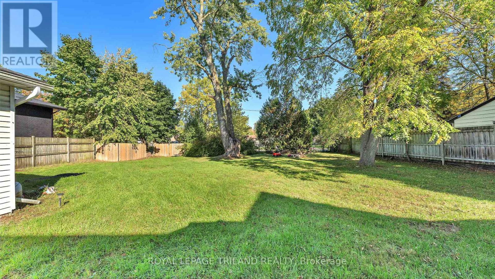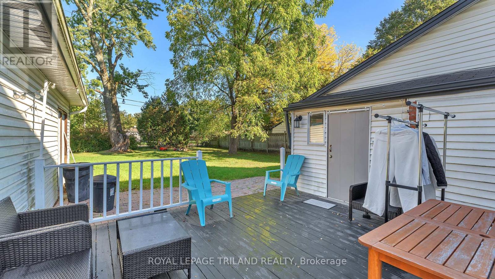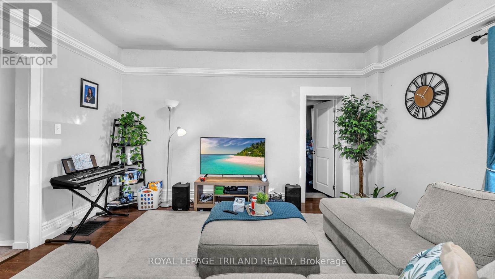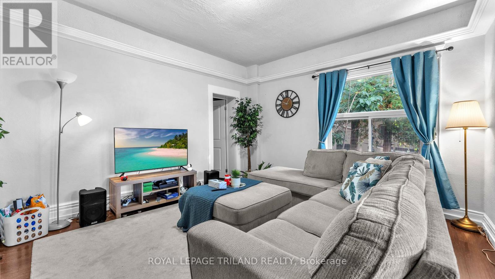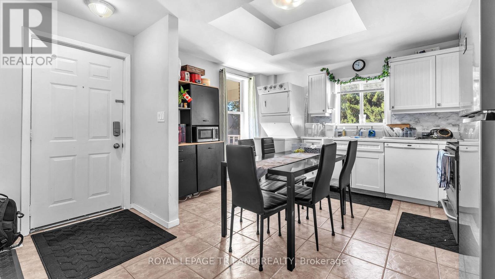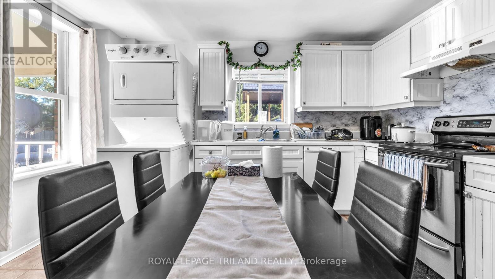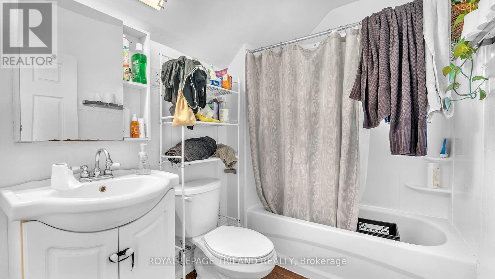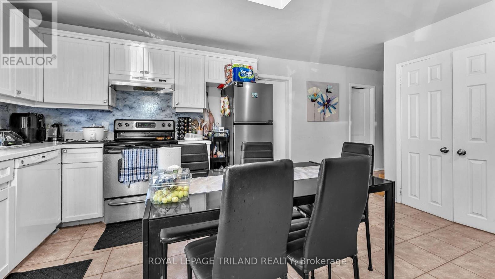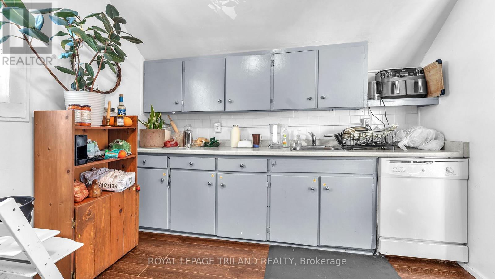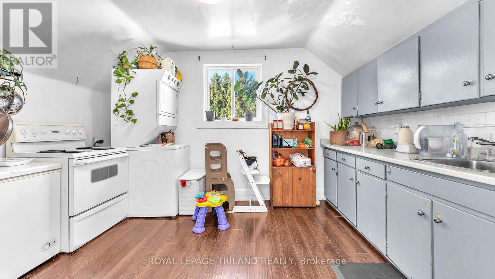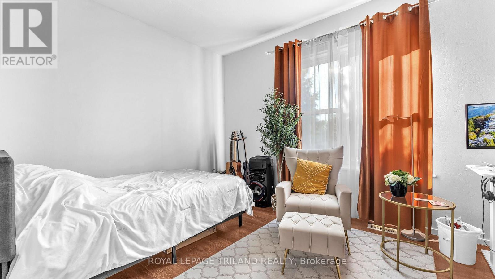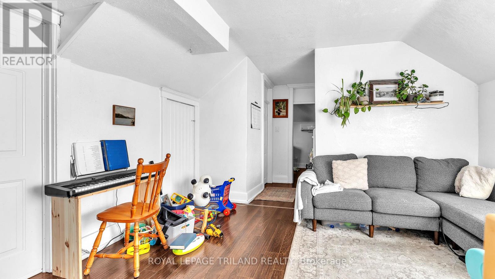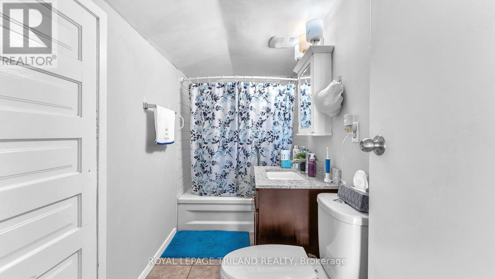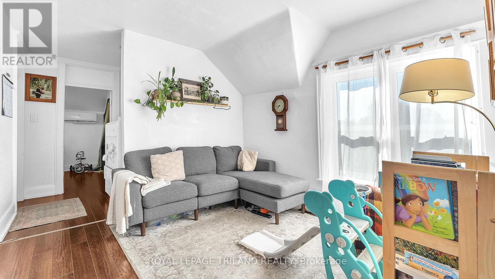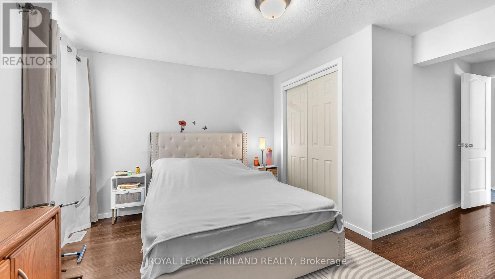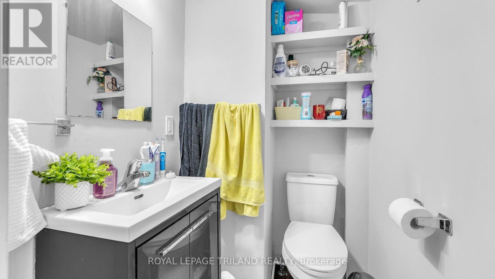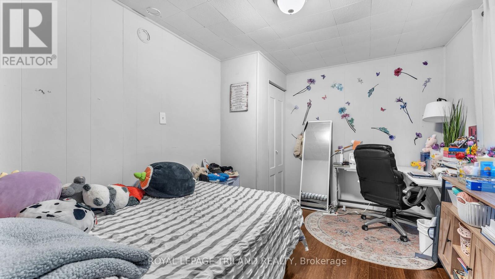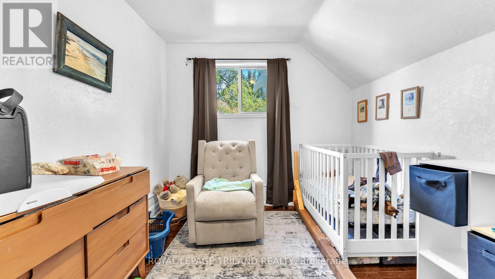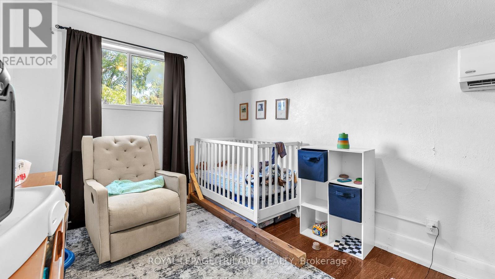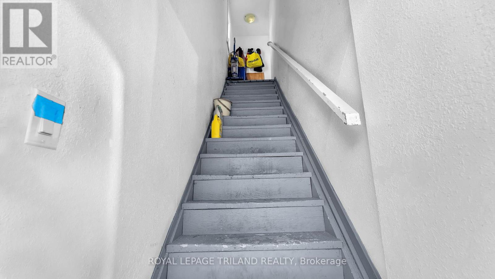1940 Trafalgar Street London East, Ontario N5V 1A2
$599,900
Fantastic Duplex with Development Potential sits on a large 80x150 ft lot with an oversized two-car garage! Backing onto a quiet crescent, this property offers exciting potential with available severance and building plans ideal for future development or adding an Additional Dwelling Unit (ADU). The main floor features 3 spacious bedrooms, including a primary ensuite, while the upper unit offers 2 bedrooms and 1 bath. Both units are bright, well-maintained, and occupied by excellent tenants at market rents making it a perfect turnkey investment or mortgage helper with great future potential. Main floor unit will be vacant by end of December. Double wide driveway providing 6 parking spots in addition to the garage. Recent updates include a new furnace (2025), ductless AC (2021), attic and slope insulation (2019), and new exterior (2019): eavestroughs, soffit, fascia, and a leafless system. Close proximity to shopping, schools, parks, and quick access to highway 401 for easy commuting. Don't miss this opportunity! (id:50886)
Property Details
| MLS® Number | X12452707 |
| Property Type | Multi-family |
| Community Name | East I |
| Amenities Near By | Public Transit, Schools |
| Community Features | School Bus |
| Equipment Type | Water Heater |
| Parking Space Total | 8 |
| Rental Equipment Type | Water Heater |
| Structure | Deck, Porch |
Building
| Bathroom Total | 3 |
| Bedrooms Above Ground | 5 |
| Bedrooms Total | 5 |
| Age | 51 To 99 Years |
| Appliances | Water Heater, Dishwasher, Dryer, Two Stoves, Washer, Two Refrigerators |
| Basement Development | Unfinished |
| Basement Type | N/a (unfinished) |
| Cooling Type | Central Air Conditioning |
| Exterior Finish | Brick, Vinyl Siding |
| Foundation Type | Poured Concrete |
| Half Bath Total | 1 |
| Heating Fuel | Natural Gas |
| Heating Type | Forced Air |
| Stories Total | 2 |
| Size Interior | 2,000 - 2,500 Ft2 |
| Type | Duplex |
| Utility Water | Municipal Water |
Parking
| Detached Garage | |
| Garage |
Land
| Acreage | No |
| Land Amenities | Public Transit, Schools |
| Sewer | Sanitary Sewer |
| Size Depth | 150 Ft ,4 In |
| Size Frontage | 80 Ft ,3 In |
| Size Irregular | 80.3 X 150.4 Ft |
| Size Total Text | 80.3 X 150.4 Ft|under 1/2 Acre |
| Zoning Description | R2-2 |
Rooms
| Level | Type | Length | Width | Dimensions |
|---|---|---|---|---|
| Second Level | Bedroom | 3.14 m | 3.57 m | 3.14 m x 3.57 m |
| Second Level | Bedroom | 2.62 m | 3.87 m | 2.62 m x 3.87 m |
| Second Level | Living Room | 3.84 m | 3.17 m | 3.84 m x 3.17 m |
| Second Level | Kitchen | 2.96 m | 3.87 m | 2.96 m x 3.87 m |
| Second Level | Bathroom | 5.3 m | 7.3 m | 5.3 m x 7.3 m |
| Main Level | Kitchen | 3.87 m | 4.6 m | 3.87 m x 4.6 m |
| Main Level | Bathroom | 2.92 m | 1.28 m | 2.92 m x 1.28 m |
| Main Level | Bathroom | 1.55 m | 1.13 m | 1.55 m x 1.13 m |
| Main Level | Bedroom | 2.96 m | 3.96 m | 2.96 m x 3.96 m |
| Main Level | Living Room | 4.51 m | 3.9 m | 4.51 m x 3.9 m |
| Main Level | Bedroom | 3.81 m | 2.71 m | 3.81 m x 2.71 m |
| Main Level | Bedroom | 4.48 m | 2.92 m | 4.48 m x 2.92 m |
https://www.realtor.ca/real-estate/28968248/1940-trafalgar-street-london-east-east-i-east-i
Contact Us
Contact us for more information
Minna Nguyen
Salesperson
(519) 672-9880

