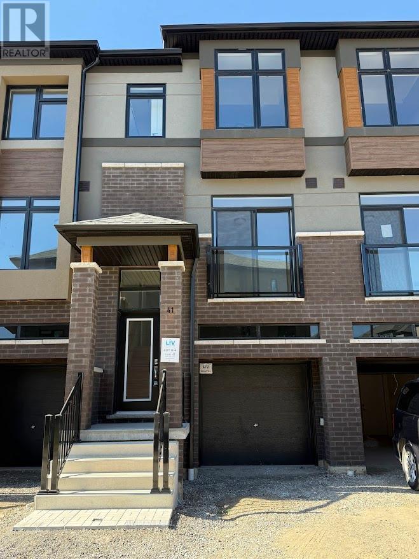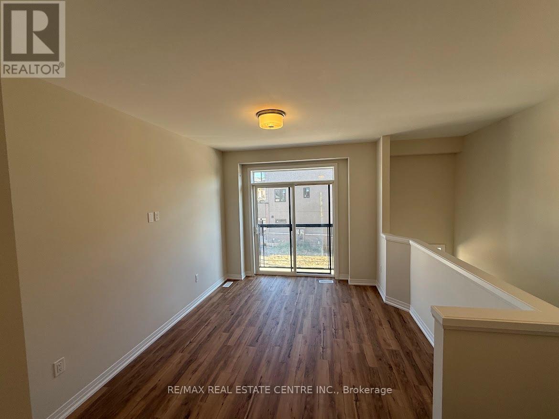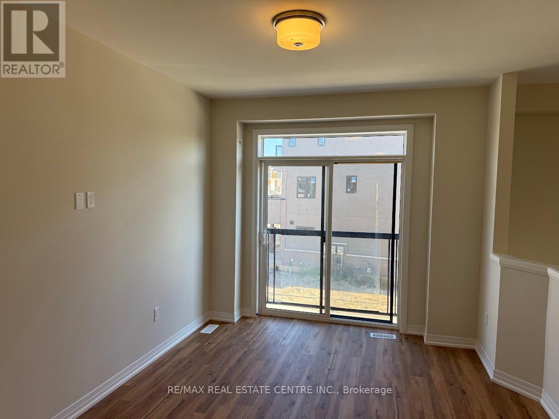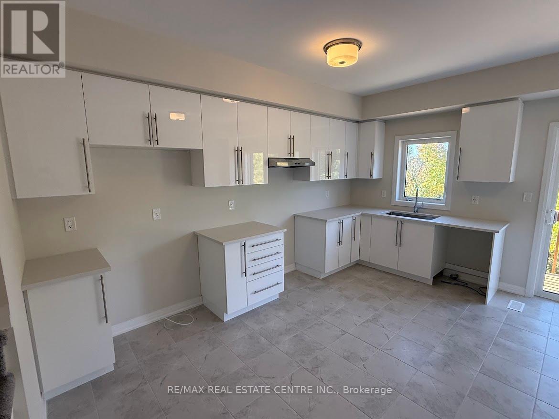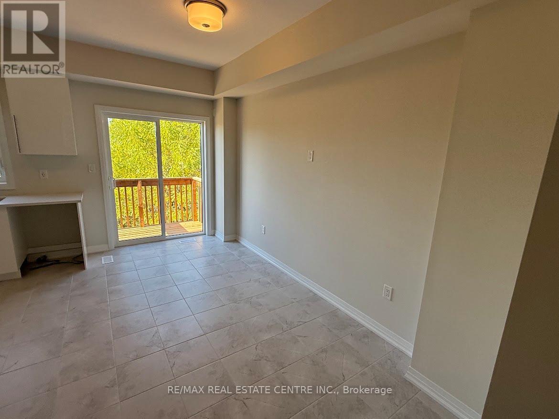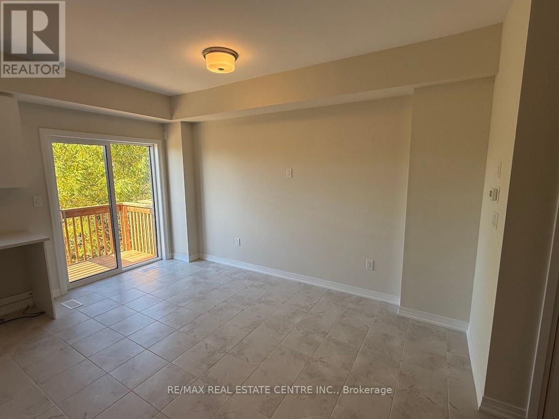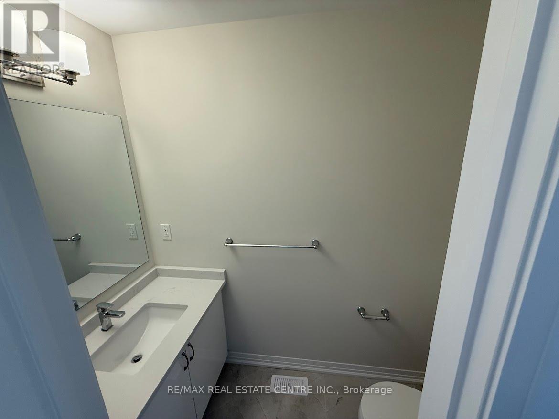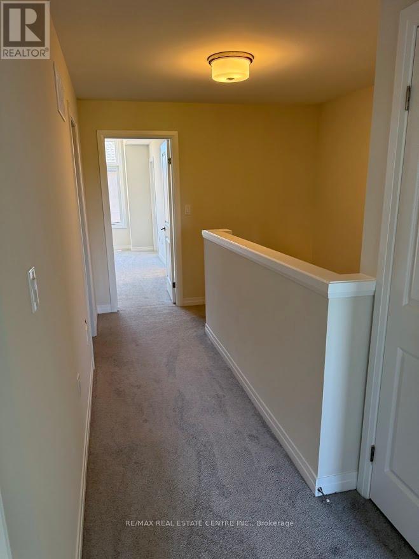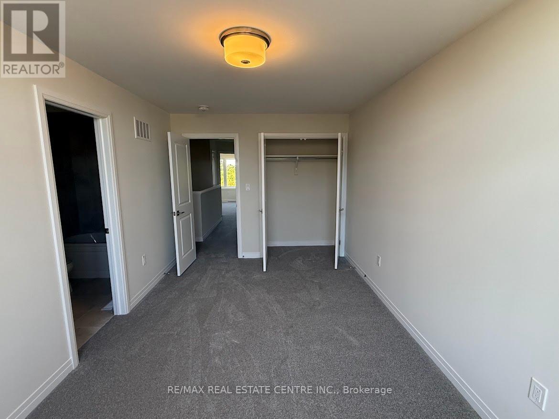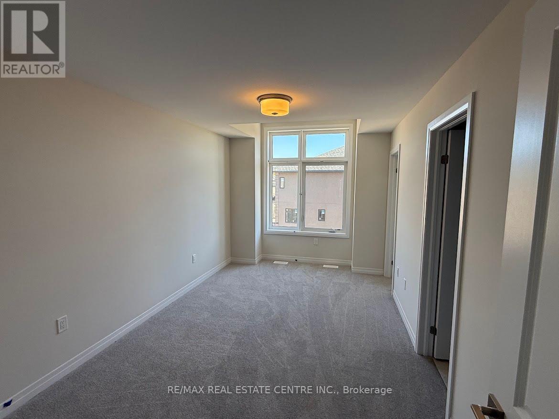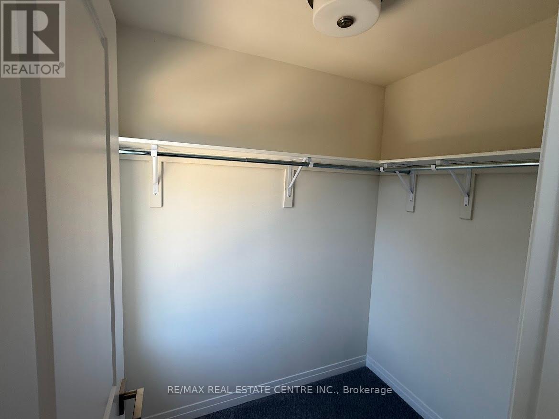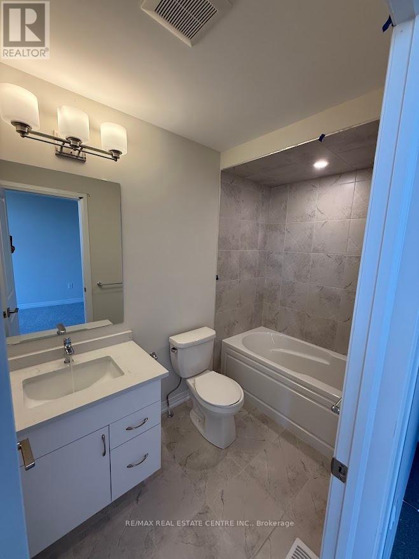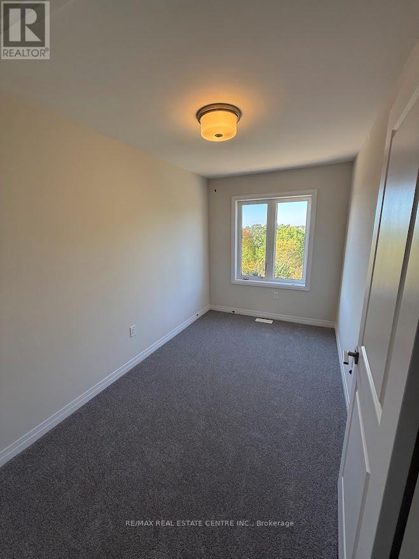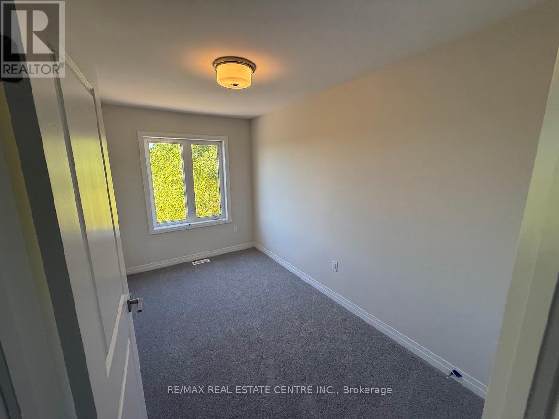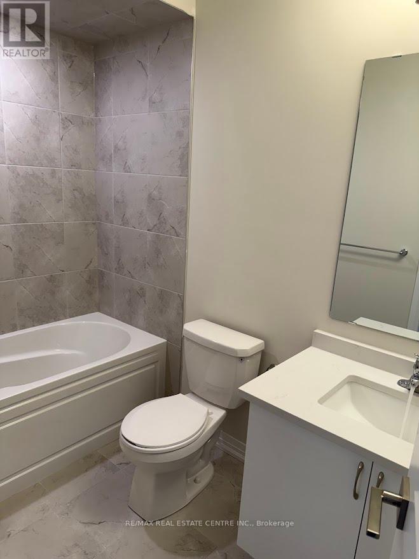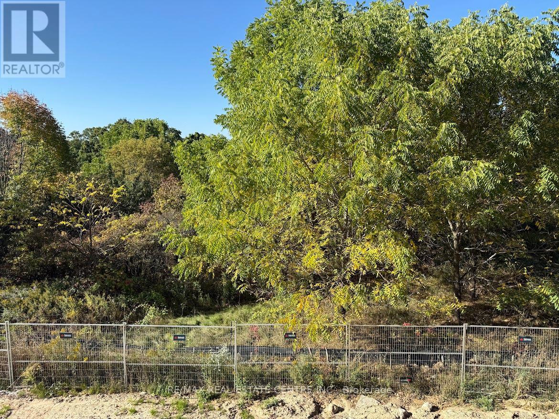41 - 660 Colborne Street W Brantford, Ontario N3T 0L8
$2,400 Monthly
Experience modern living in this brand-new 3-bedroom, 2.5-bath freehold townhouse, ideally Grand River, Hwy 403, parks, schools, and shopping, this home offers incredible value. Don miss the opportunity to own a beautifully upgraded home in one of the areas most sought-after Community. Built by a renowned builder, this upgraded Elevation A model showcases 9-footEnjoy a bright open-concept layout with high-end finishes throughout. With capped developmentcommunities!ceilings on the main floor, a walk-out basement, and a stylish brick and stucco exterior. Levies, an amazing lot perfect for outdoor enjoyment, and a prime location just minutes to the situated on a premium walk-out lot backing onto green space in the prestigious Sienna Woods (id:50886)
Property Details
| MLS® Number | X12452501 |
| Property Type | Single Family |
| Equipment Type | Water Heater |
| Parking Space Total | 2 |
| Rental Equipment Type | Water Heater |
Building
| Bathroom Total | 3 |
| Bedrooms Above Ground | 3 |
| Bedrooms Total | 3 |
| Age | New Building |
| Basement Features | Walk Out |
| Basement Type | Full |
| Construction Style Attachment | Attached |
| Cooling Type | Central Air Conditioning |
| Exterior Finish | Brick, Stucco |
| Flooring Type | Tile |
| Foundation Type | Concrete |
| Half Bath Total | 1 |
| Heating Fuel | Natural Gas |
| Heating Type | Forced Air |
| Stories Total | 3 |
| Size Interior | 1,100 - 1,500 Ft2 |
| Type | Row / Townhouse |
| Utility Water | Municipal Water |
Parking
| Attached Garage | |
| Garage |
Land
| Acreage | No |
| Sewer | Sanitary Sewer |
Rooms
| Level | Type | Length | Width | Dimensions |
|---|---|---|---|---|
| Main Level | Great Room | Measurements not available | ||
| Main Level | Kitchen | Measurements not available | ||
| Main Level | Dining Room | Measurements not available | ||
| Main Level | Laundry Room | Measurements not available | ||
| Upper Level | Primary Bedroom | Measurements not available | ||
| Upper Level | Bedroom 2 | Measurements not available | ||
| Upper Level | Bedroom 3 | Measurements not available |
https://www.realtor.ca/real-estate/28968102/41-660-colborne-street-w-brantford
Contact Us
Contact us for more information
Tarek El-Masry
Broker
www.tarekelmasry.com/
1140 Burnhamthorpe Rd W #141-A
Mississauga, Ontario L5C 4E9
(905) 270-2000
(905) 270-0047

