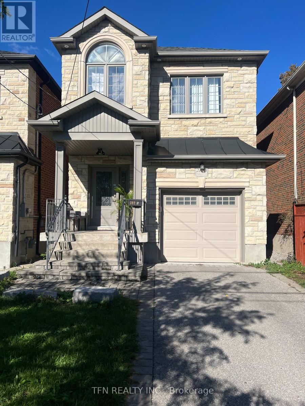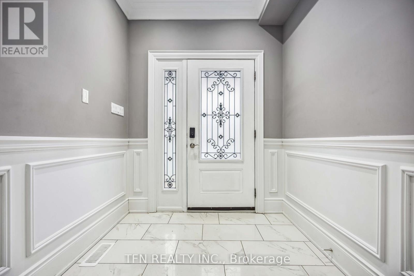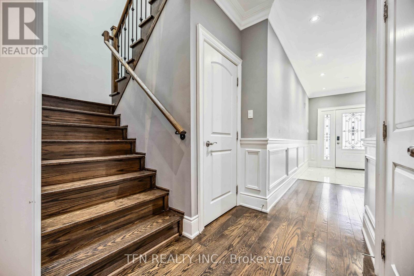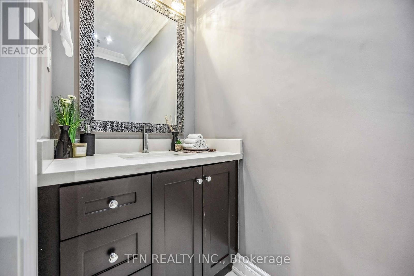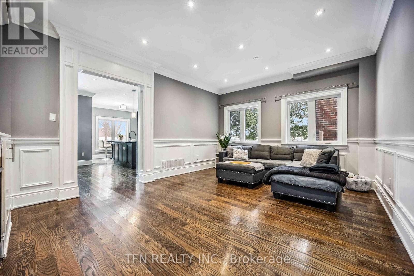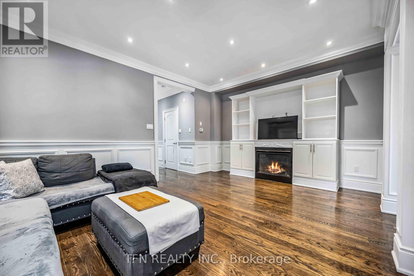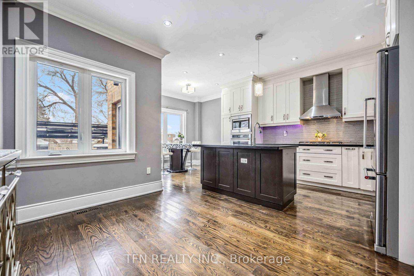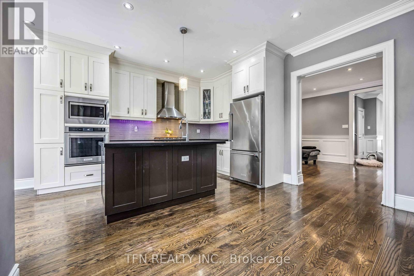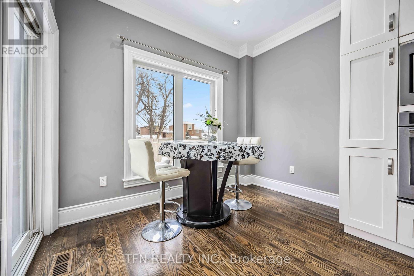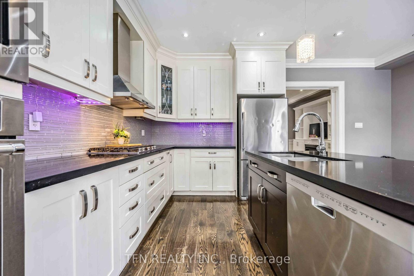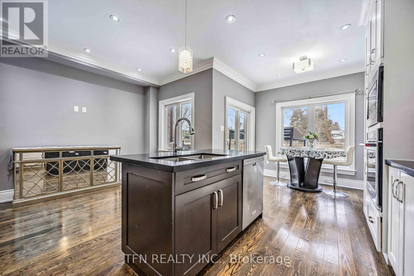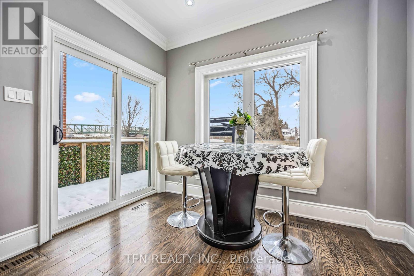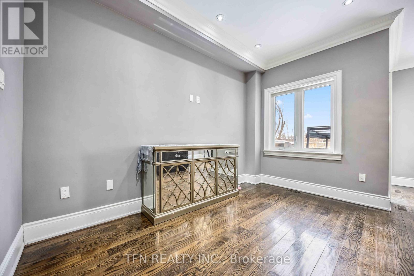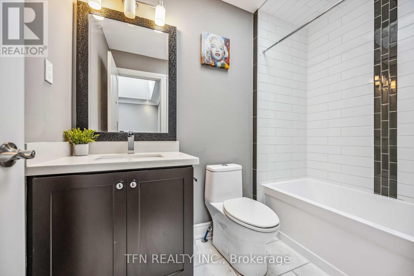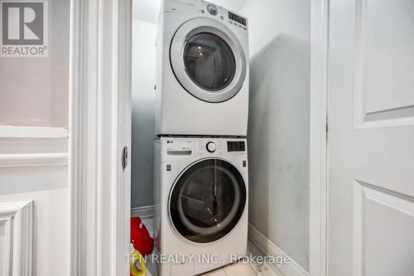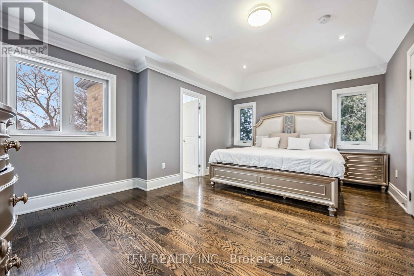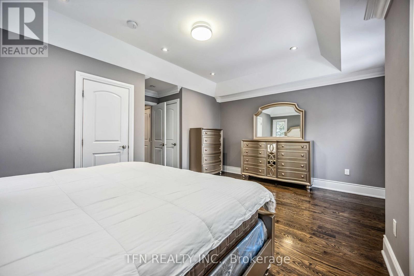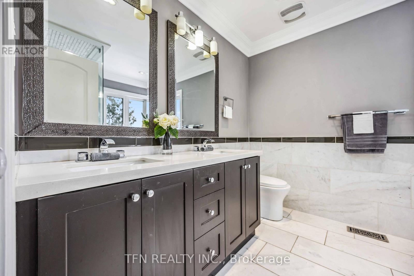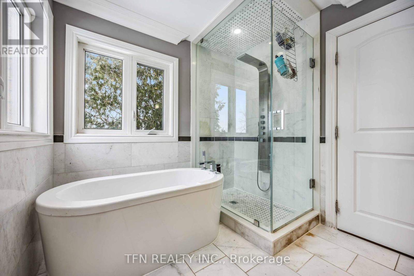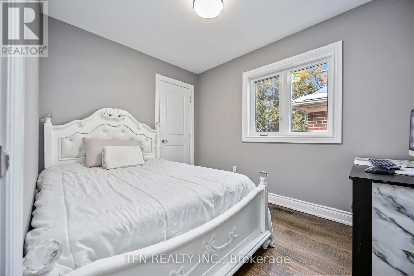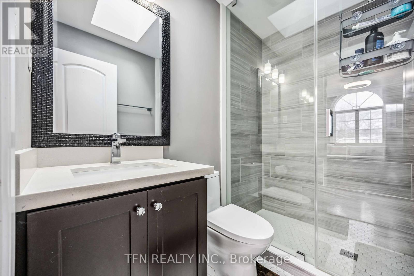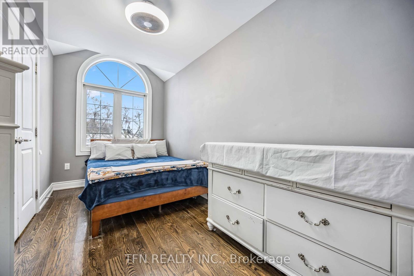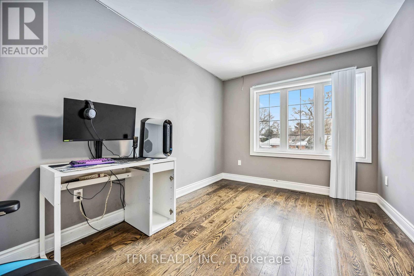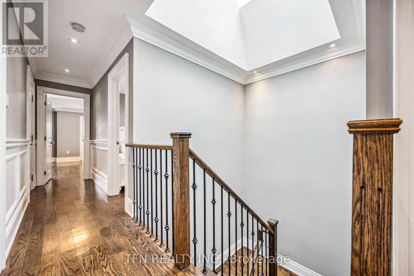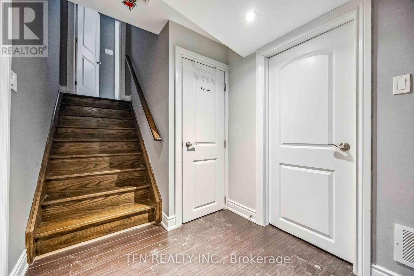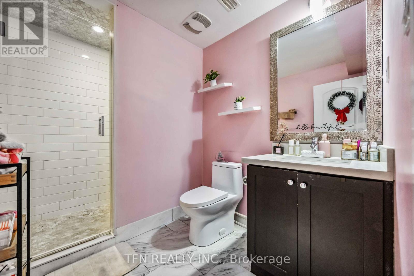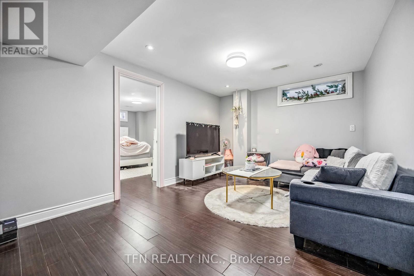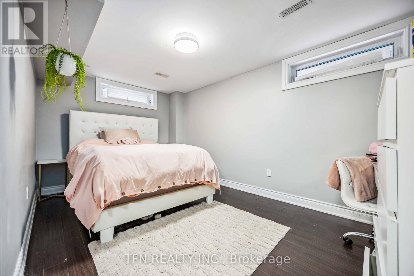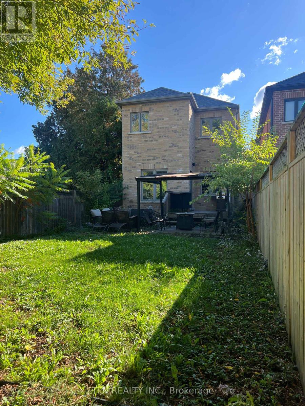282b Aylesworth Avenue Toronto, Ontario M1N 2K2
$1,349,500
Luxurious Custom Home in Prime Location! This Stunning 4+1 Bedroom, 4.5 bathroom Custom-Built Home Offers The Perfect Blend Of Elegance And Functionality. Featuring A Separate Entrance Basement Apartment With Kitchen Rough Ins, 3 Parking Spaces, And Pot Lights Throughout, This Solid Brick Residence Boasts A Gourmet Kitchen With Quartz Countertops, Crown Moulding, And Natural Hardwood Floors On Main And 2nd Floor. Enjoy The Abundance Of Natural Light From 3 Skylights, Garage Man Door, A Spacious Backyard With A Back Deck. Impeccably Located Just A 1-minute Walk From A Park And Near Excellent Schools. (id:50886)
Property Details
| MLS® Number | E12452792 |
| Property Type | Single Family |
| Community Name | Birchcliffe-Cliffside |
| Parking Space Total | 3 |
Building
| Bathroom Total | 5 |
| Bedrooms Above Ground | 4 |
| Bedrooms Below Ground | 1 |
| Bedrooms Total | 5 |
| Amenities | Fireplace(s) |
| Appliances | Water Heater, Dishwasher, Oven, Stove, Refrigerator |
| Basement Development | Finished |
| Basement Type | N/a (finished) |
| Construction Style Attachment | Detached |
| Cooling Type | Central Air Conditioning |
| Exterior Finish | Brick |
| Fireplace Present | Yes |
| Flooring Type | Marble, Hardwood |
| Foundation Type | Concrete |
| Half Bath Total | 1 |
| Heating Fuel | Natural Gas |
| Heating Type | Forced Air |
| Stories Total | 2 |
| Size Interior | 1,500 - 2,000 Ft2 |
| Type | House |
| Utility Water | Municipal Water |
Parking
| Attached Garage | |
| Garage |
Land
| Acreage | No |
| Sewer | Sanitary Sewer |
| Size Depth | 139 Ft ,3 In |
| Size Frontage | 25 Ft |
| Size Irregular | 25 X 139.3 Ft |
| Size Total Text | 25 X 139.3 Ft |
Rooms
| Level | Type | Length | Width | Dimensions |
|---|---|---|---|---|
| Second Level | Primary Bedroom | 5.25 m | 3.5 m | 5.25 m x 3.5 m |
| Second Level | Bedroom 2 | 4.34 m | 2.1 m | 4.34 m x 2.1 m |
| Second Level | Bedroom 3 | 4.16 m | 2.66 m | 4.16 m x 2.66 m |
| Second Level | Bedroom 4 | 3.14 m | 2.43 m | 3.14 m x 2.43 m |
| Basement | Bedroom | Measurements not available | ||
| Main Level | Foyer | 2.51 m | 2.35 m | 2.51 m x 2.35 m |
| Main Level | Living Room | 5.25 m | 3.93 m | 5.25 m x 3.93 m |
| Main Level | Kitchen | 5.25 m | 3.73 m | 5.25 m x 3.73 m |
| Main Level | Dining Room | 5.25 m | 3.73 m | 5.25 m x 3.73 m |
| Main Level | Eating Area | 3.02 m | 2.18 m | 3.02 m x 2.18 m |
Contact Us
Contact us for more information
David Ho
Salesperson
71 Villarboit Cres #2
Vaughan, Ontario L4K 4K2
(416) 789-0288
(416) 789-2028

