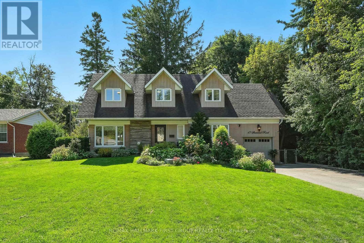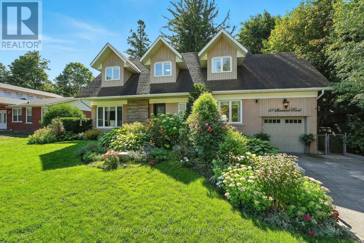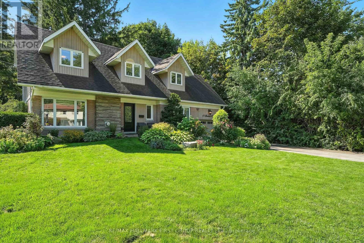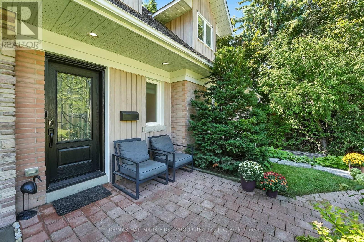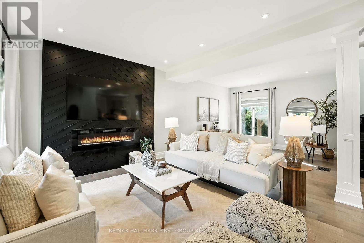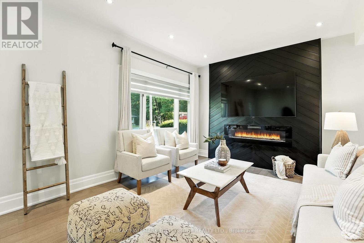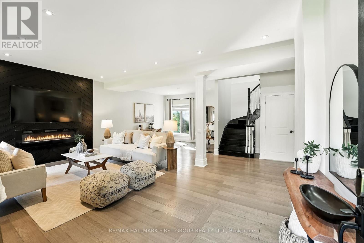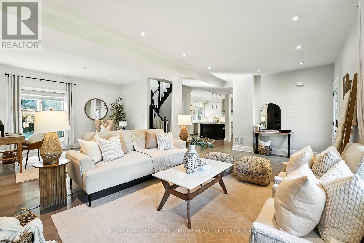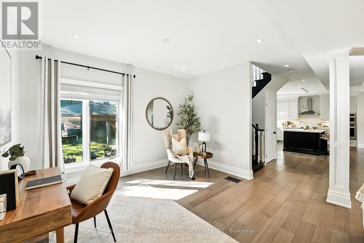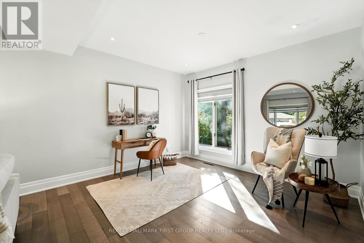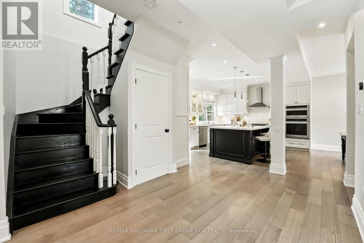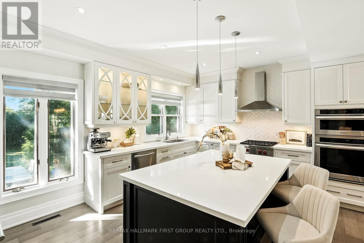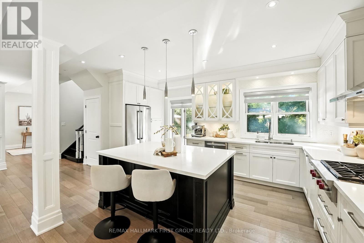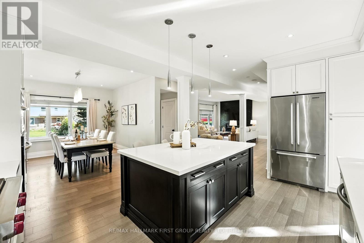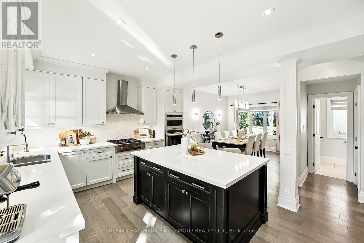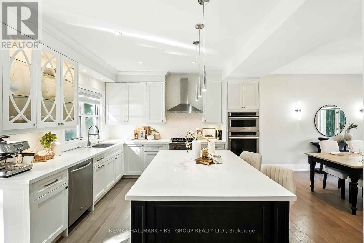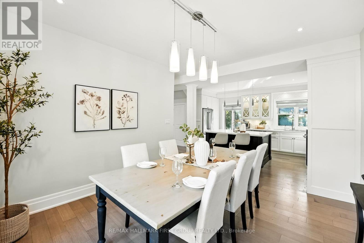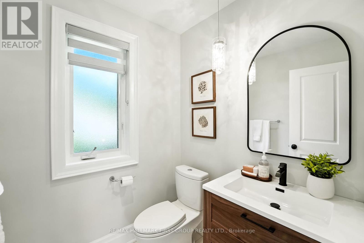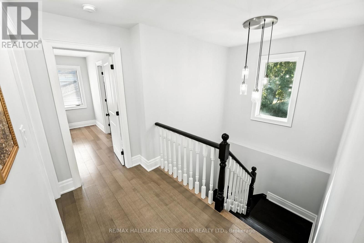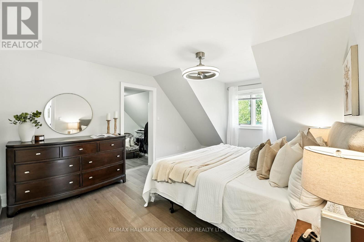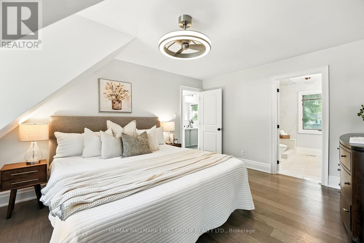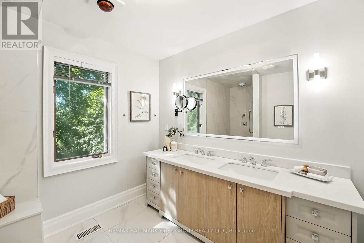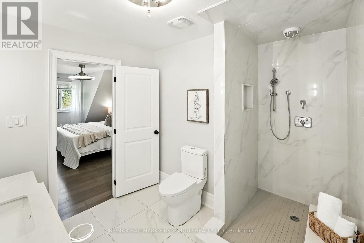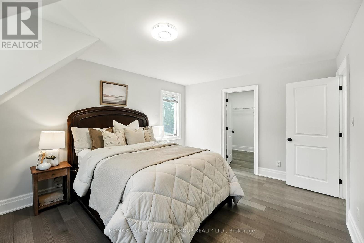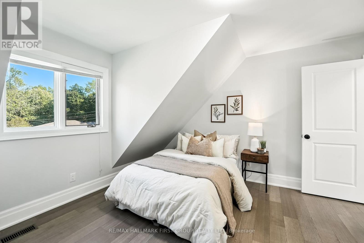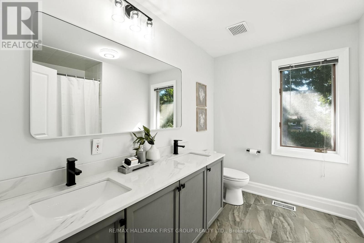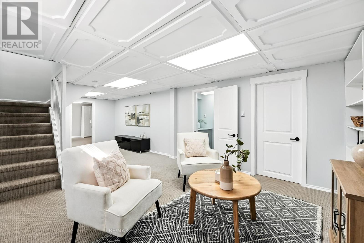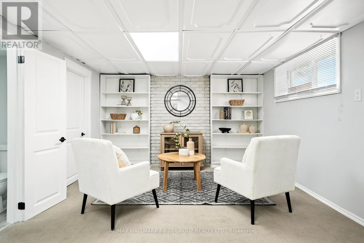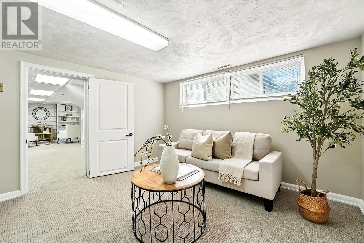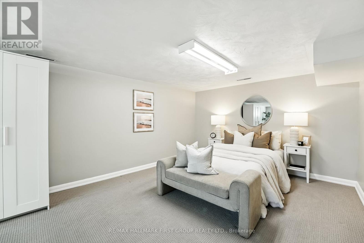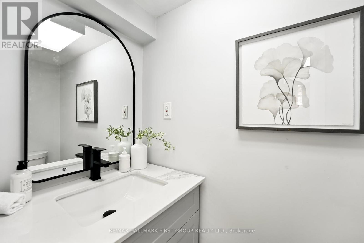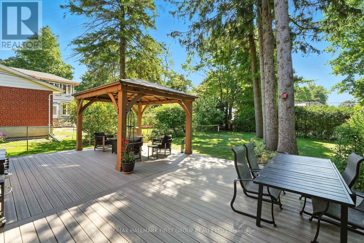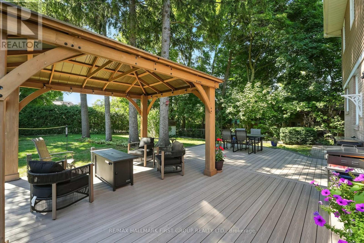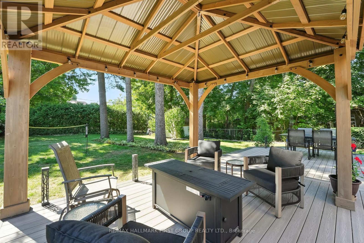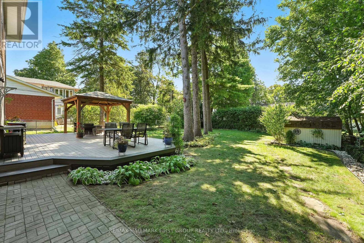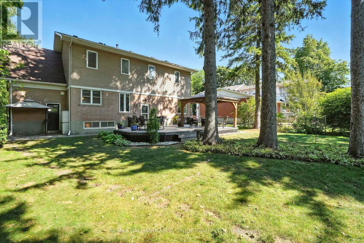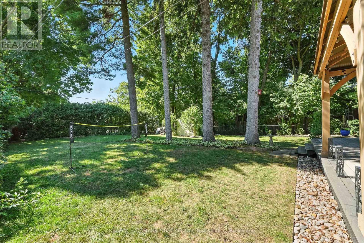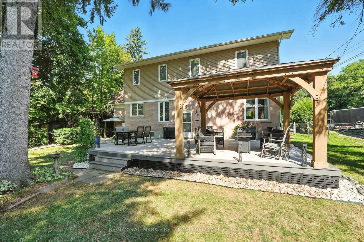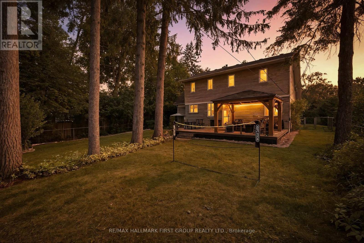47 Sherwood Road E Ajax, Ontario L1T 2Y5
$1,299,900
Discover a rare opportunity to own a beautifully appointed home in one of Ajax's most desirable neighbourhoods. Tucked at the end of a quiet cul-de-sac, this property offers the perfect balance of comfort, style, and community living. Steps from scenic nature trails, tennis courts, playgrounds, a fenced dog park, and more, 47 Sherwood Road E is designed for families who value both convenience and lifestyle. Set on a premium 66 x 157 ft lot, this exceptional residence blends timeless charm with modern upgrades. The heart of the home is a chefs kitchen with quartz countertops, wall-mounted ovens, and a Wolf gas stove refined finishes that are perfect for everyday meals or elegant entertaining. Upstairs, the primary suite features a private dressing room and an ensuite with his & hers sinks. A separate entrance leads to a private in-law suite, ideal for multi-generational living or extended guests. Outdoors, enjoy mature gardens, a large composite deck, gazebo, and generous space designed for relaxation or family gatherings. (id:50886)
Property Details
| MLS® Number | E12451229 |
| Property Type | Single Family |
| Community Name | Central West |
| Amenities Near By | Park, Public Transit, Schools |
| Equipment Type | Water Heater |
| Features | Cul-de-sac, Wooded Area, Conservation/green Belt, In-law Suite |
| Parking Space Total | 5 |
| Rental Equipment Type | Water Heater |
Building
| Bathroom Total | 4 |
| Bedrooms Above Ground | 3 |
| Bedrooms Below Ground | 1 |
| Bedrooms Total | 4 |
| Amenities | Fireplace(s) |
| Appliances | Dishwasher, Dryer, Microwave, Oven, Stove, Washer, Refrigerator |
| Basement Development | Finished |
| Basement Features | Separate Entrance |
| Basement Type | N/a (finished) |
| Construction Style Attachment | Detached |
| Cooling Type | Central Air Conditioning |
| Exterior Finish | Brick, Vinyl Siding |
| Fireplace Present | Yes |
| Flooring Type | Hardwood, Carpeted |
| Foundation Type | Concrete |
| Half Bath Total | 4 |
| Heating Fuel | Natural Gas |
| Heating Type | Forced Air |
| Stories Total | 2 |
| Size Interior | 2,000 - 2,500 Ft2 |
| Type | House |
| Utility Water | Municipal Water |
Parking
| Attached Garage | |
| Garage |
Land
| Acreage | No |
| Land Amenities | Park, Public Transit, Schools |
| Sewer | Sanitary Sewer |
| Size Depth | 157 Ft ,10 In |
| Size Frontage | 66 Ft |
| Size Irregular | 66 X 157.9 Ft |
| Size Total Text | 66 X 157.9 Ft |
Rooms
| Level | Type | Length | Width | Dimensions |
|---|---|---|---|---|
| Second Level | Primary Bedroom | 4.66 m | 3.52 m | 4.66 m x 3.52 m |
| Second Level | Bedroom 2 | 3.75 m | 5.06 m | 3.75 m x 5.06 m |
| Second Level | Bedroom 3 | 3.71 m | 3.63 m | 3.71 m x 3.63 m |
| Basement | Bedroom 4 | 7.93 m | 3.52 m | 7.93 m x 3.52 m |
| Basement | Recreational, Games Room | 7.89 m | 3.58 m | 7.89 m x 3.58 m |
| Basement | Utility Room | 7.89 m | 3.81 m | 7.89 m x 3.81 m |
| Main Level | Living Room | 7.5 m | 6.7 m | 7.5 m x 6.7 m |
| Main Level | Dining Room | 3.43 m | 3.37 m | 3.43 m x 3.37 m |
| Main Level | Kitchen | 5.22 m | 7.94 m | 5.22 m x 7.94 m |
https://www.realtor.ca/real-estate/28965329/47-sherwood-road-e-ajax-central-west-central-west
Contact Us
Contact us for more information
Anita Sandy
Salesperson
www.anitaandcamille.com/
1154 Kingston Road
Pickering, Ontario L1V 1B4
(905) 831-3300
(905) 831-8147
www.remaxhallmark.com/Hallmark-Durham
Camille Seguin
Salesperson
www.workwithcamille.ca/
1154 Kingston Road
Pickering, Ontario L1V 1B4
(905) 831-3300
(905) 831-8147
www.remaxhallmark.com/Hallmark-Durham

