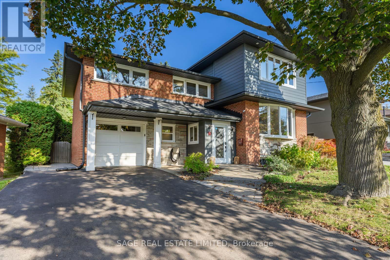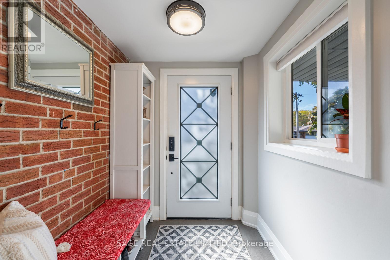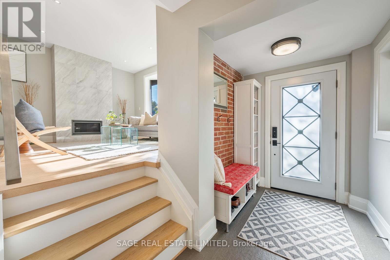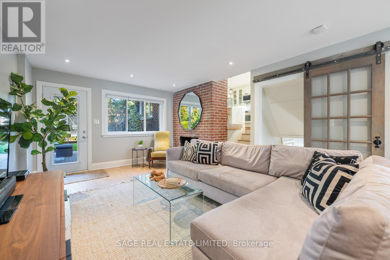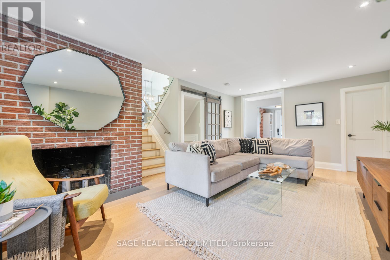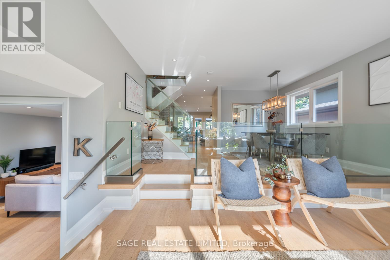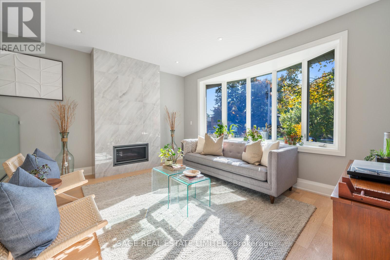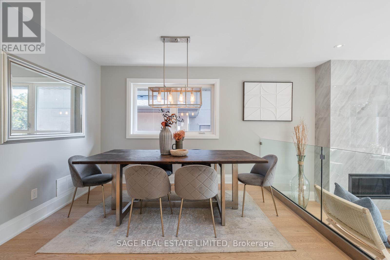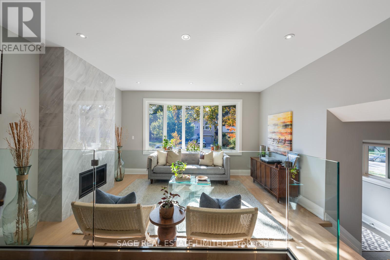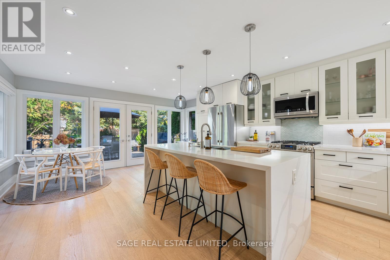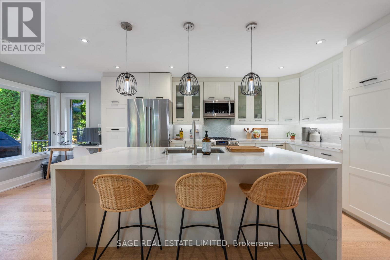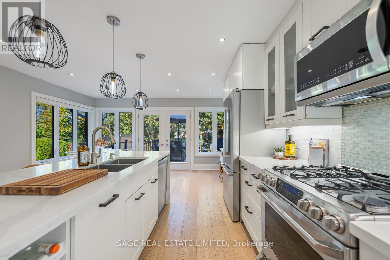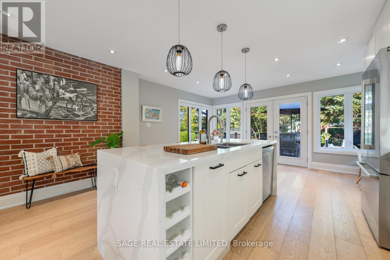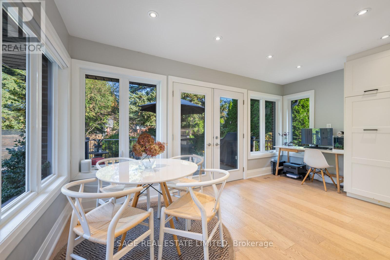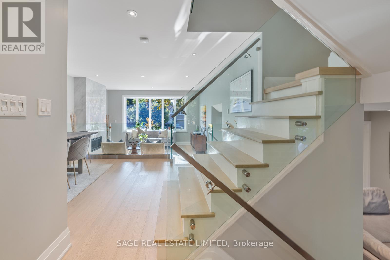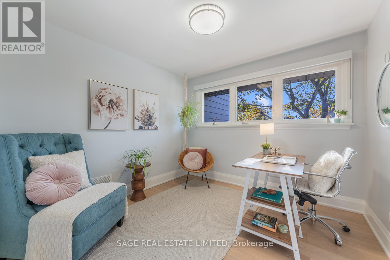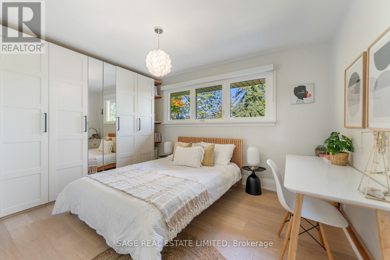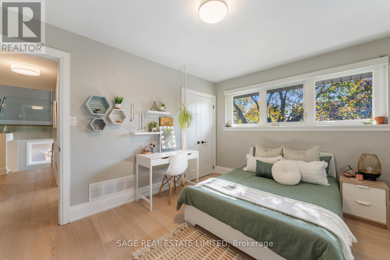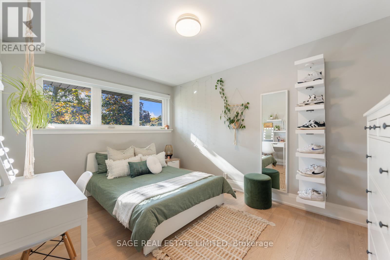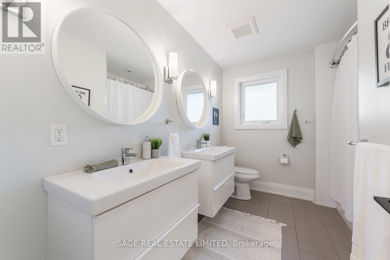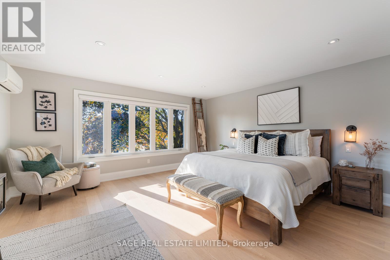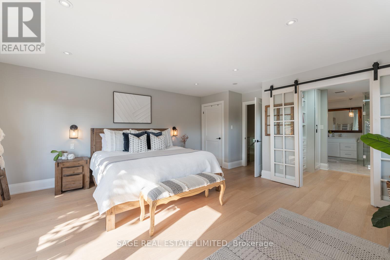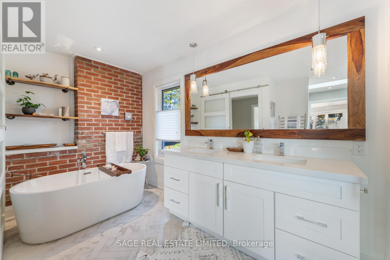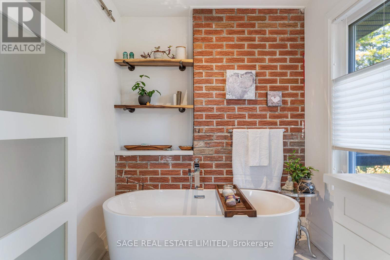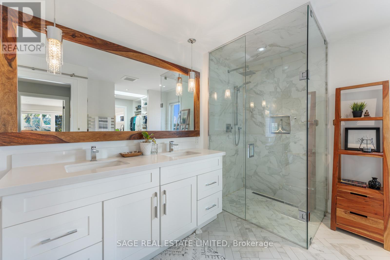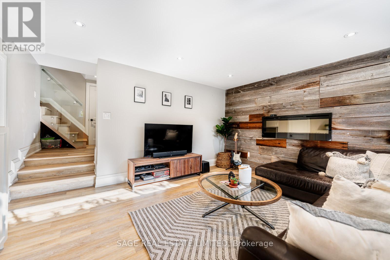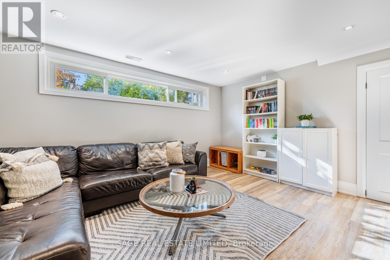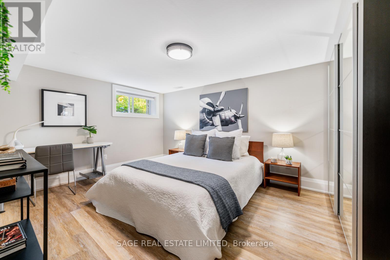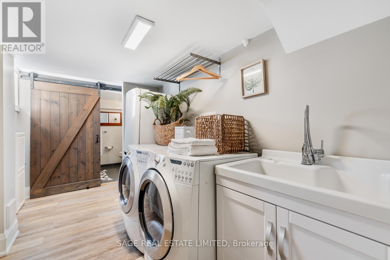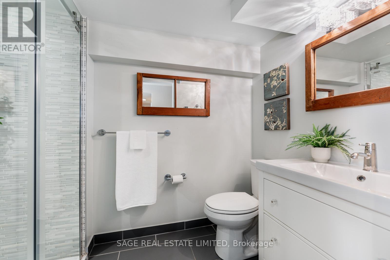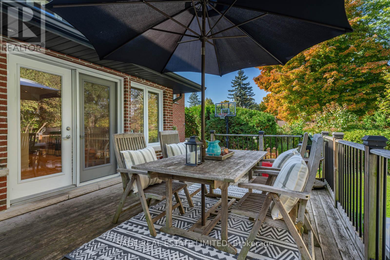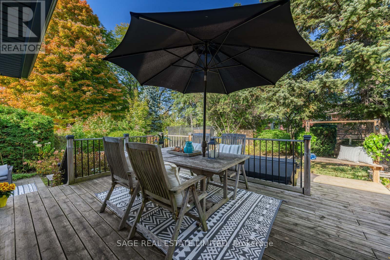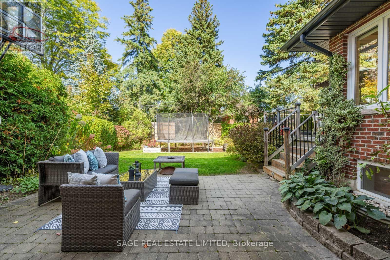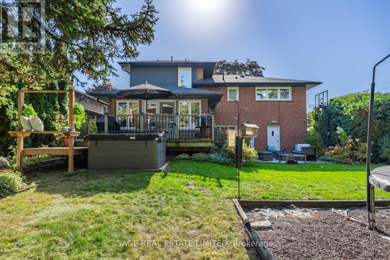10 Lionel Heights Crescent Toronto, Ontario M3A 1L9
$1,928,000
Welcome to 10 Lionel Heights Crescent, where modern sophistication meets inviting comfort. This stunning, fully renovated and expanded 4+1 bedroom, 4 bathroom residence perfectly balances luxury and livability. Flooded with natural light, the spacious, thoughtfully designed interior showcases elegant finishes, refined details, and a seamless layout ideal for both everyday living and entertaining. At the heart of the home is a spectacular eat-in kitchen, featuring an oversized breakfast bar, stainless steel Bosch appliances, custom cabinetry, and a bright, open design that flows effortlessly to the walk-out deck. Step outside to a private, serene retreat overlooking a professionally landscaped yard complete with a relaxing hot tub the perfect setting for morning coffee or evening gatherings. Upstairs, discover four generous bedrooms, each appointed with custom built-in closets offering exceptional storage and style. The incredible primary suite serves as a true sanctuary, boasting a spa-like ensuite and peaceful views of the treed backyard. All upper Bathrooms feature luxurious heated flooring, adding a touch of comfort and warmth to your daily routine. Nestled in a highly sought-after, family-friendly neighborhood, this home is moments from top-rated public, Catholic, and French immersion schools, lush parks, and the upscale Shops at Don Mills. Enjoy effortless commuting with quick access to the DVP and Highway 401, all while embracing a peaceful, retreat-like setting that feels like cottage living in the heart of the city. Completely renovated and reimagined from top to bottom this exceptional home truly has it all. (id:50886)
Open House
This property has open houses!
2:00 pm
Ends at:4:00 pm
Property Details
| MLS® Number | C12451172 |
| Property Type | Single Family |
| Community Name | Parkwoods-Donalda |
| Amenities Near By | Park, Place Of Worship, Public Transit, Schools |
| Community Features | Community Centre |
| Equipment Type | Water Heater |
| Parking Space Total | 5 |
| Rental Equipment Type | Water Heater |
Building
| Bathroom Total | 4 |
| Bedrooms Above Ground | 4 |
| Bedrooms Below Ground | 1 |
| Bedrooms Total | 5 |
| Age | 51 To 99 Years |
| Appliances | Dishwasher, Dryer, Garage Door Opener, Stove, Washer, Window Coverings, Refrigerator |
| Basement Development | Finished |
| Basement Type | N/a (finished) |
| Construction Style Attachment | Detached |
| Construction Style Split Level | Sidesplit |
| Cooling Type | Central Air Conditioning |
| Exterior Finish | Brick |
| Fireplace Present | Yes |
| Fireplace Total | 2 |
| Flooring Type | Tile, Laminate, Hardwood |
| Heating Fuel | Natural Gas |
| Heating Type | Heat Pump |
| Size Interior | 2,000 - 2,500 Ft2 |
| Type | House |
| Utility Water | Municipal Water |
Parking
| Attached Garage | |
| Garage |
Land
| Acreage | No |
| Land Amenities | Park, Place Of Worship, Public Transit, Schools |
| Sewer | Sanitary Sewer |
| Size Depth | 120 Ft |
| Size Frontage | 55 Ft |
| Size Irregular | 55 X 120 Ft |
| Size Total Text | 55 X 120 Ft |
Rooms
| Level | Type | Length | Width | Dimensions |
|---|---|---|---|---|
| Basement | Bedroom 5 | 4.42 m | 3.24 m | 4.42 m x 3.24 m |
| Basement | Sitting Room | 4.42 m | 4.04 m | 4.42 m x 4.04 m |
| Main Level | Living Room | 4.83 m | 3.74 m | 4.83 m x 3.74 m |
| Main Level | Dining Room | 4.83 m | 3.64 m | 4.83 m x 3.64 m |
| Main Level | Family Room | 4.09 m | 5.88 m | 4.09 m x 5.88 m |
| Main Level | Kitchen | 4.83 m | 4.05 m | 4.83 m x 4.05 m |
| Main Level | Eating Area | 4.83 m | 2.34 m | 4.83 m x 2.34 m |
| Upper Level | Primary Bedroom | 4.83 m | 5.62 m | 4.83 m x 5.62 m |
| Upper Level | Bedroom | 4.11 m | 2.81 m | 4.11 m x 2.81 m |
| Upper Level | Bedroom 2 | 3.01 m | 4.33 m | 3.01 m x 4.33 m |
| Upper Level | Bedroom 3 | 2.85 m | 3.35 m | 2.85 m x 3.35 m |
| Ground Level | Foyer | 1.63 m | 1.82 m | 1.63 m x 1.82 m |
Utilities
| Cable | Installed |
| Electricity | Installed |
| Sewer | Installed |
Contact Us
Contact us for more information
Mary Jo Giovanna Vradis
Broker
www.themrealtygroup.ca/
www.facebook.com/maryjovradis
twitter.com/maryjohomes?lang=en
www.linkedin.com/in/maryjohomes/
2010 Yonge Street
Toronto, Ontario M4S 1Z9
(416) 483-8000
(416) 483-8001
Meray A. Mansour
Salesperson
www.meraymansour.com/
www.facebook.com/themeraymansourgroup/
twitter.com/meraymansour
www.linkedin.com/profile/view?id=113429243&trk=nav_responsive_tab_profile
2010 Yonge Street
Toronto, Ontario M4S 1Z9
(416) 483-8000
(416) 483-8001

