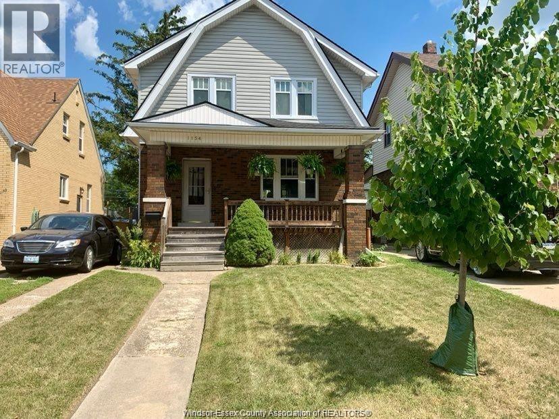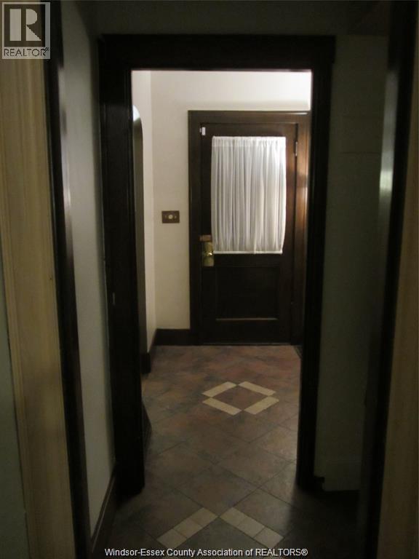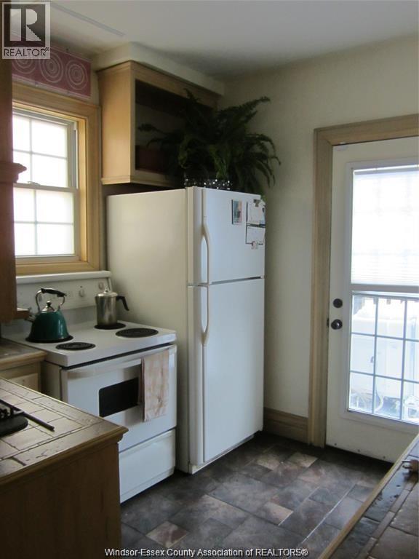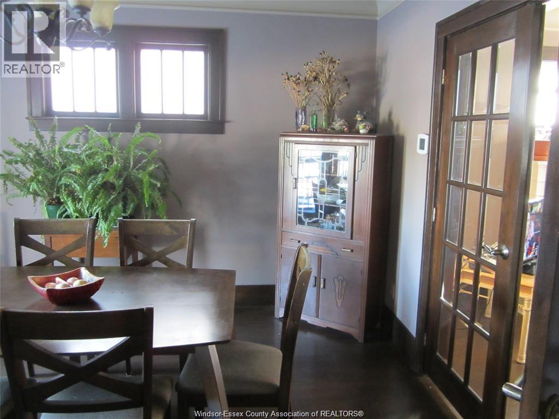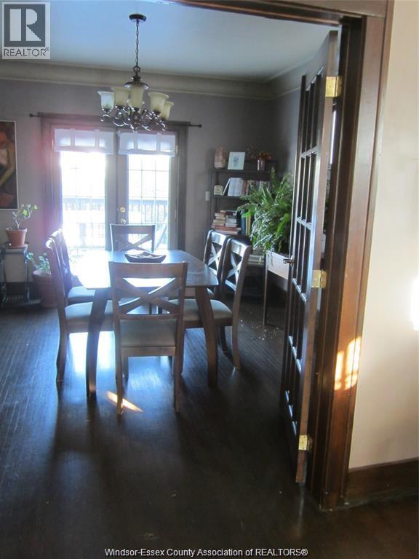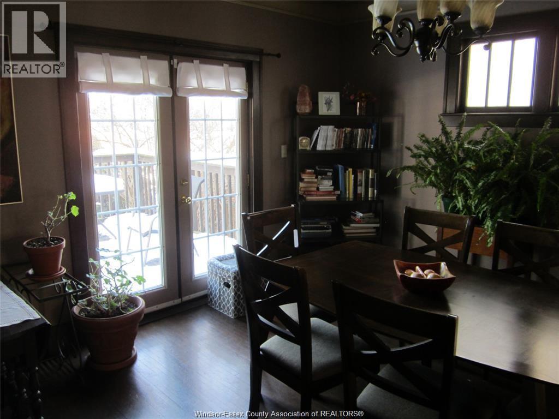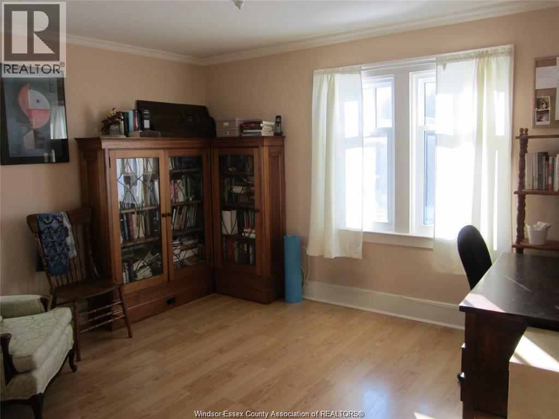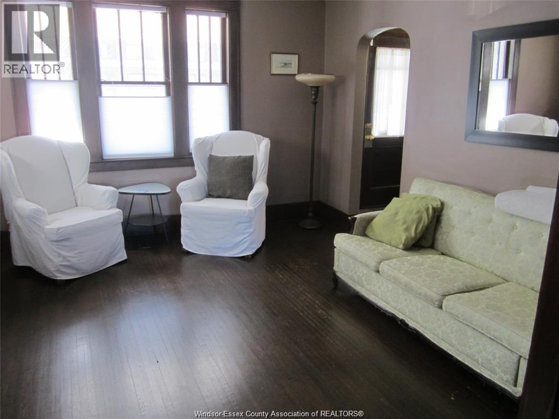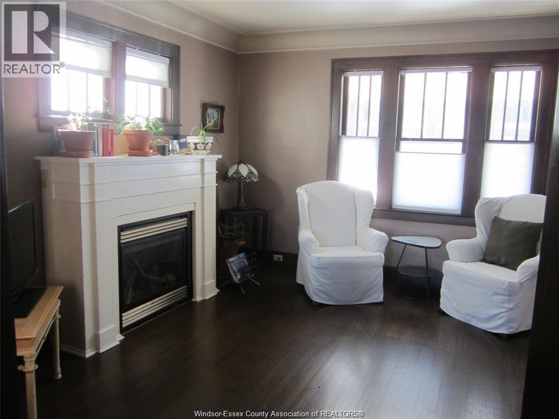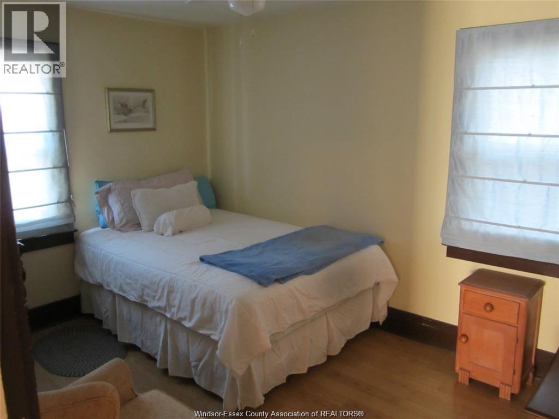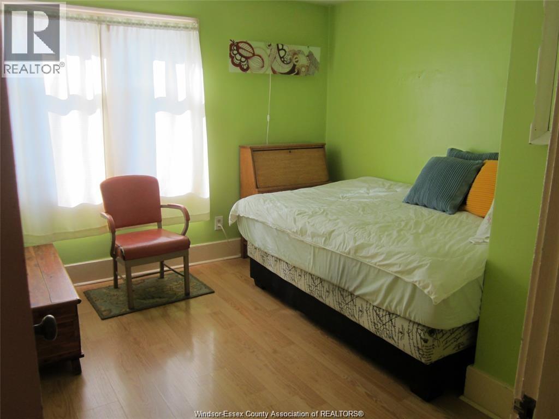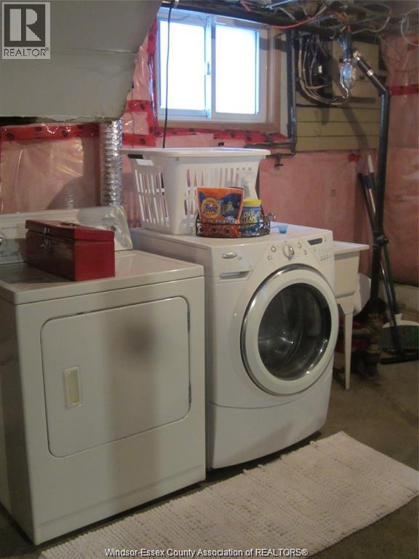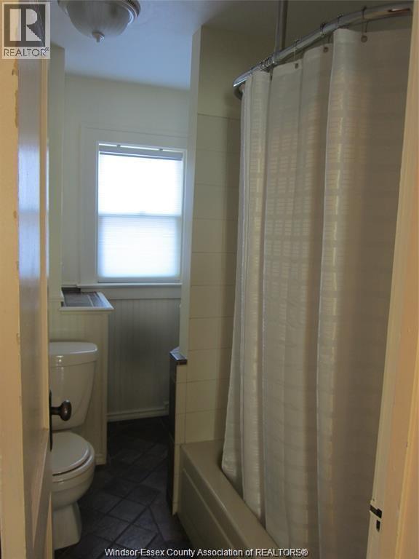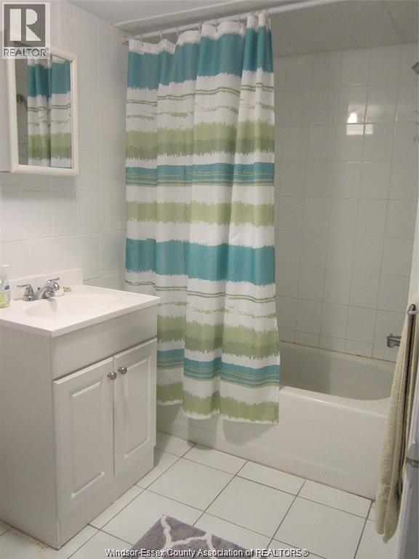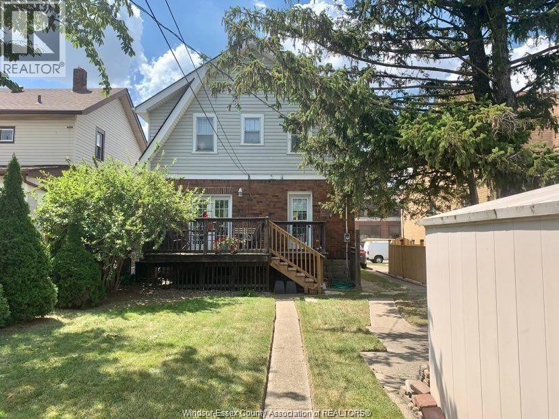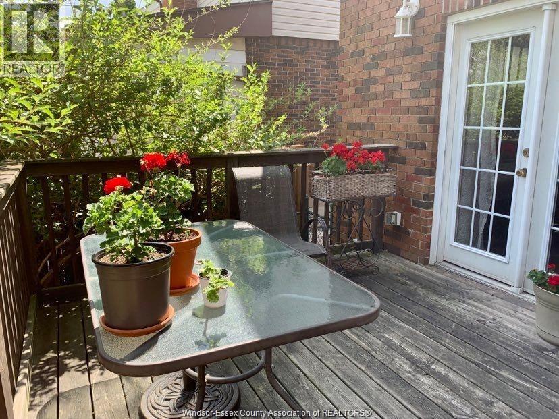1154 Parent Avenue Windsor, Ontario N9A 2E5
4 Bedroom
2 Bathroom
Fireplace
Central Air Conditioning
Forced Air, Furnace
Landscaped
$479,900
SUPER CLEAN UPDATED 4 BDRM, 2 BATH, 2 STY HOME FEATURES WELCOMING LIVING ROOM WITH HARDWOOD FLOORS & ATTRACTIVE GAS FIREPLACE,DINING ROOM, GREAT KITCHEN WITH SOME UPGRADES, GOOD SIZED BEDROOMS ALSO WITH HARDWOOD FLOORS, ROOF AND SIDING DONE IN 2013, FURNACE AND A/C (2011) COMES WITH 5 APPLIANCES. CLOSE TO SCHOOLS, BUS SERVICES. IDEAL CENTRAL LOCATION. FANTASTIC FAMILY HOME IN A GOOD AREA. (id:50886)
Property Details
| MLS® Number | 25025492 |
| Property Type | Single Family |
| Features | Side Driveway |
Building
| Bathroom Total | 2 |
| Bedrooms Above Ground | 4 |
| Bedrooms Total | 4 |
| Appliances | Dishwasher, Dryer, Refrigerator, Stove |
| Constructed Date | 1926 |
| Construction Style Attachment | Detached |
| Cooling Type | Central Air Conditioning |
| Exterior Finish | Aluminum/vinyl, Brick |
| Fireplace Fuel | Gas |
| Fireplace Present | Yes |
| Fireplace Type | Insert |
| Flooring Type | Ceramic/porcelain, Hardwood, Laminate |
| Foundation Type | Block |
| Heating Fuel | Natural Gas |
| Heating Type | Forced Air, Furnace |
| Stories Total | 2 |
| Type | House |
Land
| Acreage | No |
| Fence Type | Fence |
| Landscape Features | Landscaped |
| Size Irregular | 35.13 X 137.28 |
| Size Total Text | 35.13 X 137.28 |
| Zoning Description | R1 |
Rooms
| Level | Type | Length | Width | Dimensions |
|---|---|---|---|---|
| Second Level | 3pc Bathroom | Measurements not available | ||
| Second Level | Bedroom | Measurements not available | ||
| Second Level | Bedroom | Measurements not available | ||
| Second Level | Bedroom | Measurements not available | ||
| Second Level | Primary Bedroom | Measurements not available | ||
| Basement | 3pc Bathroom | Measurements not available | ||
| Basement | Storage | Measurements not available | ||
| Basement | Laundry Room | Measurements not available | ||
| Main Level | Eating Area | Measurements not available | ||
| Main Level | Living Room/fireplace | Measurements not available | ||
| Main Level | Dining Room | Measurements not available | ||
| Main Level | Kitchen | Measurements not available |
https://www.realtor.ca/real-estate/28964994/1154-parent-avenue-windsor
Contact Us
Contact us for more information
Laurie Arruda
Sales Person
One Percent Realty Ltd
3075 Kenilworth Dr.
Windsor, Ontario N9E 4M6
3075 Kenilworth Dr.
Windsor, Ontario N9E 4M6
(888) 966-3111

