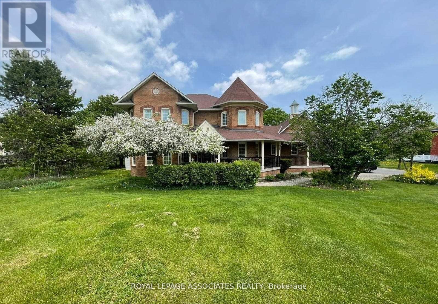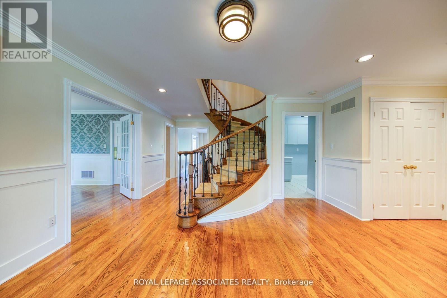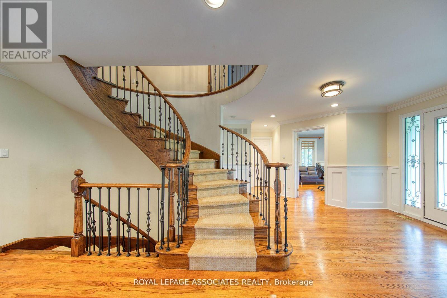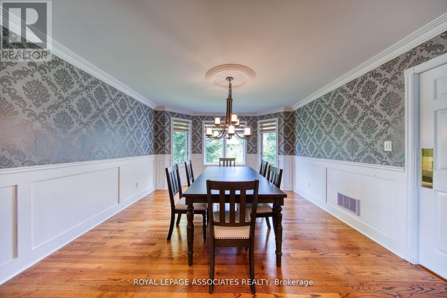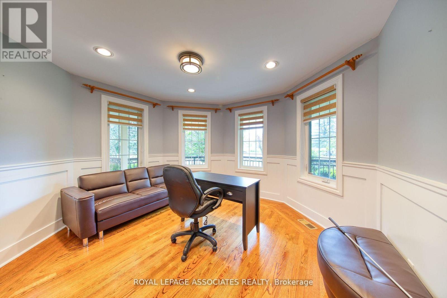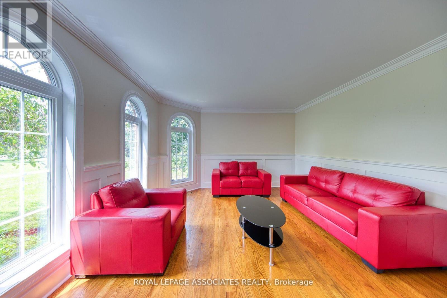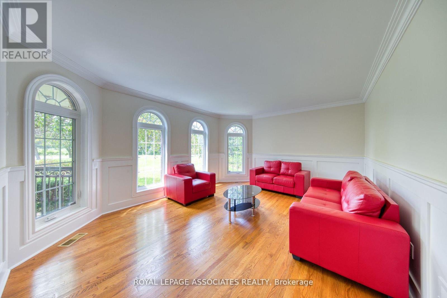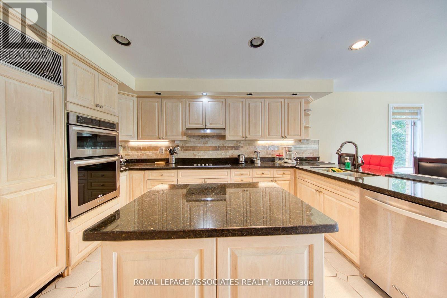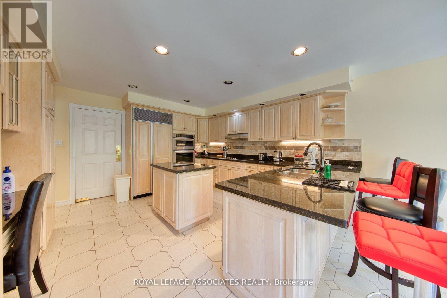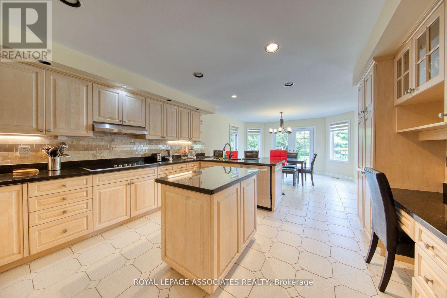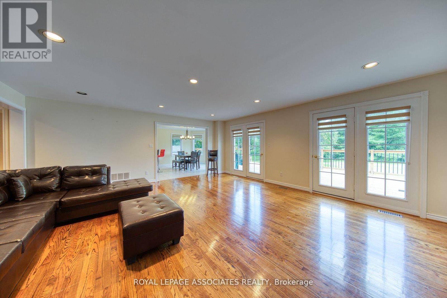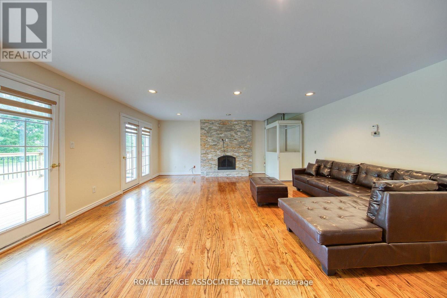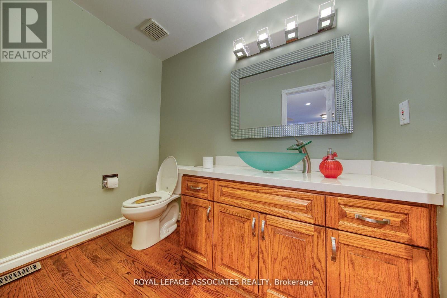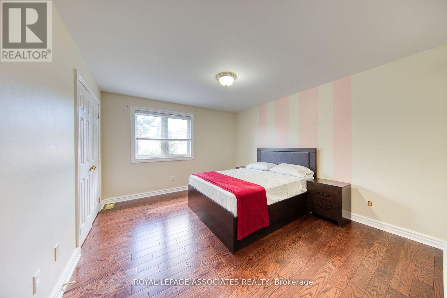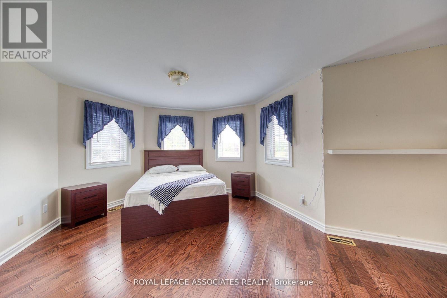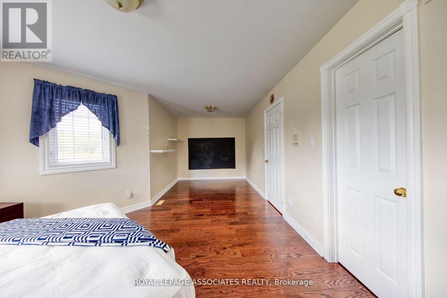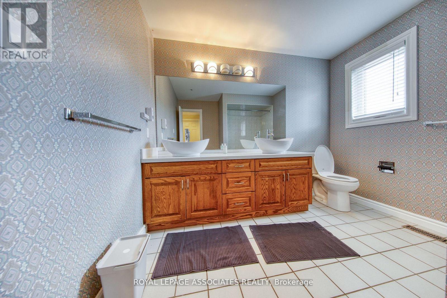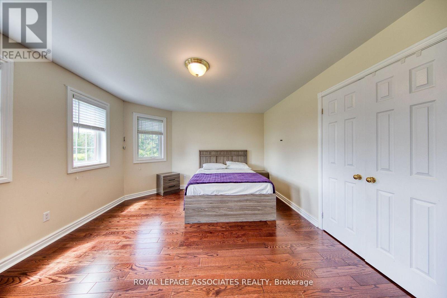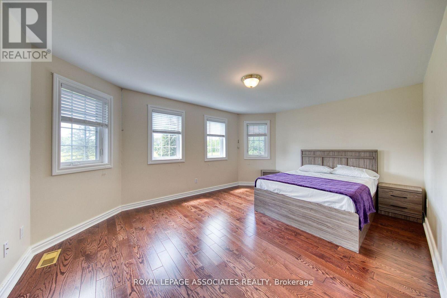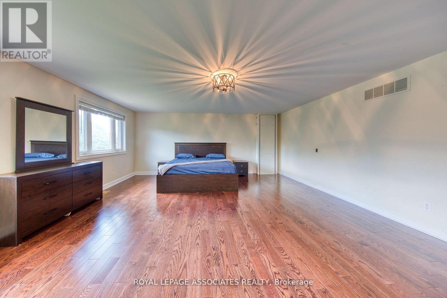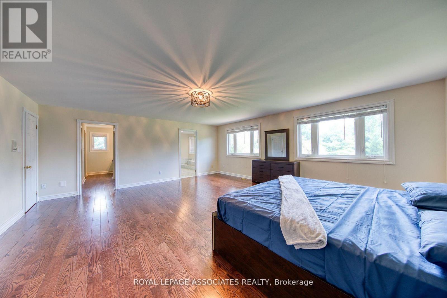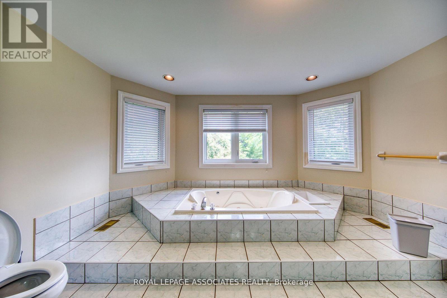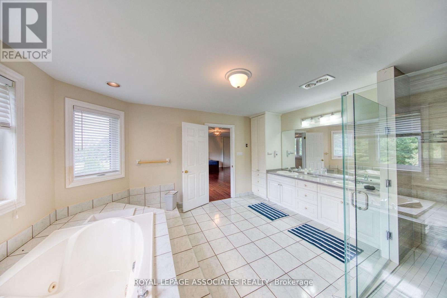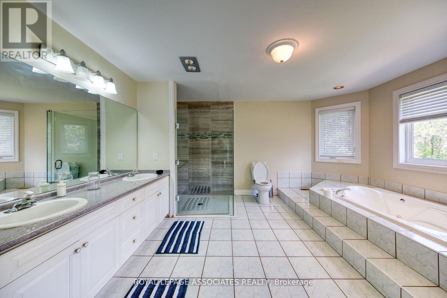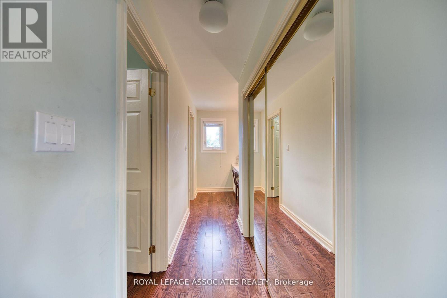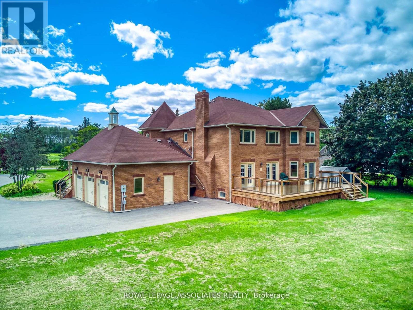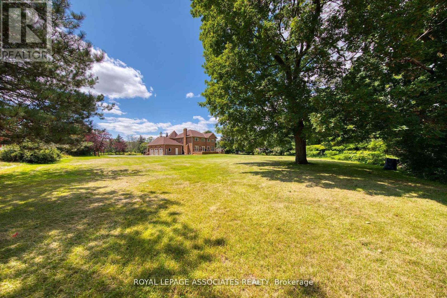Main - 2377 Salem Road Ajax, Ontario L1Z 1X4
4 Bedroom
3 Bathroom
3,000 - 3,500 ft2
Fireplace
Central Air Conditioning
Forced Air
$4,600 Monthly
Magnificent One Of A Kind Custom Victorian Home Located In The Prestigious Deer Creek Golf & Country Club Estates On A Private 1.32 Acre Lot W/ Oversized Triple Car Garage. Features Hardwood Floors On Main Floor, Turreted Library, Master W/ His & Hers Closet, 6Pc Ensuite W/Jacuzzi Tub. Spacious Family Room W/ Two Walkout To 450 Sq Ft Deck W/ Views Of The Creek-Perfect For Entertaining Guests (id:50886)
Property Details
| MLS® Number | E12453006 |
| Property Type | Single Family |
| Community Name | Northeast Ajax |
| Parking Space Total | 3 |
Building
| Bathroom Total | 3 |
| Bedrooms Above Ground | 4 |
| Bedrooms Total | 4 |
| Appliances | Dryer, Stove, Washer, Refrigerator |
| Basement Development | Finished |
| Basement Features | Separate Entrance |
| Basement Type | N/a, N/a (finished) |
| Construction Style Attachment | Detached |
| Cooling Type | Central Air Conditioning |
| Exterior Finish | Brick |
| Fireplace Present | Yes |
| Flooring Type | Hardwood, Ceramic |
| Foundation Type | Brick |
| Half Bath Total | 1 |
| Heating Fuel | Natural Gas |
| Heating Type | Forced Air |
| Stories Total | 2 |
| Size Interior | 3,000 - 3,500 Ft2 |
| Type | House |
| Utility Water | Municipal Water |
Parking
| Attached Garage | |
| Garage |
Land
| Acreage | No |
| Sewer | Septic System |
Rooms
| Level | Type | Length | Width | Dimensions |
|---|---|---|---|---|
| Second Level | Primary Bedroom | 6.33 m | 5.81 m | 6.33 m x 5.81 m |
| Second Level | Bedroom 2 | 4.18 m | 3.75 m | 4.18 m x 3.75 m |
| Second Level | Bedroom 2 | 5.14 m | 3.92 m | 5.14 m x 3.92 m |
| Second Level | Bedroom 4 | 6.36 m | 4.06 m | 6.36 m x 4.06 m |
| Main Level | Living Room | 5.14 m | 3.92 m | 5.14 m x 3.92 m |
| Main Level | Dining Room | 4.84 m | 4.24 m | 4.84 m x 4.24 m |
| Main Level | Family Room | 6.33 m | 5.81 m | 6.33 m x 5.81 m |
| Main Level | Kitchen | 4.24 m | 4.24 m | 4.24 m x 4.24 m |
| Main Level | Eating Area | 4.42 m | 4.12 m | 4.42 m x 4.12 m |
| Main Level | Library | 4.06 m | 4.06 m | 4.06 m x 4.06 m |
https://www.realtor.ca/real-estate/28969047/main-2377-salem-road-ajax-northeast-ajax-northeast-ajax
Contact Us
Contact us for more information
Shean Sinnarajah
Broker of Record
Royal LePage Associates Realty
158 Main St North
Markham, Ontario L3P 1Y3
158 Main St North
Markham, Ontario L3P 1Y3
(905) 205-1600
(905) 205-1601
www.rlpassociates.ca/

