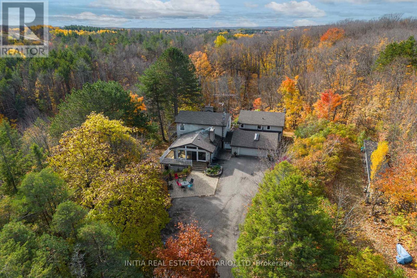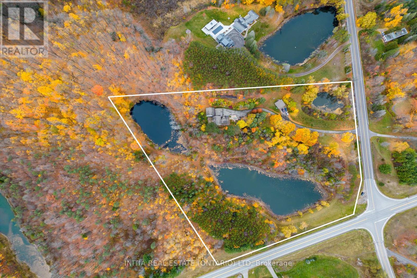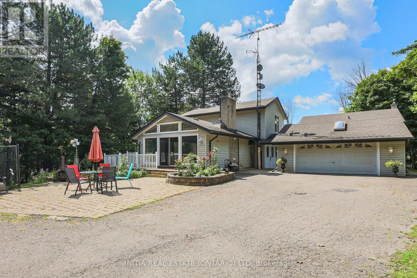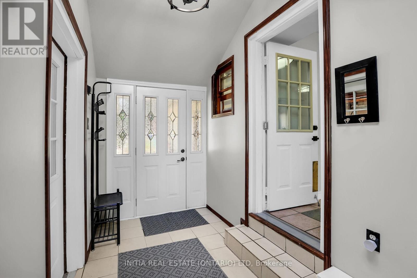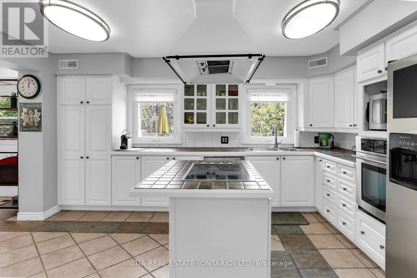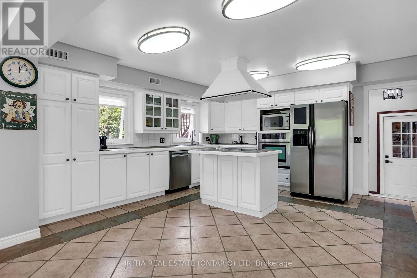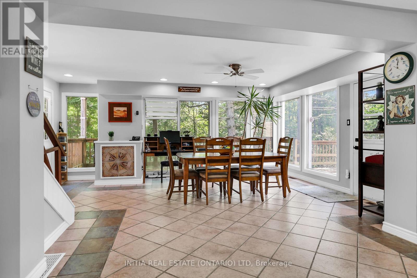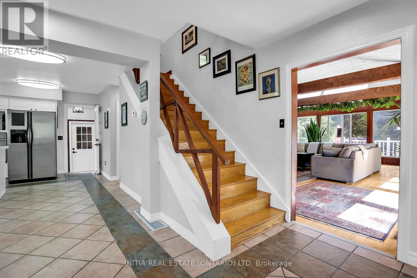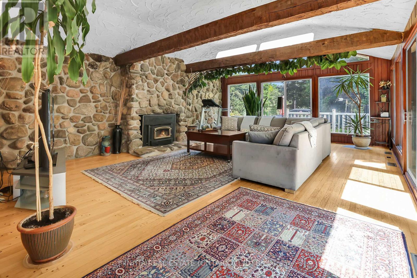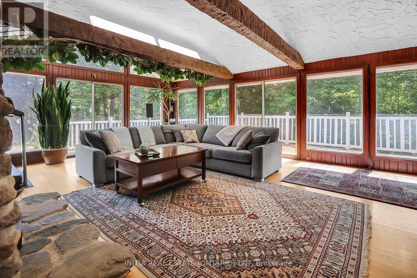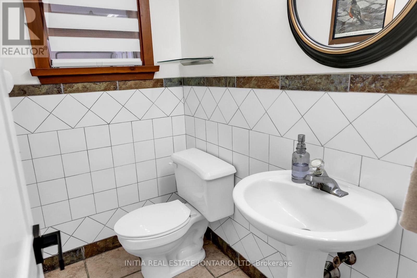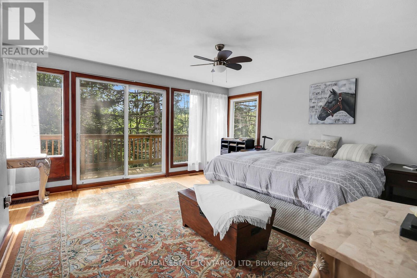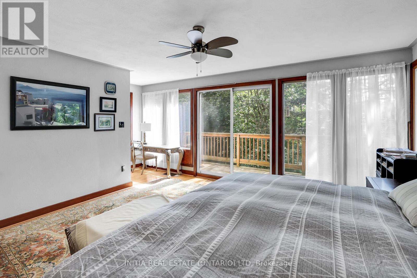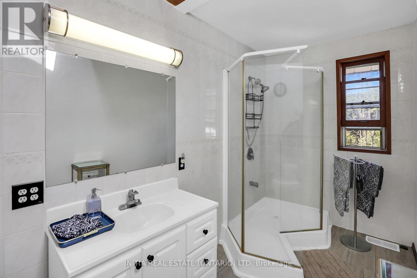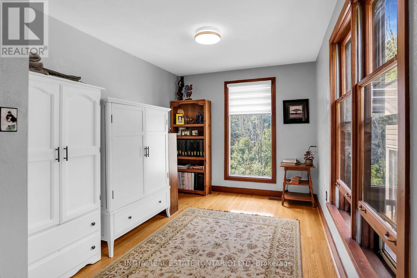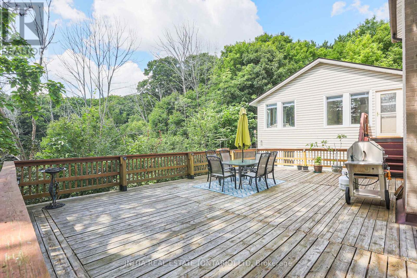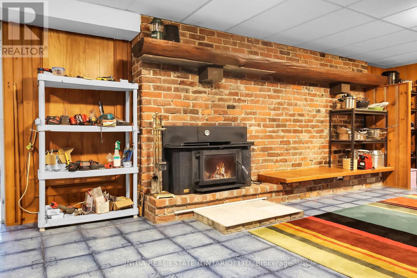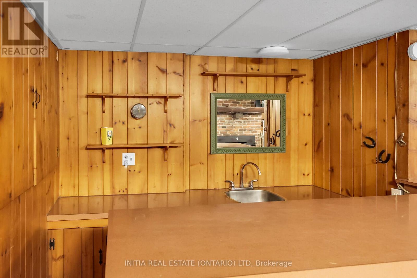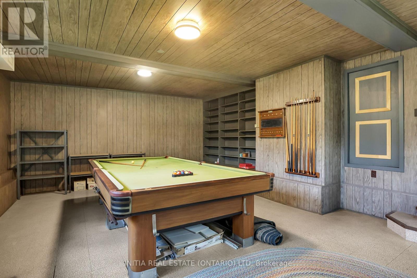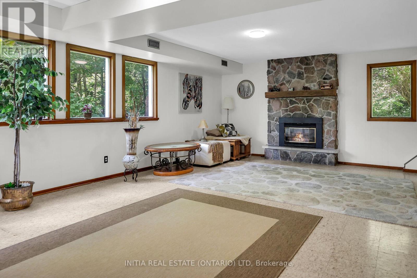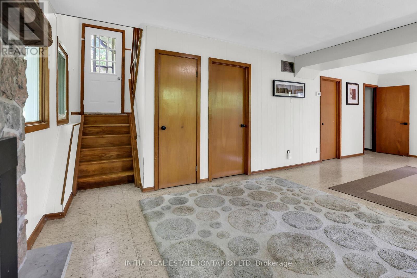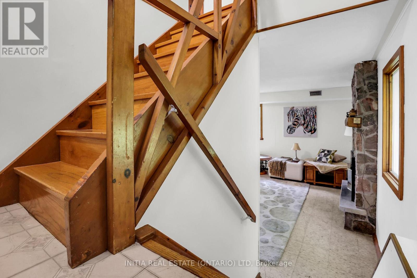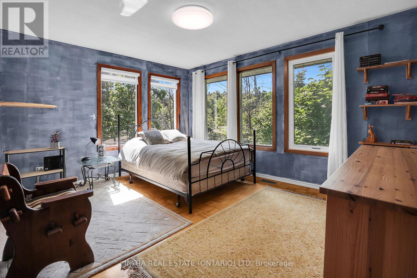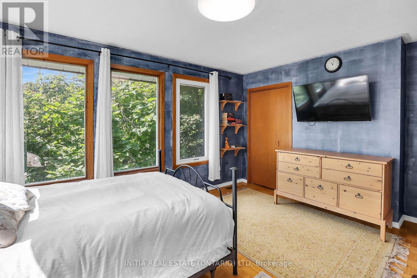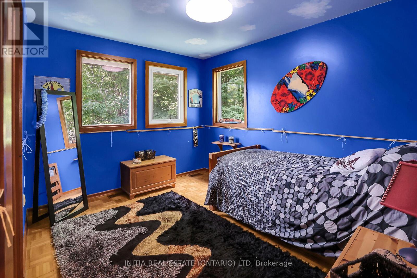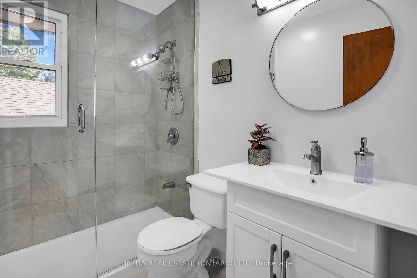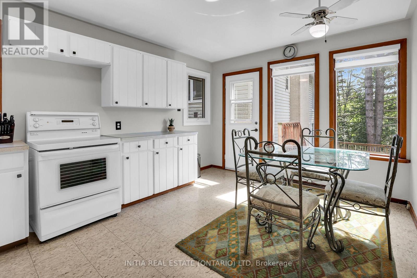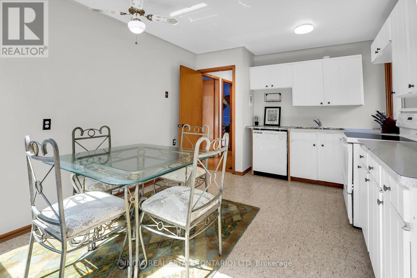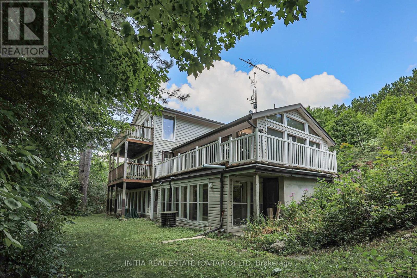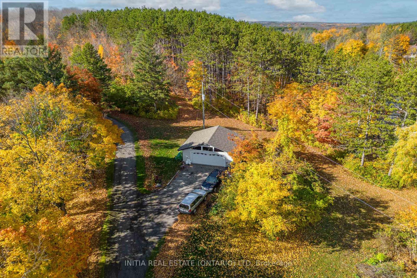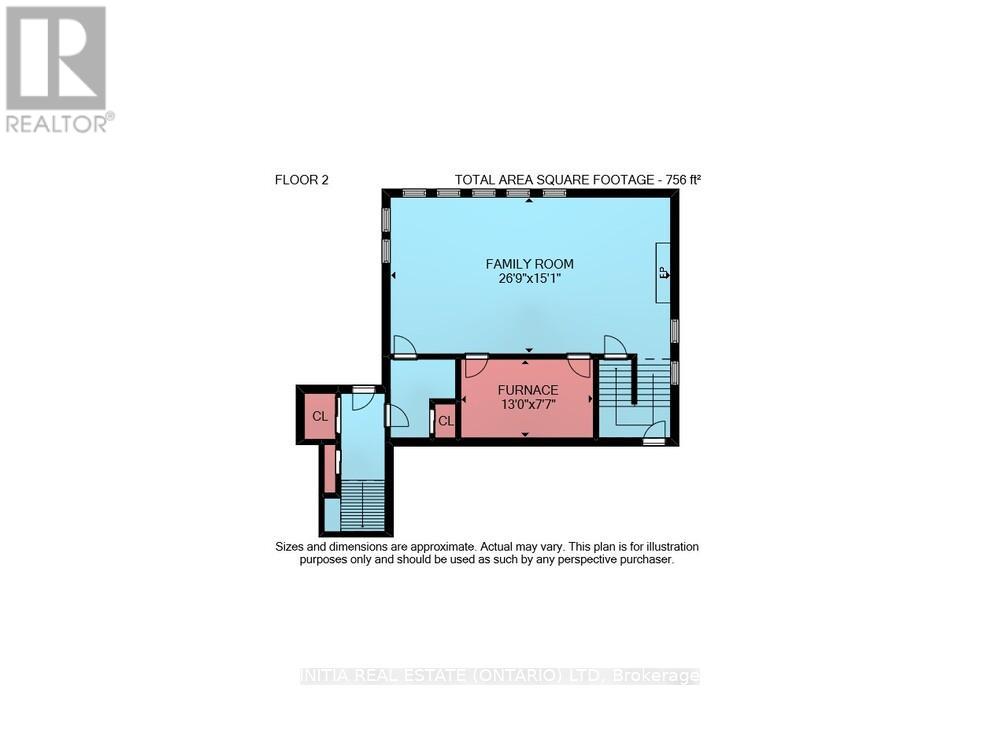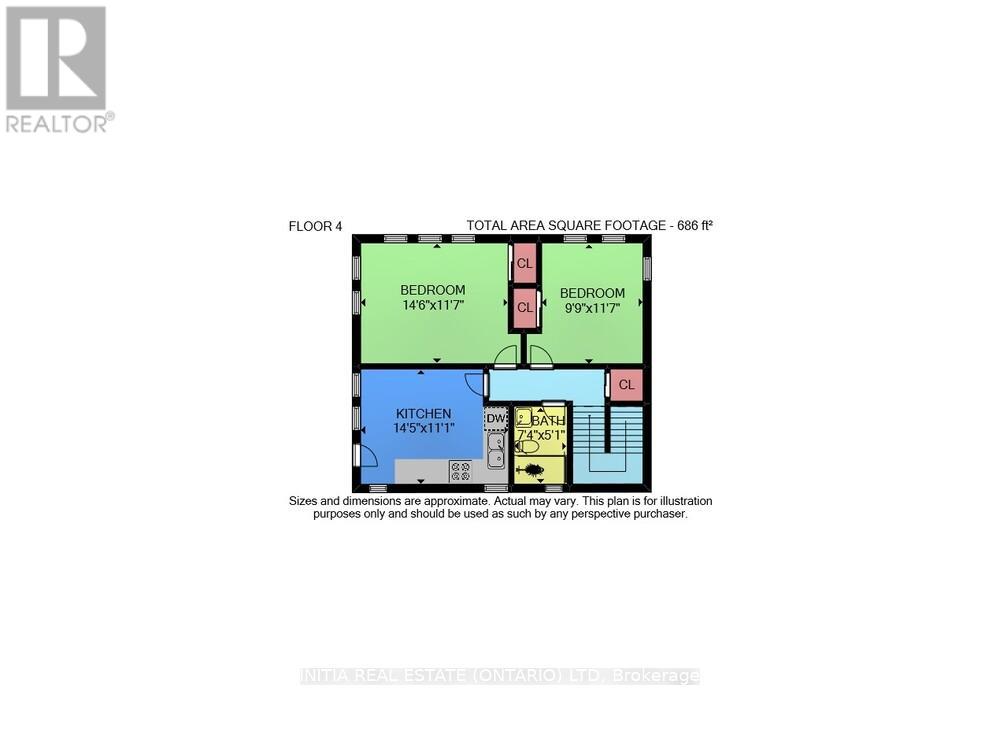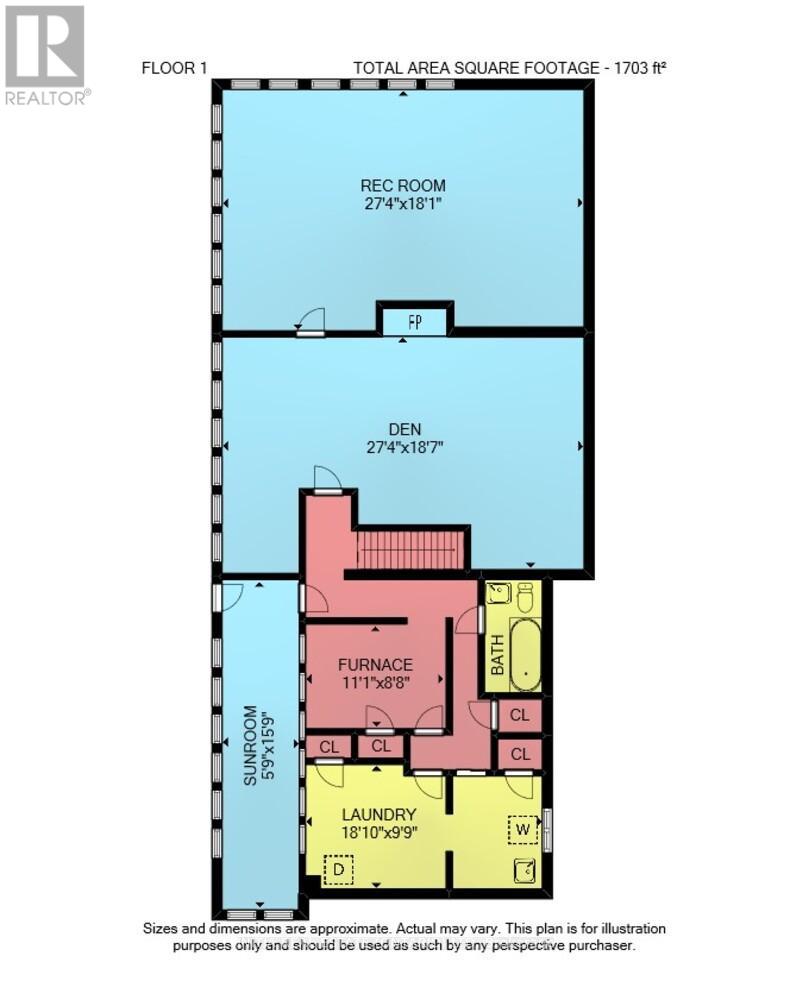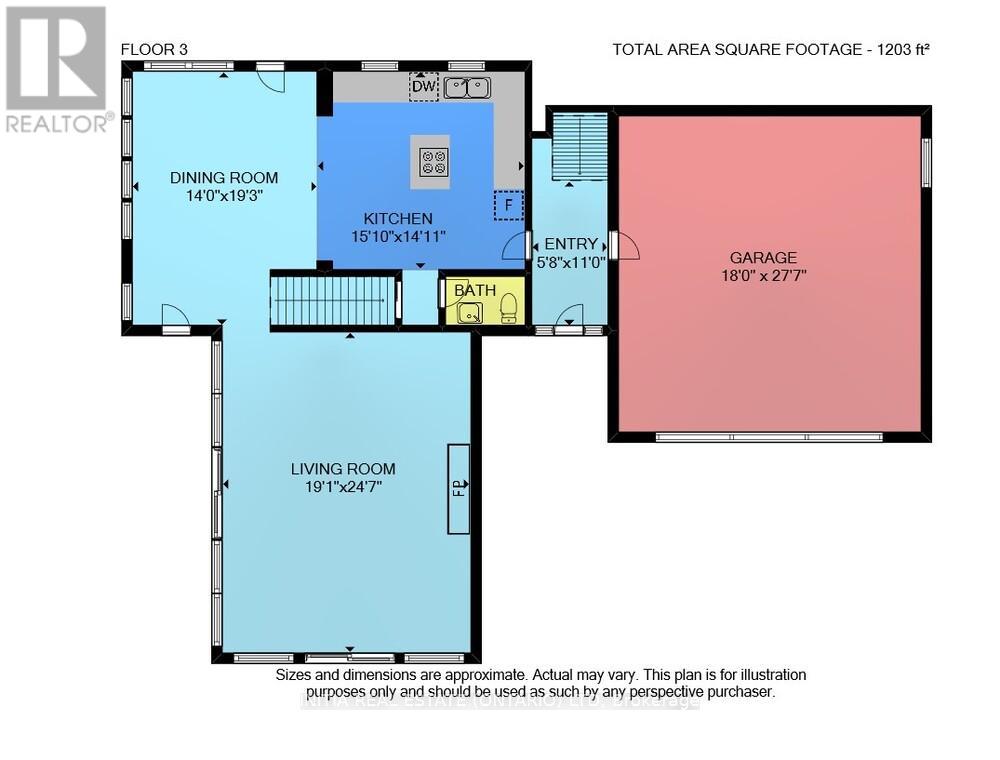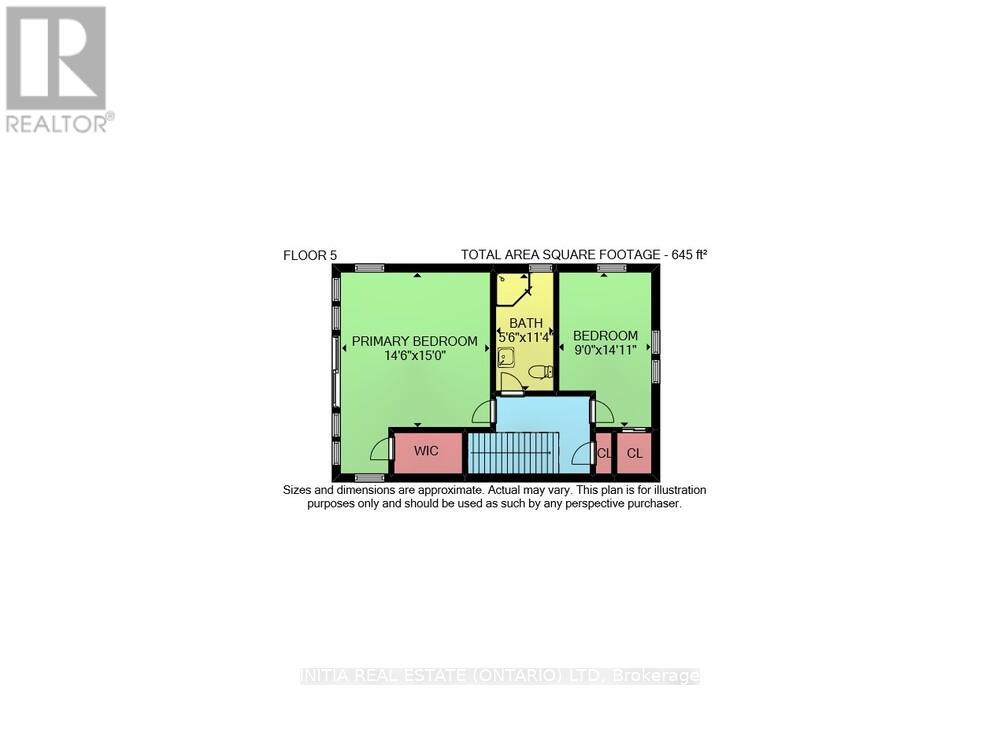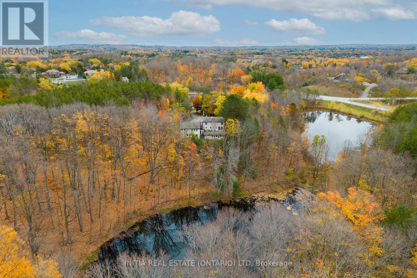16030 Humber Station Road Caledon, Ontario L7E 0Y9
$1,499,999
Stunning 10-Acre Oasis in Caledon East. Natural Light Filled Home With In-Law Suite & Workshop. Welcome to your private sanctuary nestled in sought after Caledon East. This expansive split-level home sits on a breathtaking 10-acre lot featuring 3 serene ponds, lush natural landscaping, and mature trees, offering unmatched privacy and tranquil views in every direction. Step inside to discover a bright, spacious interior flooded with natural light, high ceilings, and large windows that bring the outdoors in. The main residence boasts generous living spaces, multiple walk-outs, and a seamless flow ideal for family living and entertaining. Separate in-law suite with private entrance and full utilities, ideal for multi-generational living or rental income. Massive workshop, perfect for hobbyists, trades, or extra storage. Municipal water supply, a rare and valuable feature for a rural property. (id:50886)
Property Details
| MLS® Number | W12451068 |
| Property Type | Single Family |
| Community Name | Rural Caledon |
| Amenities Near By | Golf Nearby |
| Community Features | Community Centre |
| Equipment Type | Water Heater - Propane, Water Heater |
| Features | Wooded Area, Rolling, Conservation/green Belt |
| Parking Space Total | 12 |
| Rental Equipment Type | Water Heater - Propane, Water Heater |
| Structure | Deck, Patio(s), Dock |
Building
| Bathroom Total | 4 |
| Bedrooms Above Ground | 2 |
| Bedrooms Below Ground | 2 |
| Bedrooms Total | 4 |
| Amenities | Fireplace(s), Separate Heating Controls |
| Appliances | Central Vacuum, Garage Door Opener Remote(s), Water Softener, Oven - Built-in, Dryer, Microwave, Oven, Stove, Washer, Refrigerator |
| Basement Development | Finished |
| Basement Features | Walk Out |
| Basement Type | N/a (finished) |
| Construction Style Attachment | Detached |
| Cooling Type | Central Air Conditioning |
| Exterior Finish | Vinyl Siding |
| Fireplace Present | Yes |
| Fireplace Total | 3 |
| Fireplace Type | Insert |
| Flooring Type | Hardwood, Parquet, Ceramic |
| Foundation Type | Concrete |
| Half Bath Total | 1 |
| Heating Fuel | Propane |
| Heating Type | Forced Air |
| Stories Total | 2 |
| Size Interior | 3,000 - 3,500 Ft2 |
| Type | House |
| Utility Water | Municipal Water |
Parking
| Attached Garage | |
| Garage |
Land
| Acreage | Yes |
| Land Amenities | Golf Nearby |
| Size Depth | 731 Ft ,7 In |
| Size Frontage | 883 Ft ,3 In |
| Size Irregular | 883.3 X 731.6 Ft ; 75.92 X 146.76, 241.71 X 113 |
| Size Total Text | 883.3 X 731.6 Ft ; 75.92 X 146.76, 241.71 X 113|5 - 9.99 Acres |
| Surface Water | Pond Or Stream |
| Zoning Description | Residential |
Rooms
| Level | Type | Length | Width | Dimensions |
|---|---|---|---|---|
| Second Level | Kitchen | 4.37 m | 4.4 m | 4.37 m x 4.4 m |
| Second Level | Bedroom 3 | 3.54 m | 4.6 m | 3.54 m x 4.6 m |
| Second Level | Bedroom 4 | 3.54 m | 3.04 m | 3.54 m x 3.04 m |
| Lower Level | Utility Room | 3.39 m | 2.39 m | 3.39 m x 2.39 m |
| Lower Level | Living Room | 4.57 m | 8.15 m | 4.57 m x 8.15 m |
| Lower Level | Laundry Room | 3.83 m | 2.14 m | 3.83 m x 2.14 m |
| Lower Level | Recreational, Games Room | 5.54 m | 8.78 m | 5.54 m x 8.78 m |
| Lower Level | Living Room | 5.33 m | 8.78 m | 5.33 m x 8.78 m |
| Lower Level | Sunroom | 1.83 m | 7.6 m | 1.83 m x 7.6 m |
| Lower Level | Laundry Room | 5.52 m | 3 m | 5.52 m x 3 m |
| Main Level | Living Room | 5.71 m | 7.54 m | 5.71 m x 7.54 m |
| Main Level | Kitchen | 4.57 m | 8.64 m | 4.57 m x 8.64 m |
| Main Level | Dining Room | 5.9 m | 2.54 m | 5.9 m x 2.54 m |
| Main Level | Foyer | 1.77 m | 3.36 m | 1.77 m x 3.36 m |
| Upper Level | Primary Bedroom | 5.8 m | 4.27 m | 5.8 m x 4.27 m |
| Upper Level | Bedroom 2 | 2.7 m | 4.6 m | 2.7 m x 4.6 m |
Utilities
| Electricity | Installed |
https://www.realtor.ca/real-estate/28964933/16030-humber-station-road-caledon-rural-caledon
Contact Us
Contact us for more information
Brian Gavrilovic
Salesperson
(416) 402-3809
Khushie Kaur
Salesperson
(647) 530-2125
2960 Drew Rd #146
Mississauga, Ontario L4T 0A5
(416) 400-9600
(289) 327-3439
HTTP://www.dreamcity.ca

