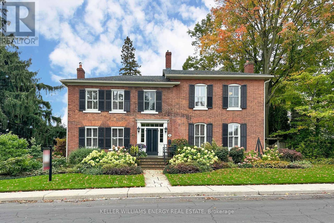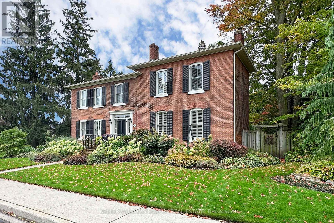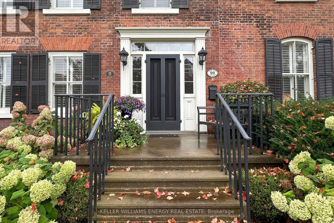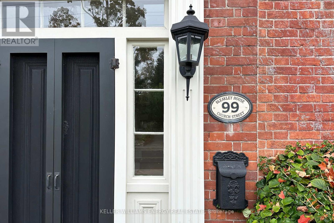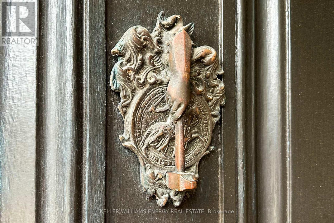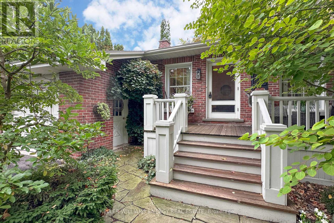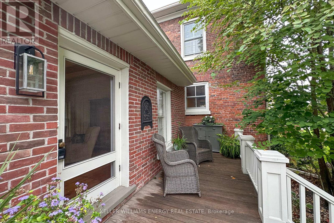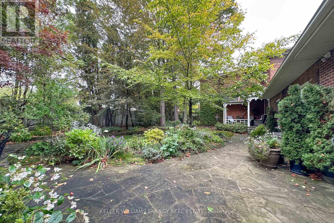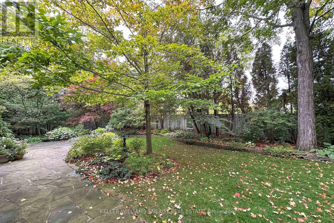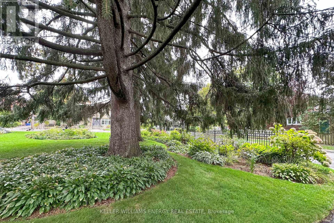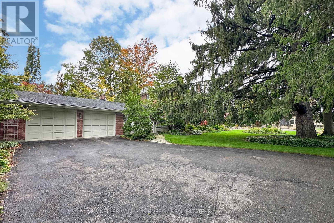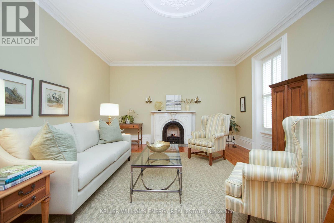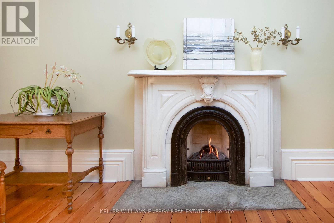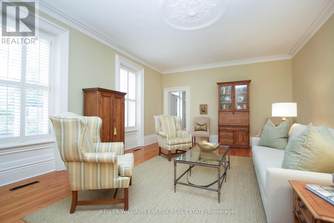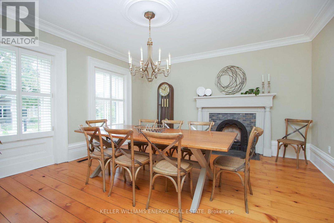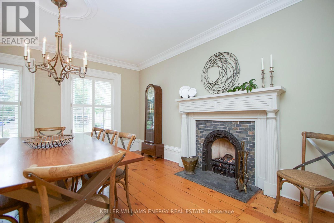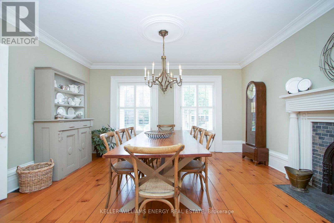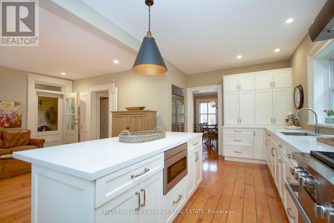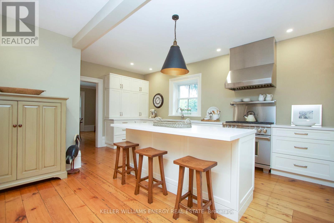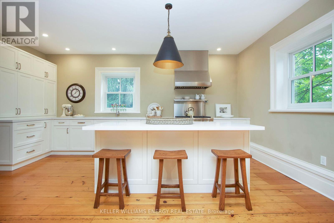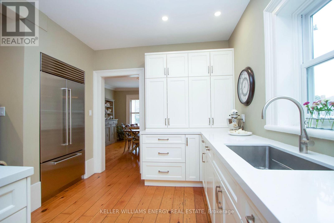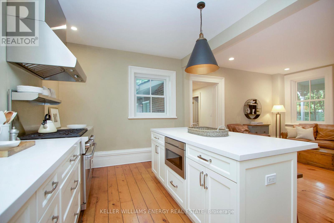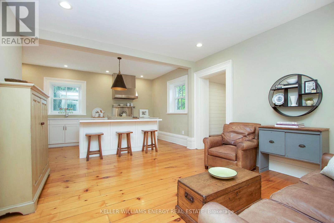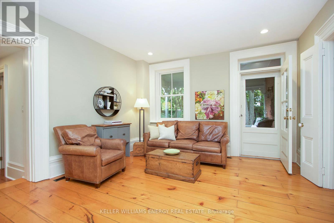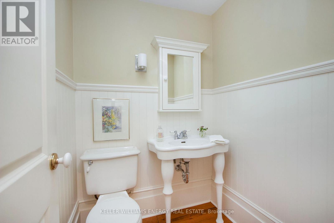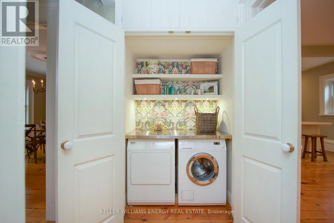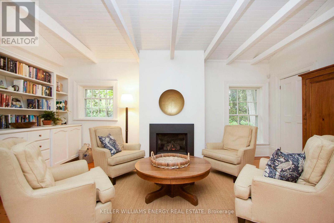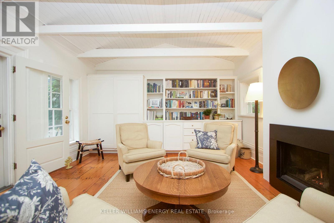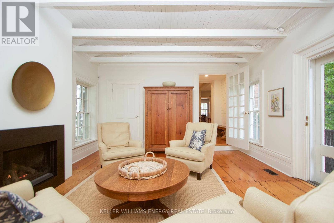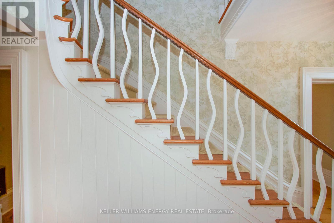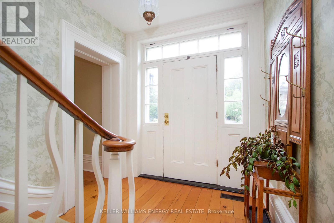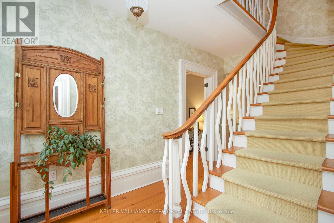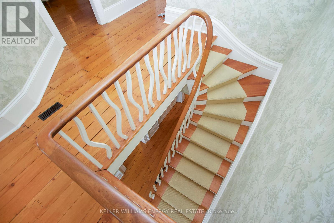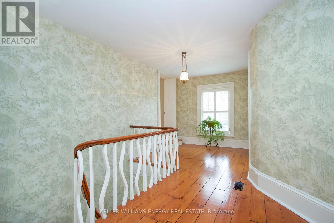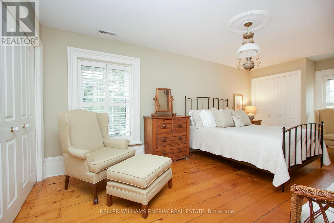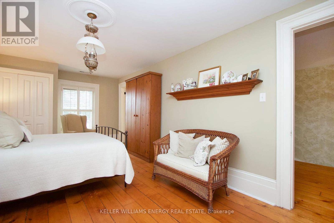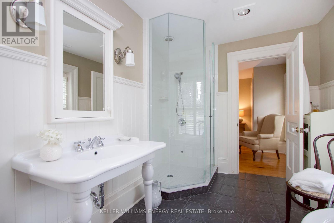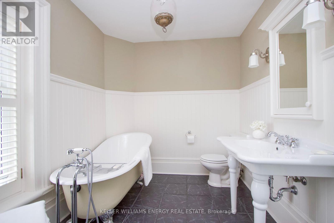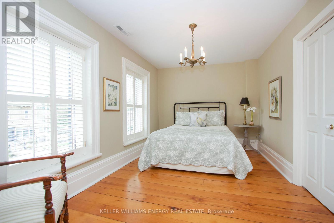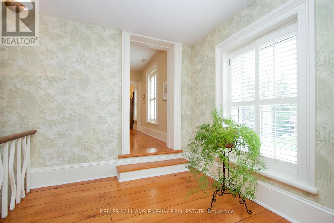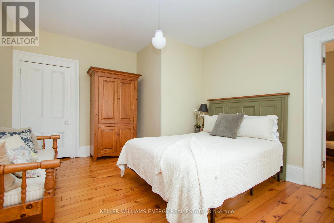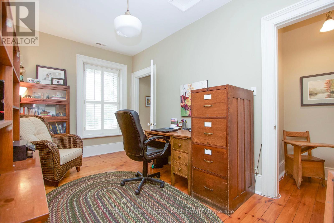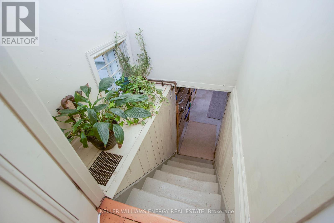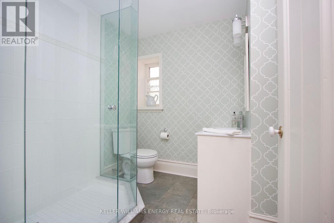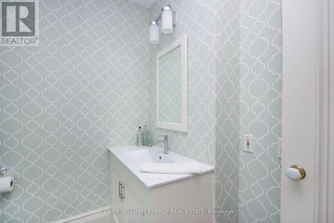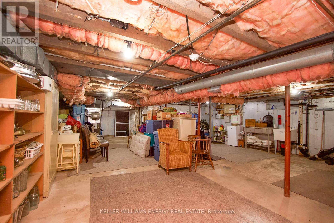99 Church Street Clarington, Ontario L1C 1T3
$1,199,900
Welcome to 99 Church St. THE BLEAKLEY HOUSE>> Built is 1850 located in the heart of Bowmanville. This stately home is on a large corner lot that is adorned with extensive gardens and landscaping lovingly cared for by the same owners for the last 25 years. This beautiful home with attached garage has large principal rooms with wide pine plank flooring thru out, 14-inch baseboard trim, crown moldings, 2 staircases lead your way up to the second floor. Updated kitchen with 36"Wolfe gas range, subzero French door refrigerator with bottom freezer, dishwasher blended in with the cabinetry, built in microwave drawer in the island. Family room is combined with kitchen, great for entertaining, walk out to side yard patio. You will also find the laundry cupboard located on the main floor. Large living and dining room each with gas fireplaces, wide baseboard trim and crown molding. As you enter the home from side entrance you are welcomed with a large study with gas fireplace, built in closet and built ins for all your books and collectables. As you find your way up to second floor using 1 of 2 staircases you will find a large hall landing plus large primary bedroom with 2 closets, 4pc ensuite with soaker tub, along with 2 other large bedrooms, 3 pc bath and an office if you are needing to work from home. Side yard has wrought iron fencing, paved driveway with ample parking. Please see attached list of notables in regard to this lovely property. Please see attached disclosure in regard to decommissioned and buried pool and inside well.... Sold Conditionally .. waiting on deposit (id:50886)
Property Details
| MLS® Number | E12451078 |
| Property Type | Single Family |
| Community Name | Bowmanville |
| Amenities Near By | Place Of Worship, Public Transit, Schools |
| Equipment Type | Water Heater |
| Parking Space Total | 8 |
| Rental Equipment Type | Water Heater |
Building
| Bathroom Total | 3 |
| Bedrooms Above Ground | 3 |
| Bedrooms Total | 3 |
| Amenities | Fireplace(s) |
| Appliances | Dishwasher, Dryer, Garage Door Opener, Microwave, Stove, Washer, Window Coverings, Refrigerator |
| Basement Type | Full |
| Construction Style Attachment | Detached |
| Cooling Type | Central Air Conditioning |
| Exterior Finish | Brick |
| Fire Protection | Alarm System |
| Fireplace Present | Yes |
| Fireplace Total | 3 |
| Flooring Type | Wood |
| Half Bath Total | 1 |
| Heating Fuel | Natural Gas |
| Heating Type | Forced Air |
| Stories Total | 2 |
| Size Interior | 3,000 - 3,500 Ft2 |
| Type | House |
| Utility Water | Municipal Water |
Parking
| Attached Garage | |
| Garage |
Land
| Acreage | No |
| Land Amenities | Place Of Worship, Public Transit, Schools |
| Sewer | Sanitary Sewer |
| Size Depth | 123 Ft |
| Size Frontage | 131 Ft ,9 In |
| Size Irregular | 131.8 X 123 Ft |
| Size Total Text | 131.8 X 123 Ft |
Rooms
| Level | Type | Length | Width | Dimensions |
|---|---|---|---|---|
| Second Level | Primary Bedroom | 6.26 m | 3.48 m | 6.26 m x 3.48 m |
| Second Level | Bedroom 2 | 4.63 m | 2.93 m | 4.63 m x 2.93 m |
| Second Level | Bedroom 3 | 4.08 m | 3.74 m | 4.08 m x 3.74 m |
| Second Level | Office | 2.7 m | 4.66 m | 2.7 m x 4.66 m |
| Main Level | Dining Room | 4.45 m | 4.55 m | 4.45 m x 4.55 m |
| Main Level | Living Room | 6.28 m | 4.66 m | 6.28 m x 4.66 m |
| Main Level | Kitchen | 5.2 m | 3.35 m | 5.2 m x 3.35 m |
| Main Level | Family Room | 4.44 m | 3.88 m | 4.44 m x 3.88 m |
| Main Level | Study | 3.77 m | 5.47 m | 3.77 m x 5.47 m |
Utilities
| Cable | Available |
| Electricity | Installed |
| Sewer | Installed |
https://www.realtor.ca/real-estate/28964891/99-church-street-clarington-bowmanville-bowmanville
Contact Us
Contact us for more information
Jean Siddle
Salesperson
(905) 441-2998
285 Taunton Road East Unit: 1
Oshawa, Ontario L1G 3V2
(905) 723-5944
(905) 576-2253
www.kellerwilliamsenergy.ca/

