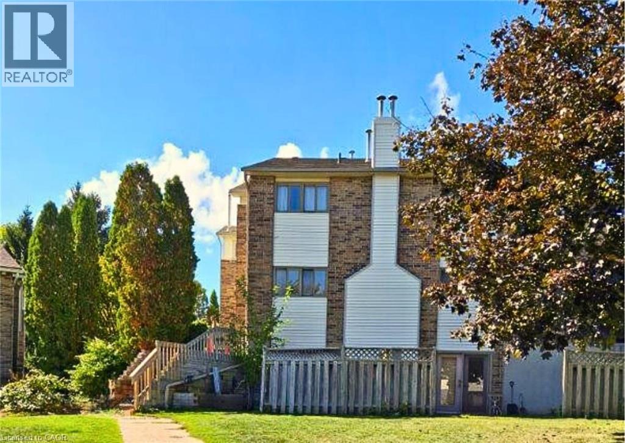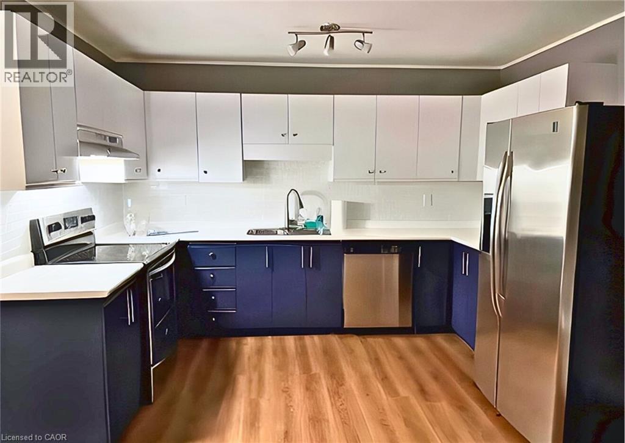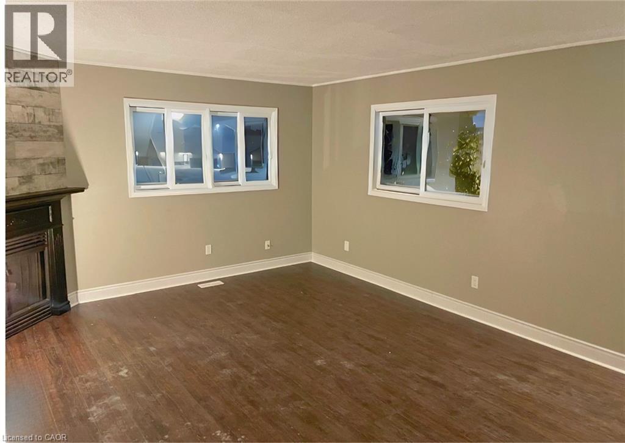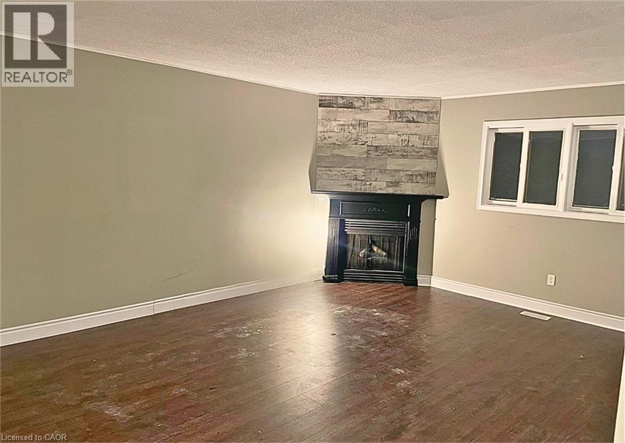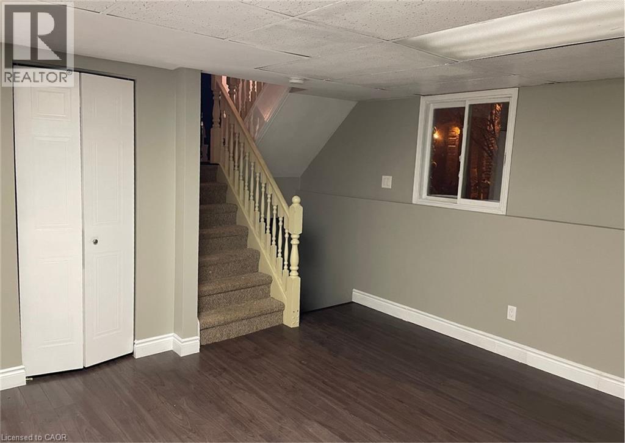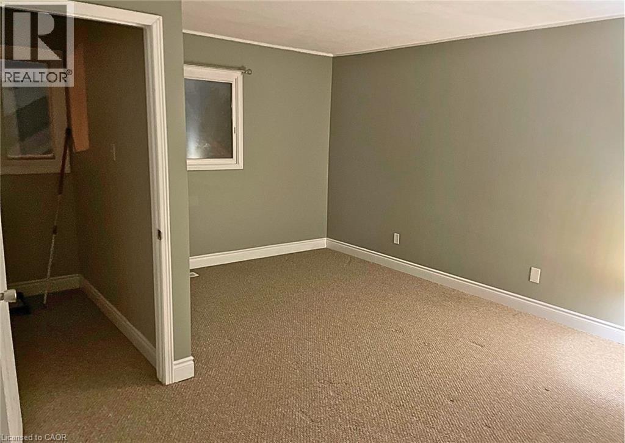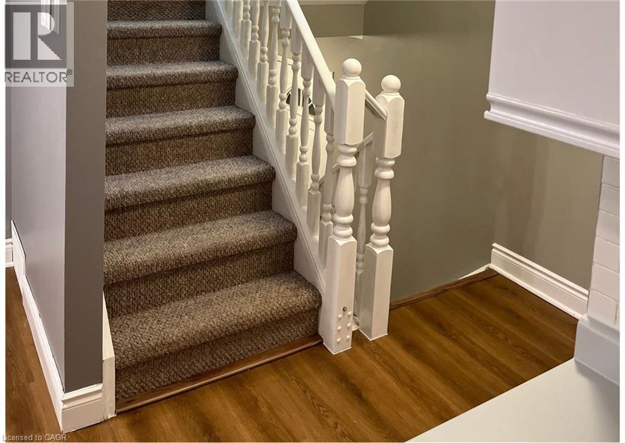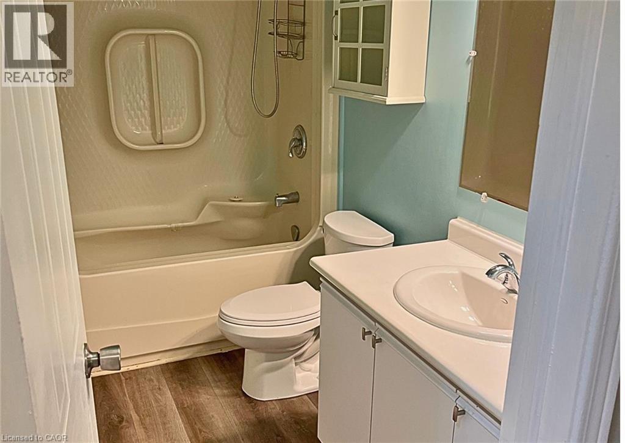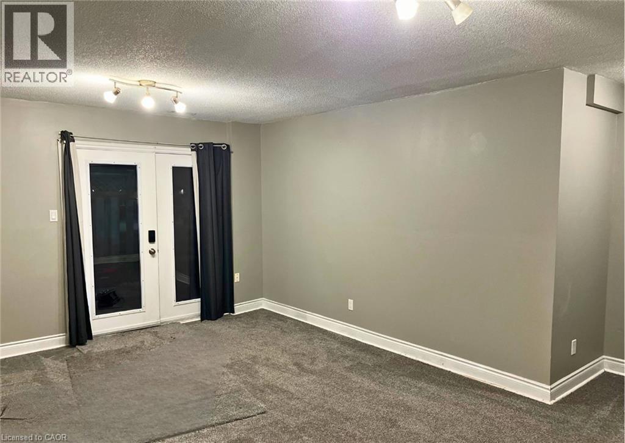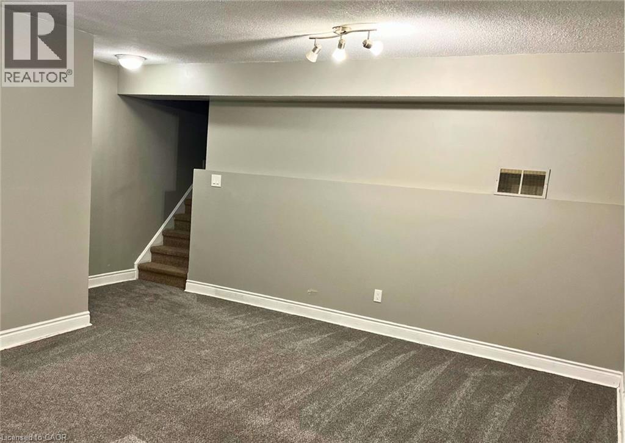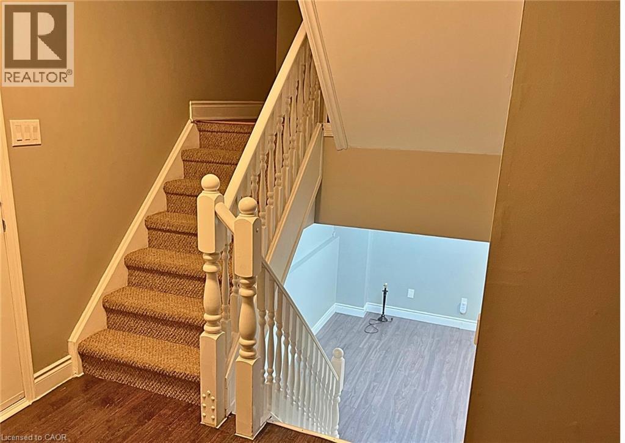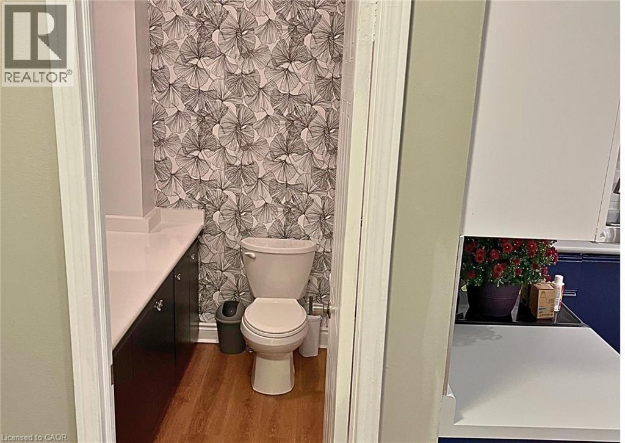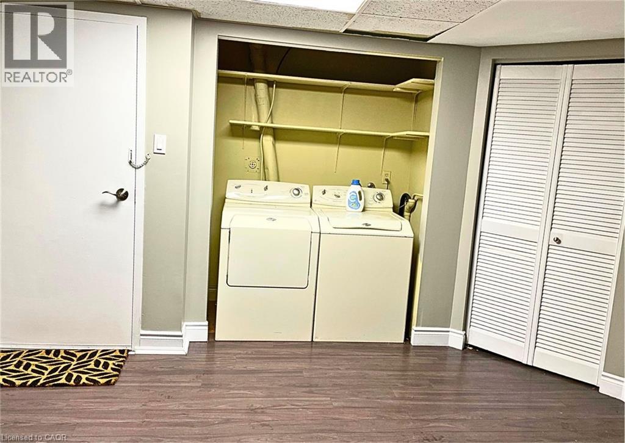21 Wren Court Unit# 9 Tillsonburg, Ontario N4G 5K2
$349,900Maintenance, Insurance, Landscaping, Property Management, Water, Parking
$725.53 Monthly
Maintenance, Insurance, Landscaping, Property Management, Water, Parking
$725.53 MonthlyWelcome to 21 Wren Court #9 in Tillsonburg - a beautifully maintained 3 bedroom, 1.5 bath townhome offering approximately 1,800 square feet of comfortable living space. This inviting home features a modern kitchen with included appliances and a spacious open-concept living and dining area. Enjoy the added benefit of a walk-out basement, providing bright additional living space and direct backyard access. The home also includes a single car garage, and generous storage throughout. Located on a quiet court, this property is perfect for downsizers, investors, first time buyers, or anyone seeking low maintenance living close to shopping, parks, and local amenities. (id:50886)
Property Details
| MLS® Number | 40776672 |
| Property Type | Single Family |
| Amenities Near By | Place Of Worship, Schools, Shopping |
| Community Features | Community Centre |
| Equipment Type | None |
| Features | Cul-de-sac |
| Parking Space Total | 2 |
| Rental Equipment Type | None |
Building
| Bathroom Total | 2 |
| Bedrooms Above Ground | 2 |
| Bedrooms Below Ground | 1 |
| Bedrooms Total | 3 |
| Appliances | Dishwasher, Dryer, Microwave, Refrigerator, Washer |
| Basement Development | Finished |
| Basement Type | Full (finished) |
| Constructed Date | 1989 |
| Construction Style Attachment | Attached |
| Cooling Type | Central Air Conditioning |
| Exterior Finish | Aluminum Siding, Brick, Vinyl Siding |
| Fireplace Fuel | Wood |
| Fireplace Present | Yes |
| Fireplace Total | 1 |
| Fireplace Type | Other - See Remarks |
| Half Bath Total | 1 |
| Heating Fuel | Natural Gas |
| Heating Type | Forced Air |
| Size Interior | 1,800 Ft2 |
| Type | Row / Townhouse |
| Utility Water | Municipal Water |
Parking
| Attached Garage | |
| Visitor Parking |
Land
| Acreage | No |
| Land Amenities | Place Of Worship, Schools, Shopping |
| Sewer | Municipal Sewage System |
| Size Total Text | Unknown |
| Zoning Description | R3-4 |
Rooms
| Level | Type | Length | Width | Dimensions |
|---|---|---|---|---|
| Second Level | Utility Room | 12'6'' x 13'7'' | ||
| Third Level | 2pc Bathroom | Measurements not available | ||
| Third Level | Kitchen | 16'6'' x 10'6'' | ||
| Basement | Bedroom | 17'11'' x 13'4'' | ||
| Main Level | Family Room | 18'2'' x 13'5'' | ||
| Upper Level | 4pc Bathroom | Measurements not available | ||
| Upper Level | Bedroom | 13'7'' x 10'6'' | ||
| Upper Level | Primary Bedroom | 9'3'' x 16'10'' |
https://www.realtor.ca/real-estate/28964914/21-wren-court-unit-9-tillsonburg
Contact Us
Contact us for more information
Dustin Forrester
Salesperson
(519) 740-6402
4-471 Hespeler Rd Unit 4 (Upper)
Cambridge, Ontario N1R 6J2
(519) 621-2000
(519) 740-6402
Ethan Everett Smith
Salesperson
(519) 740-6403
4-471 Hespeler Rd.
Cambridge, Ontario N1R 6J2
(519) 621-2000
(519) 740-6403

