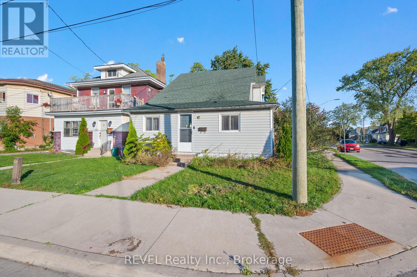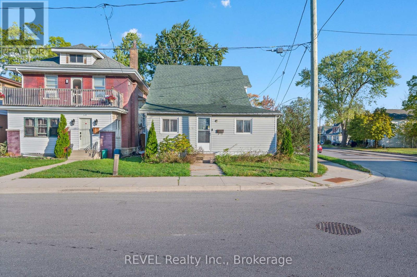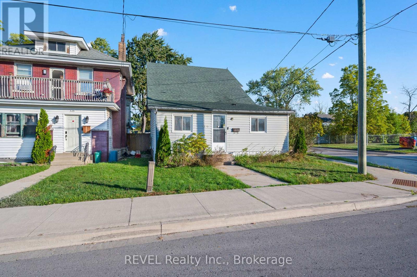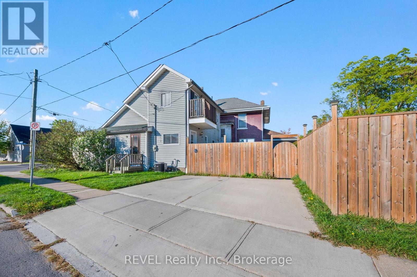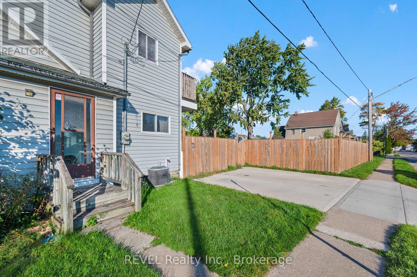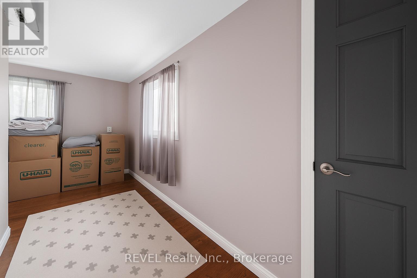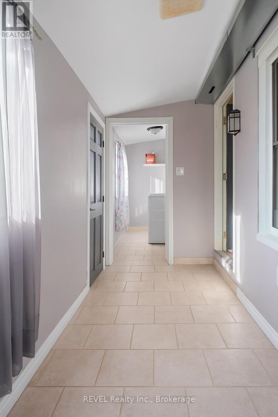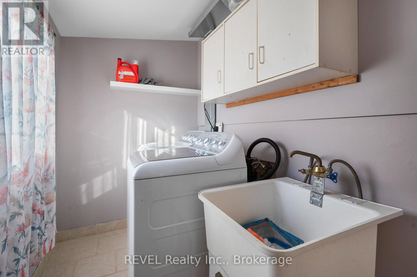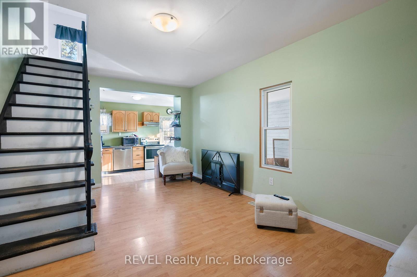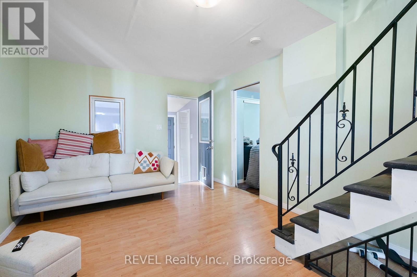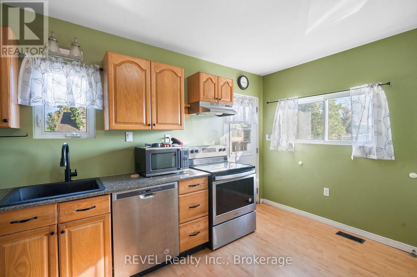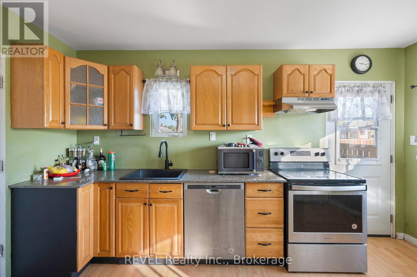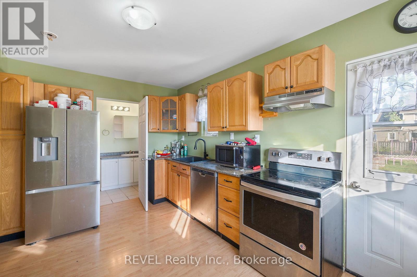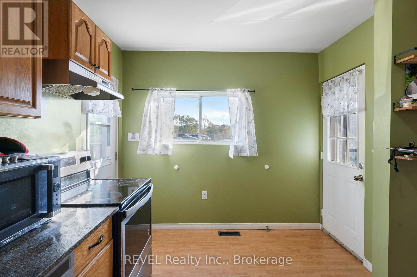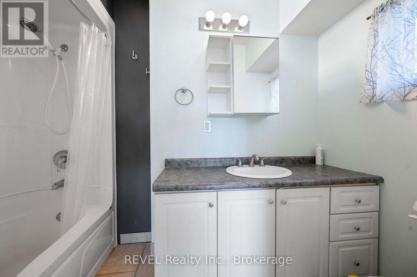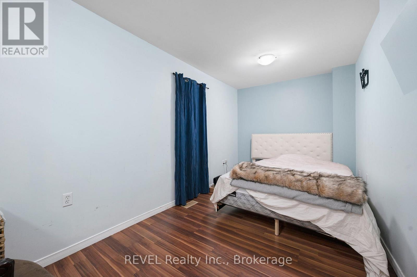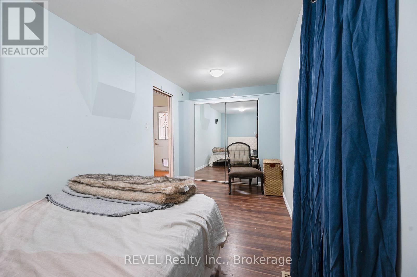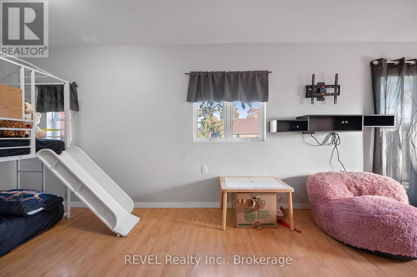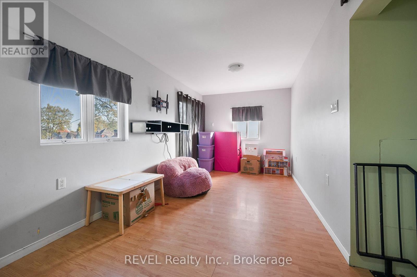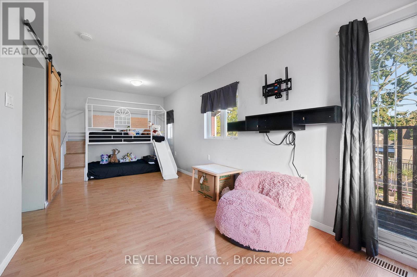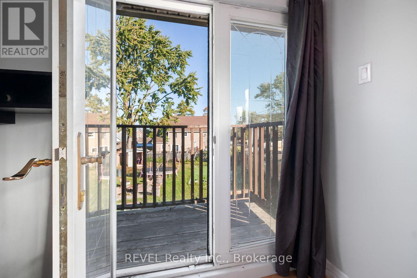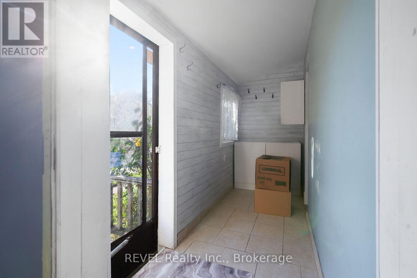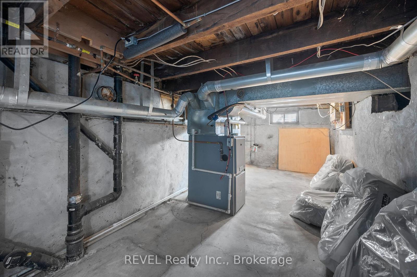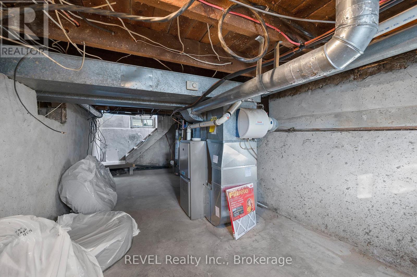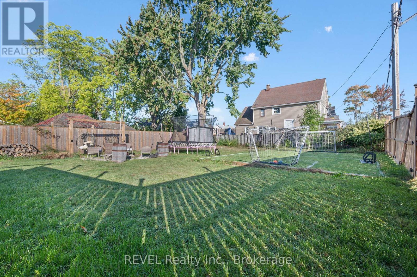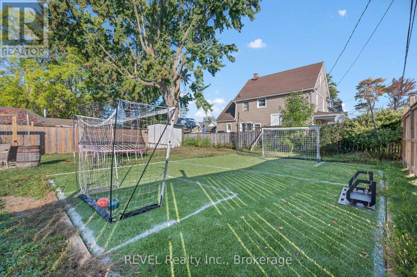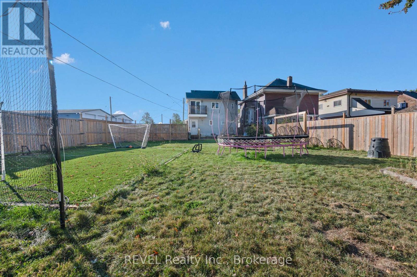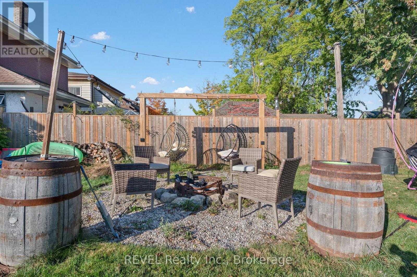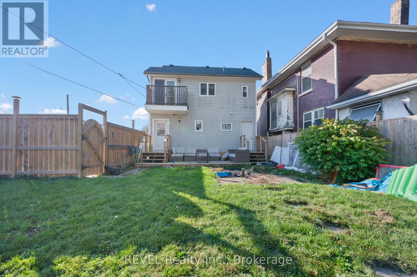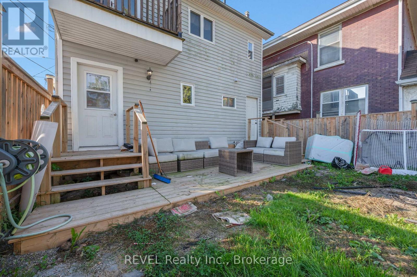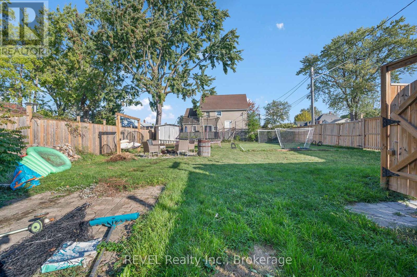140 Dorothy Street Welland, Ontario L3B 3V9
$365,000
Welcome to this charming home ideally located just a short walk to downtown, public transit, the Welland Canal, and scenic Merritt Island. This property offers two spacious bedrooms and a large, inviting kitchen with direct access to a massive fully fenced backyard, perfect for entertaining family and friends. Enjoy outdoor living with a new deck, two-car parking pad, and a 12x12 high-grade soccer turf with rubber crumb for recreational fun. The corner lot provides added privacy, with friendly, long-term neighbours on both sides. Upstairs, the loft space presents an excellent renovation opportunity easily converted into additional bedrooms, an office, or a playroom or add another bathroom. Three exterior security cameras included. Home will be professional steam cleaned by the current owner prior to closing, ensuring the home is move-in ready. Don't miss the opportunity to call 140 Dorothy Street home! (id:50886)
Property Details
| MLS® Number | X12453139 |
| Property Type | Single Family |
| Community Name | 768 - Welland Downtown |
| Amenities Near By | Public Transit, Hospital, Park, Place Of Worship, Schools |
| Equipment Type | Water Heater |
| Features | Irregular Lot Size, Carpet Free |
| Parking Space Total | 2 |
| Rental Equipment Type | Water Heater |
| Structure | Porch, Deck, Shed |
Building
| Bathroom Total | 1 |
| Bedrooms Above Ground | 2 |
| Bedrooms Total | 2 |
| Age | 100+ Years |
| Appliances | Dishwasher, Microwave, Stove, Refrigerator |
| Basement Features | Separate Entrance |
| Basement Type | Partial |
| Construction Style Attachment | Detached |
| Cooling Type | Central Air Conditioning |
| Exterior Finish | Vinyl Siding |
| Foundation Type | Poured Concrete, Block |
| Heating Fuel | Natural Gas |
| Heating Type | Forced Air |
| Stories Total | 2 |
| Size Interior | 700 - 1,100 Ft2 |
| Type | House |
| Utility Water | Municipal Water |
Parking
| No Garage |
Land
| Acreage | No |
| Fence Type | Fenced Yard |
| Land Amenities | Public Transit, Hospital, Park, Place Of Worship, Schools |
| Sewer | Sanitary Sewer |
| Size Depth | 135 Ft ,8 In |
| Size Frontage | 32 Ft ,2 In |
| Size Irregular | 32.2 X 135.7 Ft |
| Size Total Text | 32.2 X 135.7 Ft|under 1/2 Acre |
| Zoning Description | Rl2 |
Rooms
| Level | Type | Length | Width | Dimensions |
|---|---|---|---|---|
| Second Level | Primary Bedroom | 6.93 m | 2.69 m | 6.93 m x 2.69 m |
| Main Level | Kitchen | 4.31 m | 2.74 m | 4.31 m x 2.74 m |
| Main Level | Living Room | 5.23 m | 3.3 m | 5.23 m x 3.3 m |
| Main Level | Bedroom | 4.64 m | 2.43 m | 4.64 m x 2.43 m |
| Main Level | Other | 14.11 m | 5 m | 14.11 m x 5 m |
| Main Level | Laundry Room | 8.04 m | 5.11 m | 8.04 m x 5.11 m |
| Main Level | Mud Room | 11.06 m | 4 m | 11.06 m x 4 m |
| Main Level | Bathroom | Measurements not available |
Contact Us
Contact us for more information
Mariya Onikiyenko
Salesperson
8685 Lundy's Lane, Unit 1
Niagara Falls, Ontario L2H 1H5
(905) 357-1700
(905) 357-1705
www.revelrealty.ca/

