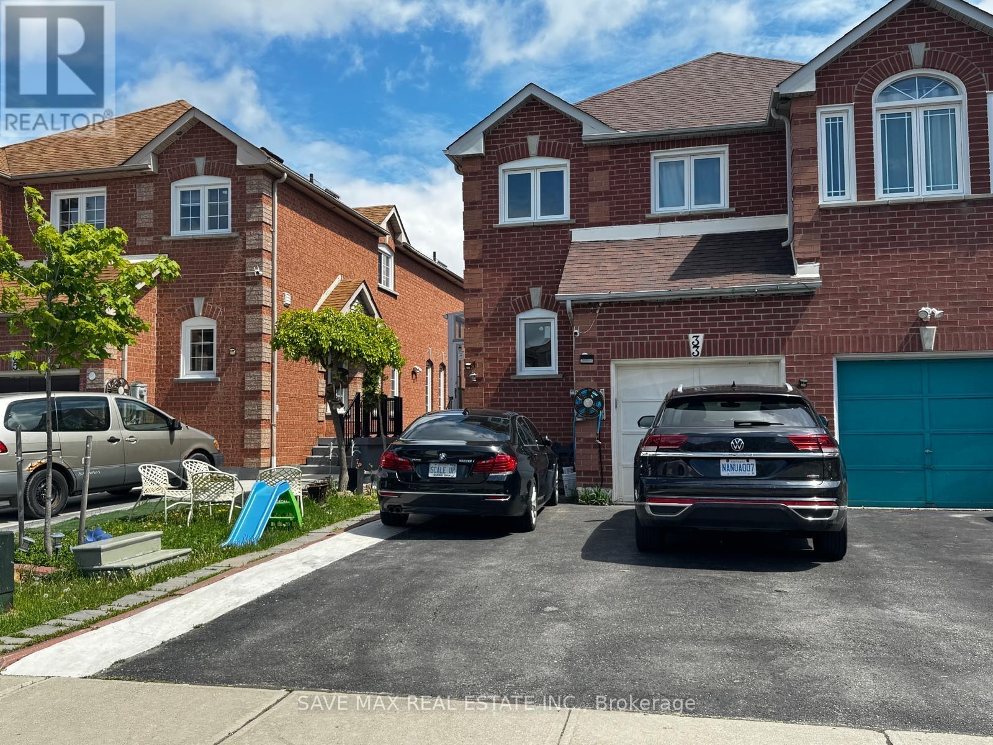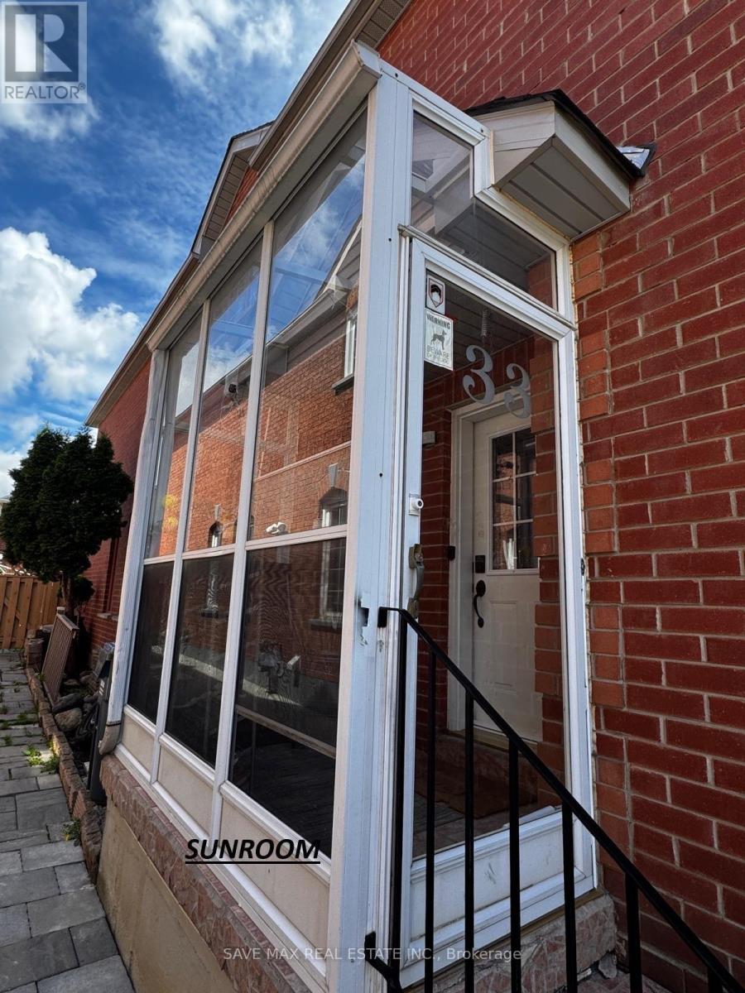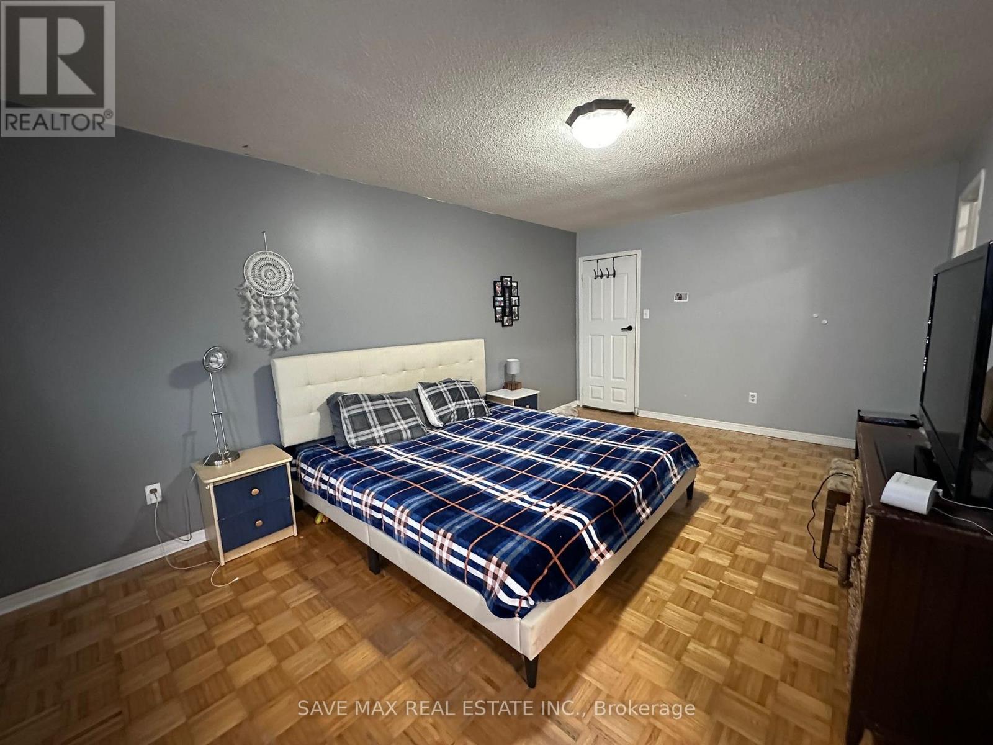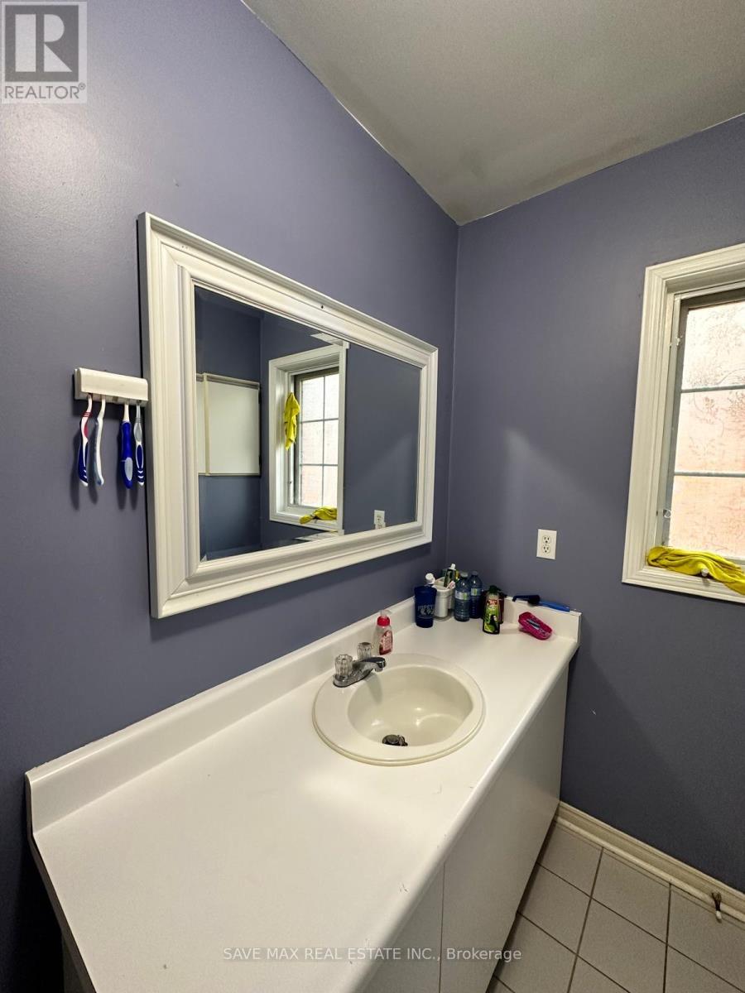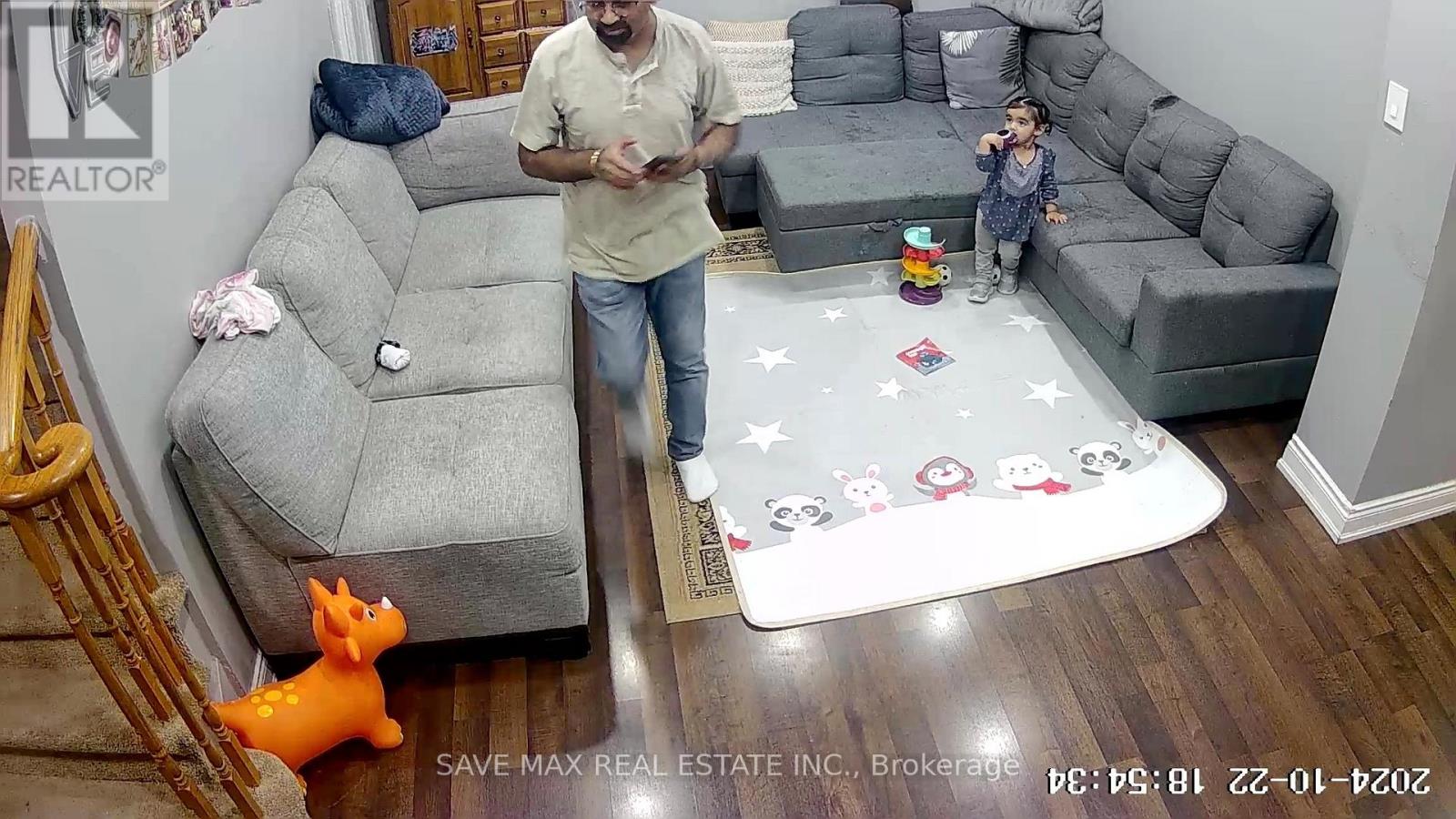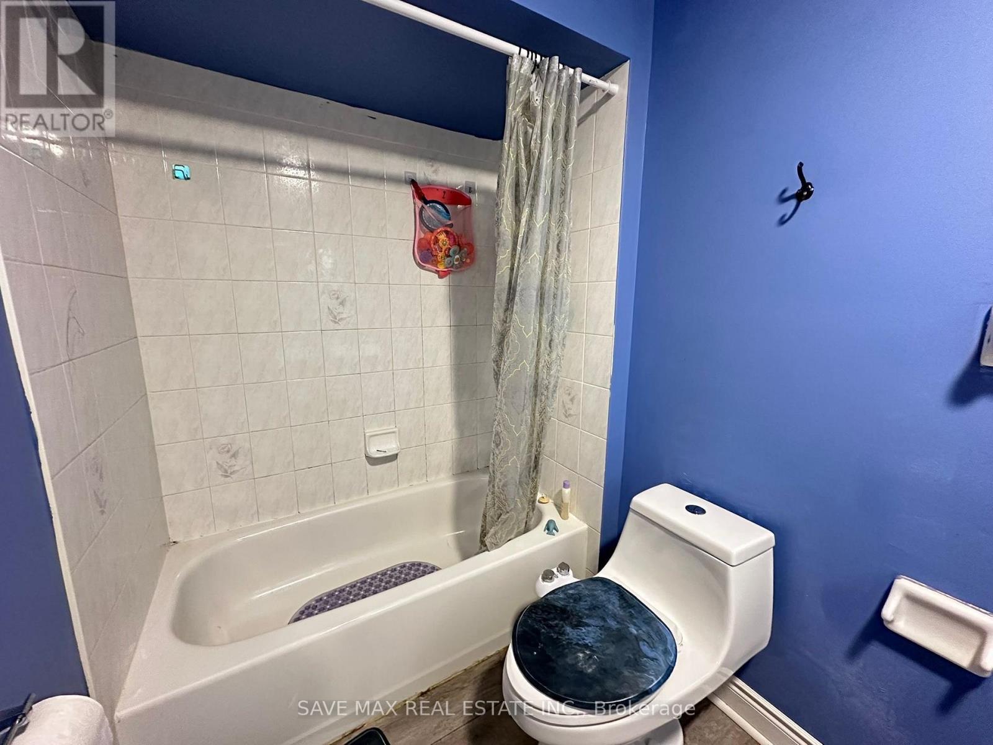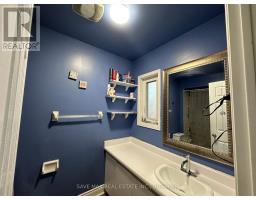33 Piane Avenue Brampton, Ontario L6Y 4X8
$2,599 Monthly
From Nov 1st. Freshly painted Spacious Main and 2nd floor, 3 Bedrooms & 2.5 Bathrooms + den +Custom-built Office/Storage room with big window with central heating and cooling in the garage. Upto 4 parking space. Fully renovated including Huge TV with couches in the den and beds in the rooms. Great location. This Home Features Spacious Layout, Sep Living & Family. Kitchen O/Looks To Backyard, Vinyl in the Kitchen, Breakfast Area With W/O To Backyard, Large Master bedroom with walk-in closet & 3Pc Ensuite, 2 Other Spacious Bdrms W/ Jack & Jill, Porch Enclosures. Big Backyard with Garden Beds. Pot lights installed. Tenants to pay 85% utilities. Close To All Amenities like Chalo Freshco, No frills, Saloons, Plazas, Banks, Hwy's407,401,410, Sheridan College, places of worship, Top rated schools and many more. Landlord/Listing Brokerage Do Not Warrant Retrofit Status Of The Basement Apartment. Tenants to transfer utilities under their names on possession. One of the landlord is RREA (id:50886)
Property Details
| MLS® Number | W12453132 |
| Property Type | Single Family |
| Community Name | Fletcher's West |
| Amenities Near By | Public Transit, Schools |
| Community Features | School Bus |
| Equipment Type | Water Heater |
| Parking Space Total | 4 |
| Rental Equipment Type | Water Heater |
Building
| Bathroom Total | 3 |
| Bedrooms Above Ground | 3 |
| Bedrooms Total | 3 |
| Appliances | Water Heater |
| Basement Development | Finished |
| Basement Type | N/a (finished) |
| Construction Style Attachment | Semi-detached |
| Cooling Type | Central Air Conditioning |
| Exterior Finish | Brick |
| Foundation Type | Unknown |
| Half Bath Total | 1 |
| Heating Fuel | Natural Gas |
| Heating Type | Forced Air |
| Stories Total | 2 |
| Size Interior | 1,500 - 2,000 Ft2 |
| Type | House |
| Utility Water | Municipal Water |
Parking
| Attached Garage | |
| Garage |
Land
| Acreage | No |
| Fence Type | Fenced Yard |
| Land Amenities | Public Transit, Schools |
| Sewer | Sanitary Sewer |
| Size Depth | 101 Ft ,8 In |
| Size Frontage | 24 Ft ,3 In |
| Size Irregular | 24.3 X 101.7 Ft |
| Size Total Text | 24.3 X 101.7 Ft |
Rooms
| Level | Type | Length | Width | Dimensions |
|---|
https://www.realtor.ca/real-estate/28969363/33-piane-avenue-brampton-fletchers-west-fletchers-west
Contact Us
Contact us for more information
Ranpreet Singh
Salesperson
linktr.ee/RanTheRealtor
www.facebook.com/ran.nanua
1550 Enterprise Rd #305-B
Mississauga, Ontario L4W 4P4
(905) 791-8880
(905) 216-7820
www.savemax.ca/

