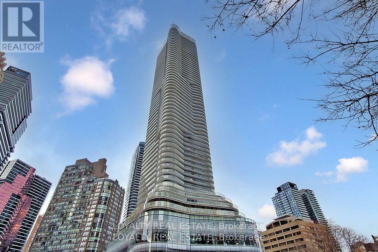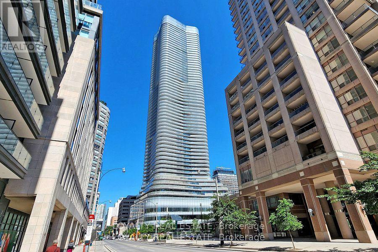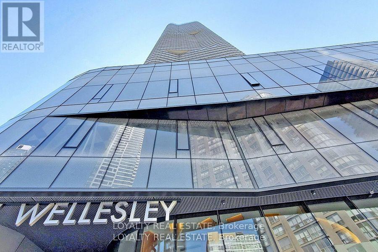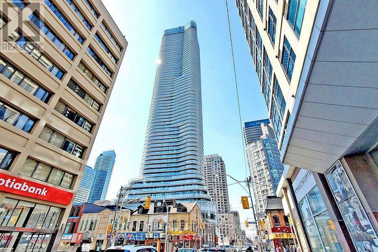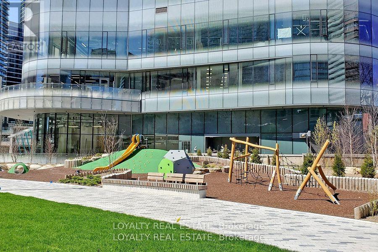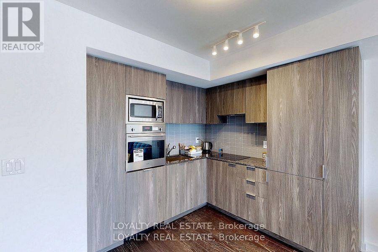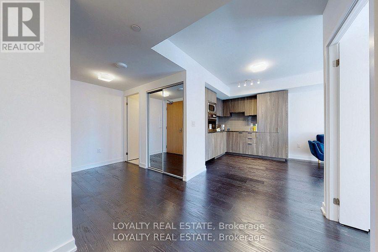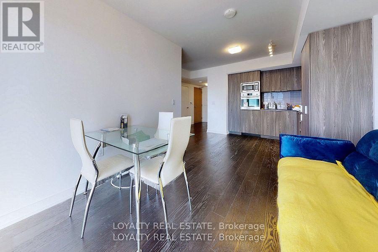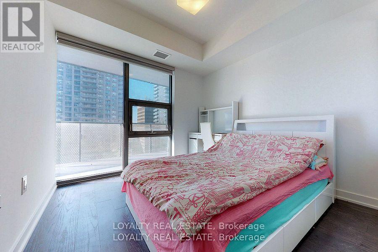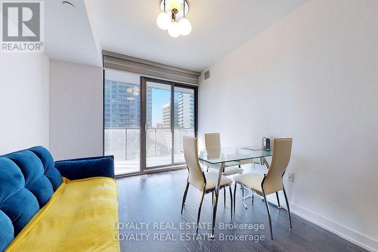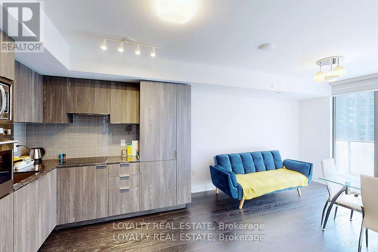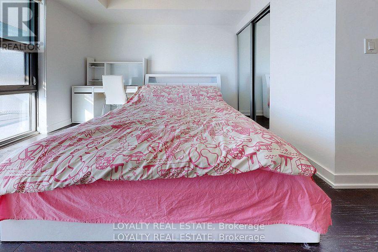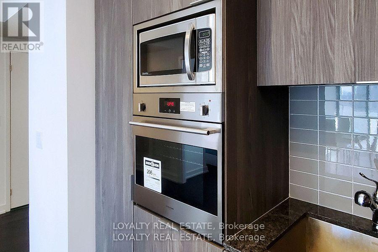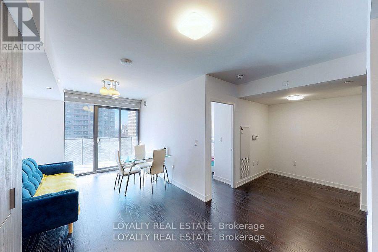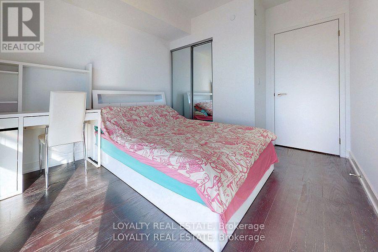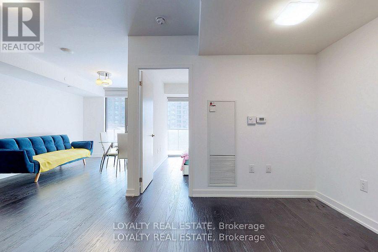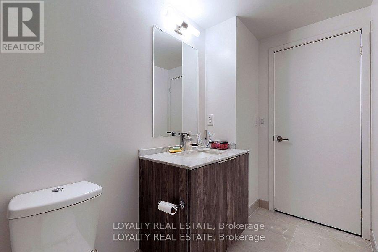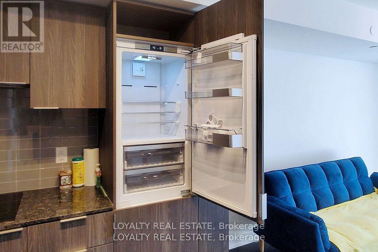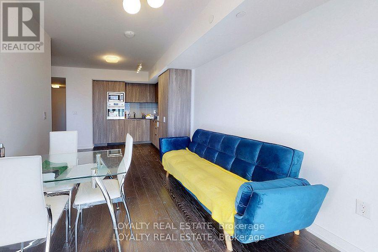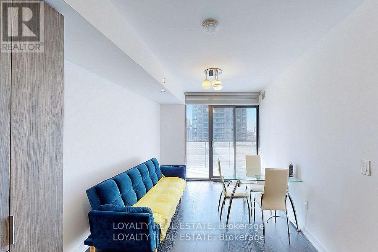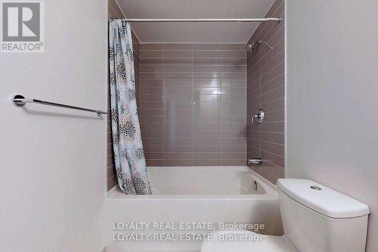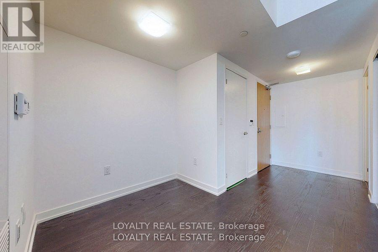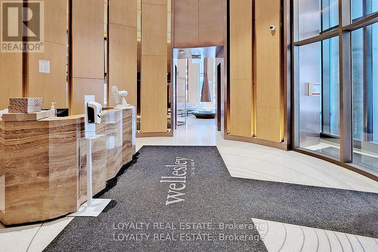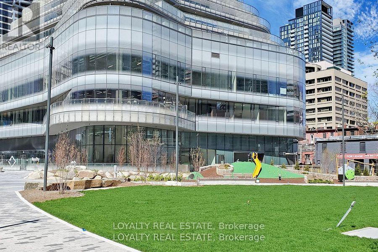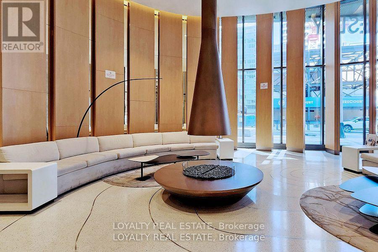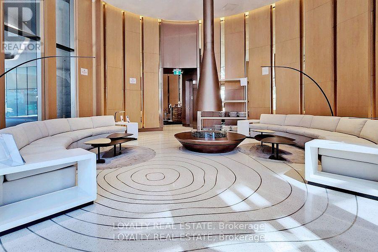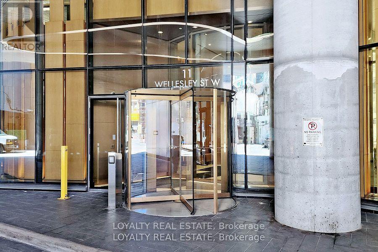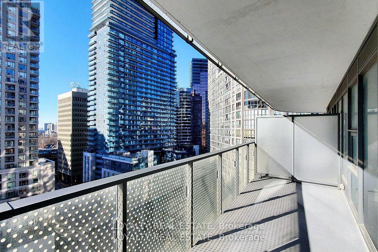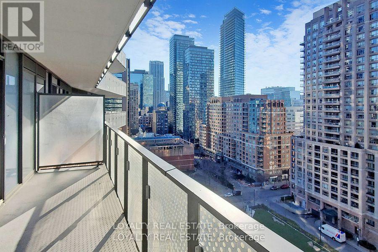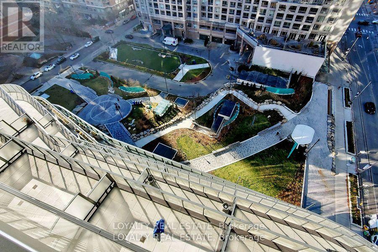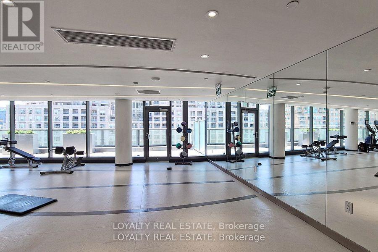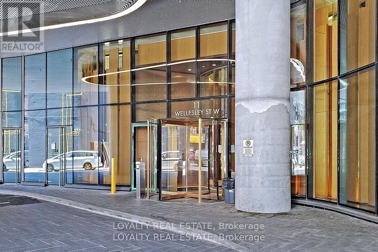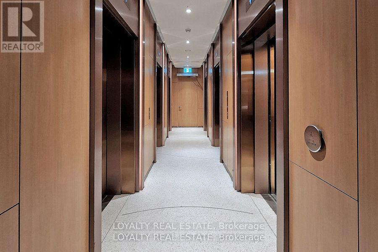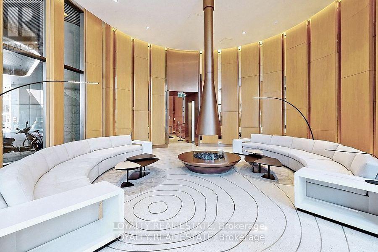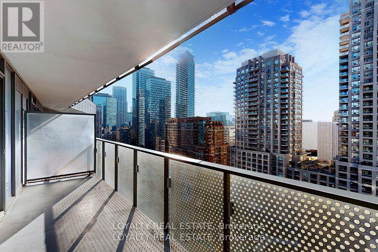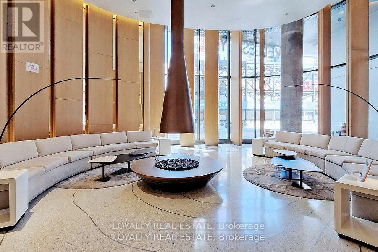1107 - 11 Wellesley Street W Toronto, Ontario M4Y 0G4
$679,000Maintenance, Water, Common Area Maintenance, Insurance, Heat
$604 Monthly
Maintenance, Water, Common Area Maintenance, Insurance, Heat
$604 MonthlyWelcome to this stunning suite in a landmark 54-storey tower, offering a bright and efficient579 sq ft layout with a massive balcony and southwest views. This unit includes 1 parking and1 locker, featuring a spacious bedroom and a versatile den perfect for dining, office, or study use. Enjoy top-tier building amenities such as an indoor pool, fully equipped fitness centre, yoga studio, party room, and outdoor BBQ area. Ideally located with Easy access to both Yonge and Wellesley subway stations, and just steps to the University of Toronto, Toronto Metropolitan University (formerly Ryerson), Bloor-Yorkville shopping, and the FinancialDistrictoffering the ultimate blend of luxury and convenience in the heart of downtown Toronto. (id:50886)
Property Details
| MLS® Number | C12453185 |
| Property Type | Single Family |
| Community Name | Bay Street Corridor |
| Amenities Near By | Schools, Public Transit, Park, Hospital |
| Community Features | Pets Allowed With Restrictions, Community Centre |
| Parking Space Total | 1 |
| View Type | City View, Lake View, View Of Water |
Building
| Bathroom Total | 1 |
| Bedrooms Above Ground | 1 |
| Bedrooms Below Ground | 1 |
| Bedrooms Total | 2 |
| Amenities | Storage - Locker |
| Appliances | Dishwasher, Hood Fan, Microwave, Oven, Range, Refrigerator |
| Basement Type | None |
| Cooling Type | Central Air Conditioning |
| Exterior Finish | Concrete, Aluminum Siding |
| Flooring Type | Laminate |
| Heating Fuel | Natural Gas |
| Heating Type | Forced Air |
| Size Interior | 500 - 599 Ft2 |
| Type | Apartment |
Parking
| Underground | |
| Garage |
Land
| Acreage | No |
| Land Amenities | Schools, Public Transit, Park, Hospital |
Rooms
| Level | Type | Length | Width | Dimensions |
|---|---|---|---|---|
| Main Level | Living Room | 3.68 m | 3.05 m | 3.68 m x 3.05 m |
| Main Level | Dining Room | 2.62 m | 4.02 m | 2.62 m x 4.02 m |
| Main Level | Kitchen | 2.62 m | 4.02 m | 2.62 m x 4.02 m |
| Main Level | Bedroom | 2.9 m | 2.9 m | 2.9 m x 2.9 m |
| Main Level | Den | 2.14 m | 1.99 m | 2.14 m x 1.99 m |
Contact Us
Contact us for more information
Jason Zhang
Salesperson
www.condossale.ca/
www.facebook.com/condossalejz/
200 Consumers Rd #212
Toronto, Ontario M2J 4R4
(416) 204-1222
(416) 204-1228
www.loyatyre.com/

