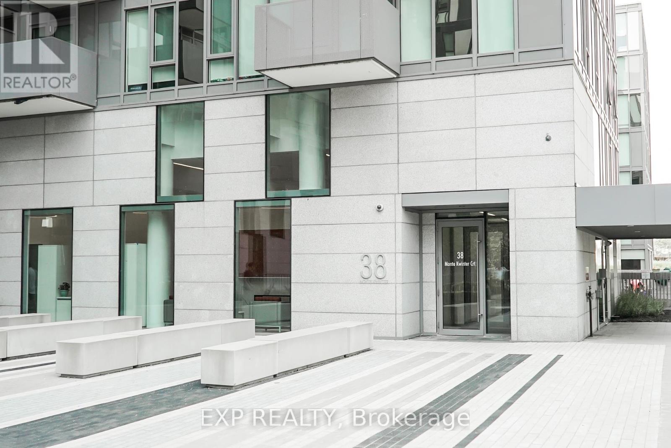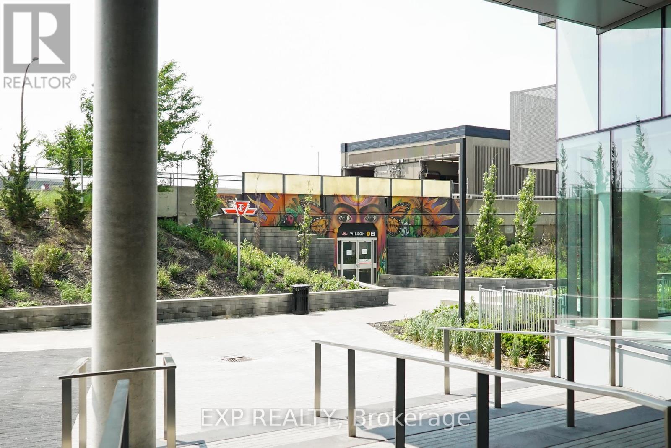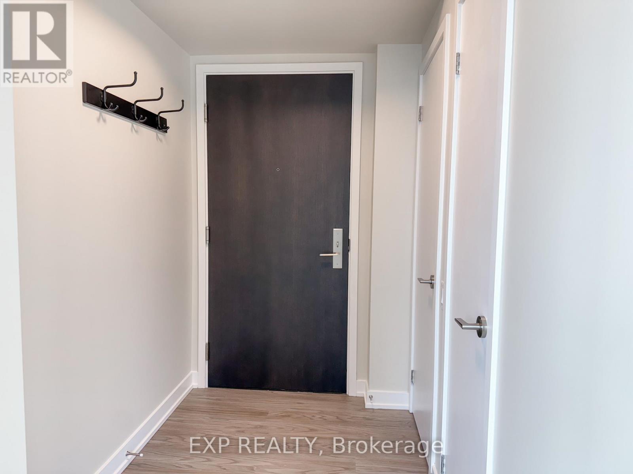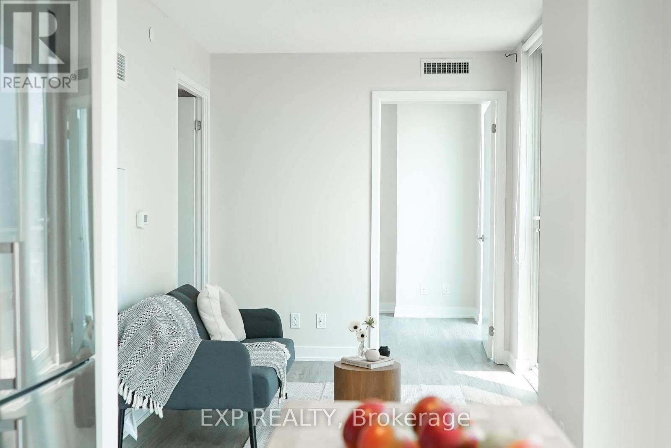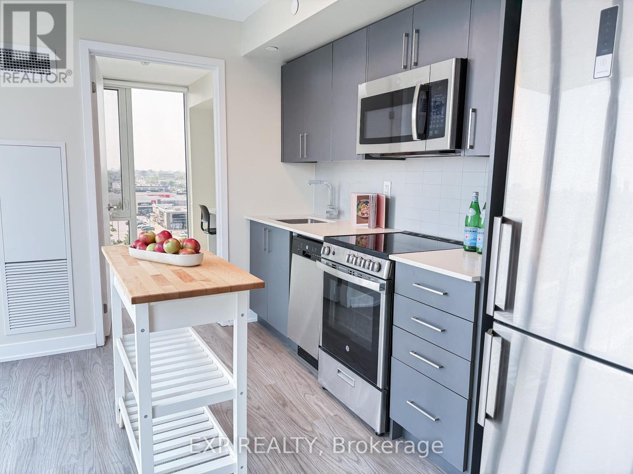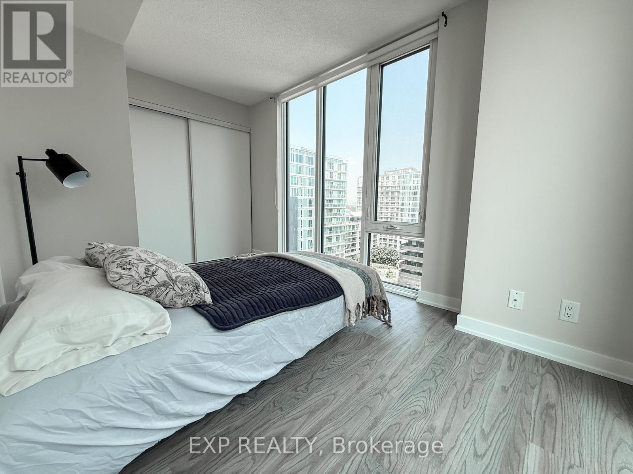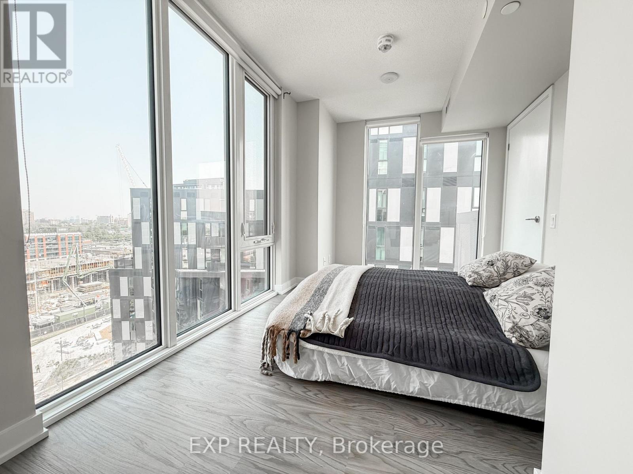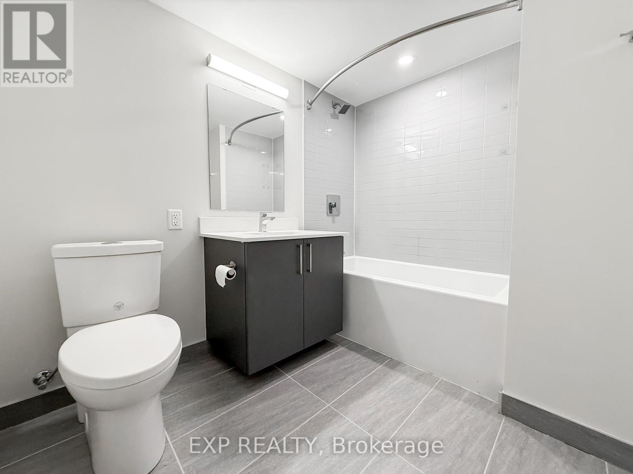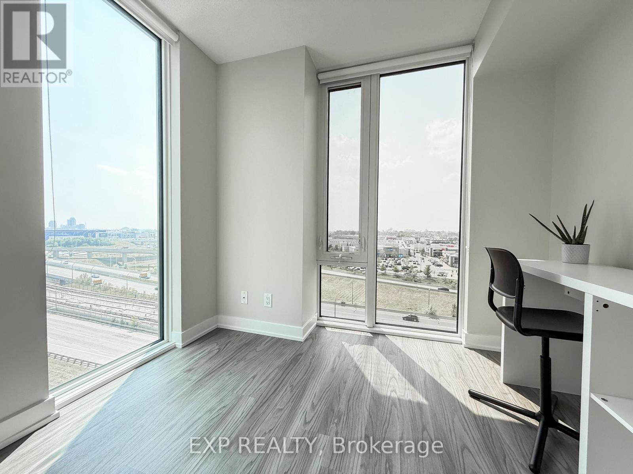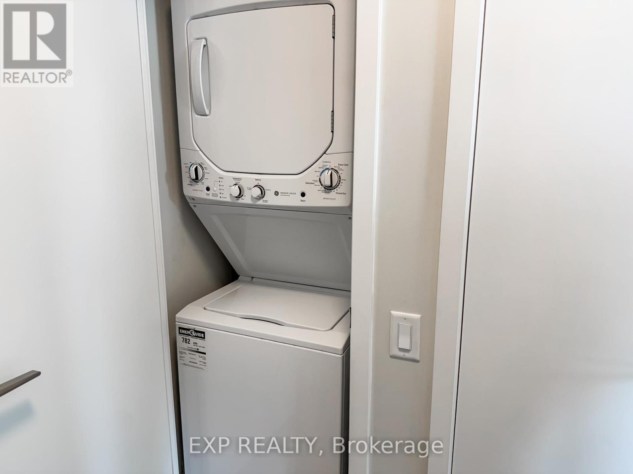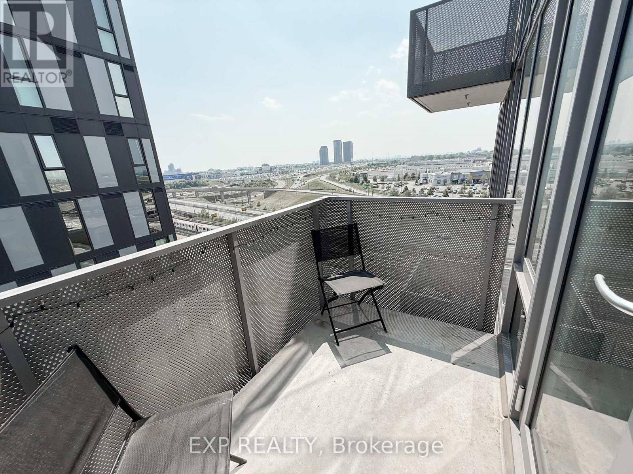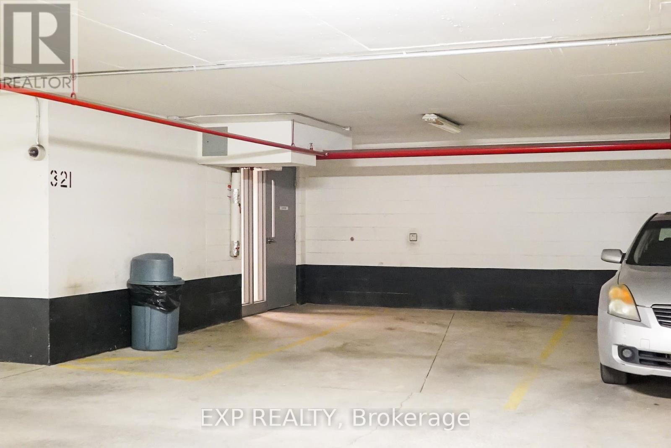2 Bedroom
1 Bathroom
500 - 599 ft2
Fireplace
Central Air Conditioning
Forced Air
$2,300 Monthly
Prime Location, Exceptional Amenities, Great unit! Enjoy direct access to the Wilson Heights subway station!! Welcome home to this exquisite 2-bedroom, 1-bathroom unit Constructed in 2020. Inside, you'll find an abundance of natural light thanks to floor-to-ceiling windows that frame south-east views. This unit comes complete with one underground parking spot and a storage locker, with the added benefit of internet included in your maintenance fees. Location is everything! Costco plaza, featuring Pür & Simple, Starbucks, and a variety of dining and retail options. Yorkdale Mall is just a few minutes' drive away. A fantastic perk for families is the fully operational daycare located directly within the building. The unit is currently vacant and offers immediate occupancy. (id:50886)
Property Details
|
MLS® Number
|
C12453234 |
|
Property Type
|
Single Family |
|
Community Name
|
Clanton Park |
|
Amenities Near By
|
Hospital, Public Transit, Schools |
|
Communication Type
|
High Speed Internet |
|
Community Features
|
Pet Restrictions |
|
Features
|
Elevator, Balcony, Carpet Free |
|
Parking Space Total
|
1 |
Building
|
Bathroom Total
|
1 |
|
Bedrooms Above Ground
|
2 |
|
Bedrooms Total
|
2 |
|
Age
|
0 To 5 Years |
|
Amenities
|
Security/concierge, Daycare, Exercise Centre, Party Room, Visitor Parking, Storage - Locker |
|
Appliances
|
Oven - Built-in, Dryer, Washer, Window Coverings |
|
Cooling Type
|
Central Air Conditioning |
|
Exterior Finish
|
Brick |
|
Fire Protection
|
Smoke Detectors |
|
Fireplace Present
|
Yes |
|
Flooring Type
|
Tile |
|
Heating Fuel
|
Electric |
|
Heating Type
|
Forced Air |
|
Size Interior
|
500 - 599 Ft2 |
|
Type
|
Apartment |
Parking
Land
|
Acreage
|
No |
|
Land Amenities
|
Hospital, Public Transit, Schools |
Rooms
| Level |
Type |
Length |
Width |
Dimensions |
|
Main Level |
Bedroom |
4.19 m |
2.69 m |
4.19 m x 2.69 m |
|
Main Level |
Bedroom 2 |
2.9 m |
2.77 m |
2.9 m x 2.77 m |
|
Main Level |
Living Room |
3.96 m |
2.44 m |
3.96 m x 2.44 m |
|
Main Level |
Bathroom |
1.37 m |
1.38 m |
1.37 m x 1.38 m |
https://www.realtor.ca/real-estate/28969708/1106-38-monte-kwinter-court-toronto-clanton-park-clanton-park

