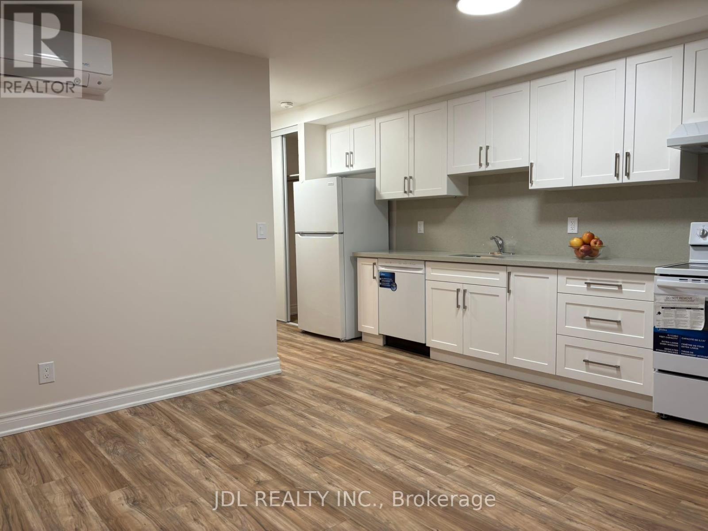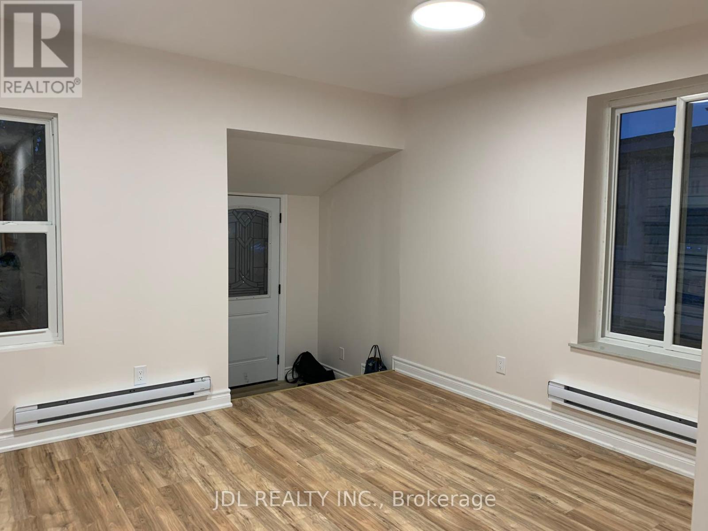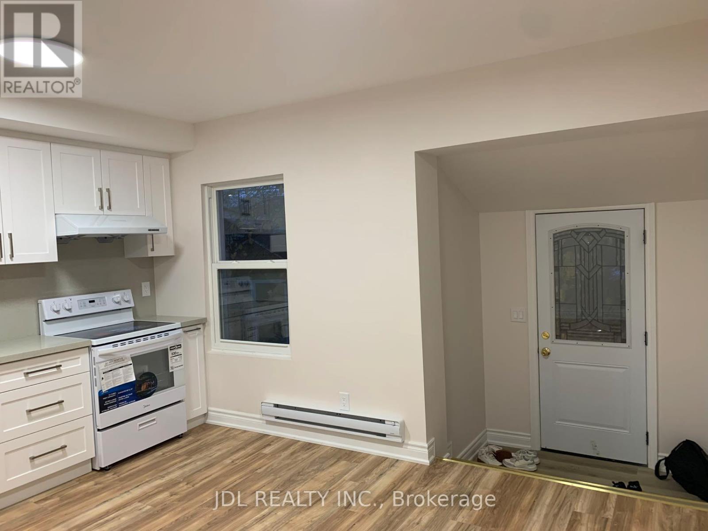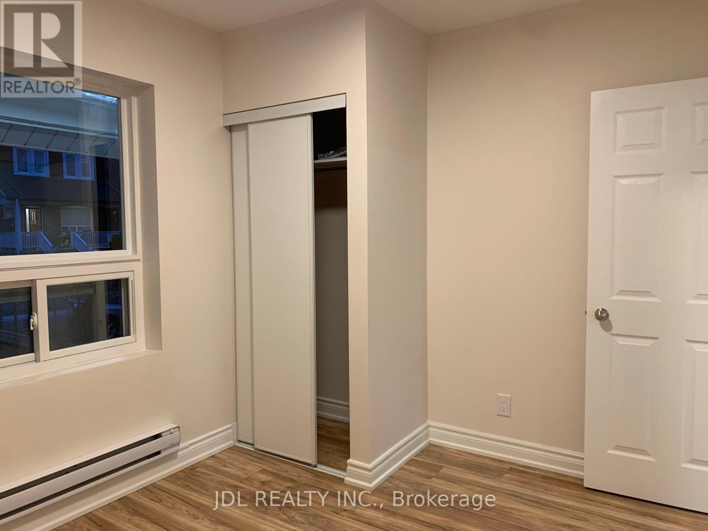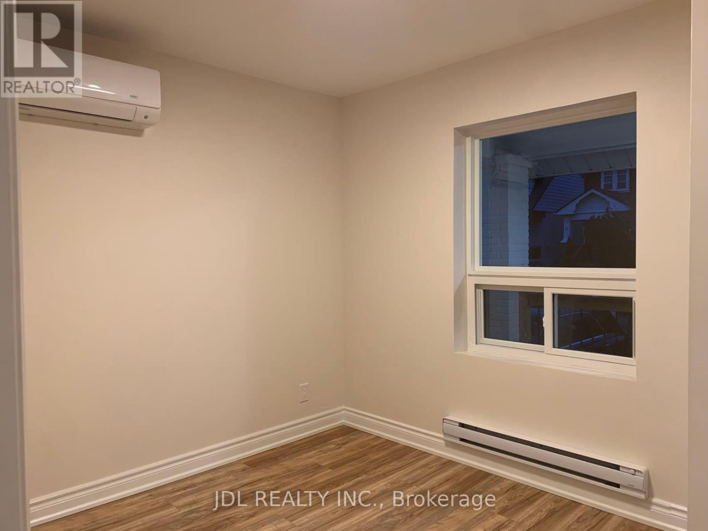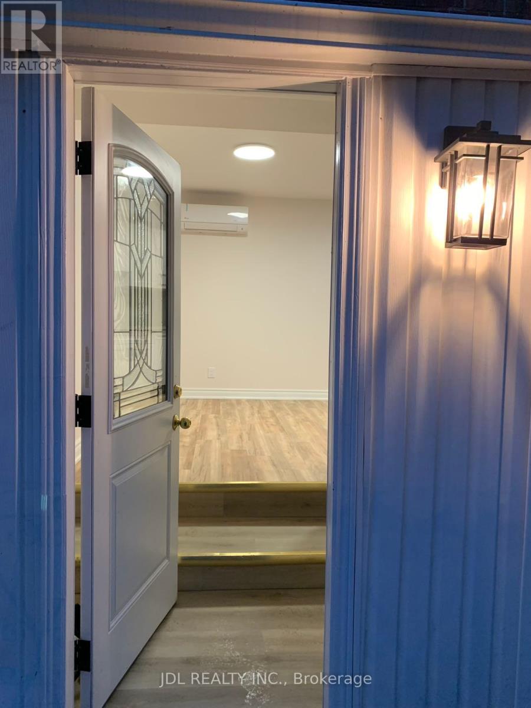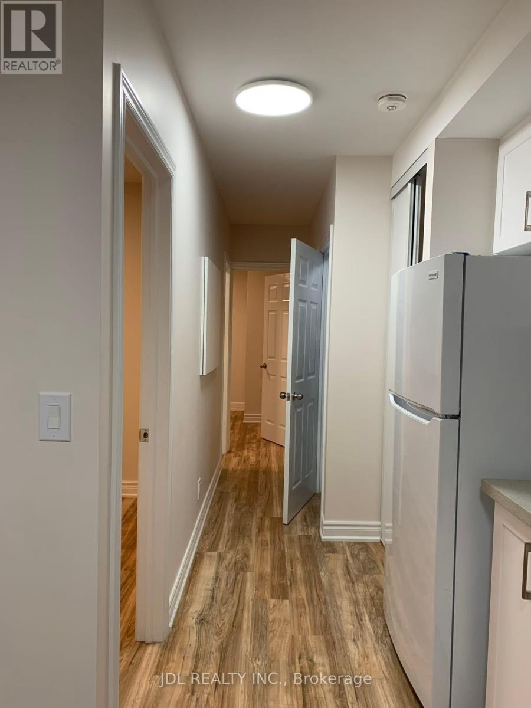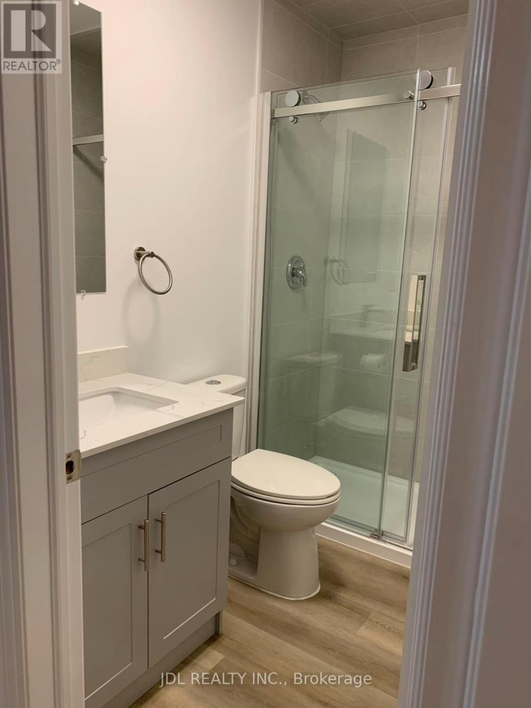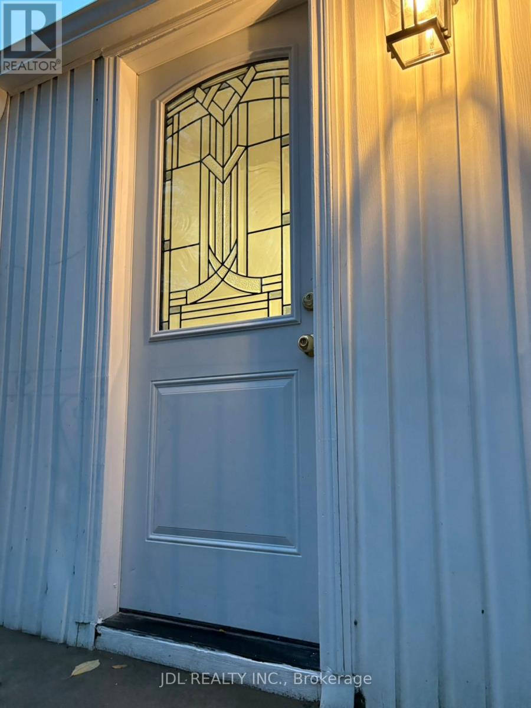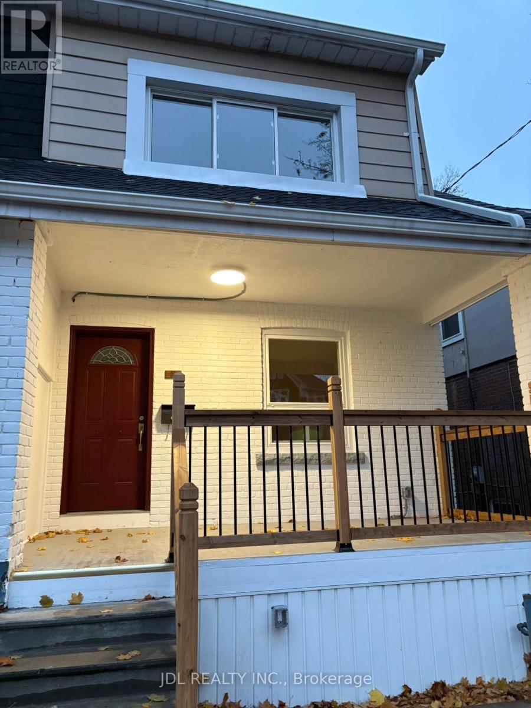Main Floor - 5 Harris Avenue S Toronto, Ontario M4C 1P3
$2,200 Monthly
Welcome to 5 Harris Avenue Modern Living in East Toronto! Be the first to call this newly built apartment home, completed in October 2024. Nestled in the heart of East York, 5 Harris Avenue offers a perfect blend of convenience, contemporary design, and a prime location. Its an ideal choice for students, families, and professionals alike. Unbeatable Location: 500 meters to the subway station: Commute effortlessly across Toronto. 20 minutes by subway to U of T St. George: A great choice for students and faculty. 1-minute walk to supermarket and coffee shop: Enjoy ultimate convenience for shopping anytime. Each thoughtfully designed apartment features: Bright, spacious layouts with premium finishes. A sleek, modern kitchen and bathroom. Contemporary flooring for a stylish touch. Individually controlled air conditioning and heating. Don't miss this rare opportunity to live in a brand-new apartment in one of Torontos most desirable neighborhoods. Schedule a tour today and make 5 Harris Avenue main floor apartment as your new home! (id:50886)
Property Details
| MLS® Number | E12453268 |
| Property Type | Single Family |
| Community Name | East End-Danforth |
| Amenities Near By | Schools, Public Transit, Park |
| Community Features | Community Centre |
| Features | Lighting, Paved Yard, In Suite Laundry |
| Structure | Deck, Porch, Shed |
Building
| Bathroom Total | 1 |
| Bedrooms Above Ground | 2 |
| Bedrooms Total | 2 |
| Age | 0 To 5 Years |
| Amenities | Separate Electricity Meters, Separate Heating Controls |
| Appliances | Water Heater |
| Basement Development | Finished |
| Basement Features | Apartment In Basement |
| Basement Type | N/a (finished) |
| Construction Status | Insulation Upgraded |
| Construction Style Attachment | Semi-detached |
| Cooling Type | Wall Unit |
| Exterior Finish | Brick, Aluminum Siding |
| Fire Protection | Smoke Detectors |
| Flooring Type | Laminate |
| Foundation Type | Concrete, Brick |
| Heating Fuel | Electric |
| Heating Type | Heat Pump |
| Stories Total | 2 |
| Size Interior | 1,100 - 1,500 Ft2 |
| Type | House |
| Utility Water | Municipal Water |
Parking
| No Garage |
Land
| Acreage | No |
| Land Amenities | Schools, Public Transit, Park |
| Landscape Features | Landscaped |
| Sewer | Sanitary Sewer |
| Size Depth | 100 Ft |
| Size Frontage | 24 Ft ,9 In |
| Size Irregular | 24.8 X 100 Ft |
| Size Total Text | 24.8 X 100 Ft |
Rooms
| Level | Type | Length | Width | Dimensions |
|---|---|---|---|---|
| Main Level | Bedroom | 3.4 m | 2.8 m | 3.4 m x 2.8 m |
| Main Level | Bedroom 2 | 3.4 m | 2.5 m | 3.4 m x 2.5 m |
| Main Level | Living Room | 4.3 m | 3.7 m | 4.3 m x 3.7 m |
| Main Level | Kitchen | 4.3 m | 3.7 m | 4.3 m x 3.7 m |
| Main Level | Foyer | 1.8 m | 1.2 m | 1.8 m x 1.2 m |
| Main Level | Laundry Room | 1.2 m | 1.3 m | 1.2 m x 1.3 m |
Utilities
| Cable | Available |
| Electricity | Available |
| Sewer | Available |
Contact Us
Contact us for more information
Tina Li
Salesperson
105 - 95 Mural Street
Richmond Hill, Ontario L4B 3G2
(905) 731-2266
(905) 731-8076
www.jdlrealty.ca/

