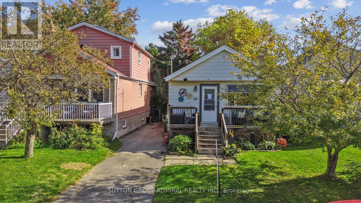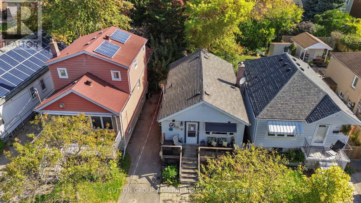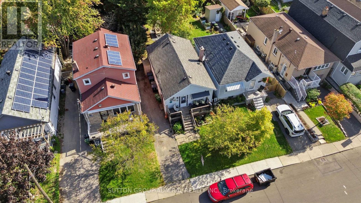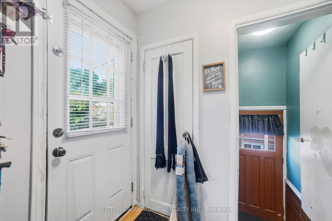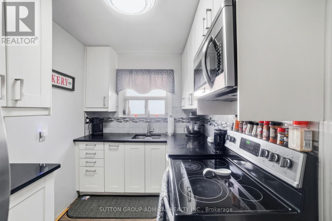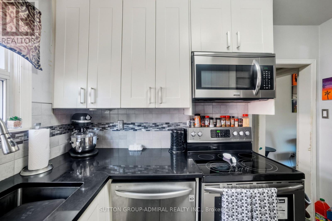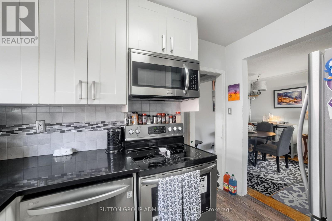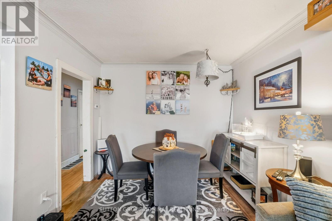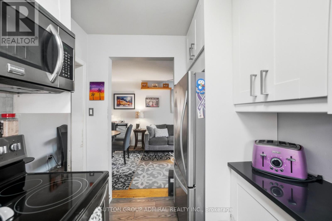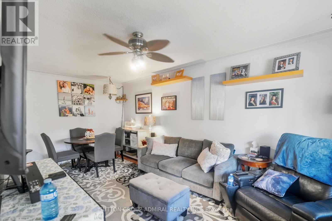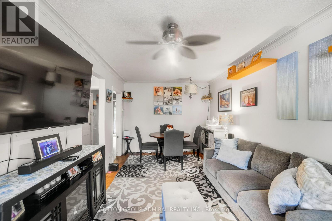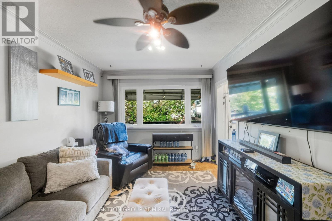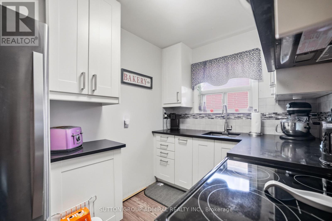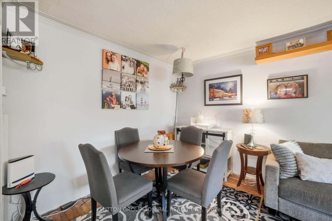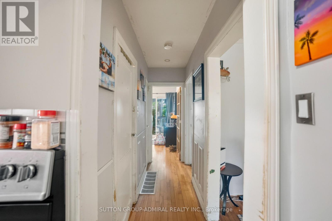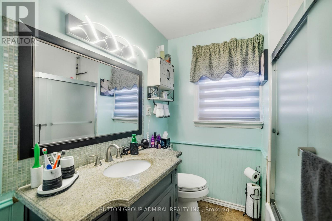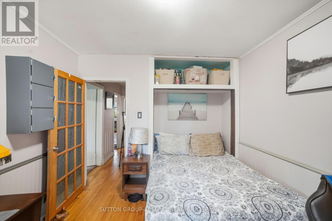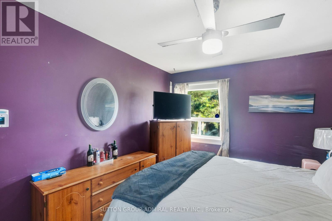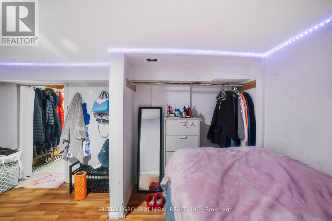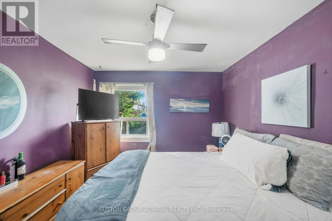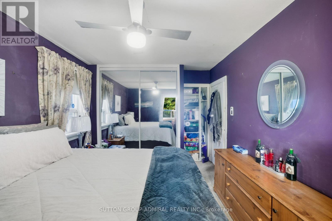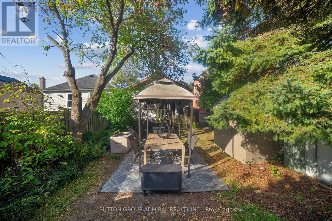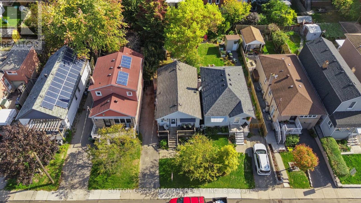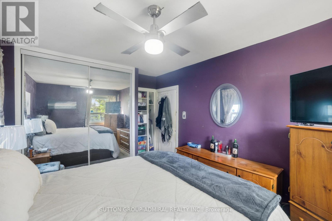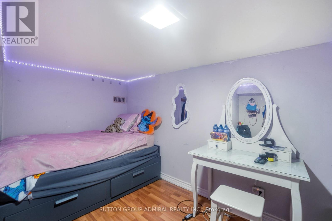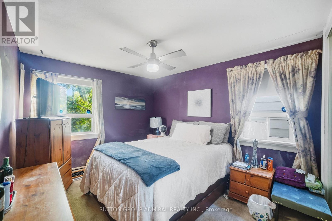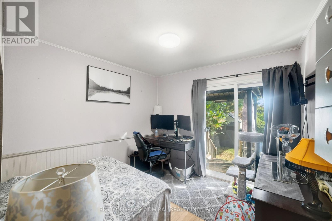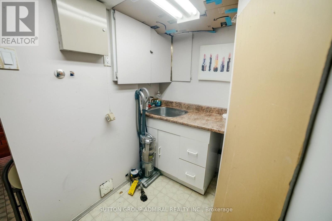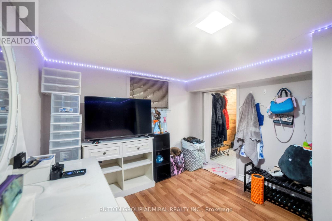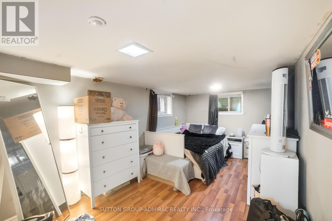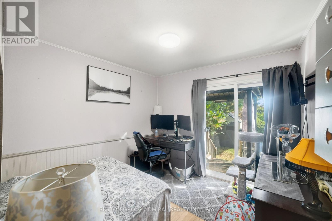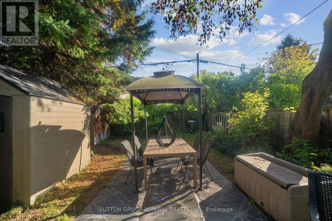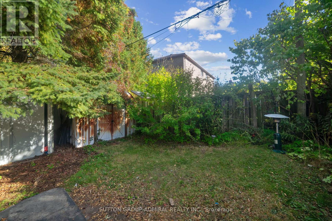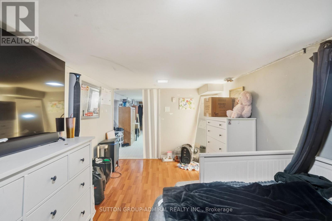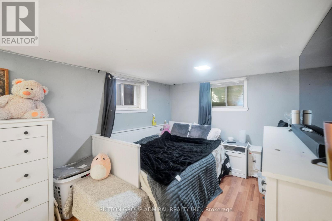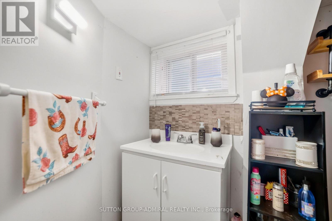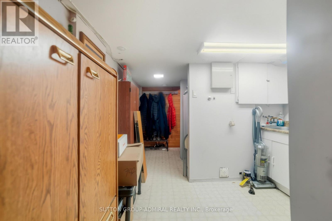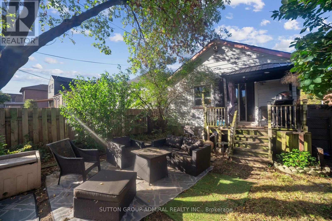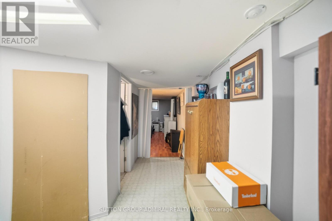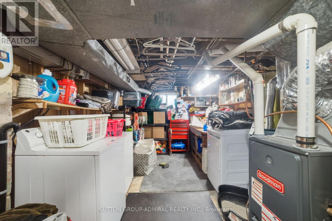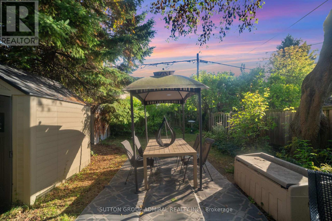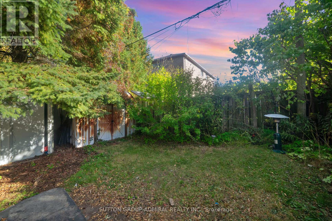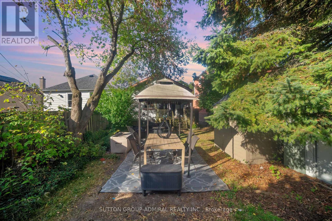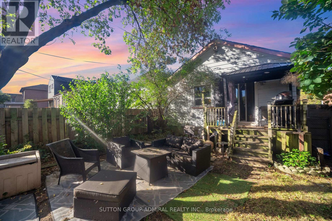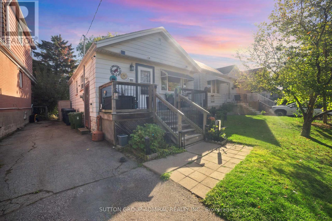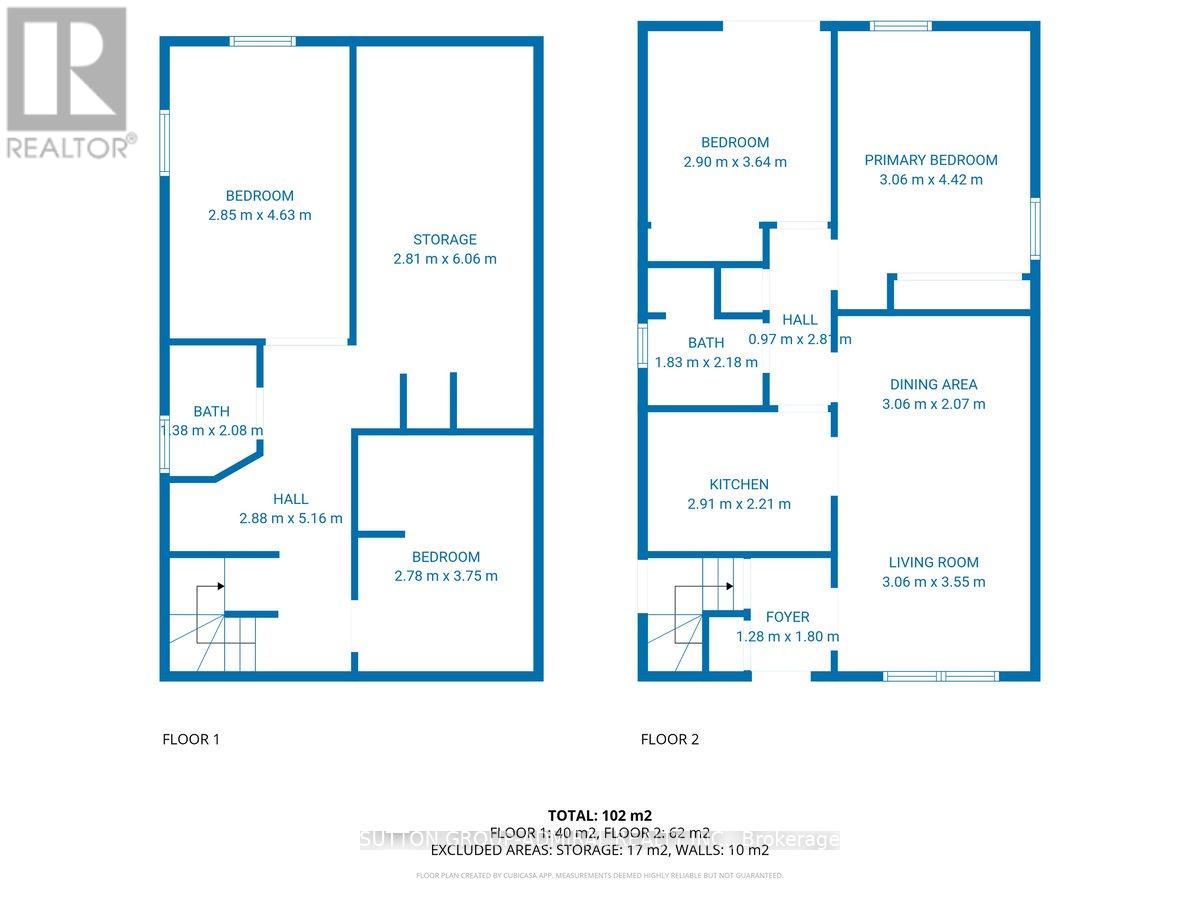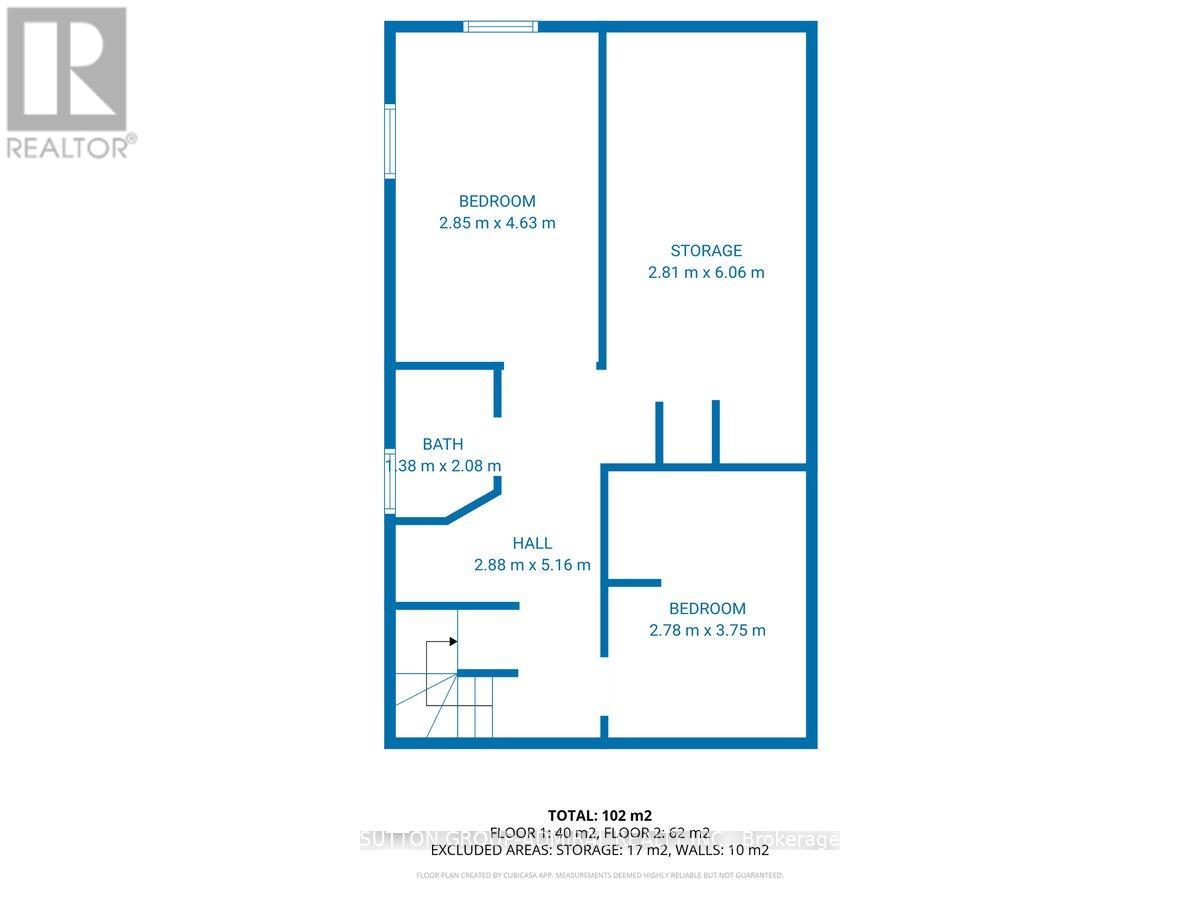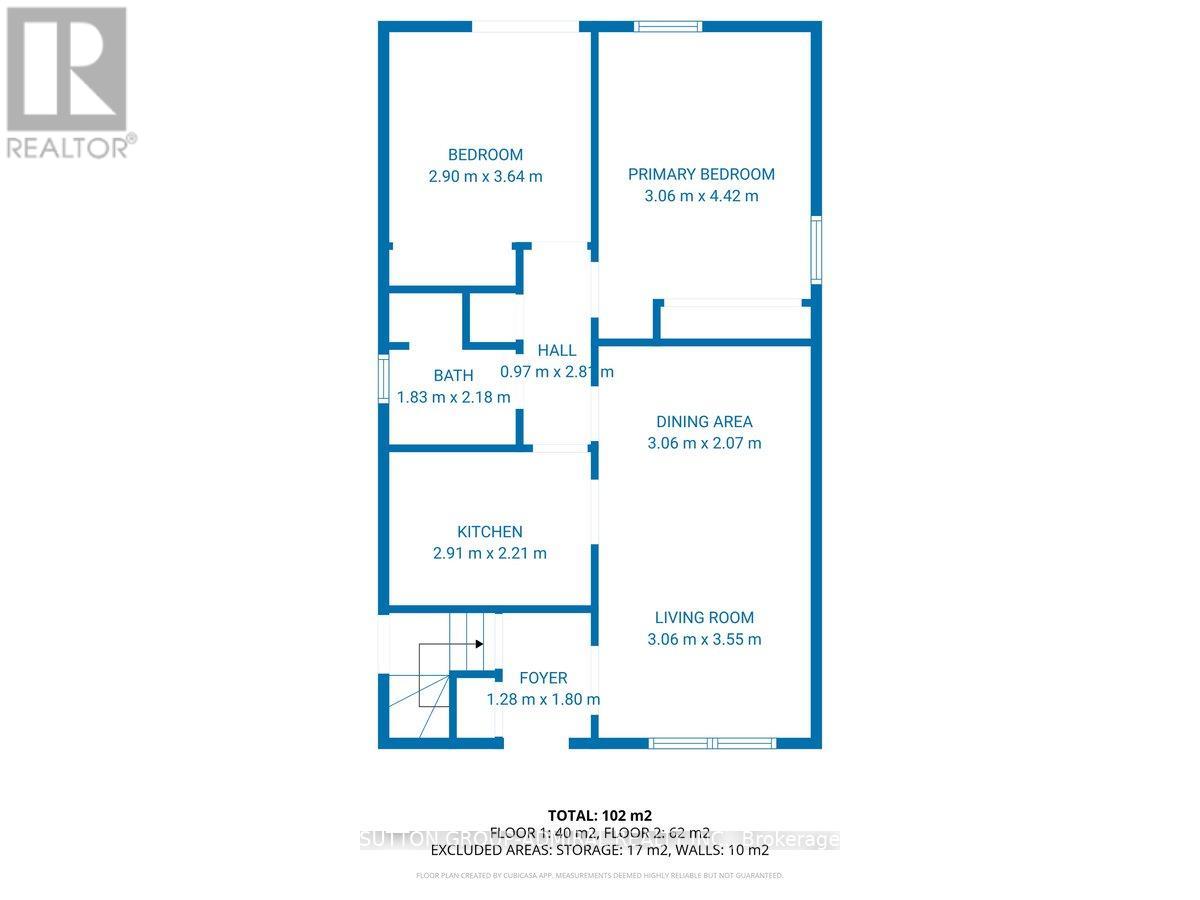85 Aylesworth Avenue Toronto, Ontario M1N 2J7
$699,000
FANTASTIC OPPORTUNITY TO OWN THIS HOME ON A 31 X 100 FT LOT, PRICED TO SELL! Bring your creativity and transform it into your cozy haven. Features a walkout to a backyard Deck - perfect for entertaining. Side entrance to the Basement, 2 rooms in basement with windows, 2 piece bathroom with a shower in laundry room. Driveway parks 3 cars comfortably. Endless potential in a friendly neighborhood near the Scarborough Bluffs. Enjoy scenic lake views, waterfront parks and beautiful walking trails just a short distance away, conveniently close to good schools, shops and transit. More pictures will follow (id:50886)
Property Details
| MLS® Number | E12453340 |
| Property Type | Single Family |
| Community Name | Birchcliffe-Cliffside |
| Amenities Near By | Park, Public Transit |
| Features | Gazebo |
| Parking Space Total | 3 |
| Structure | Shed |
Building
| Bathroom Total | 2 |
| Bedrooms Above Ground | 2 |
| Bedrooms Below Ground | 2 |
| Bedrooms Total | 4 |
| Age | 51 To 99 Years |
| Appliances | All, Freezer |
| Architectural Style | Bungalow |
| Basement Development | Finished |
| Basement Type | N/a (finished) |
| Construction Style Attachment | Detached |
| Cooling Type | Central Air Conditioning |
| Exterior Finish | Aluminum Siding |
| Flooring Type | Hardwood, Laminate |
| Foundation Type | Unknown |
| Half Bath Total | 1 |
| Heating Fuel | Natural Gas |
| Heating Type | Forced Air |
| Stories Total | 1 |
| Size Interior | 700 - 1,100 Ft2 |
| Type | House |
| Utility Water | Municipal Water |
Parking
| No Garage |
Land
| Acreage | No |
| Fence Type | Fully Fenced, Fenced Yard |
| Land Amenities | Park, Public Transit |
| Sewer | Sanitary Sewer |
| Size Depth | 100 Ft |
| Size Frontage | 31 Ft ,1 In |
| Size Irregular | 31.1 X 100 Ft |
| Size Total Text | 31.1 X 100 Ft |
| Zoning Description | Residential |
Rooms
| Level | Type | Length | Width | Dimensions |
|---|---|---|---|---|
| Basement | Bedroom 3 | 3.23 m | 2.66 m | 3.23 m x 2.66 m |
| Basement | Bedroom 4 | 4.32 m | 2.62 m | 4.32 m x 2.62 m |
| Main Level | Foyer | 1.95 m | 1.21 m | 1.95 m x 1.21 m |
| Main Level | Kitchen | 9.8 m | 2.07 m | 9.8 m x 2.07 m |
| Main Level | Living Room | 3.84 m | 2.77 m | 3.84 m x 2.77 m |
| Main Level | Dining Room | 1.95 m | 2.77 m | 1.95 m x 2.77 m |
| Main Level | Primary Bedroom | 3.64 m | 2.99 m | 3.64 m x 2.99 m |
| Main Level | Bedroom 2 | 2.86 m | 2.98 m | 2.86 m x 2.98 m |
Contact Us
Contact us for more information
Liliana Ursini-Zava
Salesperson
(416) 277-9650
listwithlilly.com/
1206 Centre Street
Thornhill, Ontario L4J 3M9
(416) 739-7200
(416) 739-9367
www.suttongroupadmiral.com/

