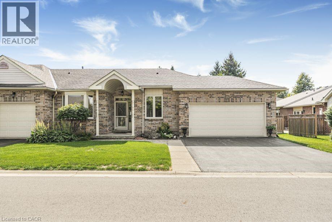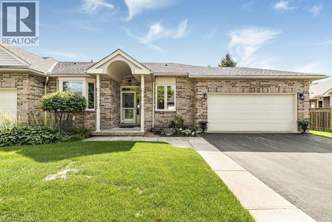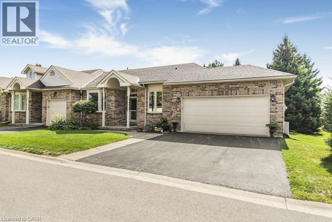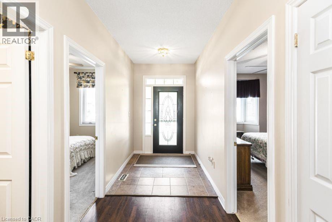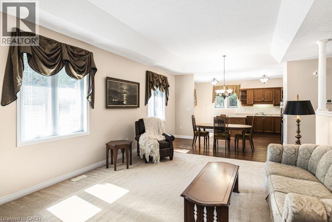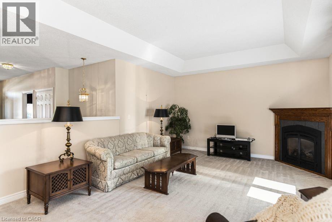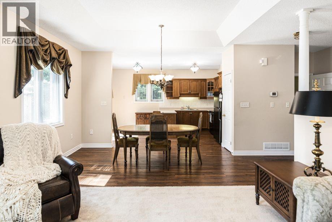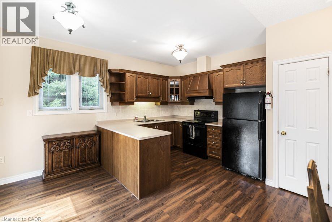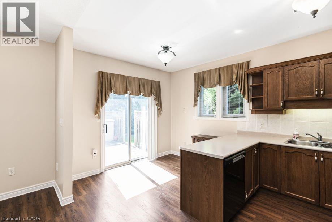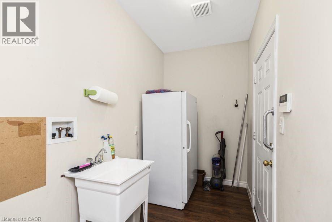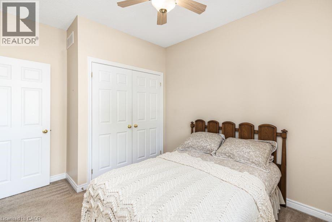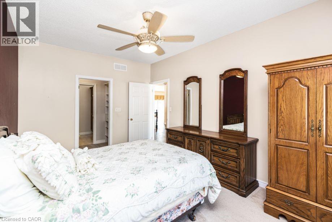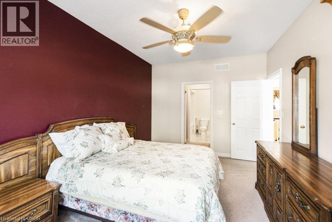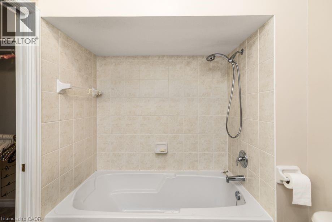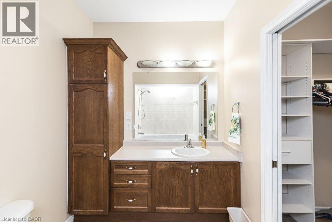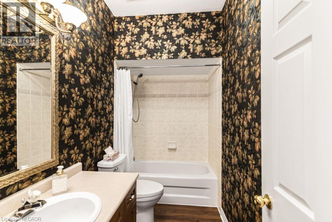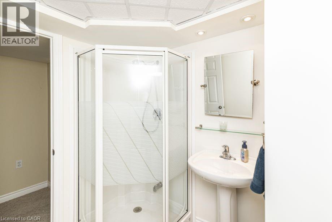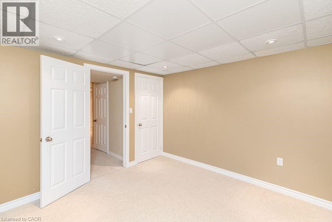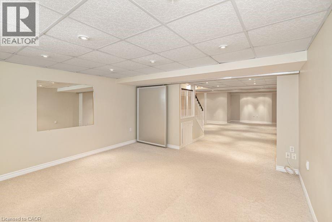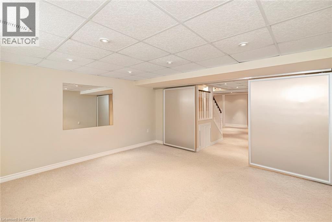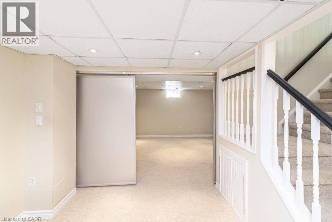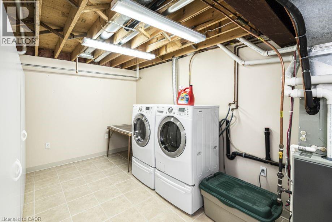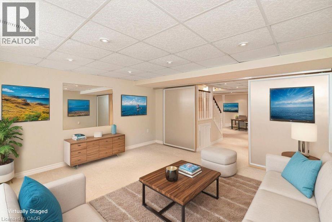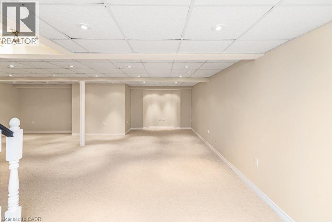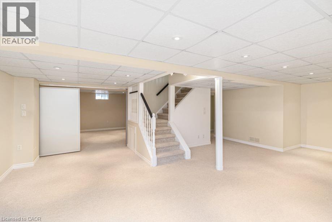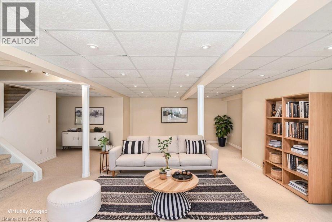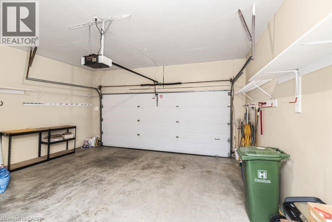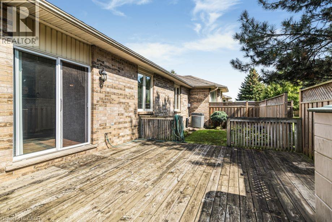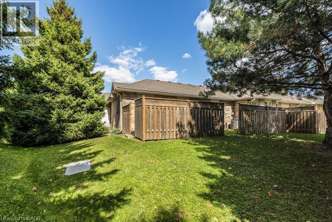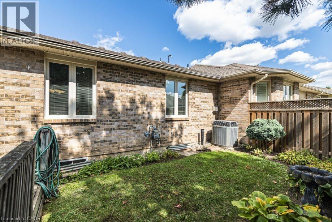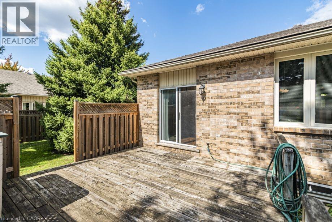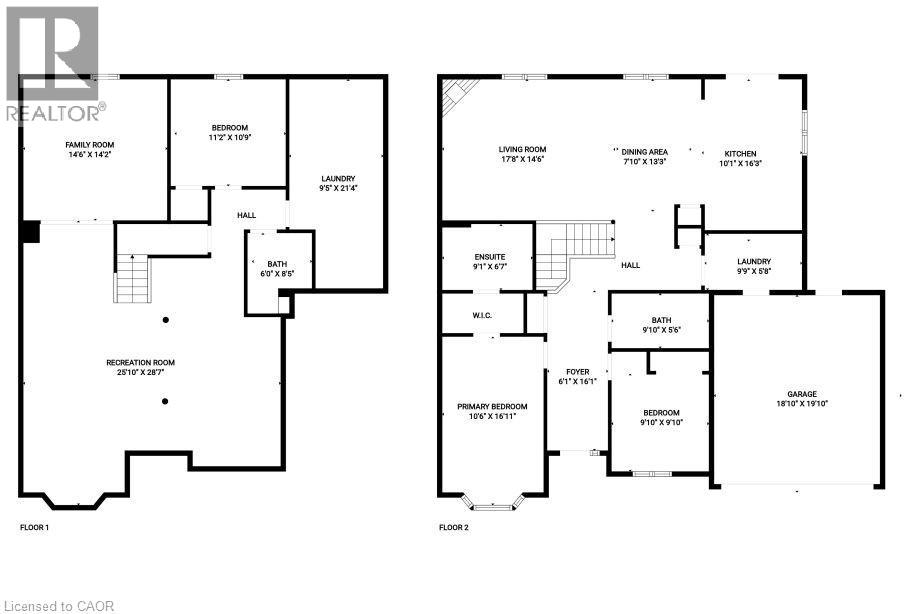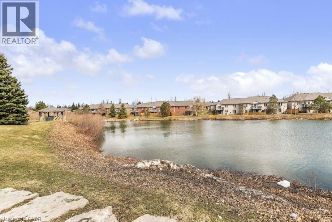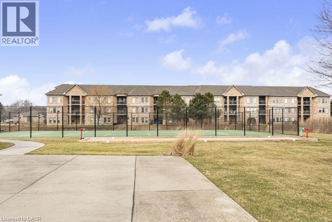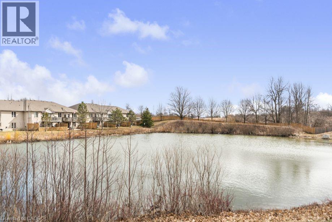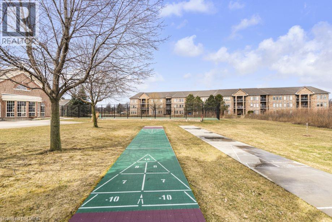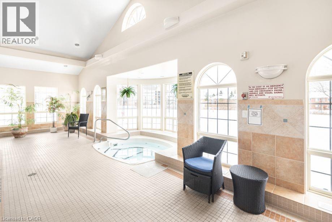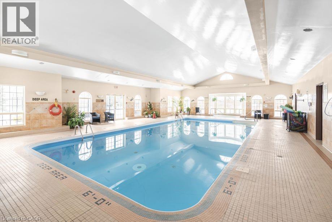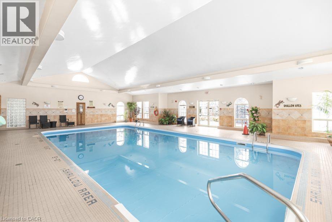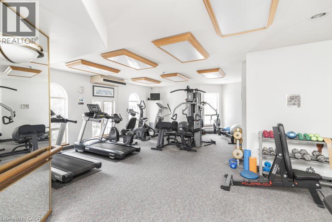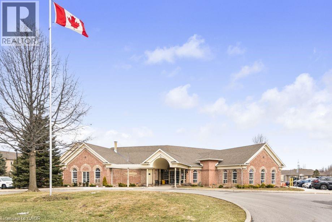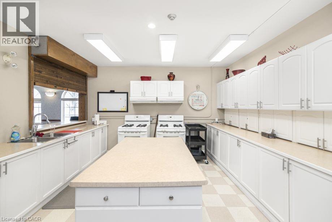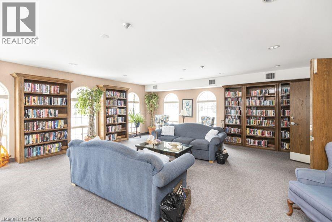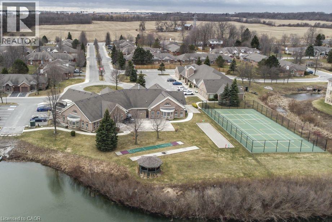105 Northernbreeze Street Hamilton, Ontario L0R 1W0
$769,900Maintenance, Insurance, Cable TV, Landscaping
$741.85 Monthly
Maintenance, Insurance, Cable TV, Landscaping
$741.85 MonthlyWelcome to paradise! Twenty Place, a highly sought after private adult community. Looking to downsize but still maintain a comfortable active lifestyle? This is the place! Beautiful well-kept end unit bungalow with 2+1 bedrooms and 3 full bathrooms. Main floor offers you an open-concept kitchen, dining room and living room, perfect for entertaining. Features include; a double garage, finished basement with rec room, bedroom, full bathroom and storage, main floor and basement laundry rooms, gas fireplace and master bedroom with an ensuite and walk-in closet. Take advantage of the clubhouse on the premises which comes with a pickleball court, pool, exercise room, library, party room with a kitchen, sauna and hot tub and shuffleboard. No need to join a fitness club! Be part of the social groups within the club. The location provides you a serene environment for ultimate relaxation and fun! Close to other amenities, shopping and major roads and highways. Don't miss out! (id:50886)
Property Details
| MLS® Number | 40777710 |
| Property Type | Single Family |
| Amenities Near By | Airport, Golf Nearby |
| Community Features | Quiet Area |
| Equipment Type | Water Heater |
| Features | Southern Exposure, Conservation/green Belt, Paved Driveway, Country Residential, Automatic Garage Door Opener |
| Parking Space Total | 4 |
| Rental Equipment Type | Water Heater |
Building
| Bathroom Total | 3 |
| Bedrooms Above Ground | 2 |
| Bedrooms Below Ground | 1 |
| Bedrooms Total | 3 |
| Amenities | Exercise Centre, Party Room |
| Appliances | Central Vacuum, Dishwasher, Dryer, Refrigerator, Stove, Water Meter, Washer |
| Architectural Style | Bungalow |
| Basement Development | Finished |
| Basement Type | Full (finished) |
| Construction Style Attachment | Attached |
| Cooling Type | Central Air Conditioning |
| Exterior Finish | Brick |
| Fireplace Present | Yes |
| Fireplace Total | 1 |
| Heating Fuel | Natural Gas |
| Heating Type | Forced Air |
| Stories Total | 1 |
| Size Interior | 2,718 Ft2 |
| Type | Row / Townhouse |
| Utility Water | Municipal Water |
Parking
| Attached Garage |
Land
| Access Type | Road Access, Highway Access, Highway Nearby |
| Acreage | No |
| Land Amenities | Airport, Golf Nearby |
| Sewer | Municipal Sewage System |
| Size Total Text | Under 1/2 Acre |
| Zoning Description | Rm3-002 |
Rooms
| Level | Type | Length | Width | Dimensions |
|---|---|---|---|---|
| Basement | Recreation Room | 28'7'' x 25'10'' | ||
| Basement | 3pc Bathroom | 8'5'' x 6'0'' | ||
| Basement | Bedroom | 11'2'' x 10'9'' | ||
| Basement | Family Room | 14'6'' x 14'2'' | ||
| Main Level | Laundry Room | 9'10'' x 5'6'' | ||
| Main Level | 4pc Bathroom | 9'10'' x 5'6'' | ||
| Main Level | Bedroom | 9'10'' x 9'10'' | ||
| Main Level | Primary Bedroom | 16'11'' x 10'6'' | ||
| Main Level | 3pc Bathroom | 9'1'' x 6'7'' | ||
| Main Level | Living Room | 17'8'' x 14'6'' | ||
| Main Level | Dining Room | 13'3'' x 10'1'' | ||
| Main Level | Kitchen | 16'3'' x 10'1'' |
https://www.realtor.ca/real-estate/28970271/105-northernbreeze-street-hamilton
Contact Us
Contact us for more information
Anthony J. Mastracci
Salesperson
41 Main Street West
Grimsby, Ontario L3R 1R3
(905) 945-1234
www.nrcrealty.ca/

