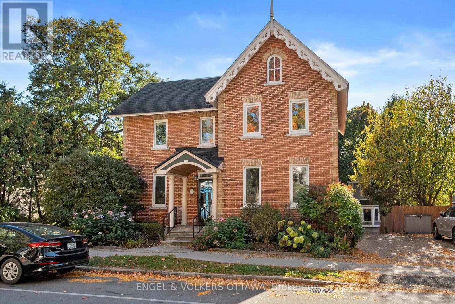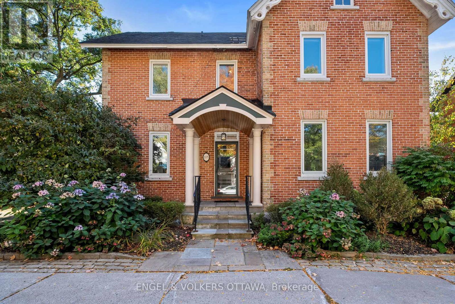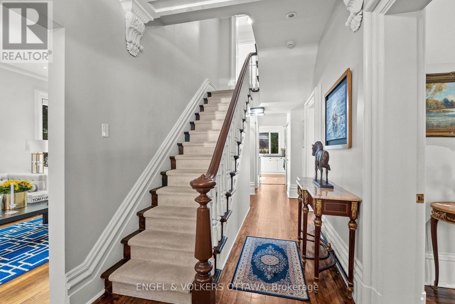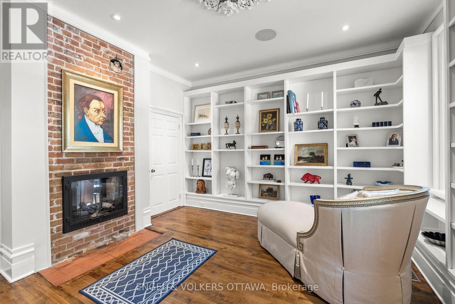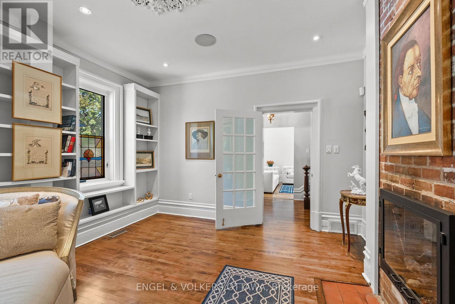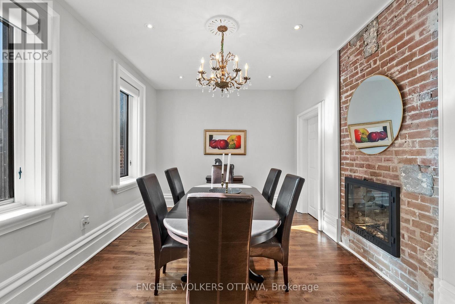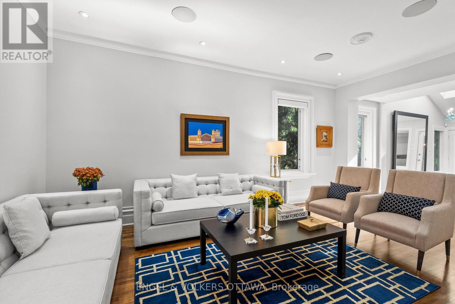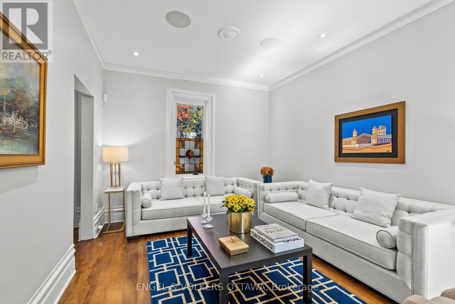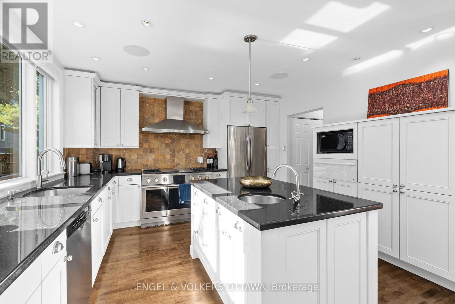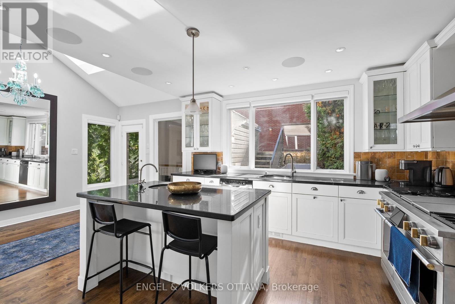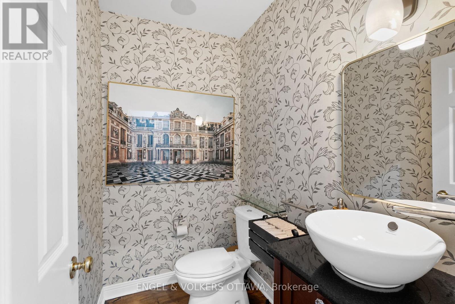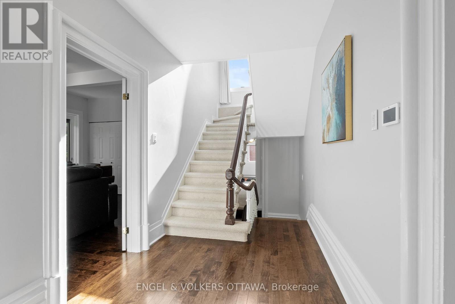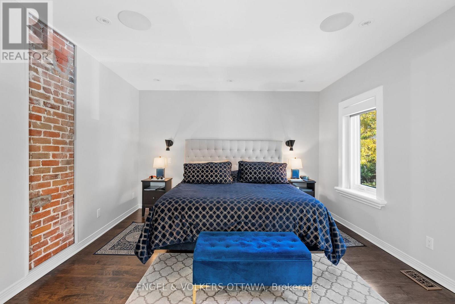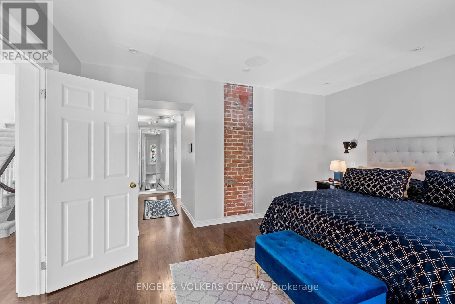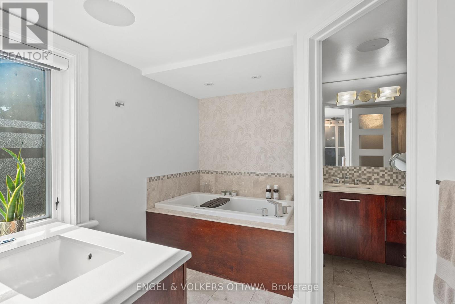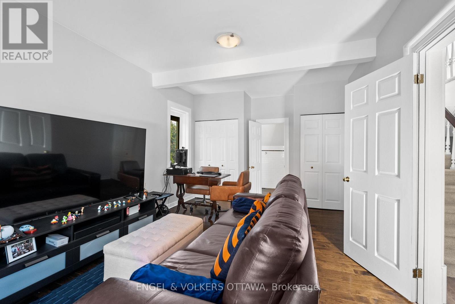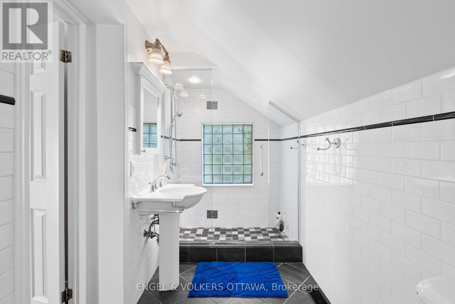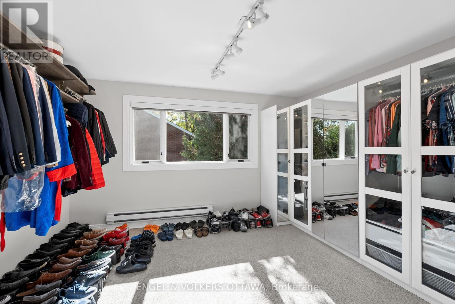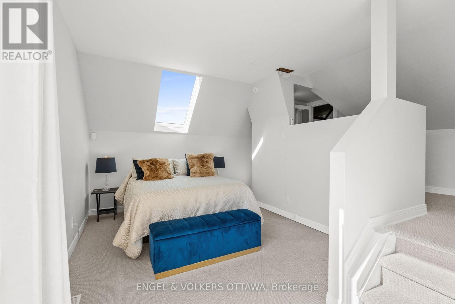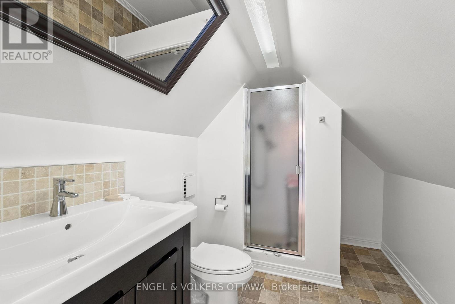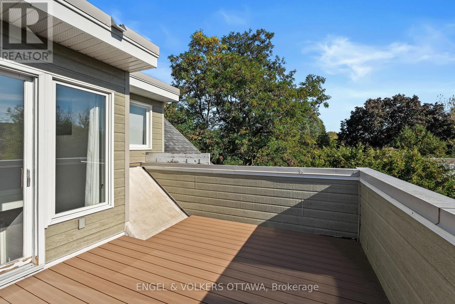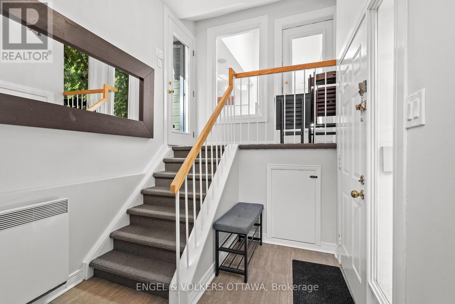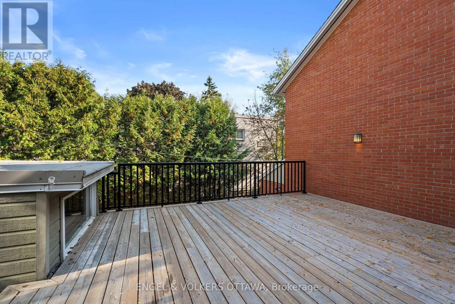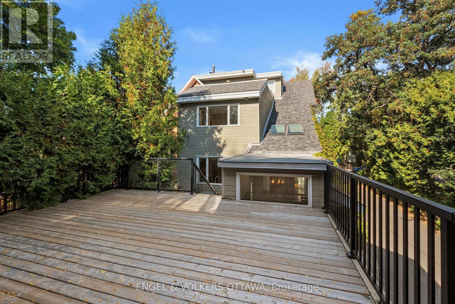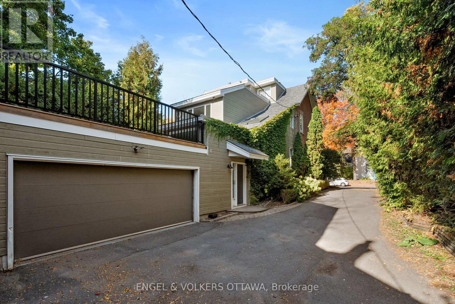105 Crichton Street Ottawa, Ontario K1M 1V8
$8,500 Monthly
Located in one of Ottawas most sought-after neighbourhoods, this exquisite 3-storey brick home combines timeless charm with modern conveniences. Featuring 4 spacious bedrooms and 4 beautifully renovated bathrooms, the home is designed for both comfort and style.The main level offers a welcoming family room/library complete with a gas fireplace, and an eat-in kitchen that opens directly to a two-tier patio and landscaped garden, perfect for entertaining or relaxing outdoors. The large Primary suite includes a built-in wardrobe, ensuite, and a separate water closet for added privacy. A rare feature for the area, this home includes a two-car garage with inside access, offering unmatched convenience and security. The third level hosts a private guest suite with a bedroom, sitting area, full bathroom, and access to a private rooftop terrace with stunning views.This homes combination of location, luxury finishes, and unique features makes it a truly exceptional rental opportunity in New Edinburgh. (id:50886)
Property Details
| MLS® Number | X12453507 |
| Property Type | Single Family |
| Community Name | 3301 - New Edinburgh |
| Features | In Suite Laundry, Guest Suite |
| Parking Space Total | 2 |
| Structure | Deck |
Building
| Bathroom Total | 4 |
| Bedrooms Above Ground | 4 |
| Bedrooms Total | 4 |
| Appliances | Dishwasher, Dryer, Stove, Washer, Refrigerator |
| Basement Development | Unfinished |
| Basement Type | N/a (unfinished) |
| Construction Style Attachment | Semi-detached |
| Cooling Type | Central Air Conditioning |
| Exterior Finish | Brick, Wood |
| Fireplace Present | Yes |
| Foundation Type | Stone |
| Half Bath Total | 1 |
| Heating Fuel | Natural Gas |
| Heating Type | Forced Air |
| Stories Total | 3 |
| Size Interior | 3,000 - 3,500 Ft2 |
| Type | House |
| Utility Water | Municipal Water |
Parking
| Attached Garage | |
| Garage | |
| Inside Entry |
Land
| Acreage | No |
| Sewer | Sanitary Sewer |
| Size Depth | 89 Ft ,2 In |
| Size Frontage | 48 Ft ,6 In |
| Size Irregular | 48.5 X 89.2 Ft |
| Size Total Text | 48.5 X 89.2 Ft |
Rooms
| Level | Type | Length | Width | Dimensions |
|---|---|---|---|---|
| Second Level | Bedroom 2 | 3.97 m | 3.97 m | 3.97 m x 3.97 m |
| Second Level | Bedroom 3 | 5.51 m | 3.36 m | 5.51 m x 3.36 m |
| Second Level | Bathroom | 3.38 m | 1.25 m | 3.38 m x 1.25 m |
| Second Level | Primary Bedroom | 4.29 m | 3.68 m | 4.29 m x 3.68 m |
| Second Level | Bathroom | 3.36 m | 0.75 m | 3.36 m x 0.75 m |
| Third Level | Bathroom | 2.74 m | 1.84 m | 2.74 m x 1.84 m |
| Third Level | Bedroom 4 | 3.68 m | 3.67 m | 3.68 m x 3.67 m |
| Third Level | Sitting Room | 4.57 m | 3.06 m | 4.57 m x 3.06 m |
| Main Level | Living Room | 7.63 m | 3.37 m | 7.63 m x 3.37 m |
| Main Level | Family Room | 4.29 m | 3.68 m | 4.29 m x 3.68 m |
| Main Level | Dining Room | 4.57 m | 3.07 m | 4.57 m x 3.07 m |
| Main Level | Kitchen | 3.96 m | 3.68 m | 3.96 m x 3.68 m |
| Main Level | Sitting Room | 3.96 m | 2.16 m | 3.96 m x 2.16 m |
| Main Level | Mud Room | 3.05 m | 2.15 m | 3.05 m x 2.15 m |
Utilities
| Cable | Installed |
| Electricity | Installed |
| Sewer | Installed |
https://www.realtor.ca/real-estate/28970264/105-crichton-street-ottawa-3301-new-edinburgh
Contact Us
Contact us for more information
Mat Valois
Salesperson
www.matvalois.com/
292 Somerset Street West
Ottawa, Ontario K2P 0J6
(613) 422-8688
(613) 422-6200
ottawacentral.evrealestate.com/

