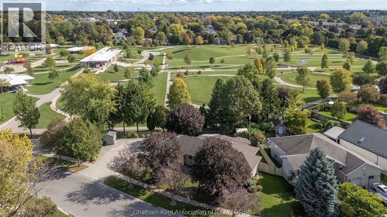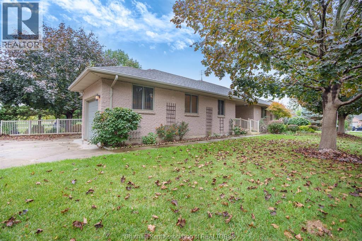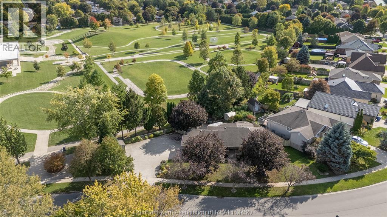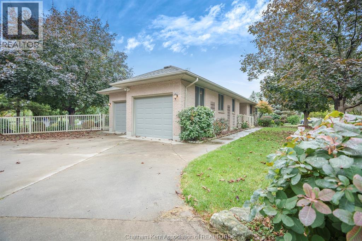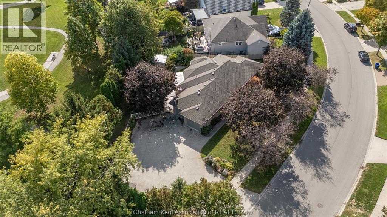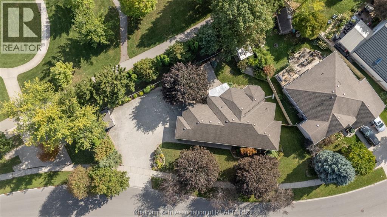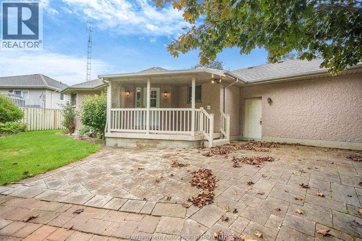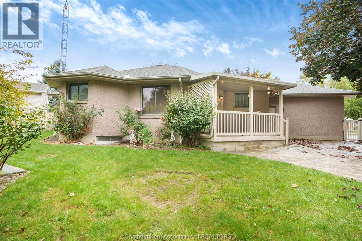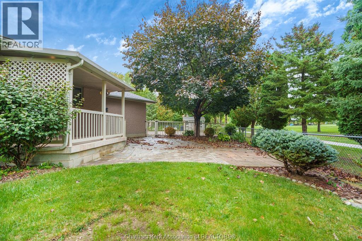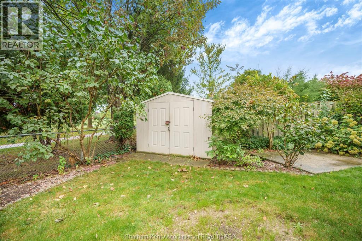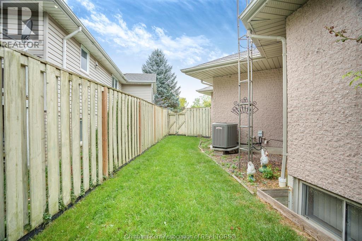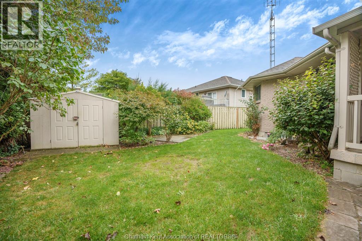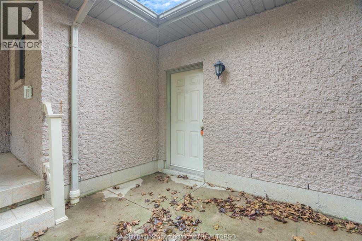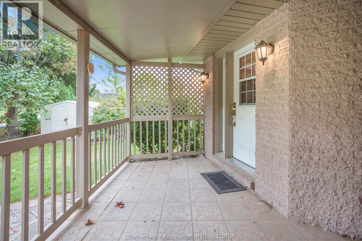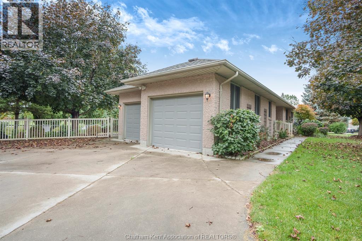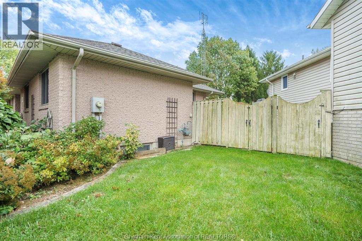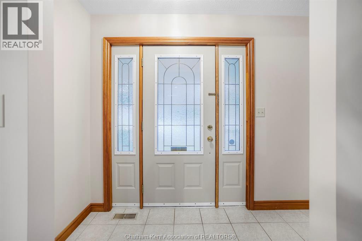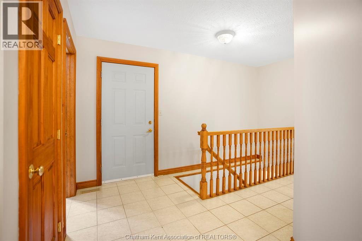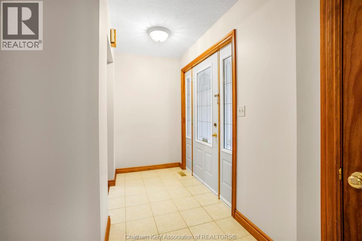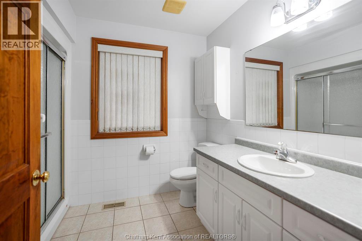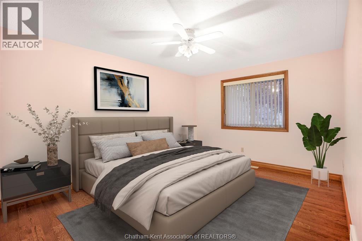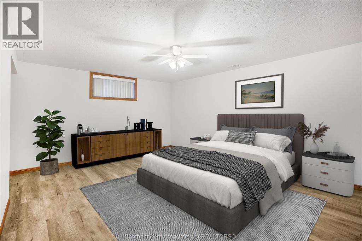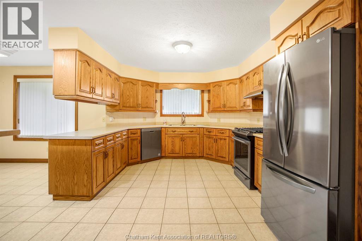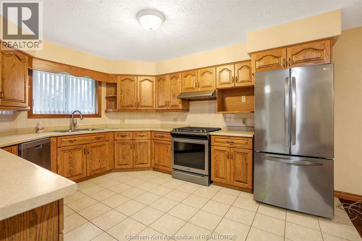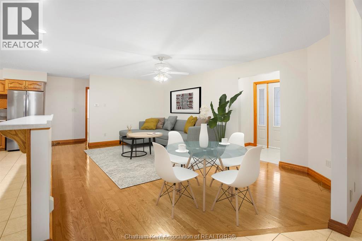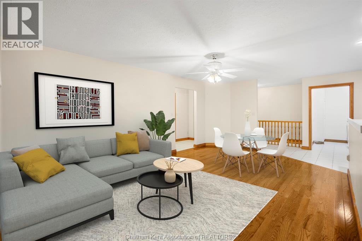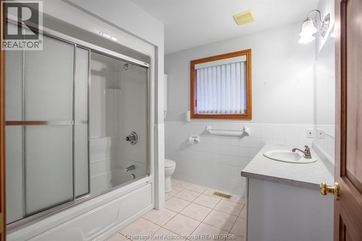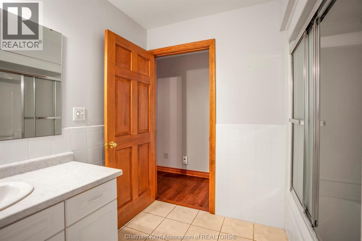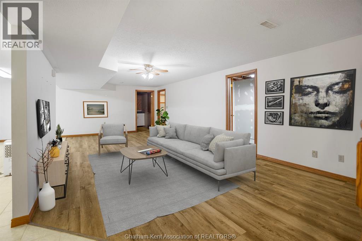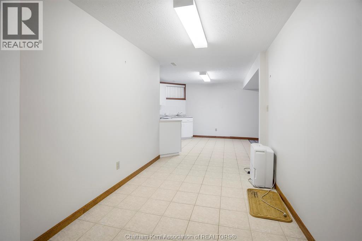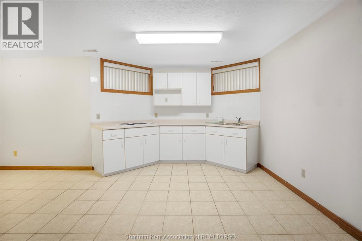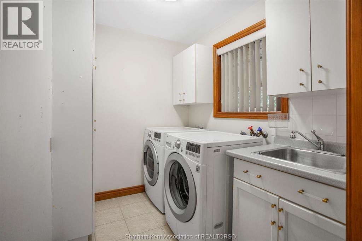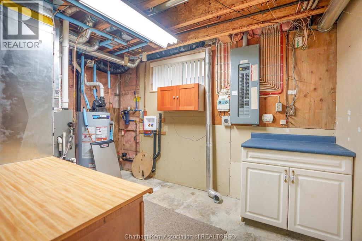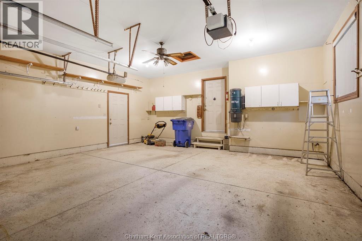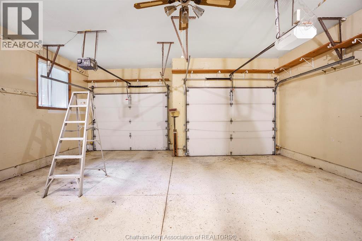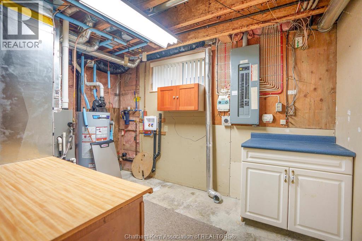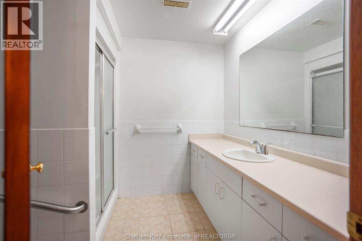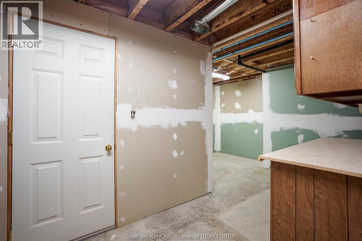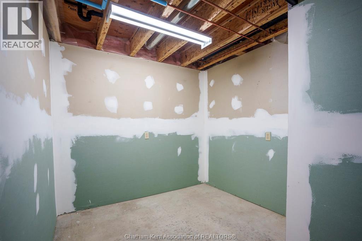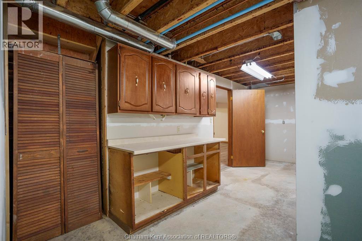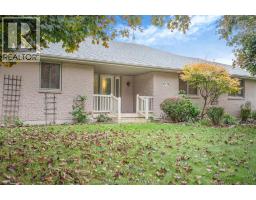71 Paxton Drive Chatham, Ontario N7L 5M1
$579,900
First time ever offered for sale! Welcome to 71 Paxton Drive Chatham! Meticulously maintained brick rancher on a Quiet north Chatham street! One floor living at its finest! The property backs onto beautiful Kingston Park with walking path nearby! Many recent updates including New roof shingles in 2020. New central air unit in 2022. Newer fridge and gas stove! Spacious bedrooms. Front yard in ground sprinkler system. Gleaming hardwood floors on the main level. The basement offers second kitchen, large family room, large bedroom with lovely en-suite and plenty of storage space. This home is ideal for young adults still living at home or keep aging parents close by to help care for them in their golden years. Awesome covered porch off the rear of the home. Two car attached garage with ample parking. Very close proximity to smart centre shopping and great dining. Don't delay, come check out this great rancher today! Pls note some rooms have been virtually staged (id:50886)
Property Details
| MLS® Number | 25025394 |
| Property Type | Single Family |
| Features | Concrete Driveway |
Building
| Bathroom Total | 3 |
| Bedrooms Above Ground | 2 |
| Bedrooms Below Ground | 1 |
| Bedrooms Total | 3 |
| Appliances | Cooktop, Dishwasher, Dryer, Refrigerator, Stove, Washer |
| Architectural Style | Ranch |
| Constructed Date | 1997 |
| Construction Style Attachment | Detached |
| Cooling Type | Central Air Conditioning |
| Exterior Finish | Brick |
| Flooring Type | Hardwood |
| Foundation Type | Concrete |
| Heating Fuel | Natural Gas |
| Heating Type | Forced Air, Furnace |
| Stories Total | 1 |
| Size Interior | 1,352 Ft2 |
| Total Finished Area | 1352 Sqft |
| Type | House |
Parking
| Garage |
Land
| Acreage | No |
| Fence Type | Fence |
| Size Irregular | 151.05 X 115.49 / 0.24 Ac |
| Size Total Text | 151.05 X 115.49 / 0.24 Ac|under 1/4 Acre |
| Zoning Description | Rl1 |
Rooms
| Level | Type | Length | Width | Dimensions |
|---|---|---|---|---|
| Basement | Cold Room | 6 ft ,3 in | 11 ft | 6 ft ,3 in x 11 ft |
| Basement | Storage | 13 ft ,2 in | 21 ft ,2 in | 13 ft ,2 in x 21 ft ,2 in |
| Basement | Kitchen | 11 ft ,5 in | 12 ft ,2 in | 11 ft ,5 in x 12 ft ,2 in |
| Basement | Dining Room | 13 ft ,9 in | 8 ft | 13 ft ,9 in x 8 ft |
| Basement | Storage | 12 ft ,5 in | 8 ft ,2 in | 12 ft ,5 in x 8 ft ,2 in |
| Basement | Bedroom | 17 ft ,6 in | 14 ft ,11 in | 17 ft ,6 in x 14 ft ,11 in |
| Basement | 3pc Bathroom | 7 ft ,3 in | 8 ft ,1 in | 7 ft ,3 in x 8 ft ,1 in |
| Basement | Den | 13 ft ,8 in | 30 ft ,7 in | 13 ft ,8 in x 30 ft ,7 in |
| Main Level | Dining Room | 10 ft ,4 in | 7 ft ,3 in | 10 ft ,4 in x 7 ft ,3 in |
| Main Level | 3pc Bathroom | 7 ft ,7 in | 9 ft ,1 in | 7 ft ,7 in x 9 ft ,1 in |
| Main Level | Family Room | 13 ft ,2 in | 20 ft | 13 ft ,2 in x 20 ft |
| Main Level | 4pc Bathroom | 8 ft ,4 in | 8 ft ,2 in | 8 ft ,4 in x 8 ft ,2 in |
| Main Level | Laundry Room | 6 ft ,1 in | 7 ft ,9 in | 6 ft ,1 in x 7 ft ,9 in |
| Main Level | Bedroom | 11 ft ,5 in | 14 ft ,3 in | 11 ft ,5 in x 14 ft ,3 in |
| Main Level | Primary Bedroom | 15 ft ,4 in | 13 ft ,8 in | 15 ft ,4 in x 13 ft ,8 in |
| Main Level | Kitchen | 11 ft ,11 in | 14 ft ,1 in | 11 ft ,11 in x 14 ft ,1 in |
https://www.realtor.ca/real-estate/28970255/71-paxton-drive-chatham
Contact Us
Contact us for more information
Ryan Rusnak
Sales Person
www.youtube.com/embed/FdvrRn-rL8Y
www.youtube.com/embed/rW3UmcasnUs
www.ryanrusnak.ca/
www.facebook.com/ryanrusnakrealtor
ca.linkedin.com/pub/ryan-rusnak/66/530/57b/
twitter.com/rrusnakrealtor
ryan_rusnak_/
551 Queen St.
Chatham, Ontario N7M 2J4
(519) 352-9400


