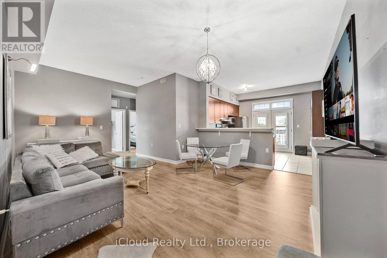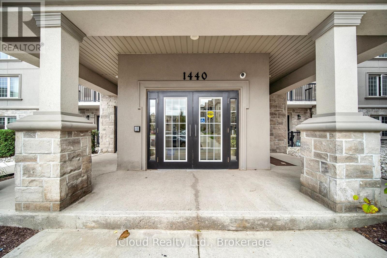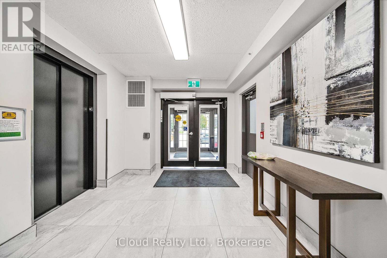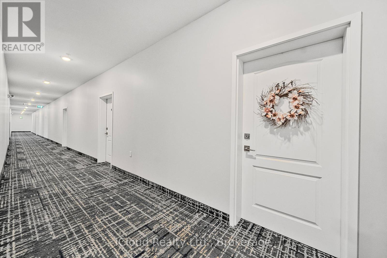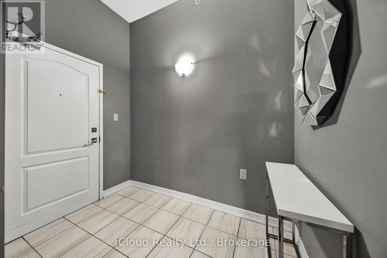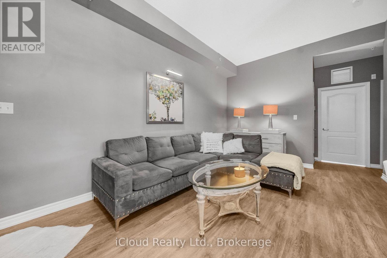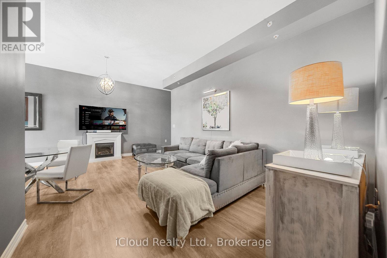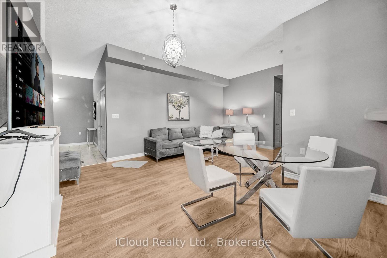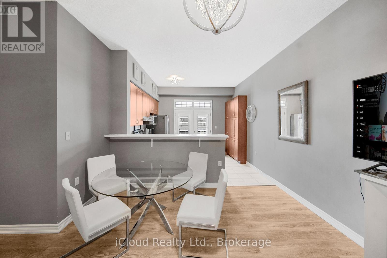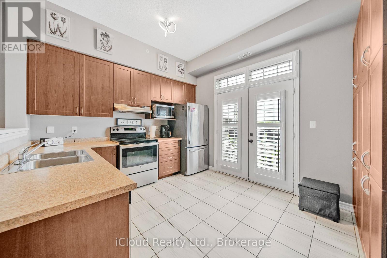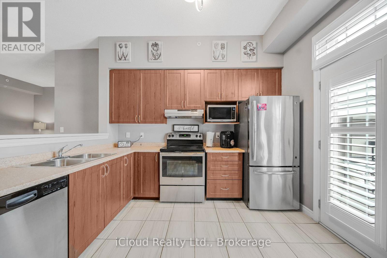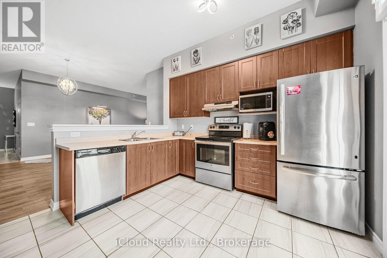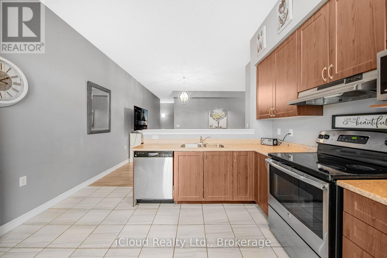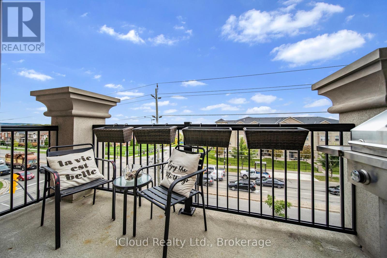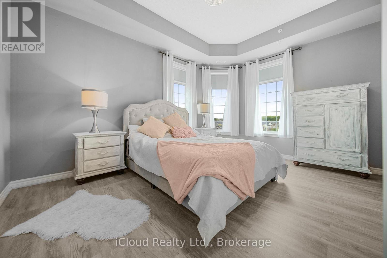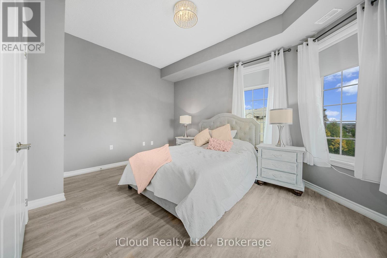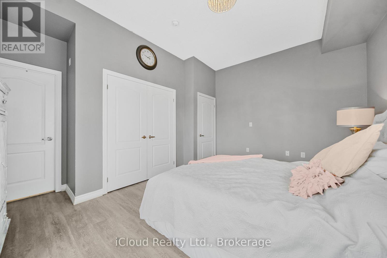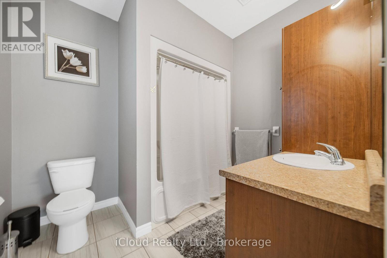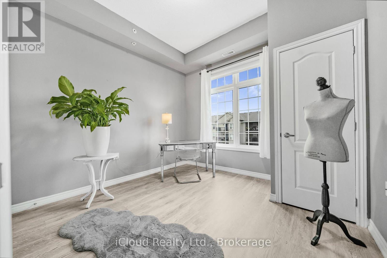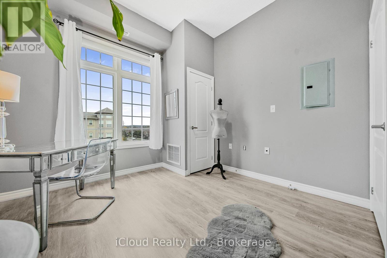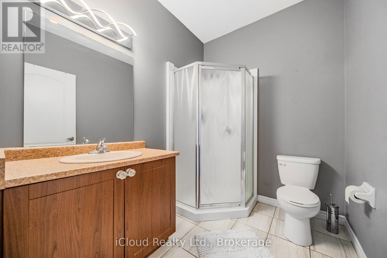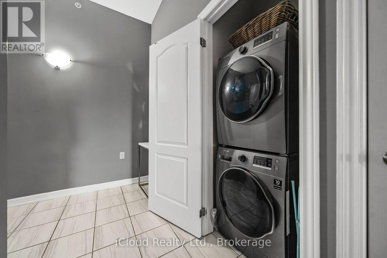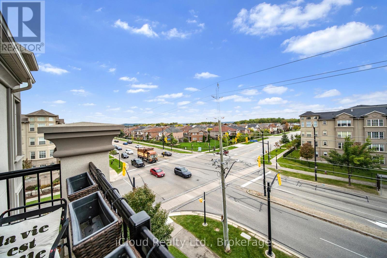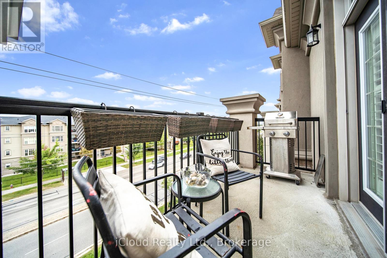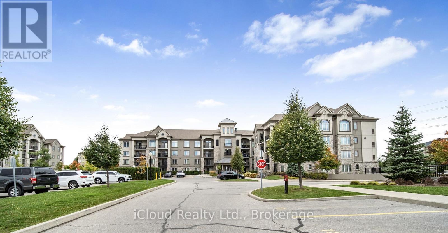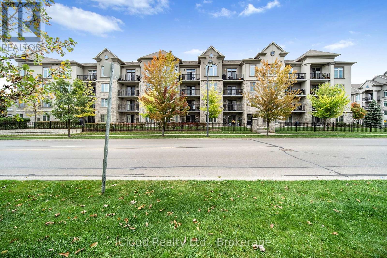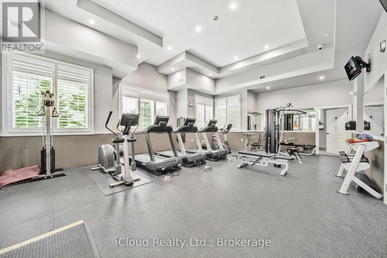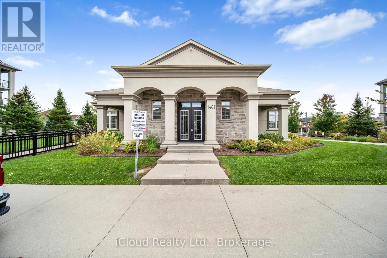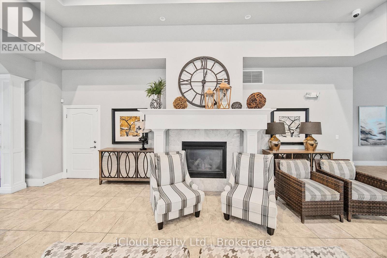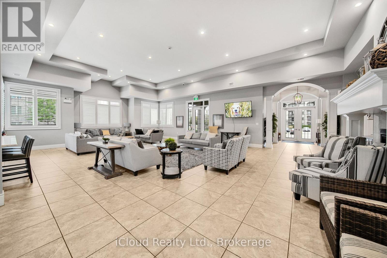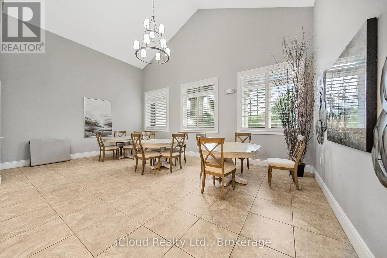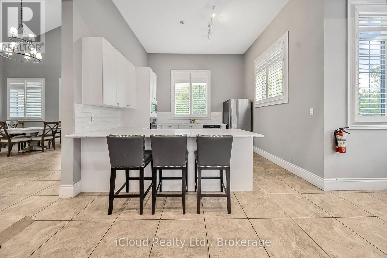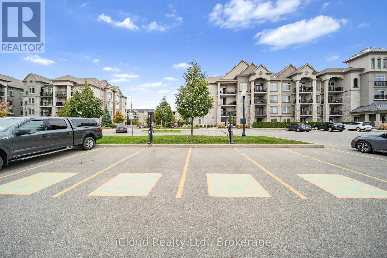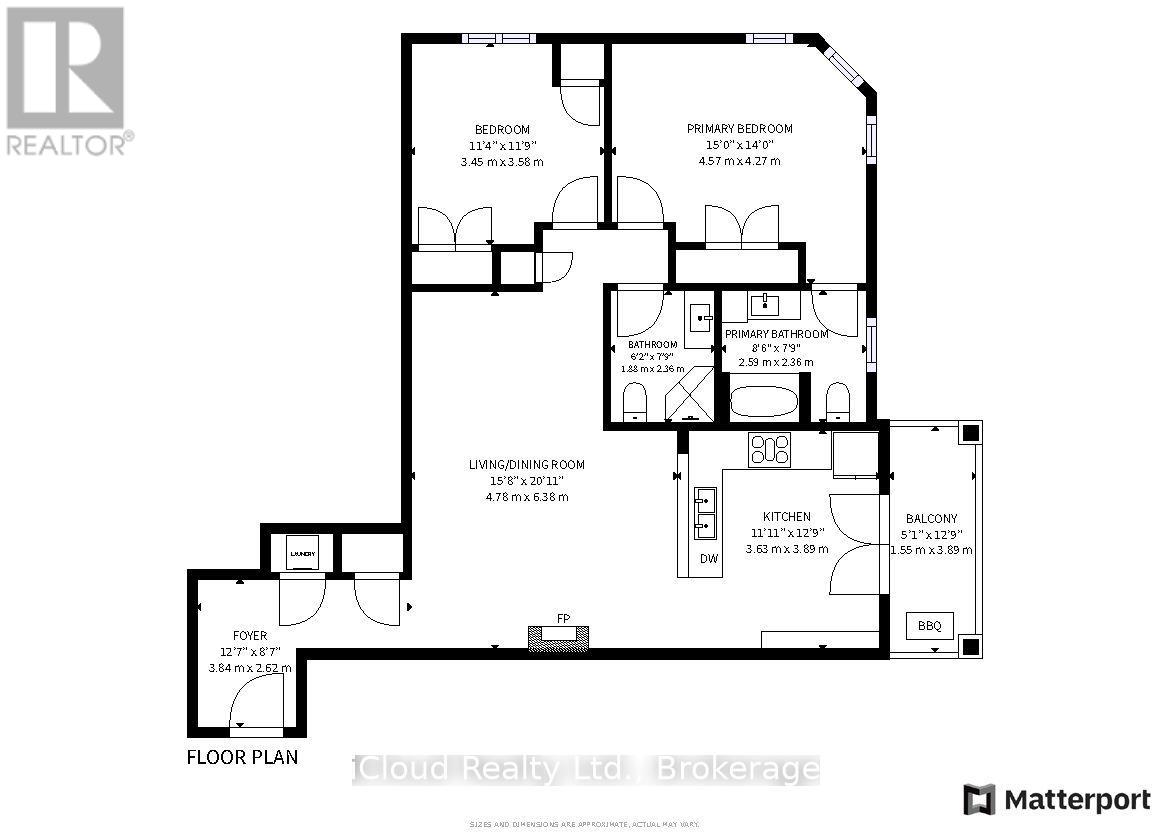411 - 1440 Main Street E Milton, Ontario L9T 8W3
$659,900Maintenance, Heat, Water, Common Area Maintenance, Insurance
$504.36 Monthly
Maintenance, Heat, Water, Common Area Maintenance, Insurance
$504.36 MonthlyLuxurious Top-Floor Corner Unit Penthouse with 10ft Ceilings in Prime Milton Location. Experience elevated living in this stunning, sun-filled penthouse situated in one of Milton's most sought-after communities. Thoughtfully designed spacious layout, 1148 Sqft. including 65 sq. ft. balcony, highlighted by soaring 10-foot ceilings, expansive windows, and a bright, open-concept layout that exudes modern sophistication. The primary suite serves as a private sanctuary, featuring a walk-in closet and a luxurious ensuite with double sinks and a sleek glass-enclosed shower. The spacious second bedroom is perfect for guests, family, or a home office, complemented by a nearby four-piece bathroom for added convenience. Enjoy the ease of one underground parking space with a locker located directly behind it, providing both accessibility and ample storage. Designed for contemporary lifestyles, this penthouse seamlessly blends comfort, style, and functionality all within close proximity to Milton's best amenities, parks, and transit. Don't miss your opportunity to own this exceptional penthouse and experience luxury condo living at its finest! (id:50886)
Property Details
| MLS® Number | W12453364 |
| Property Type | Single Family |
| Community Name | 1029 - DE Dempsey |
| Community Features | Pet Restrictions |
| Features | Balcony, Carpet Free, In Suite Laundry |
| Parking Space Total | 1 |
| View Type | View |
Building
| Bathroom Total | 2 |
| Bedrooms Above Ground | 2 |
| Bedrooms Total | 2 |
| Age | 6 To 10 Years |
| Amenities | Fireplace(s), Storage - Locker |
| Cooling Type | Central Air Conditioning |
| Exterior Finish | Stucco, Stone |
| Fireplace Present | Yes |
| Fireplace Total | 1 |
| Heating Fuel | Natural Gas |
| Heating Type | Forced Air |
| Size Interior | 1,000 - 1,199 Ft2 |
| Type | Apartment |
Parking
| Underground | |
| Garage |
Land
| Acreage | No |
Rooms
| Level | Type | Length | Width | Dimensions |
|---|---|---|---|---|
| Flat | Foyer | 2.62 m | 3.84 m | 2.62 m x 3.84 m |
| Flat | Living Room | 6.38 m | 4.78 m | 6.38 m x 4.78 m |
| Flat | Dining Room | 6.38 m | 4.78 m | 6.38 m x 4.78 m |
| Flat | Kitchen | 3.89 m | 3.63 m | 3.89 m x 3.63 m |
https://www.realtor.ca/real-estate/28970081/411-1440-main-street-e-milton-de-dempsey-1029-de-dempsey
Contact Us
Contact us for more information
Sunita Chhabra
Salesperson
(416) 364-4776
www.homesbysunita.com/
www.facebook.com/sunitahomes
twitter.com/SunitaChhabra
ca.linkedin.com/in/sunitachhabra
1396 Don Mills Road Unit E101
Toronto, Ontario M3B 0A7
(416) 364-4776

