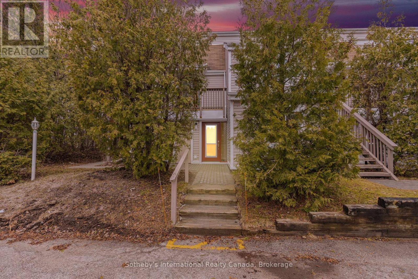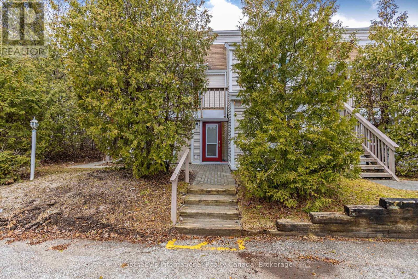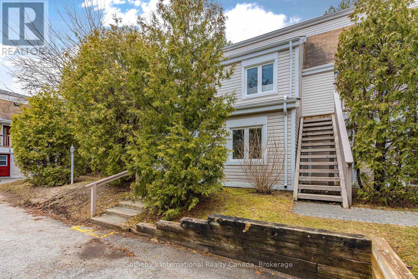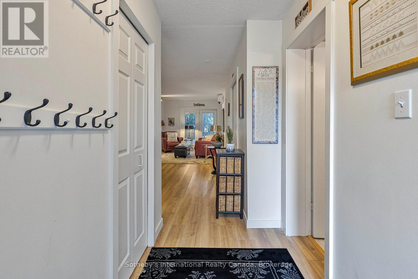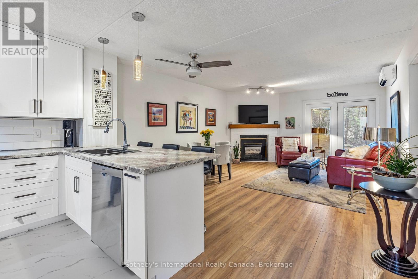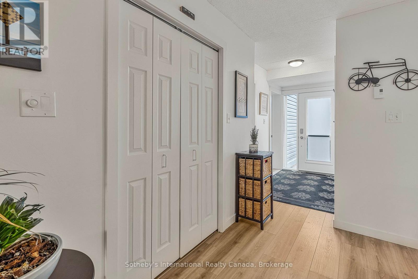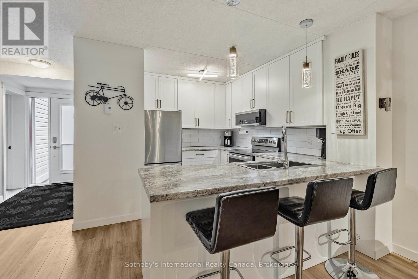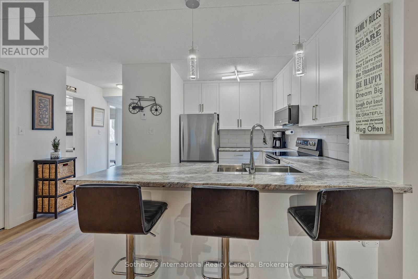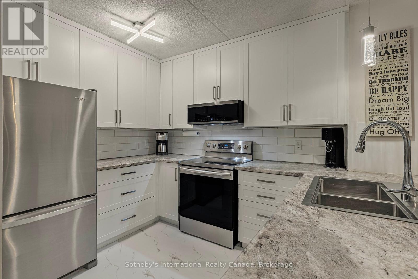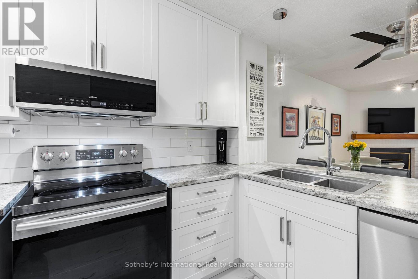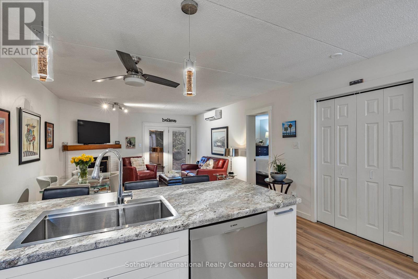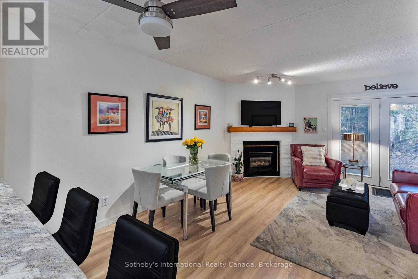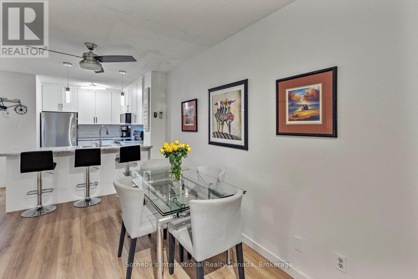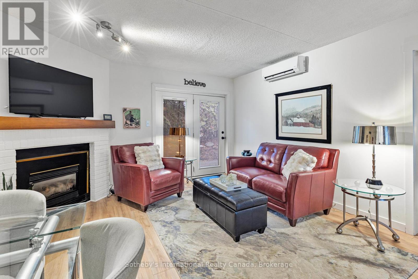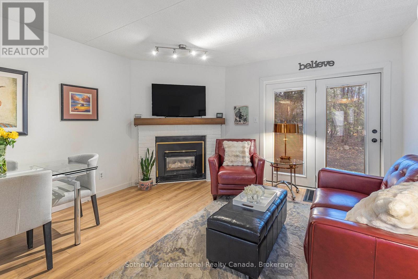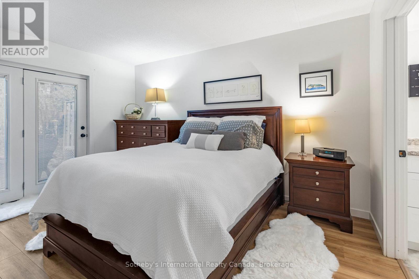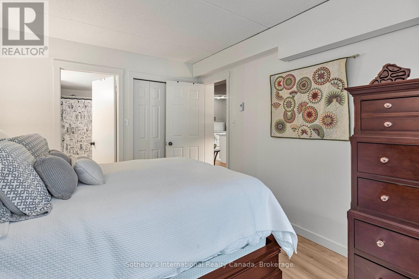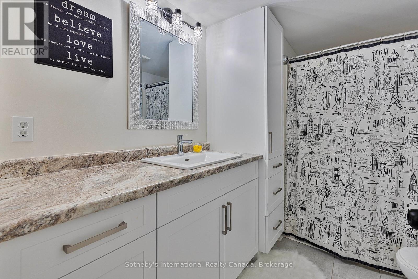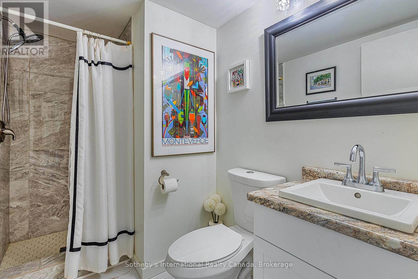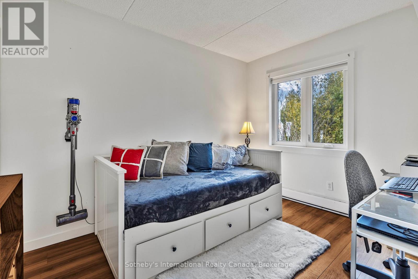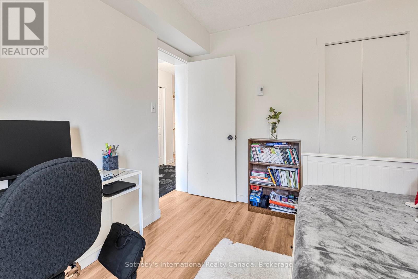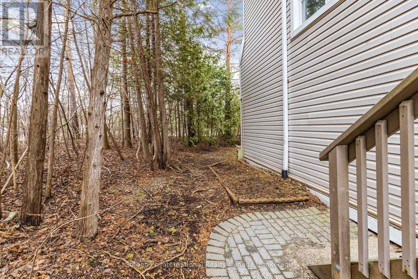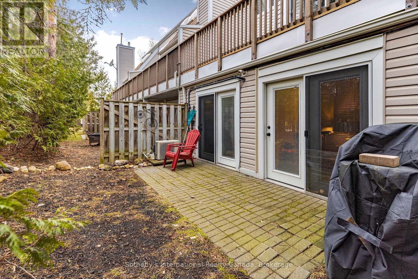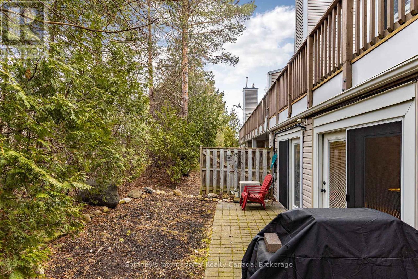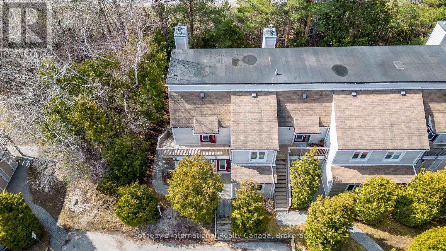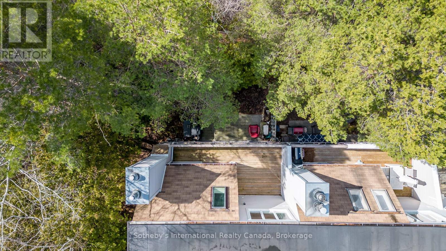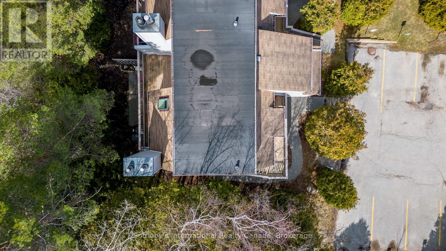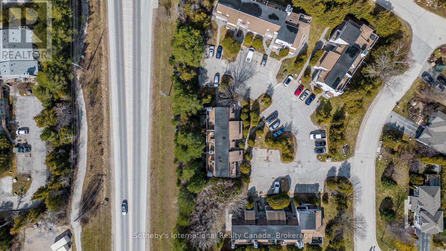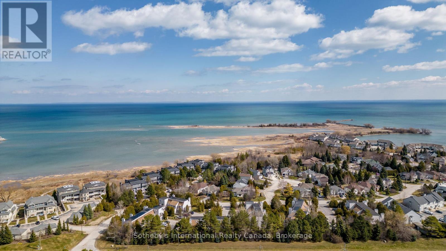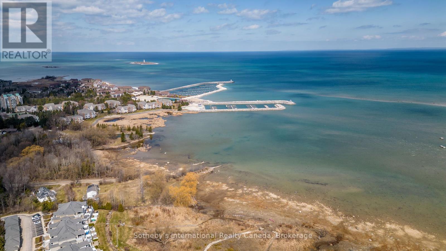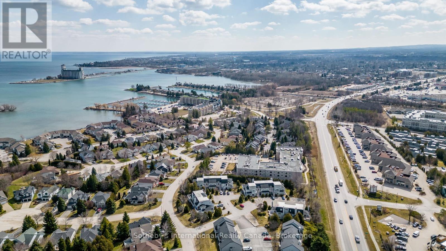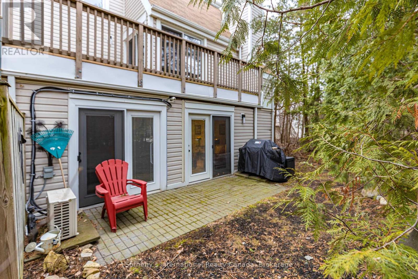181 - 49 Trott Boulevard Collingwood, Ontario L9Y 5B8
$449,000Maintenance, Common Area Maintenance, Parking
$463.60 Monthly
Maintenance, Common Area Maintenance, Parking
$463.60 MonthlyFully Renovated ground floor 2 bedroom, 2 bathroom condo. Enjoy a short stroll to the shores Georgian Bay and the Collingwood Trail system. Walk or ride directly to Downtown Collingwood from your front door. Minutes away from area ski clubs and golf resorts and shopping. Features included beautiful new open plan kitchen cabinetry, counters and new flooring throughout the whole unit. Both bathrooms benefit from new cabinetry and floors. Baseboard heaters have been upgraded throughout the whole unit. New front door replaced in 2023. Freshly painted, this spacious condo offers an open plan concept featuring dining area and living space with cozy gas f/p and doors to private patio. This unit features a good sized second bedroom which could also double as an office/den. In unit laundry makes this an ideal full time home or fantastic weekend retreat with allocated parking bright outside front door. (id:50886)
Property Details
| MLS® Number | S12453578 |
| Property Type | Single Family |
| Community Name | Collingwood |
| Amenities Near By | Golf Nearby, Hospital, Ski Area, Public Transit |
| Community Features | Pets Allowed With Restrictions |
| Features | In Suite Laundry |
| Parking Space Total | 1 |
| Structure | Patio(s) |
Building
| Bathroom Total | 2 |
| Bedrooms Above Ground | 2 |
| Bedrooms Total | 2 |
| Age | 31 To 50 Years |
| Amenities | Visitor Parking, Storage - Locker |
| Appliances | Dishwasher, Dryer, Hood Fan, Stove, Washer, Window Coverings, Refrigerator |
| Basement Type | None |
| Exterior Finish | Vinyl Siding |
| Fireplace Present | Yes |
| Fireplace Total | 1 |
| Foundation Type | Slab |
| Heating Fuel | Natural Gas |
| Heating Type | Baseboard Heaters |
| Size Interior | 900 - 999 Ft2 |
| Type | Apartment |
Parking
| No Garage |
Land
| Acreage | No |
| Land Amenities | Golf Nearby, Hospital, Ski Area, Public Transit |
| Zoning Description | R3-32 |
Rooms
| Level | Type | Length | Width | Dimensions |
|---|---|---|---|---|
| Main Level | Foyer | 2.64 m | 1.42 m | 2.64 m x 1.42 m |
| Main Level | Kitchen | 4.22 m | 3.3 m | 4.22 m x 3.3 m |
| Main Level | Living Room | 4.22 m | 3.45 m | 4.22 m x 3.45 m |
| Main Level | Primary Bedroom | 3.07 m | 4.32 m | 3.07 m x 4.32 m |
| Main Level | Bedroom | 2.67 m | 3.33 m | 2.67 m x 3.33 m |
| Main Level | Dining Room | 4.22 m | 1.91 m | 4.22 m x 1.91 m |
Utilities
| Wireless | Available |
https://www.realtor.ca/real-estate/28970357/181-49-trott-boulevard-collingwood-collingwood
Contact Us
Contact us for more information
Emma Baker
Broker
www.riouxbakerteam.com/
www.facebook.com/RiouxBakerTeam
twitter.com/RiouxBaker
www.linkedin.com/in/emma-baker-674b7aa/
www.instagram.com/riouxbakerteam/
243 Hurontario St
Collingwood, Ontario L9Y 2M1
(705) 416-1499
(705) 416-1495

