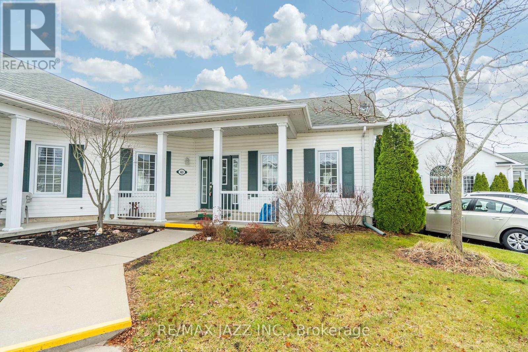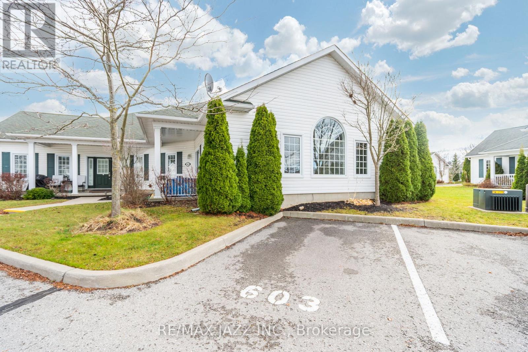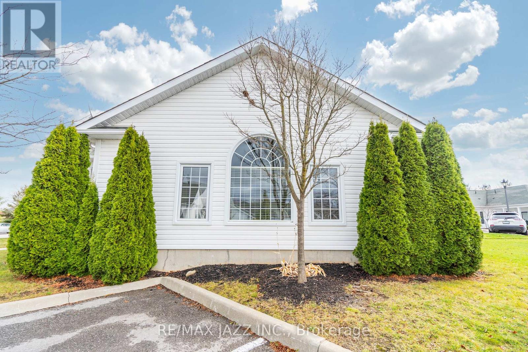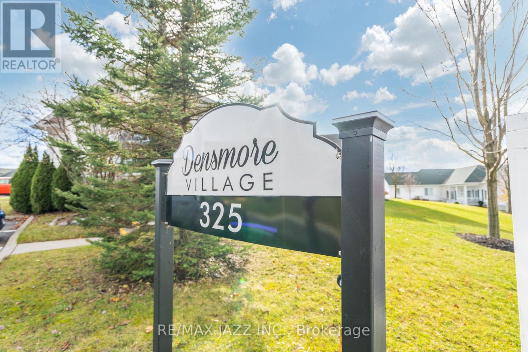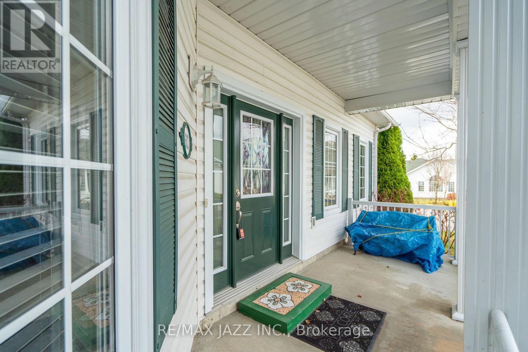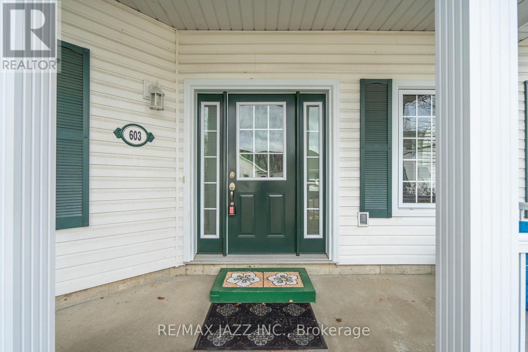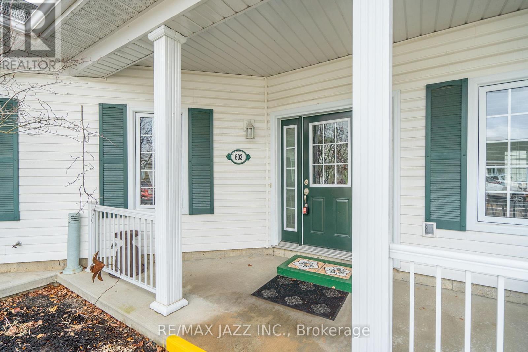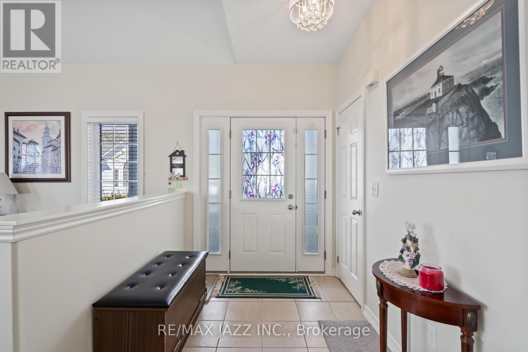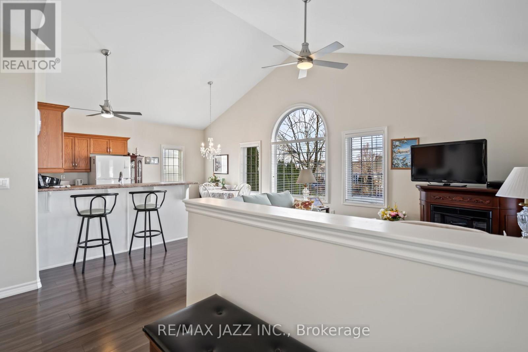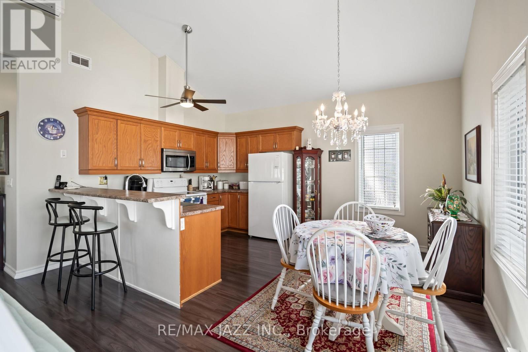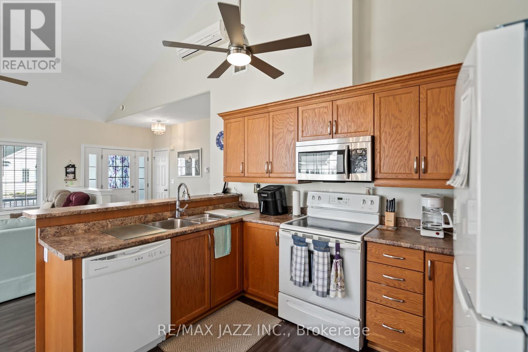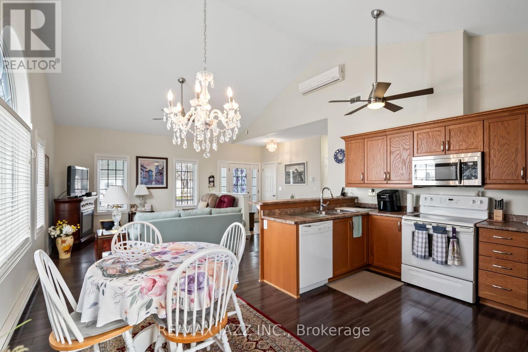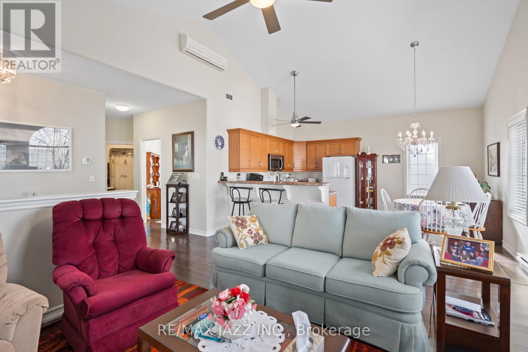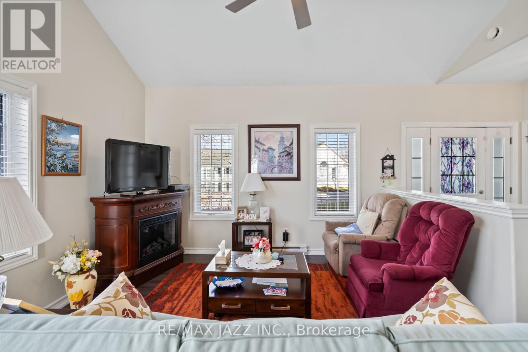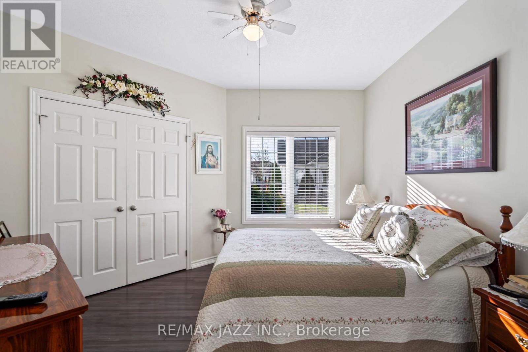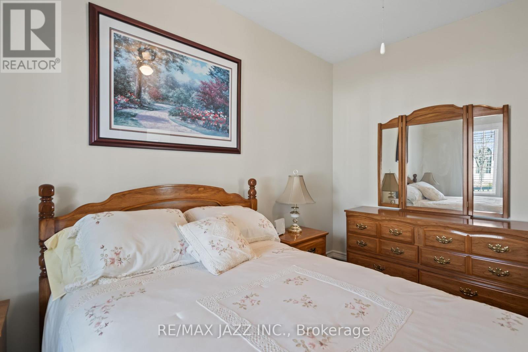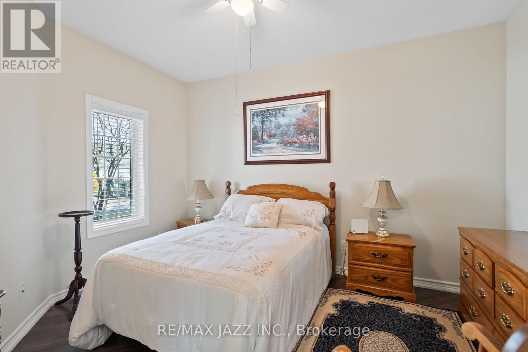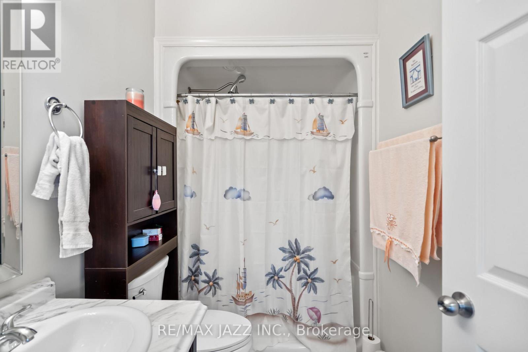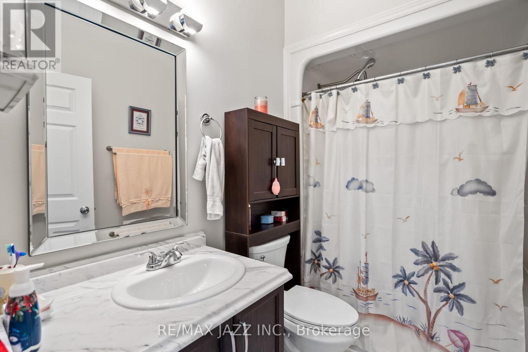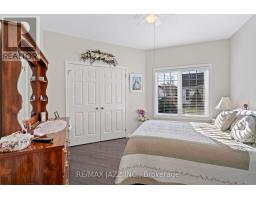603 - 325 Densmore Road Cobourg, Ontario K9A 0E4
$2,300 Monthly
Welcome to this bright and spacious 2-bedroom bungalow-style condo in a desirable Cobourg community. This beautifully maintained home offers 1,060 sq. ft. of open-concept living, featuring a sun-filled living and dining area with vaulted ceilings and large windows. The functional kitchen includes a breakfast bar, ample cabinetry, and full-size appliances. Enjoy the comfort of two generous bedrooms, a well-appointed 4-pc bath, and convenient in-suite laundry. Step outside to your private patio - perfect for morning coffee or evening relaxation. Includes one parking space just steps from your door. Close to shopping, parks, and amenities. Ideal for retirees or professionals seeking easy, one-level living! (id:50886)
Property Details
| MLS® Number | X12454079 |
| Property Type | Single Family |
| Community Name | Cobourg |
| Community Features | Pet Restrictions |
| Features | Carpet Free, In Suite Laundry |
| Parking Space Total | 1 |
Building
| Bathroom Total | 1 |
| Bedrooms Above Ground | 2 |
| Bedrooms Total | 2 |
| Architectural Style | Bungalow |
| Cooling Type | Wall Unit |
| Exterior Finish | Vinyl Siding |
| Flooring Type | Laminate |
| Heating Fuel | Electric |
| Heating Type | Baseboard Heaters |
| Stories Total | 1 |
| Size Interior | 1,000 - 1,199 Ft2 |
| Type | Row / Townhouse |
Parking
| No Garage |
Land
| Acreage | No |
Rooms
| Level | Type | Length | Width | Dimensions |
|---|---|---|---|---|
| Main Level | Kitchen | 3.5 m | 2.6 m | 3.5 m x 2.6 m |
| Main Level | Living Room | 4 m | 3.4 m | 4 m x 3.4 m |
| Main Level | Dining Room | 3.4 m | 2.5 m | 3.4 m x 2.5 m |
| Main Level | Primary Bedroom | 3.8 m | 3.7 m | 3.8 m x 3.7 m |
| Main Level | Bedroom 2 | 3 m | 3.8 m | 3 m x 3.8 m |
| Main Level | Laundry Room | 3.2 m | 3 m | 3.2 m x 3 m |
https://www.realtor.ca/real-estate/28971039/603-325-densmore-road-cobourg-cobourg
Contact Us
Contact us for more information
Natalia Halenda
Salesperson
www.nataliahalenda.com/
21 Drew Street
Oshawa, Ontario L1H 4Z7
(905) 728-1600
(905) 436-1745

