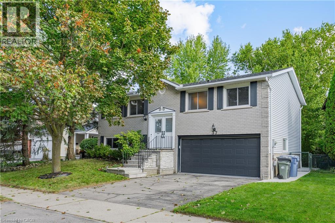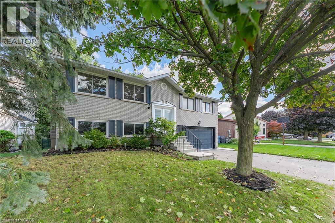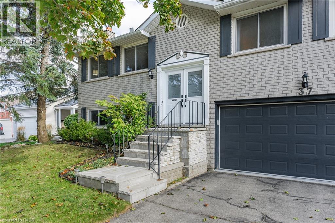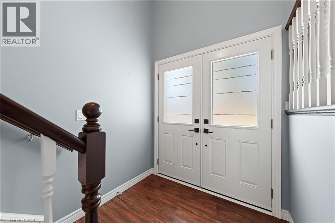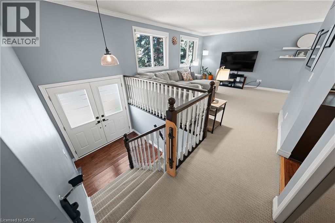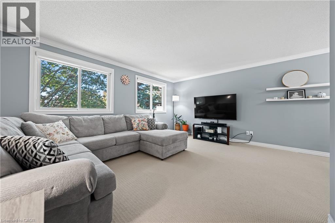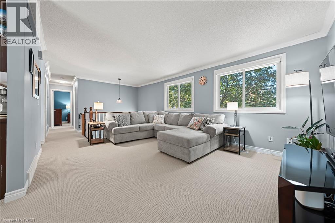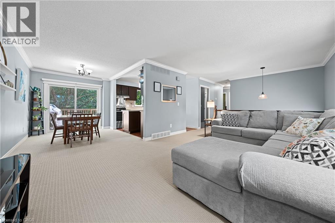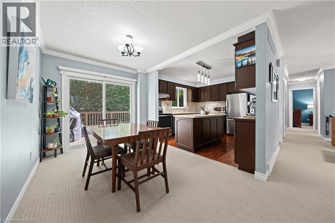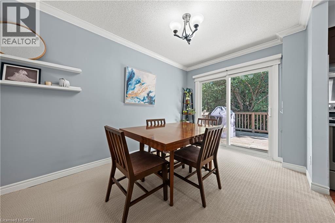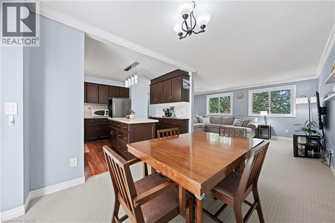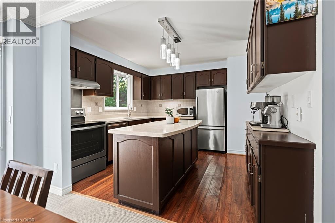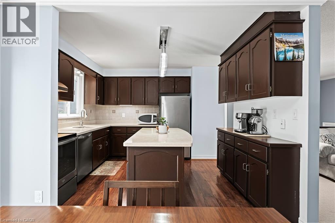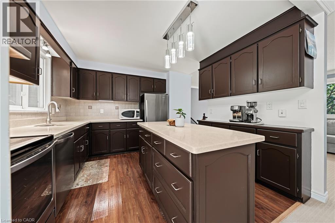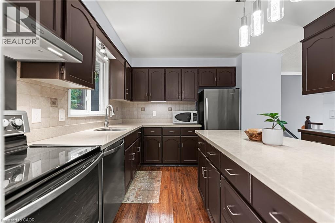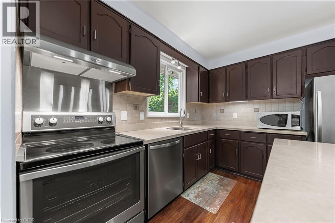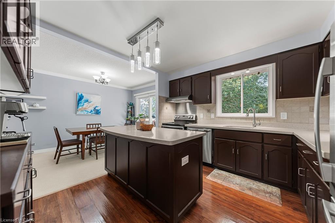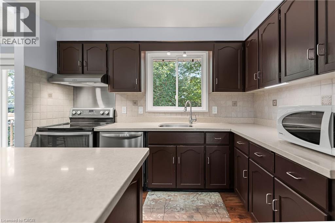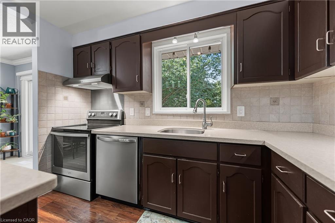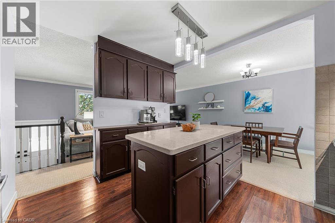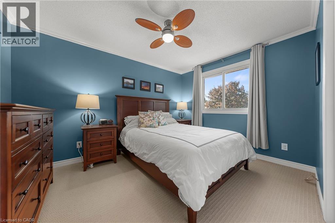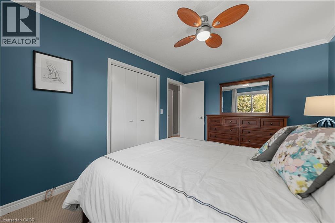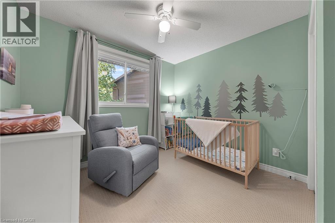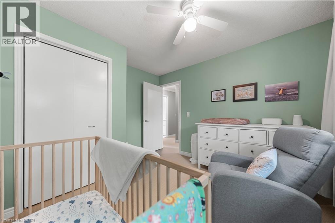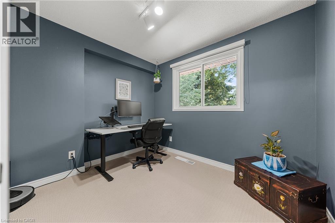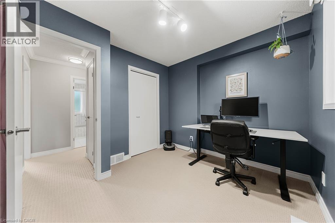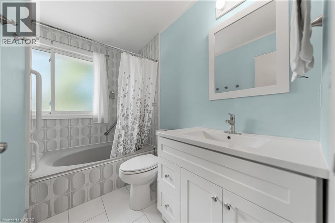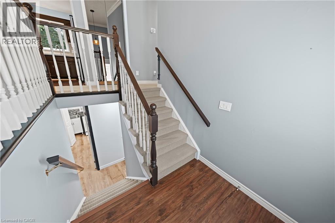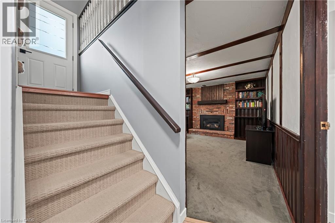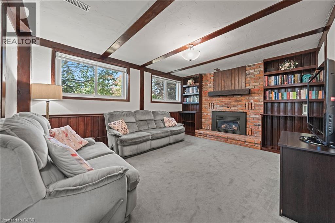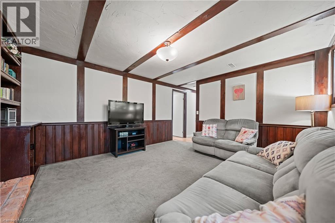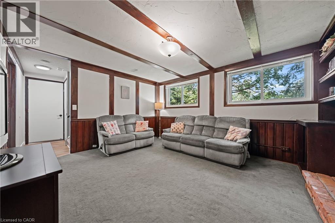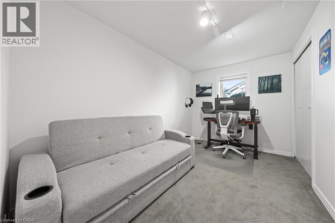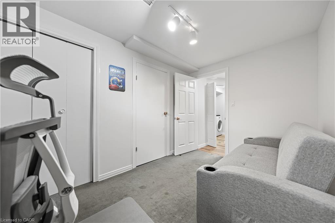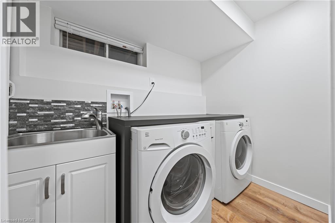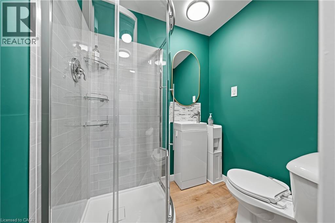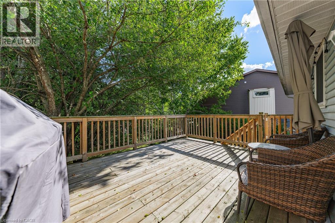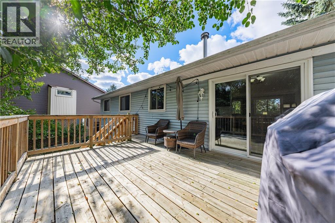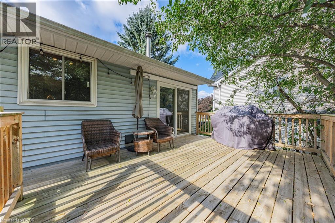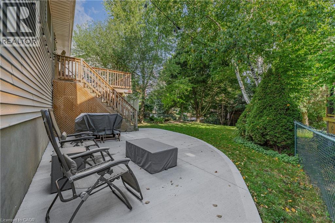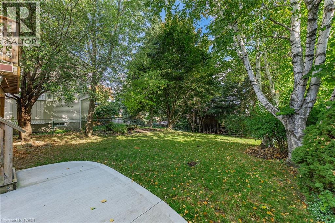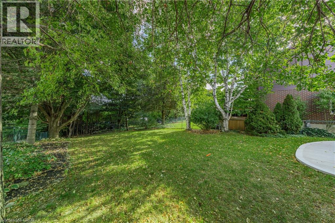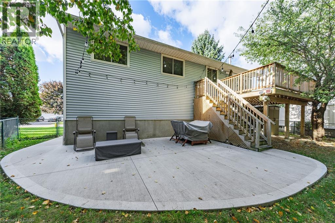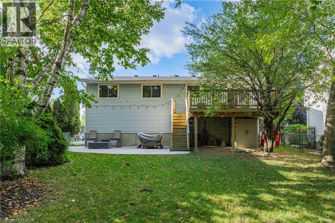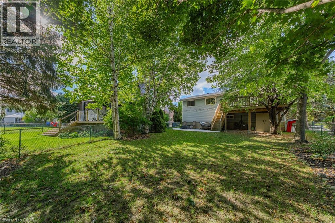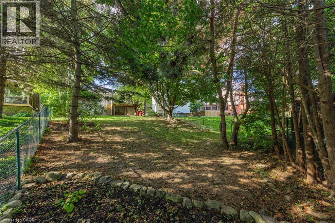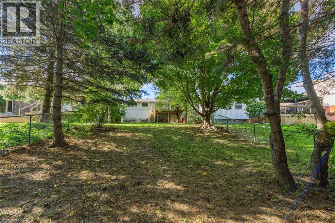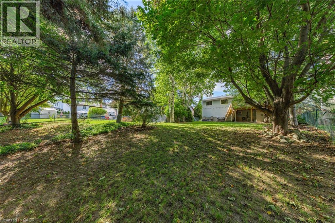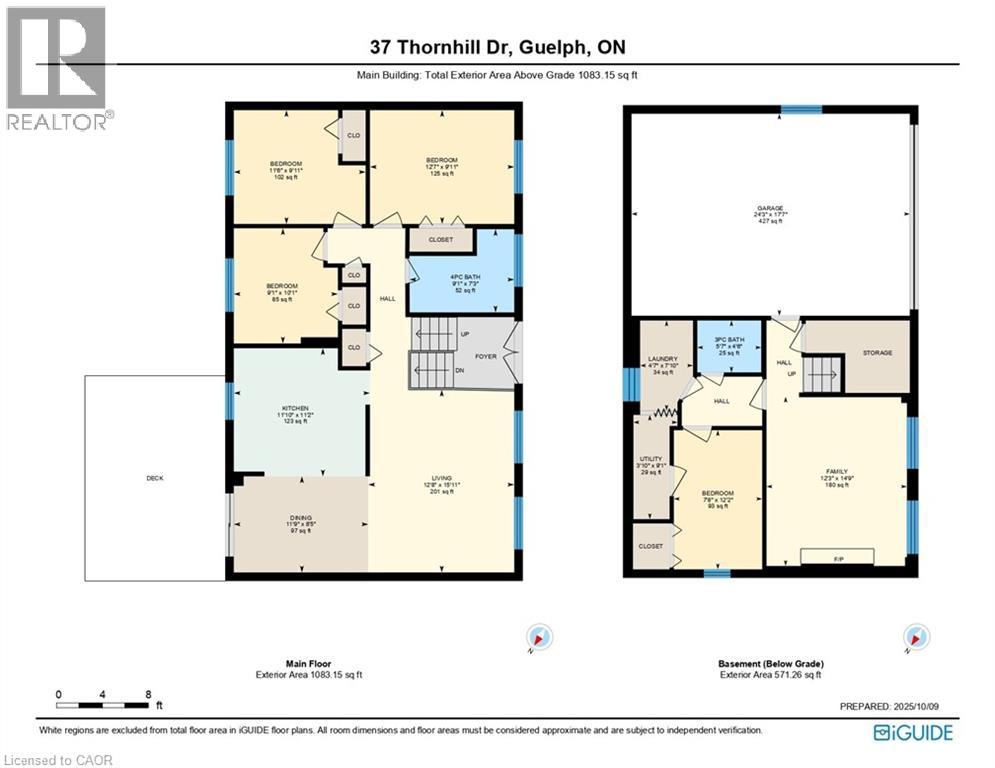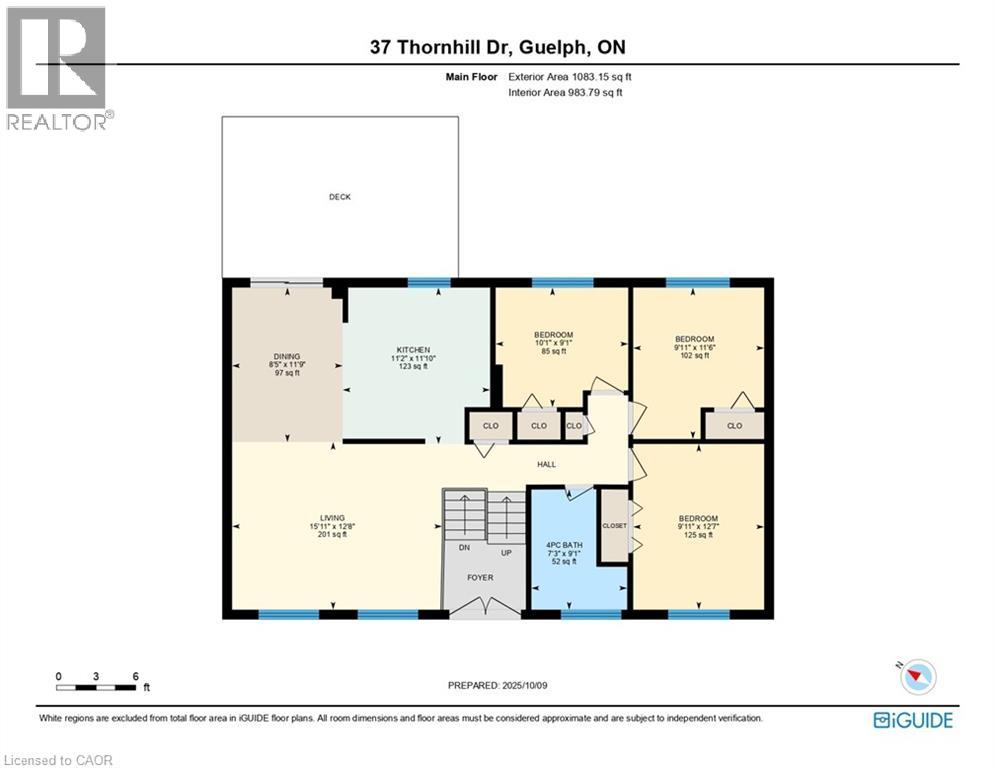37 Thornhill Drive Guelph, Ontario N1H 8B6
$815,000
Are you looking for an amazing family home with a huge backyard? Look no further than 37 Thornhill Drive in Guelphs north-west corridor. A stones throw from both Hwy 7 and Hwy 6 this home is located in a quiet private enclave while being close to major routes. A mere 10 minutes to either Stone Road Mall or The Old Quebec Street Shoppes in the heart of downtown and only 15 minutes to the 401 for commuters. This 3+1 bedroom home is located on a premium reverse pie shape lot with an approximate 67 foot frontage with depths of 130 and 150 feet. Enjoy the privacy that only comes with a mature neighbourhood with its large trees and calm streets. Contact your favourite REALTOR® and book your private showing today! (id:50886)
Property Details
| MLS® Number | 40776973 |
| Property Type | Single Family |
| Amenities Near By | Park, Playground, Public Transit |
| Community Features | Quiet Area |
| Equipment Type | Water Heater |
| Features | Paved Driveway |
| Parking Space Total | 4 |
| Rental Equipment Type | Water Heater |
| Structure | Shed |
Building
| Bathroom Total | 2 |
| Bedrooms Above Ground | 3 |
| Bedrooms Below Ground | 1 |
| Bedrooms Total | 4 |
| Appliances | Dishwasher, Dryer, Refrigerator, Stove, Water Softener, Washer |
| Architectural Style | Raised Bungalow |
| Basement Development | Finished |
| Basement Type | Full (finished) |
| Constructed Date | 1988 |
| Construction Style Attachment | Detached |
| Cooling Type | Central Air Conditioning |
| Exterior Finish | Brick Veneer, Vinyl Siding |
| Fireplace Present | Yes |
| Fireplace Total | 1 |
| Heating Fuel | Natural Gas |
| Heating Type | Forced Air |
| Stories Total | 1 |
| Size Interior | 1,415 Ft2 |
| Type | House |
| Utility Water | Municipal Water |
Parking
| Attached Garage |
Land
| Acreage | No |
| Fence Type | Fence |
| Land Amenities | Park, Playground, Public Transit |
| Sewer | Municipal Sewage System |
| Size Frontage | 67 Ft |
| Size Total Text | Under 1/2 Acre |
| Zoning Description | Rl.1 |
Rooms
| Level | Type | Length | Width | Dimensions |
|---|---|---|---|---|
| Basement | Utility Room | 3'10'' x 9'1'' | ||
| Basement | Laundry Room | 4'7'' x 7'10'' | ||
| Basement | Family Room | 12'3'' x 14'9'' | ||
| Basement | Bedroom | 7'8'' x 12'2'' | ||
| Basement | 3pc Bathroom | 5'7'' x 4'6'' | ||
| Main Level | Living Room | 12'8'' x 15'11'' | ||
| Main Level | 4pc Bathroom | 9'1'' x 7'3'' | ||
| Main Level | Bedroom | 11'6'' x 9'11'' | ||
| Main Level | Primary Bedroom | 12'7'' x 9'11'' | ||
| Main Level | Bedroom | 9'1'' x 10'1'' | ||
| Main Level | Dining Room | 11'9'' x 8'5'' | ||
| Main Level | Kitchen | 11'10'' x 11'2'' |
https://www.realtor.ca/real-estate/28970971/37-thornhill-drive-guelph
Contact Us
Contact us for more information
Gordon J. Wallace
Salesperson
180 Weber Street South Unit A
Waterloo, Ontario N2J 2B2
(519) 888-7110
www.remaxsolidgold.biz/

