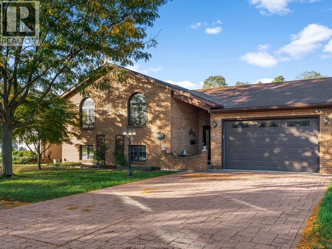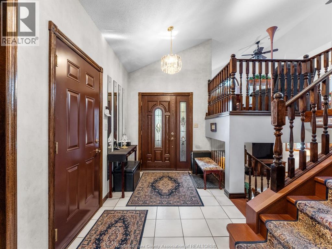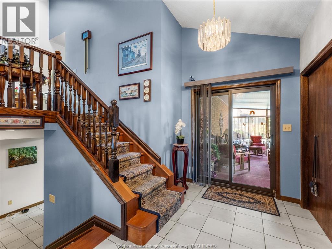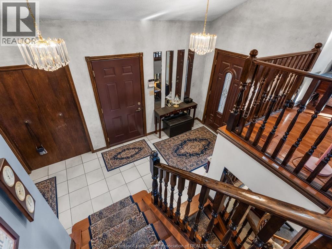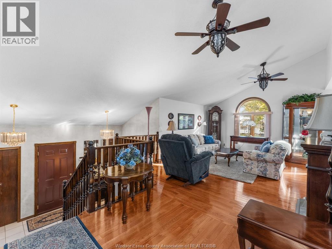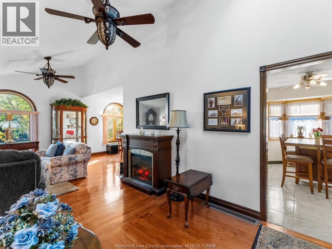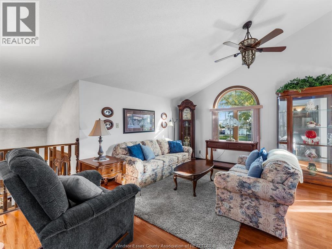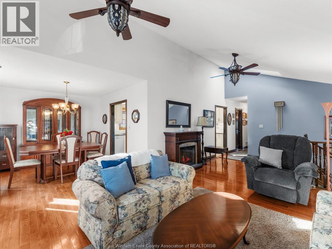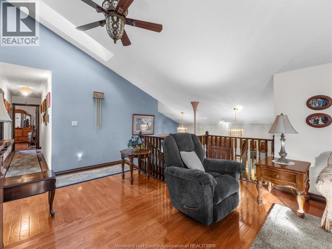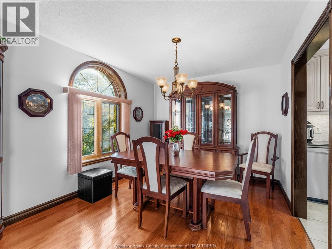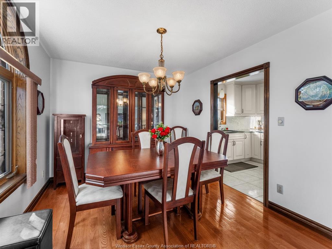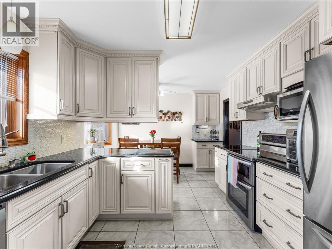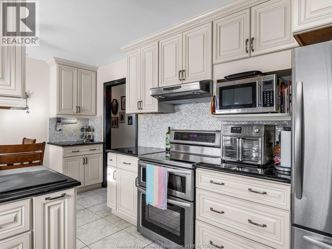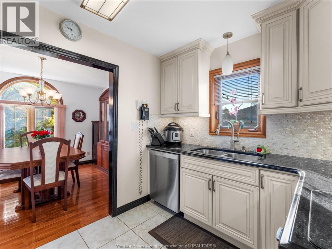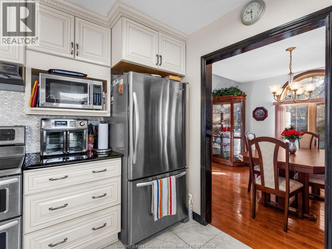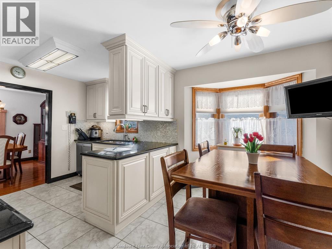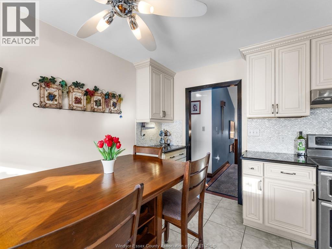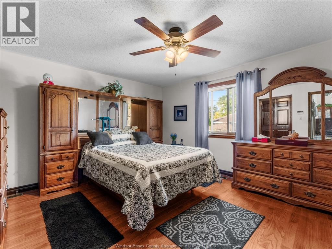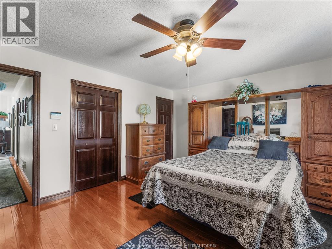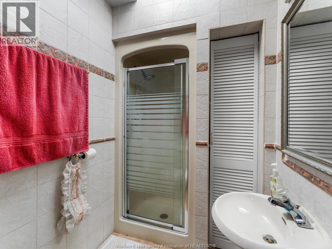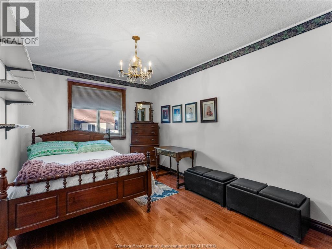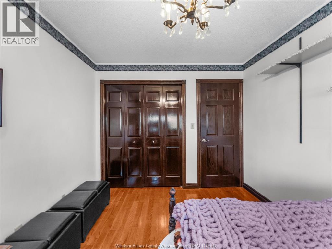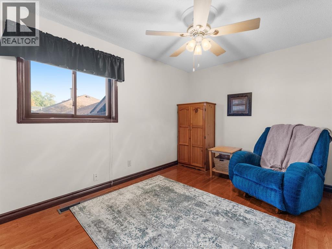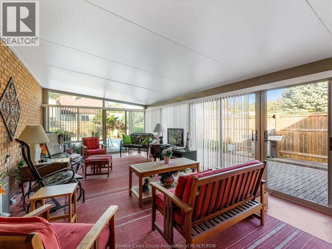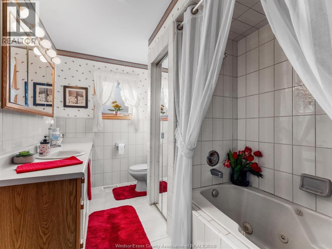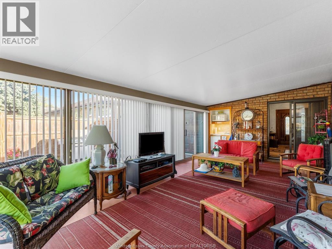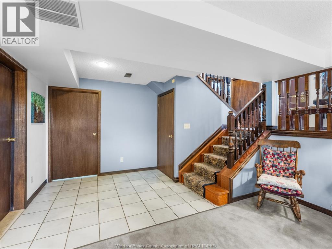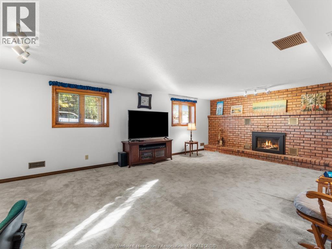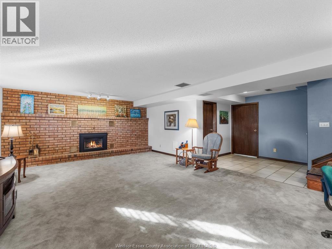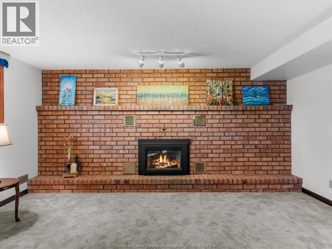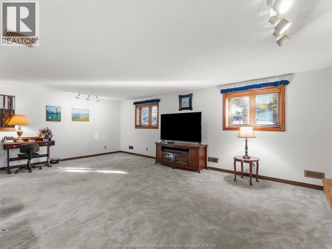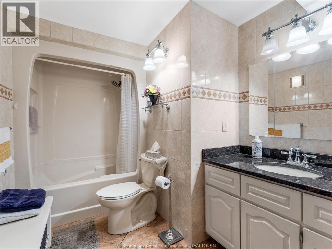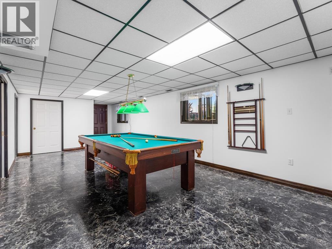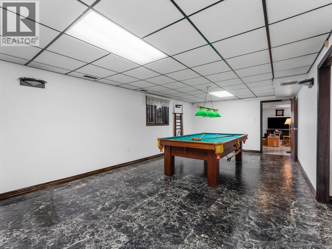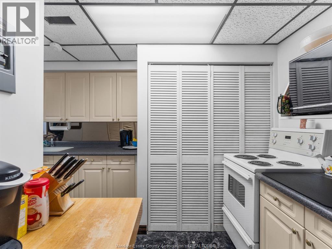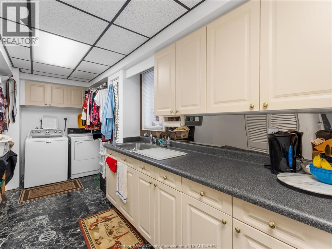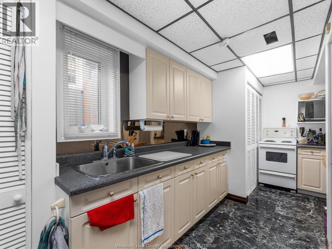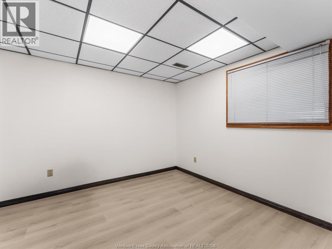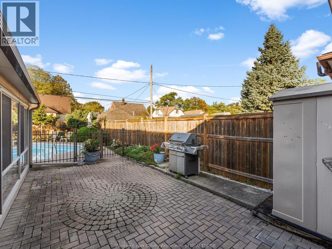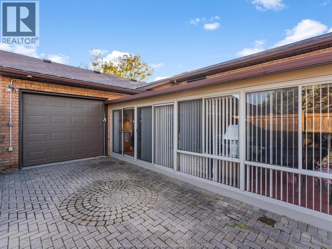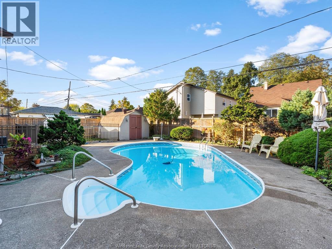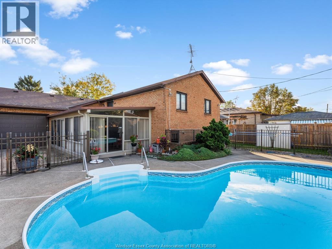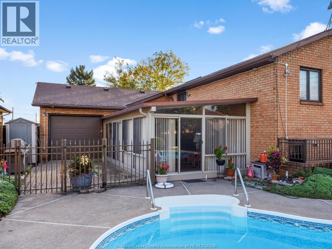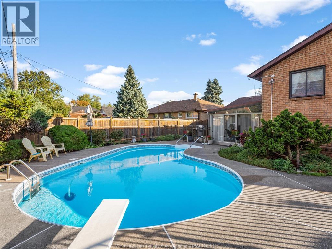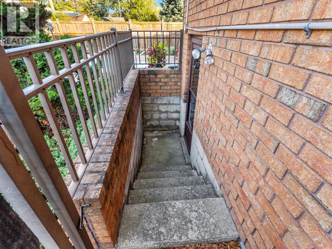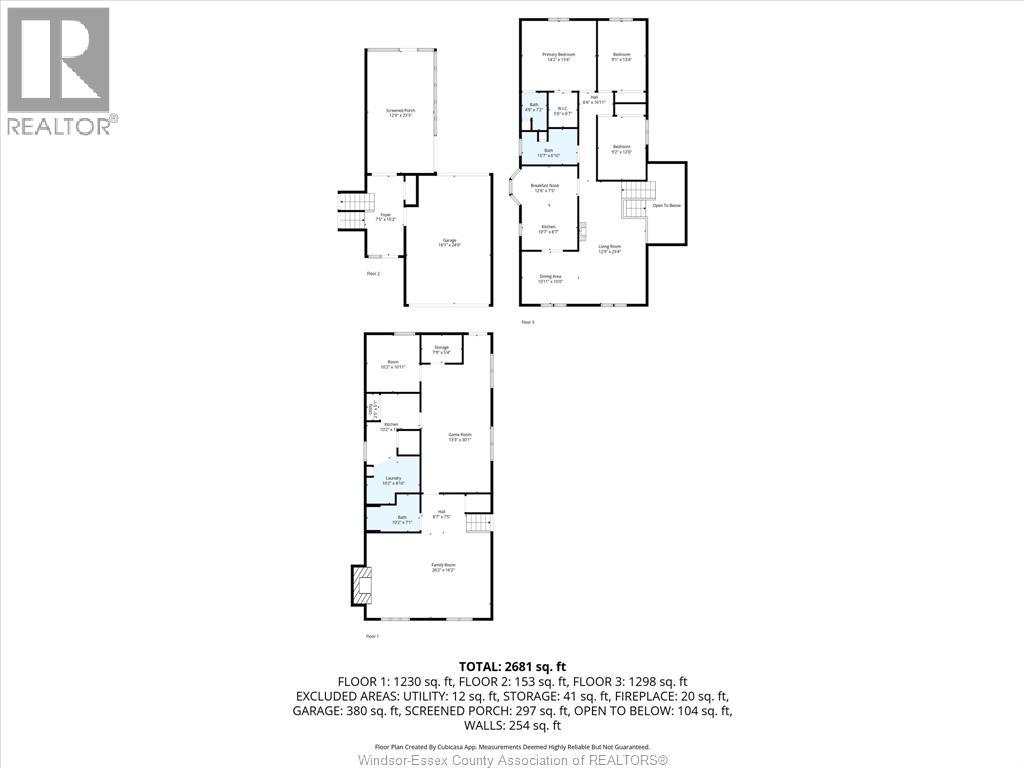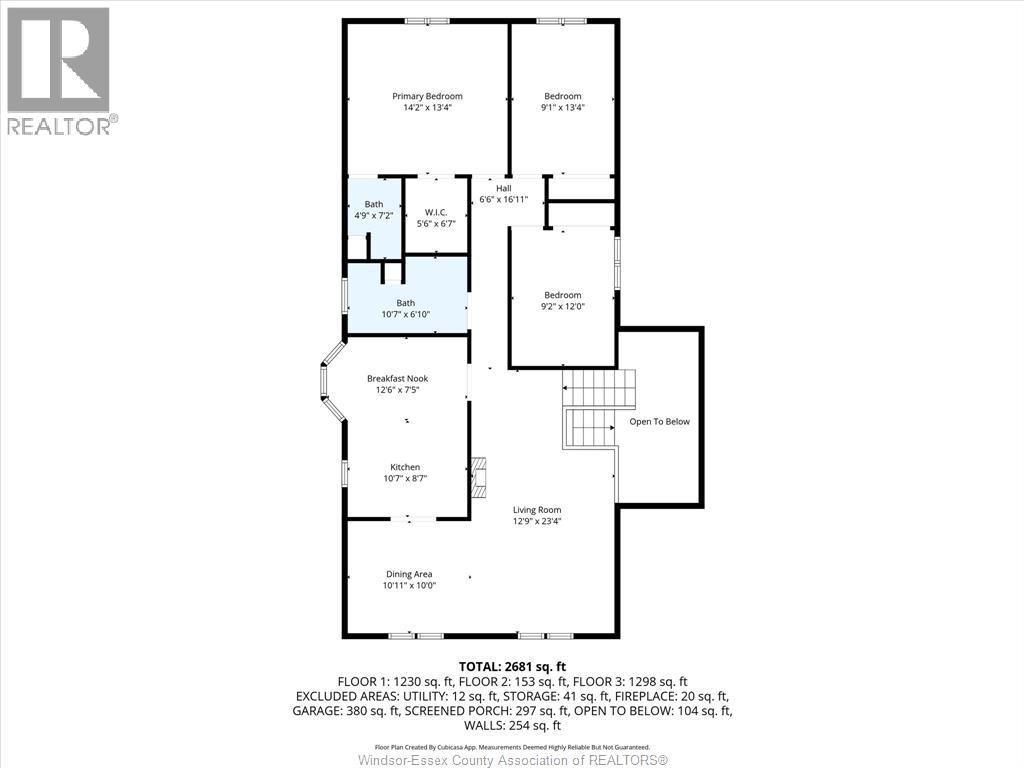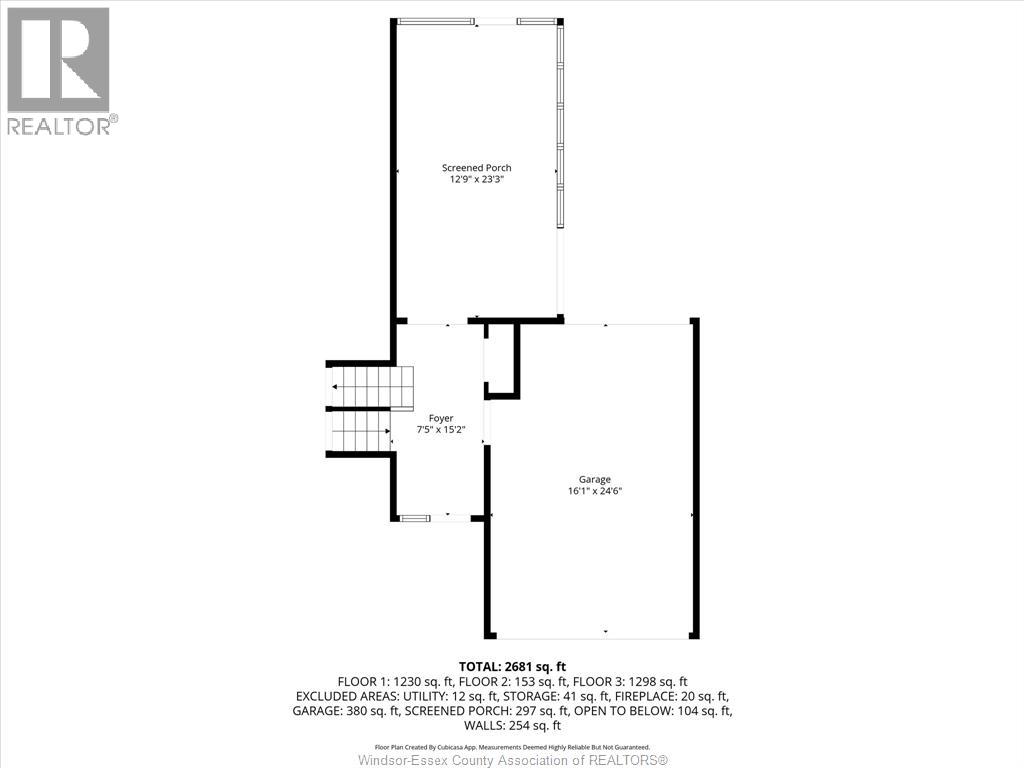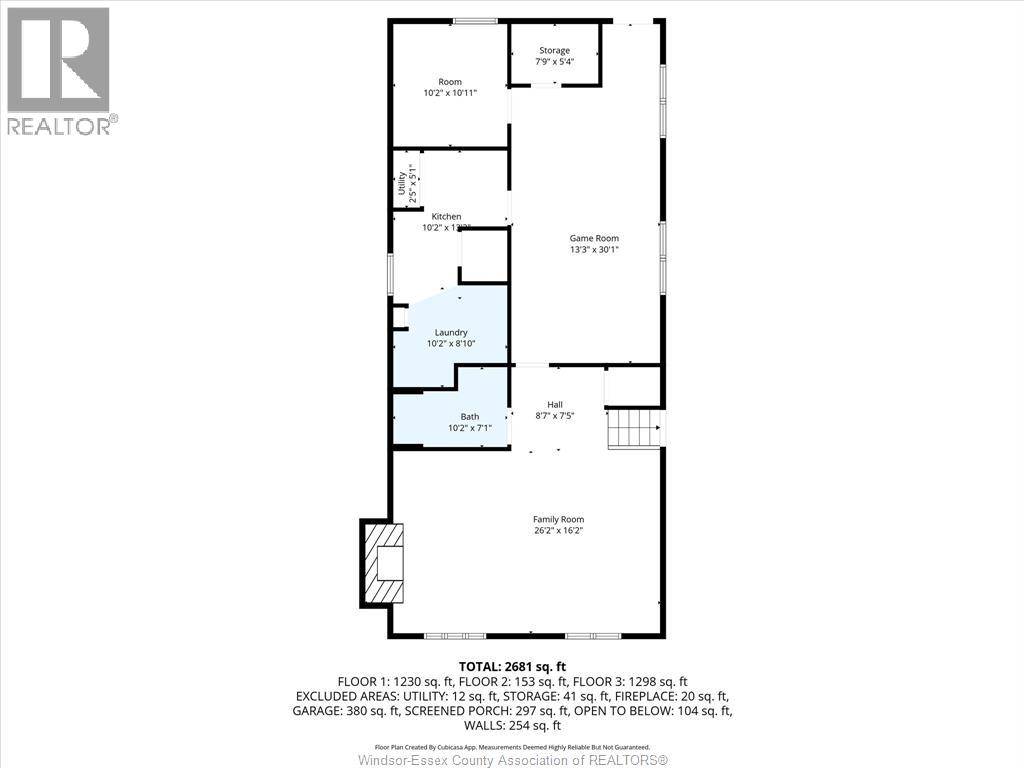2627 Meighen Windsor, Ontario N8W 4C6
$699,900
Welcome to your forever home! 3+1 bedrooms, 2 full bathrooms plus an ensuite, 3 season Florida room, grade entrance leading to a spacious rec room. The main floor kitchen features beautiful custom cabinets and granite countertops. The lower level boasts ample room to entertain, and a gas fireplace for those chilly winter nights. And let's not forget the inground pool, including new filter, heater and pump . Can you say staycation? Too much to mention on this gem. Lower level also includes a kitchenette, creating the opportunity for an in law suite. The owners spared no expense when they built this home, Contact us today to schedule a viewing. (id:50886)
Property Details
| MLS® Number | 25025789 |
| Property Type | Single Family |
| Features | Concrete Driveway |
| Pool Type | Indoor Pool |
Building
| Bathroom Total | 3 |
| Bedrooms Above Ground | 3 |
| Bedrooms Below Ground | 1 |
| Bedrooms Total | 4 |
| Appliances | Central Vacuum, Dishwasher, Dryer, Microwave, Refrigerator, Stove, Washer, Two Refrigerators |
| Architectural Style | Raised Ranch |
| Constructed Date | 1988 |
| Construction Style Attachment | Detached |
| Cooling Type | Central Air Conditioning |
| Exterior Finish | Brick |
| Fireplace Fuel | Gas |
| Fireplace Present | Yes |
| Fireplace Type | Direct Vent |
| Flooring Type | Carpeted, Ceramic/porcelain, Hardwood, Laminate |
| Foundation Type | Block |
| Heating Fuel | Natural Gas |
| Heating Type | Forced Air, Furnace |
| Type | House |
Parking
| Garage |
Land
| Acreage | No |
| Size Irregular | 60.23 X 113.87 / 0.157 Ac |
| Size Total Text | 60.23 X 113.87 / 0.157 Ac |
| Zoning Description | R1.1 |
Rooms
| Level | Type | Length | Width | Dimensions |
|---|---|---|---|---|
| Basement | Kitchen | Measurements not available | ||
| Basement | Family Room/fireplace | Measurements not available | ||
| Basement | Recreation Room | Measurements not available | ||
| Basement | Laundry Room | Measurements not available | ||
| Basement | Bedroom | Measurements not available | ||
| Basement | 4pc Bathroom | Measurements not available | ||
| Main Level | 3pc Ensuite Bath | Measurements not available | ||
| Main Level | Family Room | Measurements not available | ||
| Main Level | Living Room | Measurements not available | ||
| Main Level | 4pc Bathroom | Measurements not available | ||
| Main Level | Dining Room | Measurements not available | ||
| Main Level | Kitchen | Measurements not available | ||
| Main Level | Bedroom | Measurements not available | ||
| Main Level | Bedroom | Measurements not available | ||
| Main Level | Bedroom | Measurements not available |
https://www.realtor.ca/real-estate/28971899/2627-meighen-windsor
Contact Us
Contact us for more information
Scott Hamel
Sales Representative
www.scotthamel.ca/
www.facebook.com/realtorscotthamel
www.linkedin.com/in/scott-hamel-32054558/
www.instagram.com/scotthamelrlpb
4573 Tecumseh Road East
Windsor, Ontario N8W 1K6
(519) 948-8171
(877) 443-4153
(519) 948-7190
www.buckinghamrealty.ca/
Patricia Agnew
Sales Person
(519) 948-7190
(877) 443-4153
patagnew.com/
4573 Tecumseh Road East
Windsor, Ontario N8W 1K6
(519) 948-8171
(877) 443-4153
(519) 948-7190
www.buckinghamrealty.ca/

