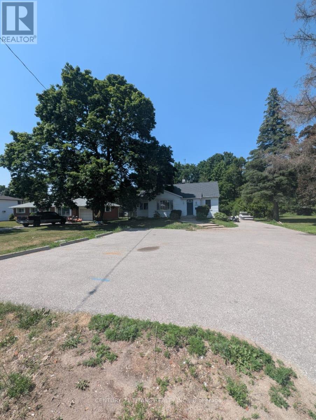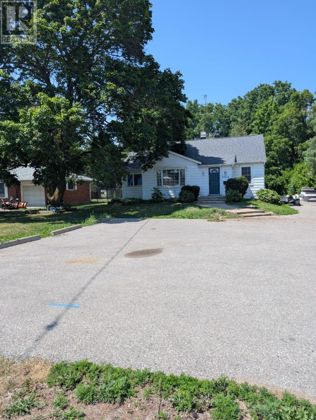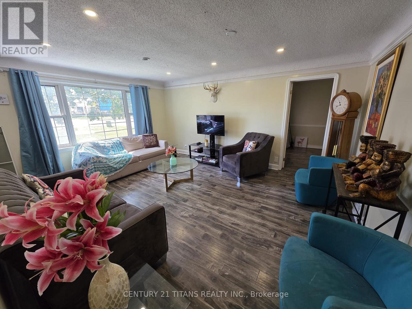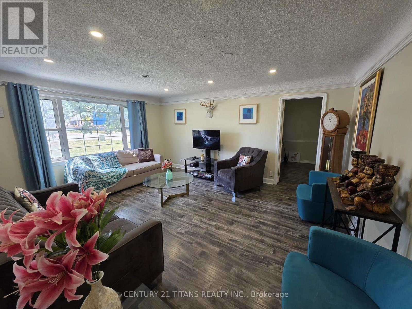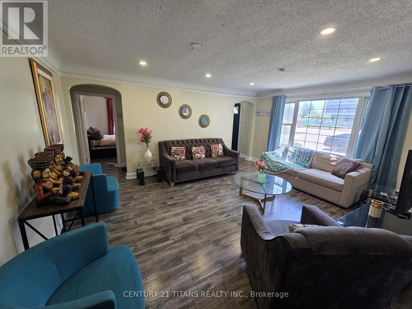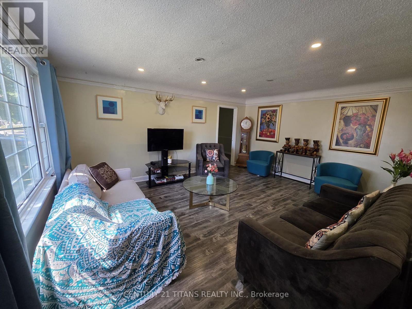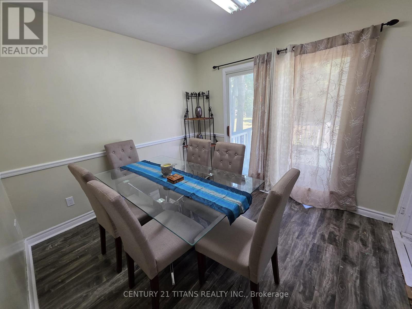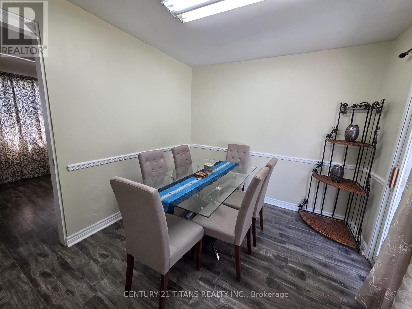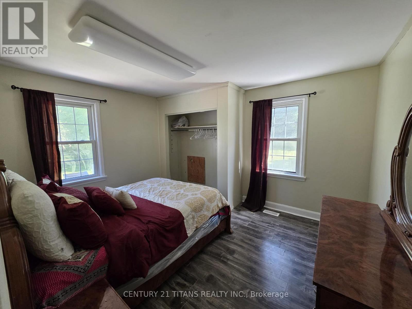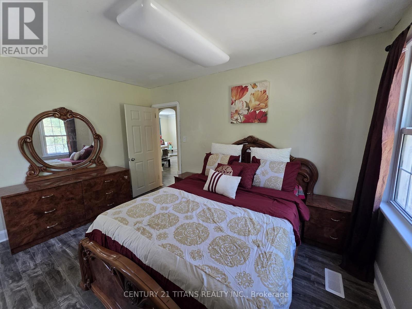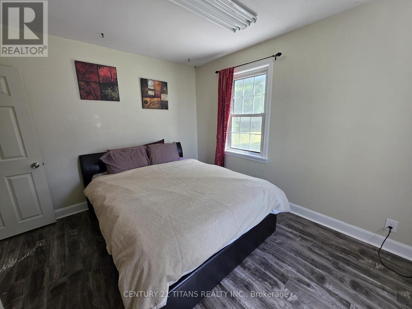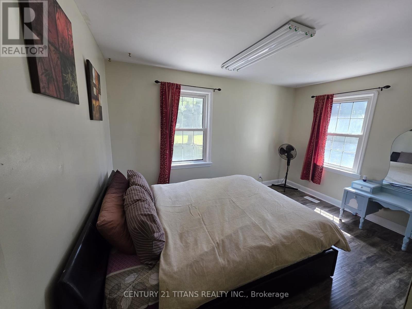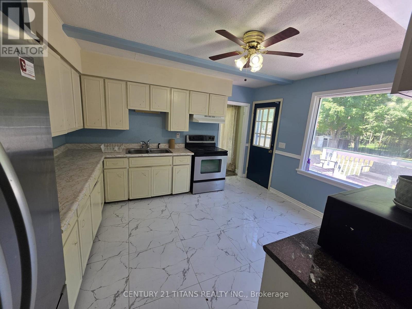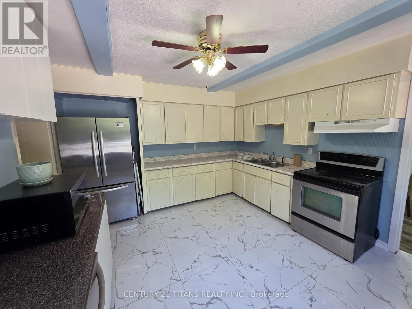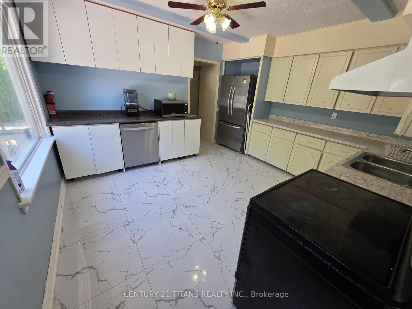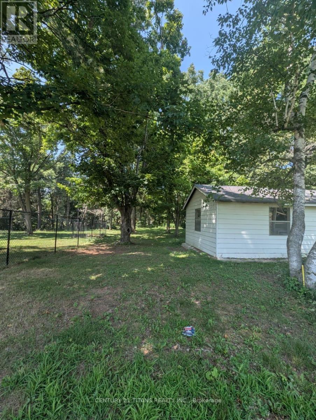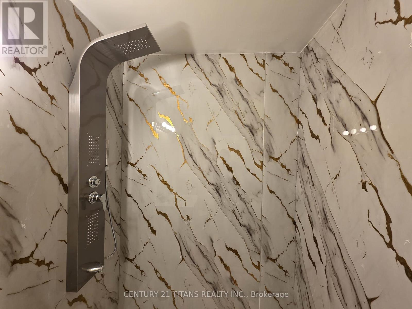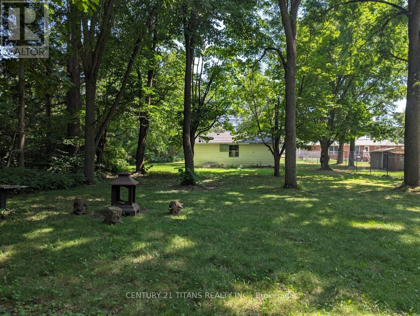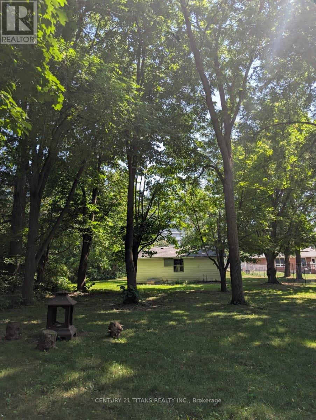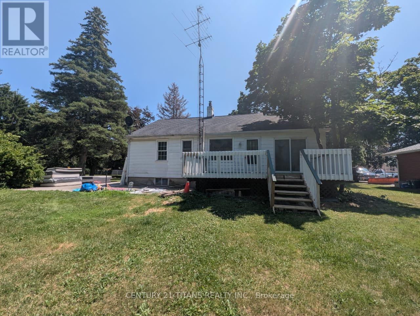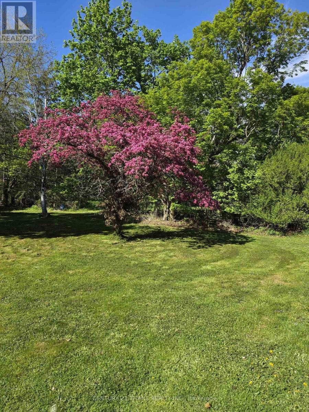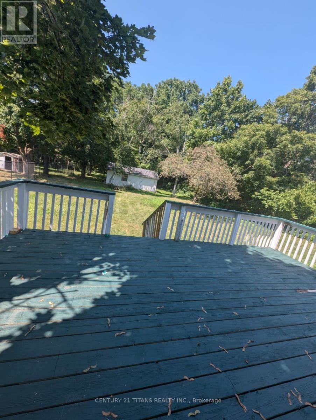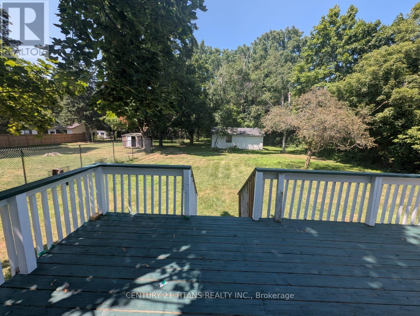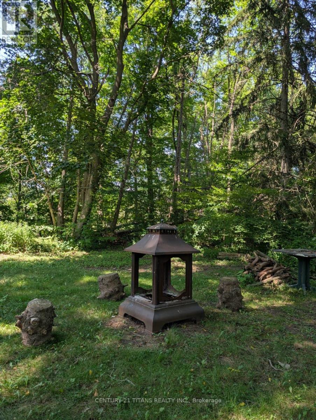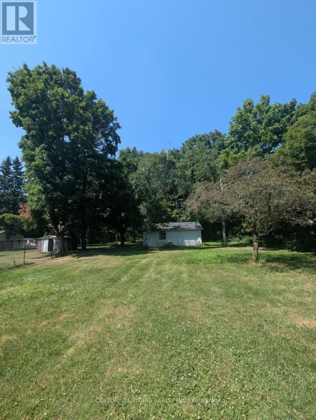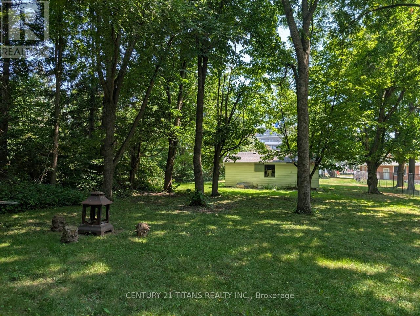1604 Hwy 2 Road Clarington, Ontario L1E 2R7
$799,000
Charming Cottage-Style Home in the Heart of Courtice Cozy meets convenience in this 3-bedroom, 1-bath detached home, featuring a huge living room, spacious dining area that opens to a deck, a huge kitchen, beautiful wooden floors, and a newly renovated bathroom. Set on a massive 70 x 330 lot with a scenic ravine at the rear, this property offers privacy, charm, and incredible development potential in a prime Courtice location. With commercial and residential zoning, the possibilities are endless renovate, expand, or invest in one of the areas most desirable neighborhoods. Located very close to all shopping, banks, and major highways (401 & 407), this home combines city convenience with cottage-style charm. (id:50886)
Property Details
| MLS® Number | E12454191 |
| Property Type | Single Family |
| Community Name | Courtice |
| Equipment Type | Water Heater |
| Features | Carpet Free, Sump Pump |
| Parking Space Total | 4 |
| Rental Equipment Type | Water Heater |
Building
| Bathroom Total | 1 |
| Bedrooms Above Ground | 3 |
| Bedrooms Total | 3 |
| Appliances | Dishwasher, Dryer, Stove, Washer, Window Coverings, Refrigerator |
| Architectural Style | Bungalow |
| Basement Development | Unfinished |
| Basement Type | Full, N/a (unfinished) |
| Construction Style Attachment | Detached |
| Cooling Type | Central Air Conditioning |
| Exterior Finish | Aluminum Siding |
| Flooring Type | Laminate, Tile |
| Foundation Type | Unknown |
| Heating Fuel | Natural Gas |
| Heating Type | Forced Air |
| Stories Total | 1 |
| Size Interior | 1,100 - 1,500 Ft2 |
| Type | House |
| Utility Water | Municipal Water |
Parking
| No Garage |
Land
| Acreage | No |
| Sewer | Septic System |
| Size Depth | 320 Ft |
| Size Frontage | 78 Ft |
| Size Irregular | 78 X 320 Ft |
| Size Total Text | 78 X 320 Ft |
Rooms
| Level | Type | Length | Width | Dimensions |
|---|---|---|---|---|
| Basement | Laundry Room | Measurements not available | ||
| Main Level | Living Room | 4.3 m | 5.3 m | 4.3 m x 5.3 m |
| Main Level | Bedroom | 3.3 m | 4 m | 3.3 m x 4 m |
| Main Level | Bedroom 2 | 3.4 m | 4 m | 3.4 m x 4 m |
| Main Level | Bedroom 3 | Measurements not available | ||
| Main Level | Bedroom 4 | Measurements not available | ||
| Main Level | Kitchen | 3.7 m | 4 m | 3.7 m x 4 m |
https://www.realtor.ca/real-estate/28971881/1604-hwy-2-road-clarington-courtice-courtice
Contact Us
Contact us for more information
Swathilakshmi Miriyala
Broker
(647) 628-0979
www.swathirealtor.ca/
2100 Ellesmere Rd Suite 116
Toronto, Ontario M1H 3B7
(416) 289-2155
(416) 289-2156
www.century21titans.com/
Saurabh Bedi
Salesperson
(647) 338-0979
2100 Ellesmere Rd Suite 116
Toronto, Ontario M1H 3B7
(416) 289-2155
(416) 289-2156
www.century21titans.com/

